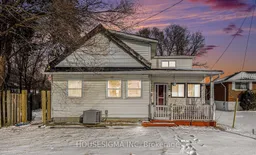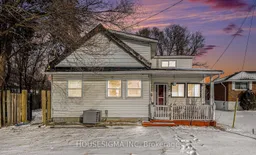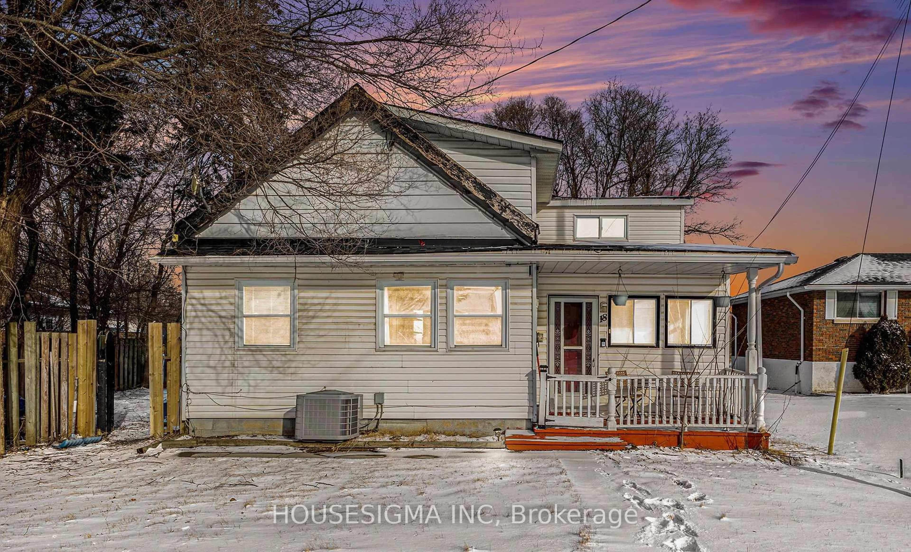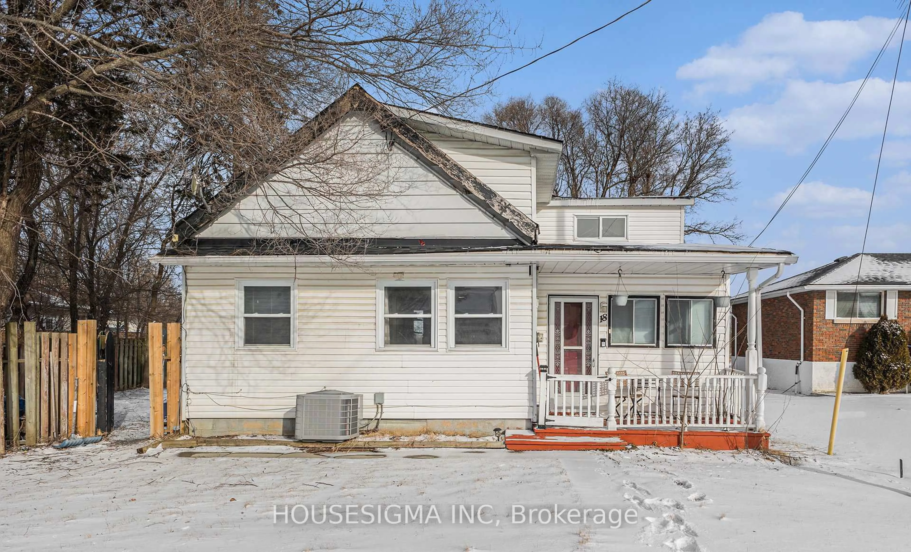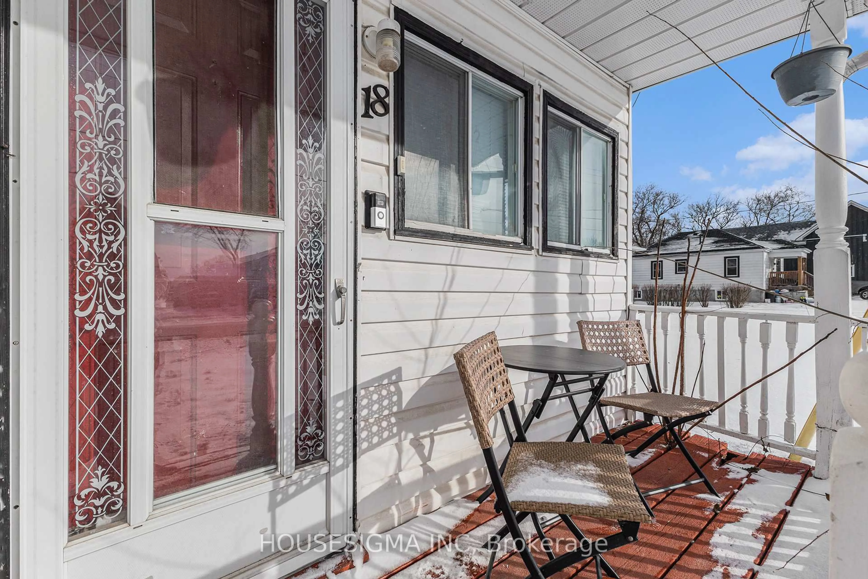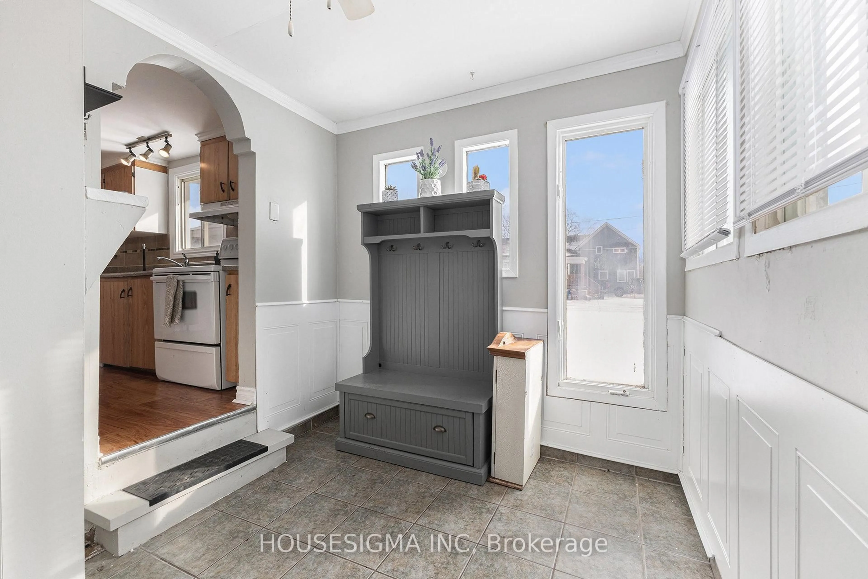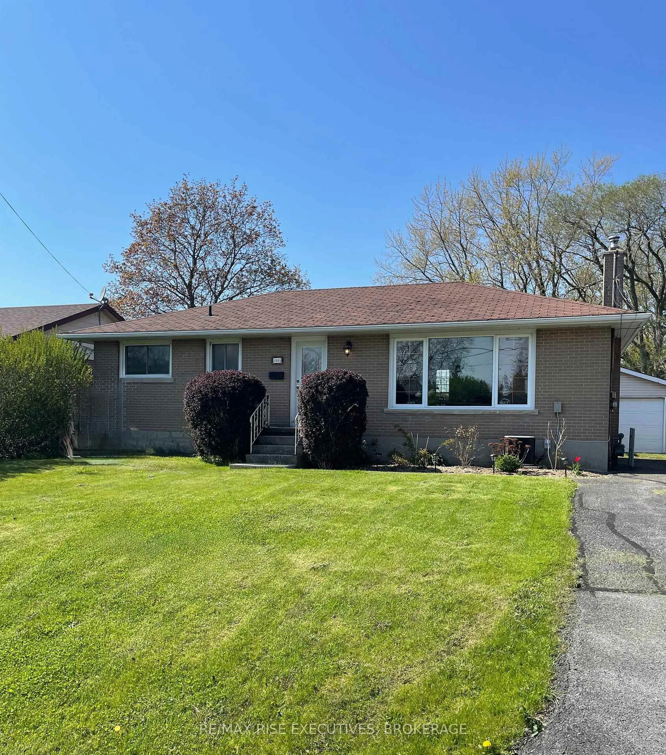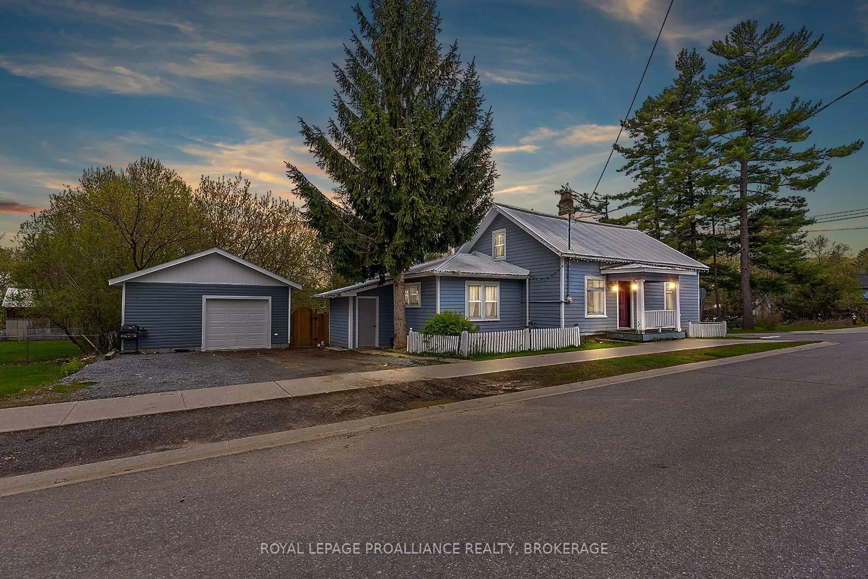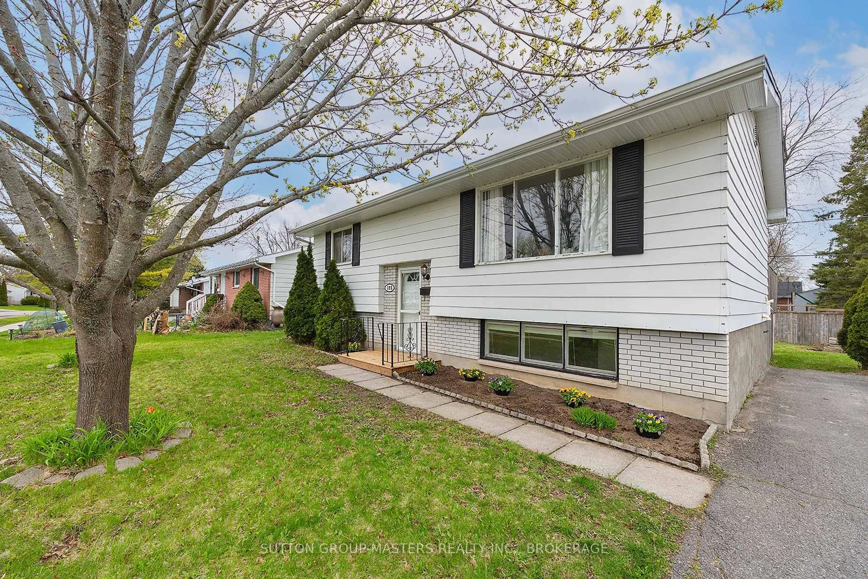18 Old Wilton Rd, Bissett Creek, Ontario K0H 2H0
Contact us about this property
Highlights
Estimated valueThis is the price Wahi expects this property to sell for.
The calculation is powered by our Instant Home Value Estimate, which uses current market and property price trends to estimate your home’s value with a 90% accuracy rate.Not available
Price/Sqft$354/sqft
Monthly cost
Open Calculator
Description
Spacious Home on One of Odessa's Largest Lots Rare Features & Endless Potential! Discover this incredible gem situated on one of the largest lots in Odessa, offering privacy, space, and sought-after modern conveniences you wont find elsewhere! This home is connected to municipal water and sewage (a rare find!), features a tankless water heater, forced-air natural gas heating, and central A/C for year-round comfort. Inside, the bright and airy main level has been freshly painted, with no carpet for easy maintenance. The sunken family/living room features a cozy gas fireplace, stylish laminate flooring, and access to a large rear deck - perfect for entertaining. The formal dining room is flooded with natural light, while the spacious kitchen offers plenty of counter space and a trendy tiled backsplash. A main-floor bedroom, a beautifully updated 4-piece bathroom, and main-floor laundry add convenience, along with modern smart-home upgrades like a front door camera and wireless door lock. Upstairs, the primary bedroom and two generously sized bedrooms provide ample space for family or guests. Outside, the huge 22ft x 27ft detached two-story garage is ready for your storage needs, workshop, or creative projects. While the garage roof needs some repair, all the materials are already on-site, making it an easy upgrade! Though the home could use a little TLC, its move-in ready and packed with potential. Located in the charming Village of Odessa, you're just minutes from HWY 401 and 15 minutes to Kingston, offering the perfect blend of small-town charm and big-city convenience. Don't miss this rare opportunity schedule your showing today! (Some photos virtually staged.)
Property Details
Interior
Features
Main Floor
Bathroom
3.98 x 2.394 Pc Bath / Combined W/Laundry
Living
5.52 x 4.63Fireplace
Kitchen
3.81 x 3.4Family
2.8 x 3.88Exterior
Features
Parking
Garage spaces 2
Garage type Detached
Other parking spaces 4
Total parking spaces 6
Property History
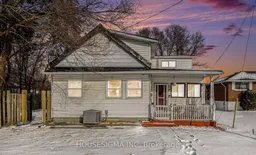 35
35