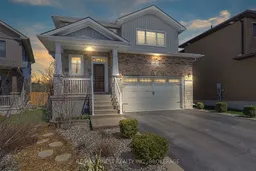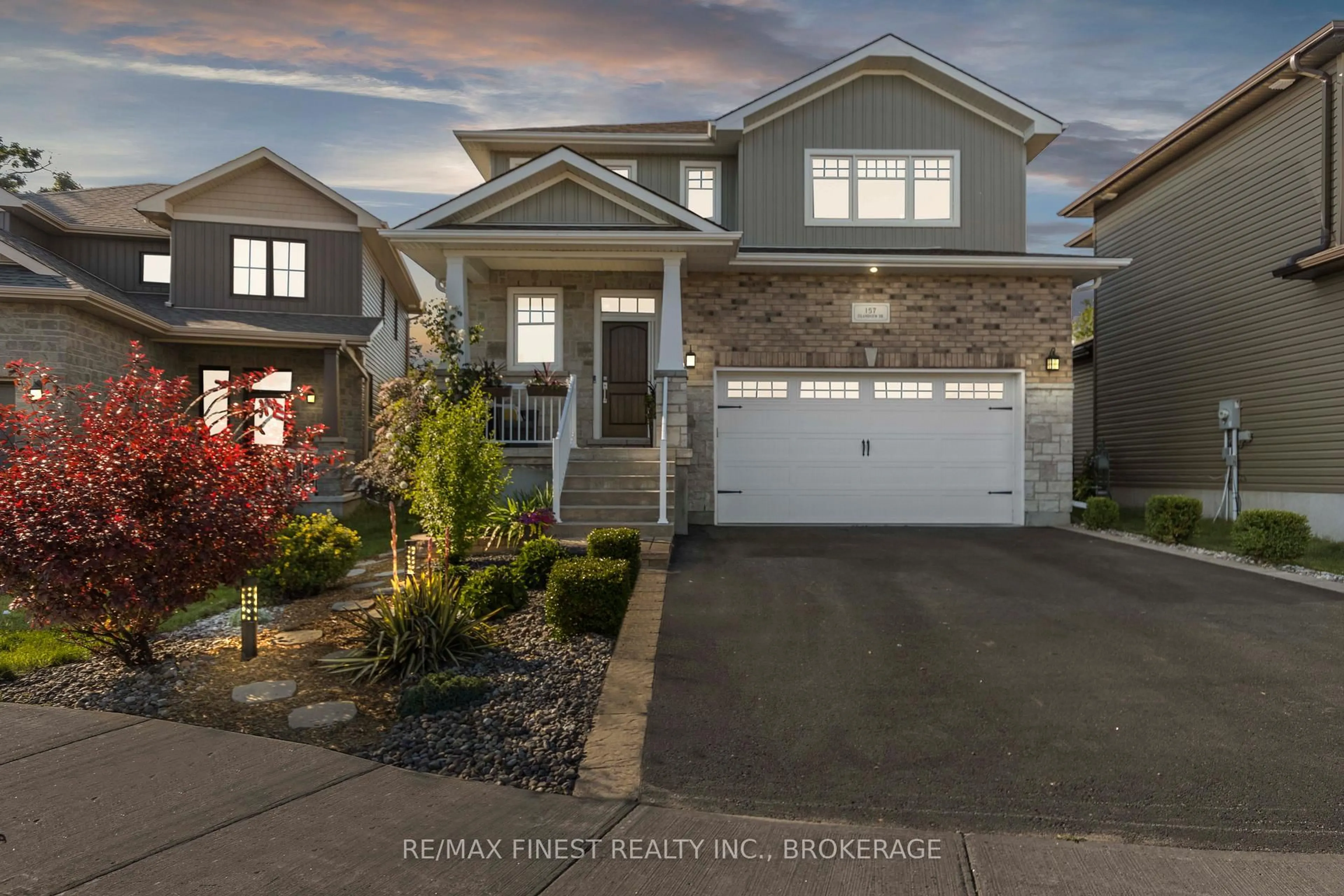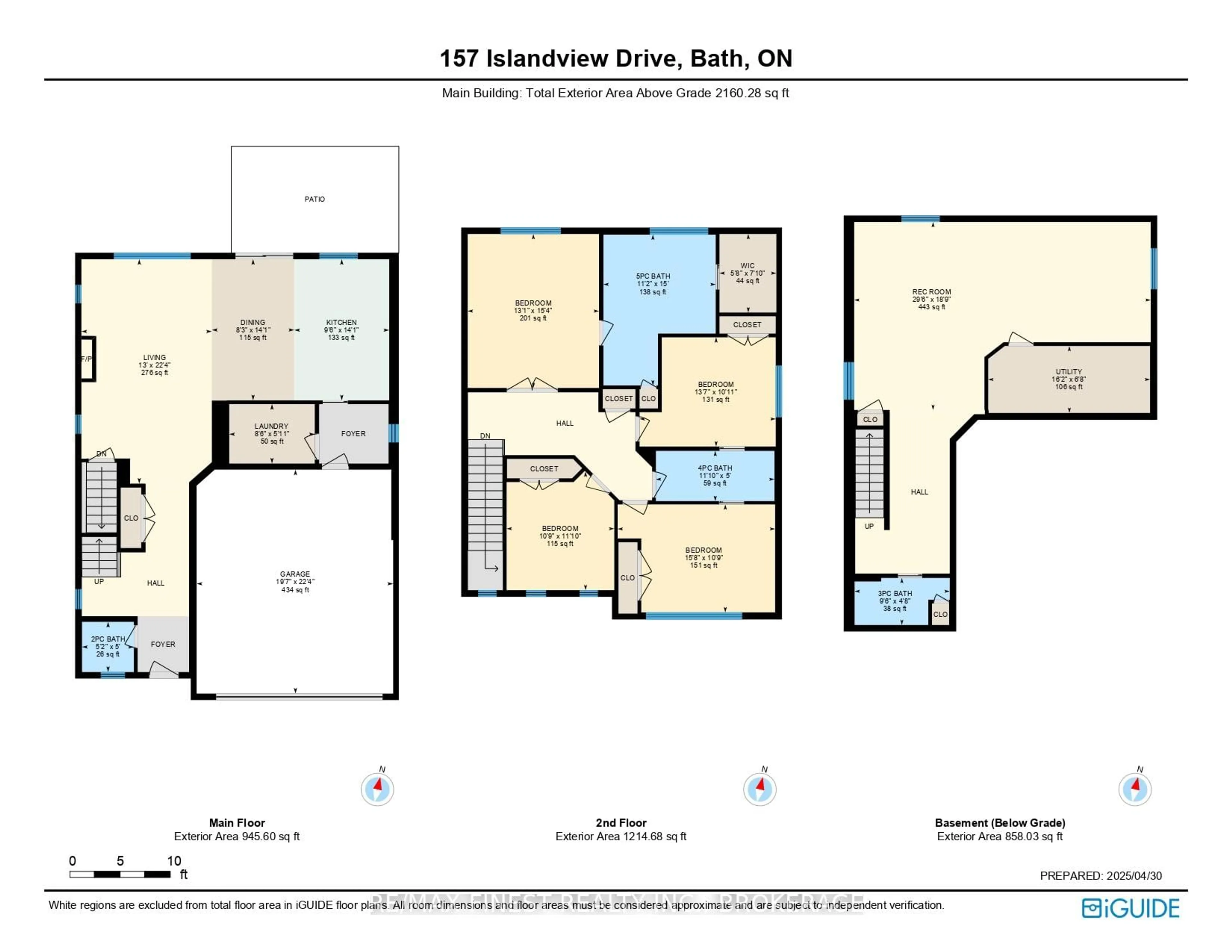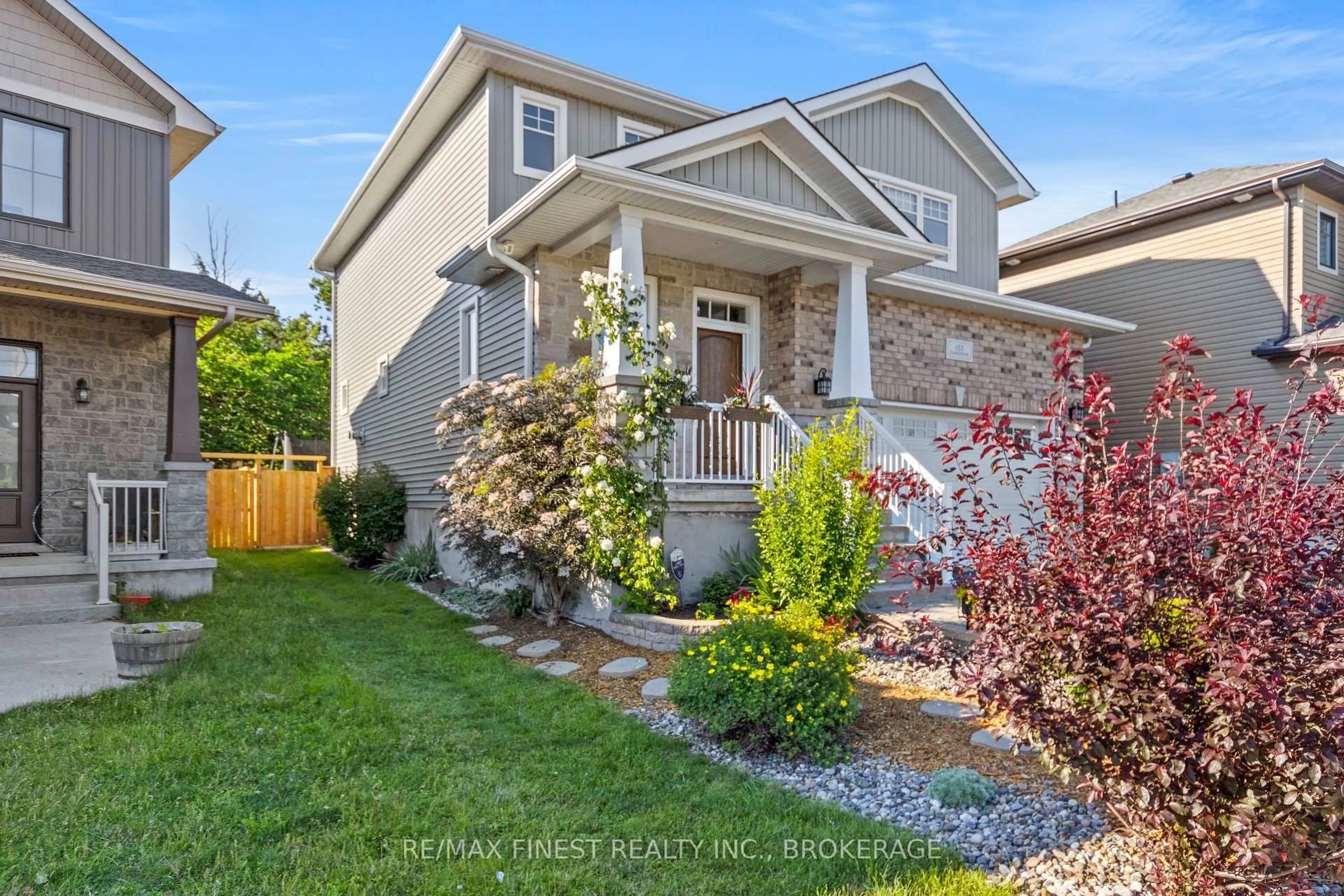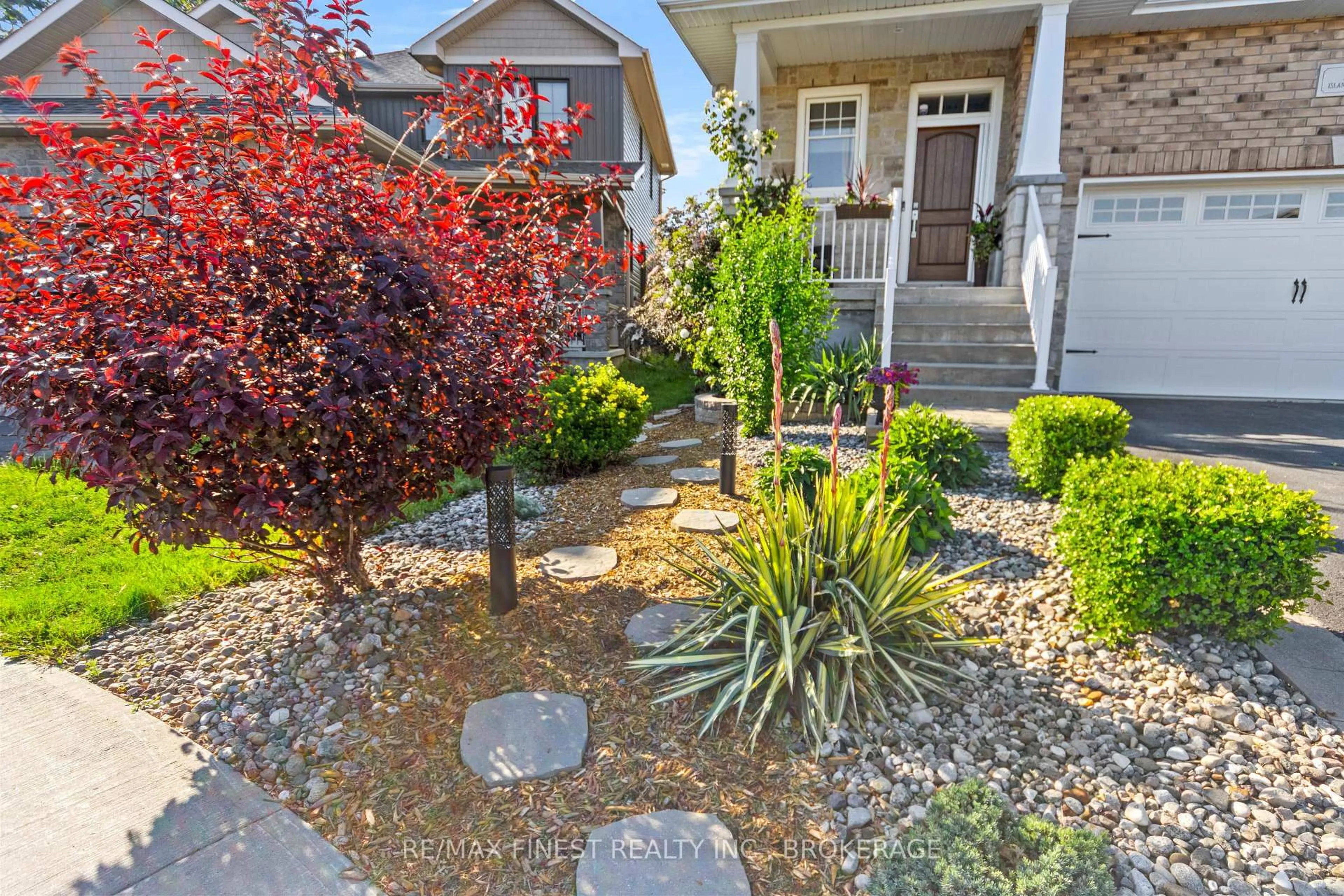157 Islandview Dr, Amherstview, Ontario K7N 0A5
Contact us about this property
Highlights
Estimated valueThis is the price Wahi expects this property to sell for.
The calculation is powered by our Instant Home Value Estimate, which uses current market and property price trends to estimate your home’s value with a 90% accuracy rate.Not available
Price/Sqft$404/sqft
Monthly cost
Open Calculator
Description
Showcasing exceptional craftsmanship and impressive curb appeal, you'll fall in love with the custom finishes of this 2-storey family home, built by Bellefield and offering 4 bedrooms, 3.5 baths, and nearly 3,000 square feet of beautifully finished living space. Its unique architectural design includes 9-foot ceilings, an expansive entryway, hardwood floors and upgraded trim throughout. The gourmet chefs kitchen is equipped with granite countertops, custom cabinetry, and a spacious island. The open-concept main floor is ideal for entertaining, providing abundant natural light, custom-built shelves surrounding the gas fireplace, and patio doors that lead to a private deck and swim spa, where you can enjoy picturesque views of the fully landscaped property. Off the kitchen, a spacious mudroom offers easy access to the laundry room and the attached double garage. Upstairs, the primary bedroom suite features elegant double doors, a custom accent wall, and a walk-in closet with exceptional built-in organization. The private ensuite bath includes double sinks, a beautiful walk-in shower, and a luxurious soaker tub. Three additional generously sized bedrooms, each with large, light-filled windows, complete the upper level. Two of these bedrooms share a Jack and Jill bathroom. The lower level offers even more living space, with a beautiful 3-piece bathroom, a spacious recreation room, and ample storage in the utility room. Ideally situated in a highly sought-after neighbourhood renowned for its proximity to schools, recreational facilities, and Lake Ontario.
Property Details
Interior
Features
2nd Floor
Bathroom
3.6 x 1.524 Pc Bath
Primary
3.99 x 4.582nd Br
4.13 x 3.323rd Br
3.27 x 2.0Exterior
Features
Parking
Garage spaces 2
Garage type Attached
Other parking spaces 2
Total parking spaces 4
Property History
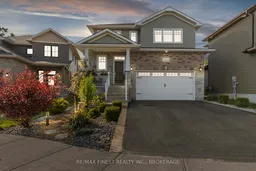 50
50