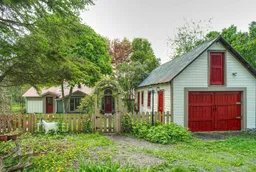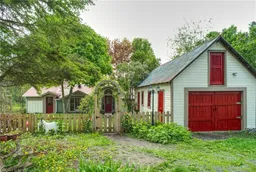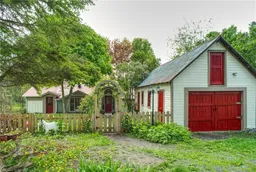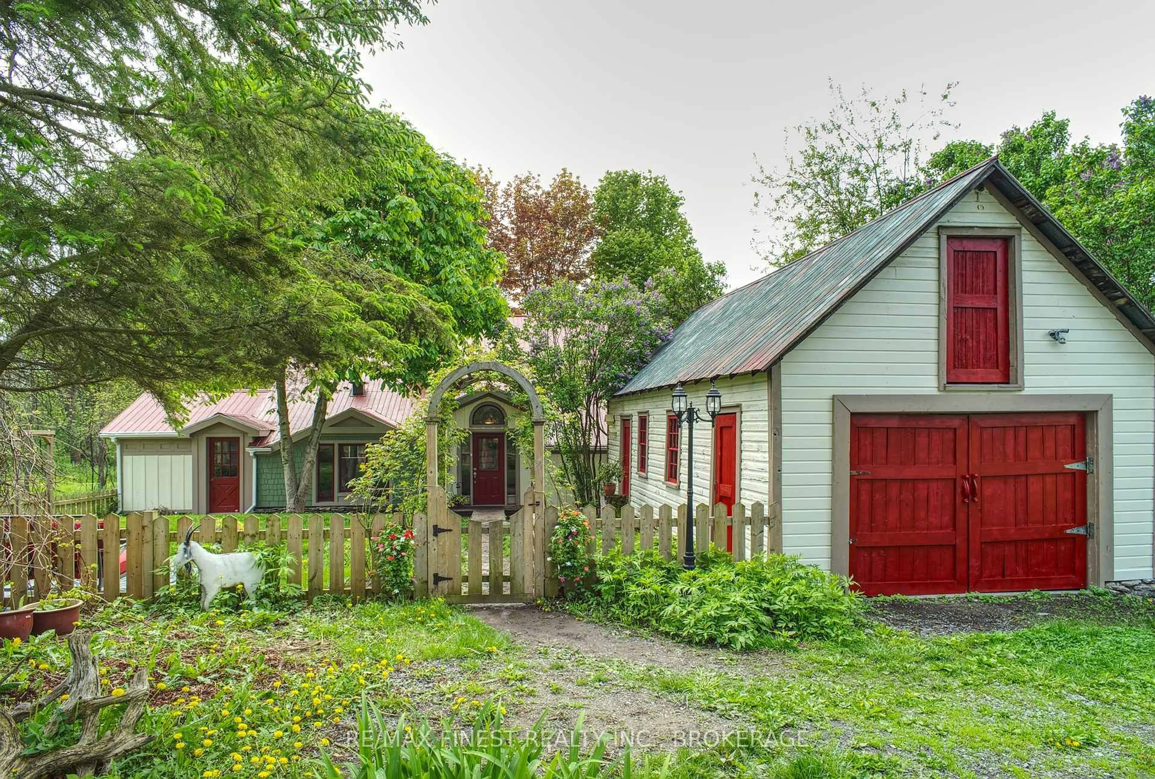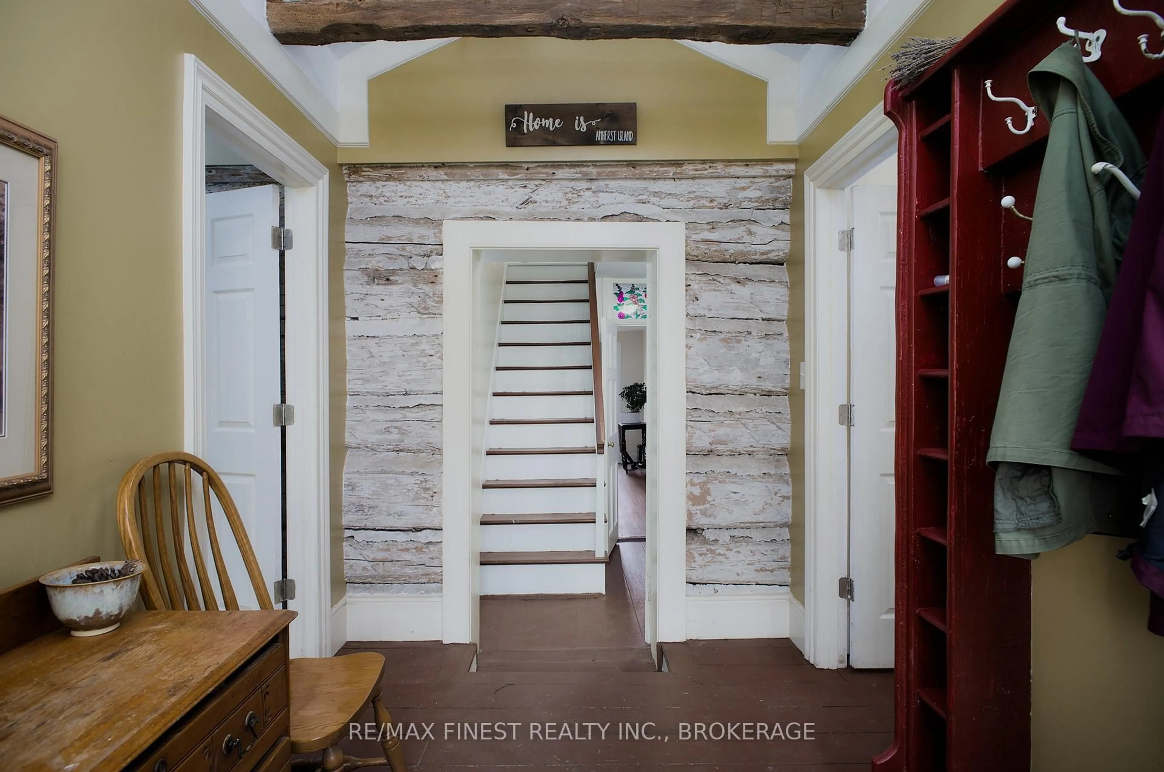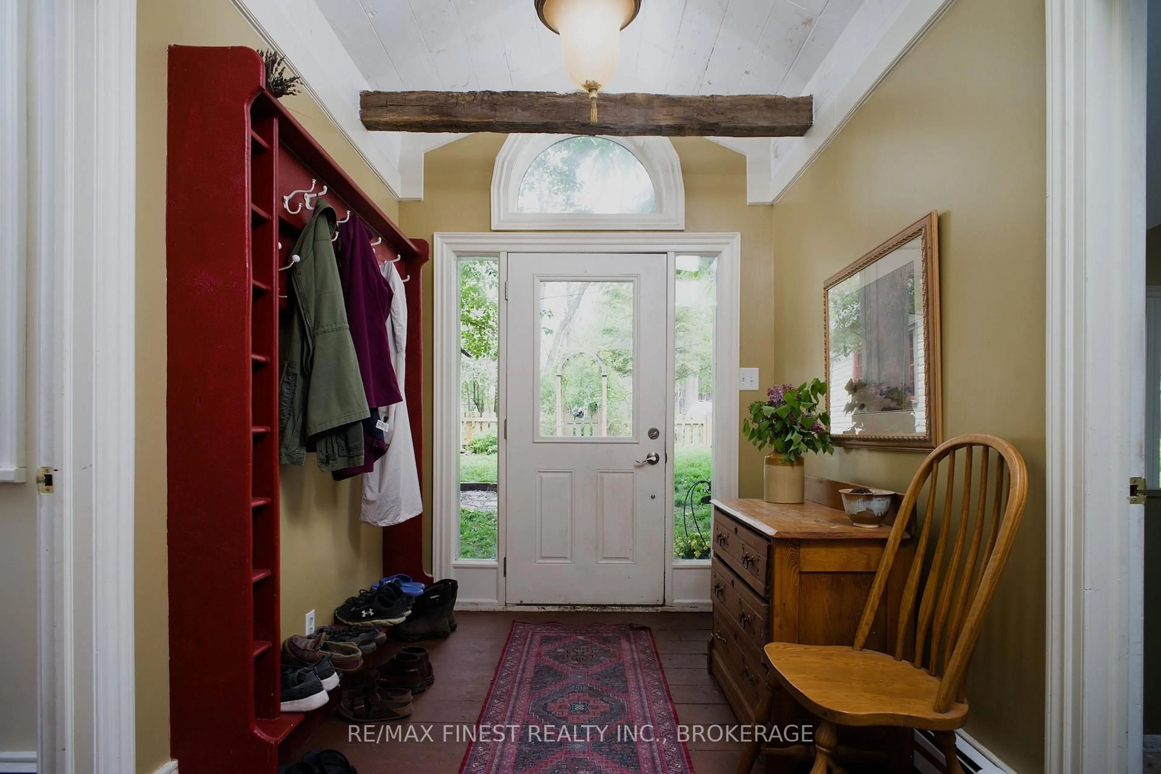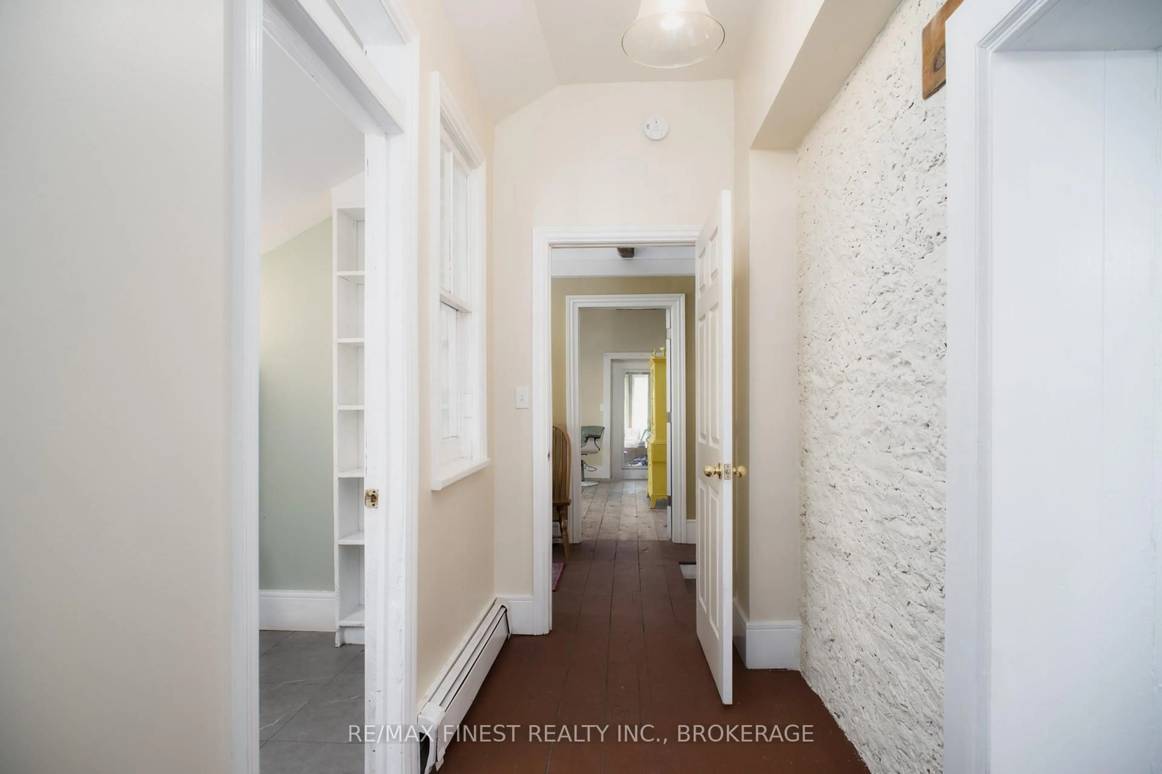14005 FRONT Rd, Stella, Ontario K0H 2S0
Contact us about this property
Highlights
Estimated valueThis is the price Wahi expects this property to sell for.
The calculation is powered by our Instant Home Value Estimate, which uses current market and property price trends to estimate your home’s value with a 90% accuracy rate.Not available
Price/Sqft$303/sqft
Monthly cost
Open Calculator
Description
Spacious waterfront home with modern updates. This thoughtfully modernized 5-bedroom, 2-bathroom home sits on 12.9 acres with over 450 feet of shoreline, a dock, wooded walking trails, and perennial gardens an ideal setting for those craving a slower pace and connection to nature. Whether you're planning a move to the country, seeking a multi-generational home, or envisioning a charming bed and breakfast, this flexible property is full of opportunity. One of the oldest homes on Amherst Island, it blends historic character with modern comfort and is not subject to heritage designation, giving you freedom to make it your own. The bright kitchen opens to cozy living and dining spaces, and the main floor bedroom and bathroom offers the option of a convenient primary suite or private guest quarters. Upstairs are four spacious bedrooms, a bonus office or hobby room, and a renovated 3-piece bathroom. A sun-filled studio is perfect for creative work, yoga, or remote office needs. Outdoors, relax on the flagstone patio perfect for evening drinks as the sun sets over the water or enjoy your own private dock for swimming and paddling. Peaceful trails wind through the wooded acreage, and a classic barn anddrive shed offer additional storage or workshop potential. Recent updates include updated insulation, fresh paint, and a new heating system (2023).Amherst Island is known for its friendly community, natural beauty, and thriving arts scene. A favourite destination for bird watchers, cyclists, and nature lovers, the island is just a 15-minute ferry ride from Millhaven with easy access to Kingston, Toronto, and Ottawa. Come experience the charm, privacy, and serenity of island living.
Property Details
Interior
Features
Main Floor
Other
4.97 x 3.49Laundry
1.86 x 3.03Bathroom
2.37 x 3.954 Pc Bath
Living
4.63 x 6.07Exterior
Features
Parking
Garage spaces 1
Garage type Attached
Other parking spaces 10
Total parking spaces 11
Property History
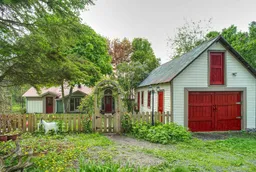 50
50