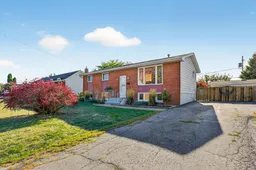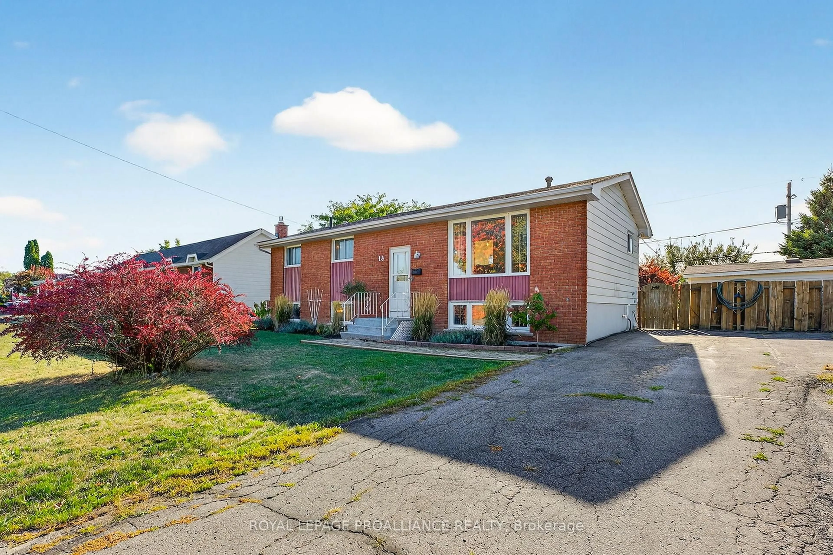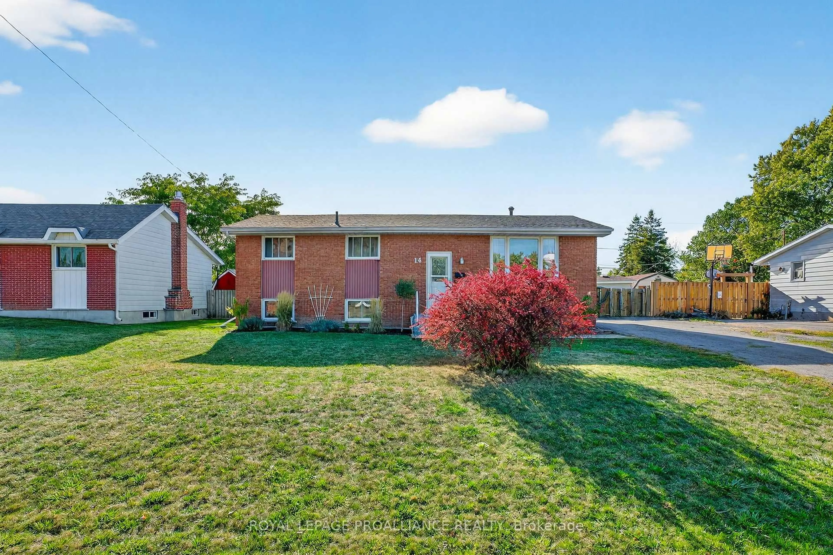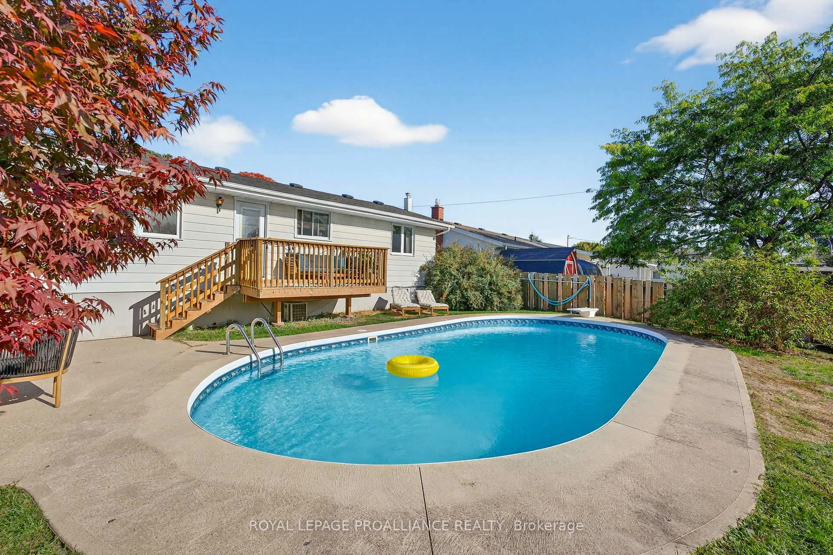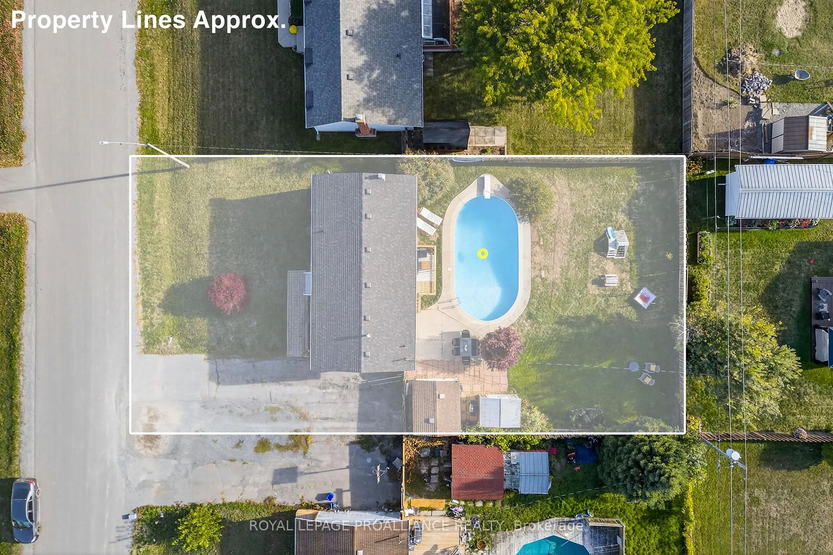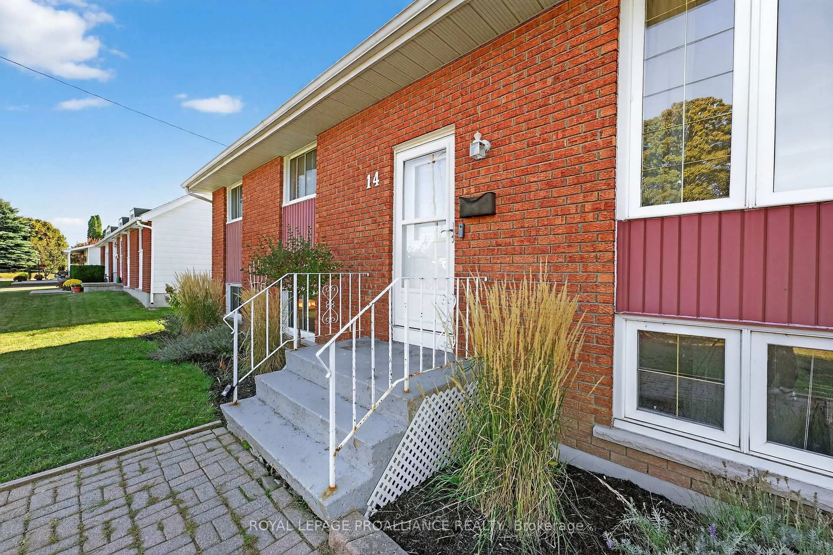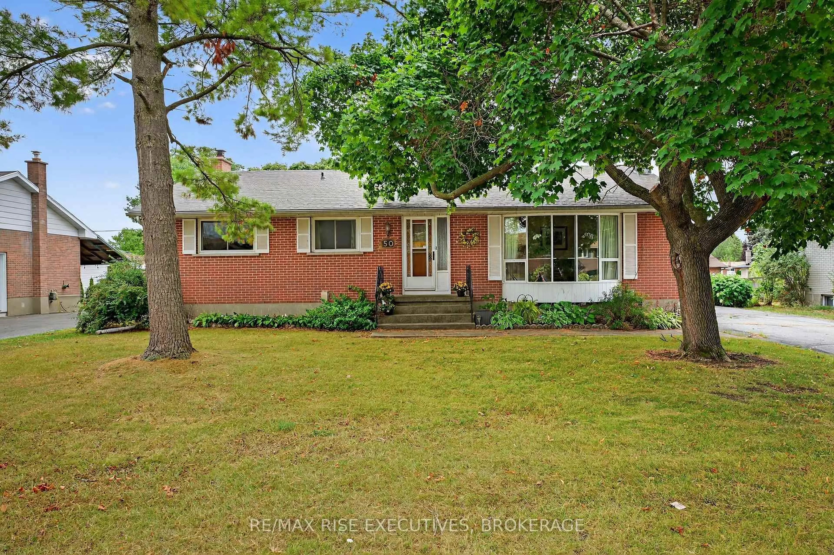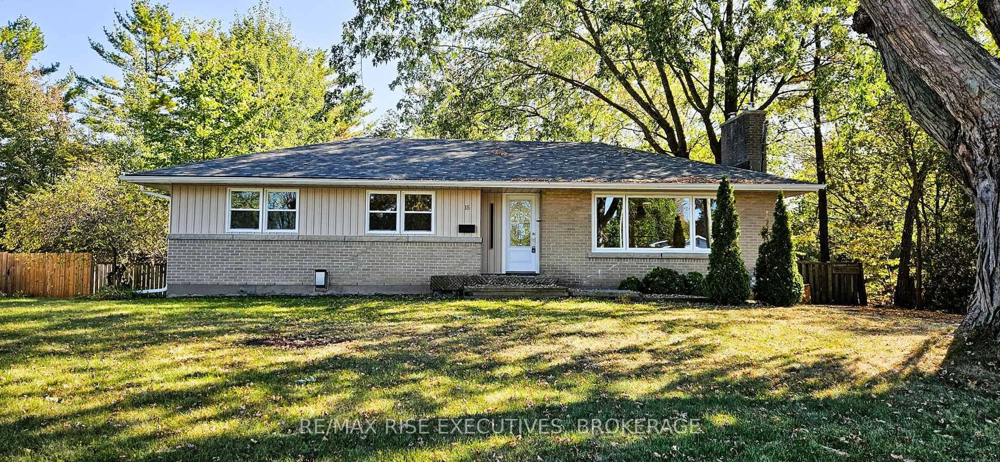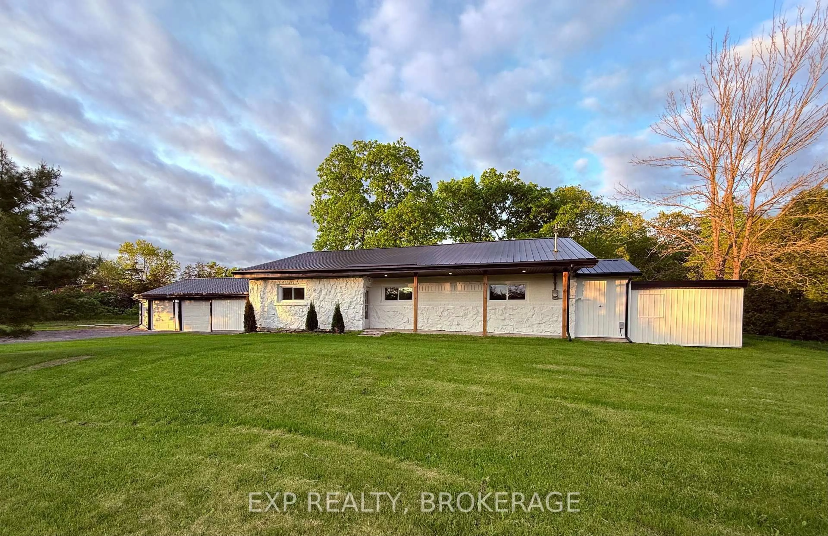14 Chesterfield Dr, Loyalist, Ontario K7N 1M2
Contact us about this property
Highlights
Estimated valueThis is the price Wahi expects this property to sell for.
The calculation is powered by our Instant Home Value Estimate, which uses current market and property price trends to estimate your home’s value with a 90% accuracy rate.Not available
Price/Sqft$642/sqft
Monthly cost
Open Calculator
Description
Welcome to this beautifully updated 3+1 bedroom, 2 bathroom bungalow offering comfort, style, and a stunning outdoor space with an in-ground pool, perfect for family living and entertaining. Situated on a quiet street, this home is ideal for first-time buyers and growing families alike. The main floor features warm hardwood flooring throughout and a bright, inviting layout. The updated eat-in kitchen is the heart of the home, boasting quartz countertops, and plenty of space for family meals or morning coffee by the window. The adjoining living area provides a cozy space to relax or gather with friends and loved ones. Downstairs, the fully finished basement is ready for your vision adding versatile living space, featuring a spacious family room with a gas fireplace, a 3-piece bathroom, and an additional bedroom or home office perfect for guests, teens, or remote work. Step outside to your private backyard oasis, complete with an in-ground pool, deck, multiple storage sheds, and a large green space ideal for kids, pets, or hosting summer gatherings. With numerous updates throughout and a prime location close to shopping, schools, and amenities and just a short drive to Kingston this home seamlessly combines convenience, comfort, and charm.
Property Details
Interior
Features
Main Floor
Kitchen
2.53 x 2.93Dining
2.53 x 2.17Living
3.17 x 5.02nd Br
3.16 x 2.55Exterior
Features
Parking
Garage spaces -
Garage type -
Total parking spaces 3
Property History
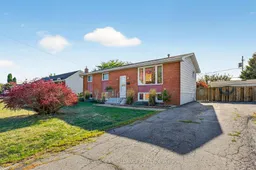 39
39