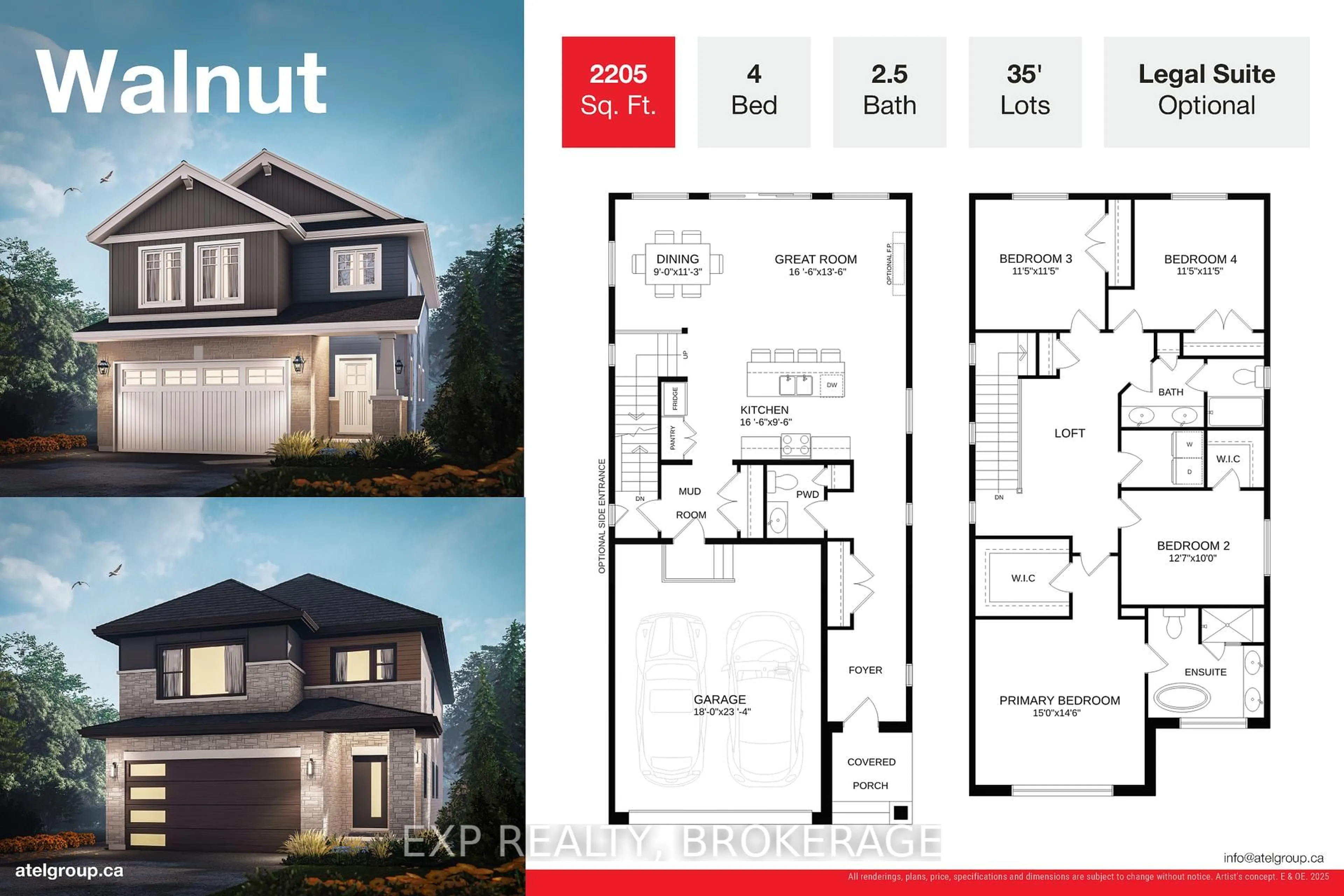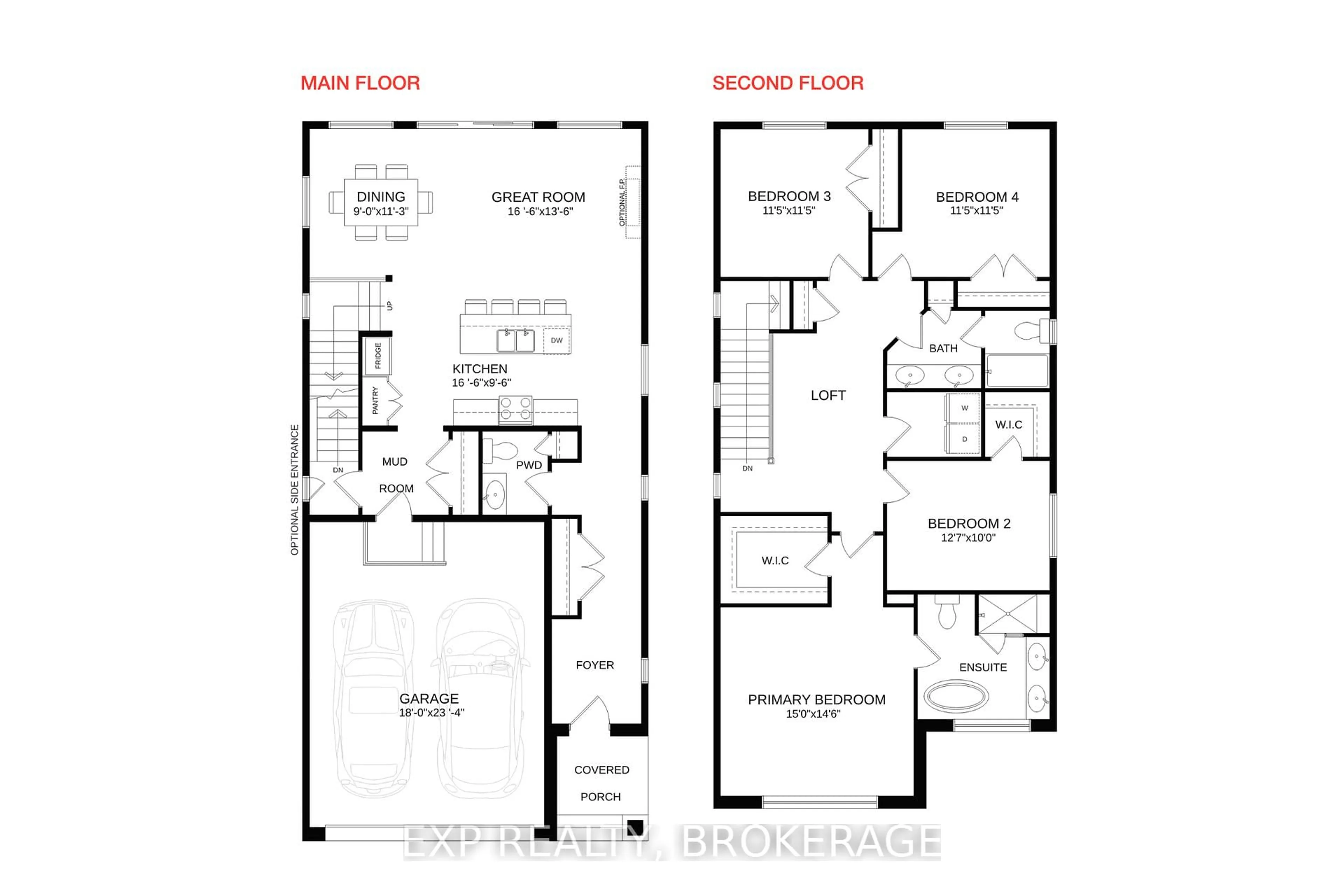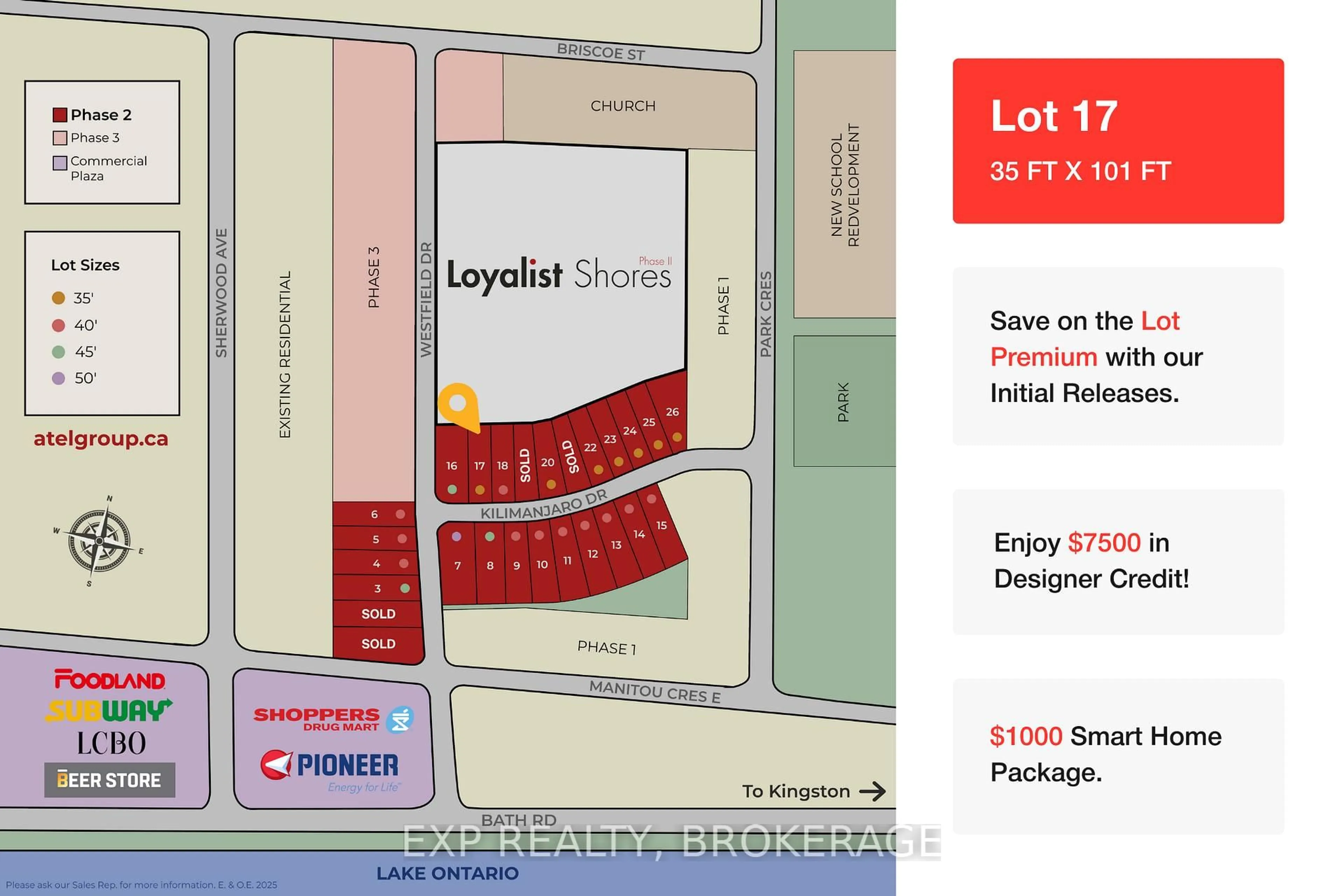13 KILIMANJARO Dr, Loyalist, Ontario K7N 0C5
Contact us about this property
Highlights
Estimated valueThis is the price Wahi expects this property to sell for.
The calculation is powered by our Instant Home Value Estimate, which uses current market and property price trends to estimate your home’s value with a 90% accuracy rate.Not available
Price/Sqft$400/sqft
Monthly cost
Open Calculator
Description
Introducing the Walnut by ATEL, a 2,205 sq/ft, 4-bedroom, 2.5-bath home on a 35ft lot, offering a thoughtfully designed layout that balances comfort and functionality. The open-concept main floor features 9-foot ceilings, hardwood and tile flooring, a centralized kitchen with quartz countertops, an island, a built-in pantry, and seamless flow to the dining and great room. Large windows and an oversized patio door bring in abundant natural light, while the cozy foyer and easy access to the mudroom and garage enhance everyday convenience. Upstairs offers a spacious loft area, second-floor laundry, and a generous primary bedroom with a walk-in closet and a 5-piece ensuite. Three additional bedrooms complete the upper level, one of which includes a walk-in closet. Take advantage of the option to add a side entrance and full legal suite ideal for rental income or multigenerational living. Complete with HRV, high-efficiency furnace, $1,000 in smart home devices, and a $7,500 Designer Advantage Credit. Located in Loyalist Shores just minutes from parks, shopping, new schools, and Kingston's amenities. Move-in 2026.
Property Details
Interior
Features
Main Floor
Dining
2.74 x 3.43Great Rm
5.03 x 4.12Kitchen
5.03 x 2.9Exterior
Features
Parking
Garage spaces 2
Garage type Attached
Other parking spaces 2
Total parking spaces 4
Property History
 7
7






