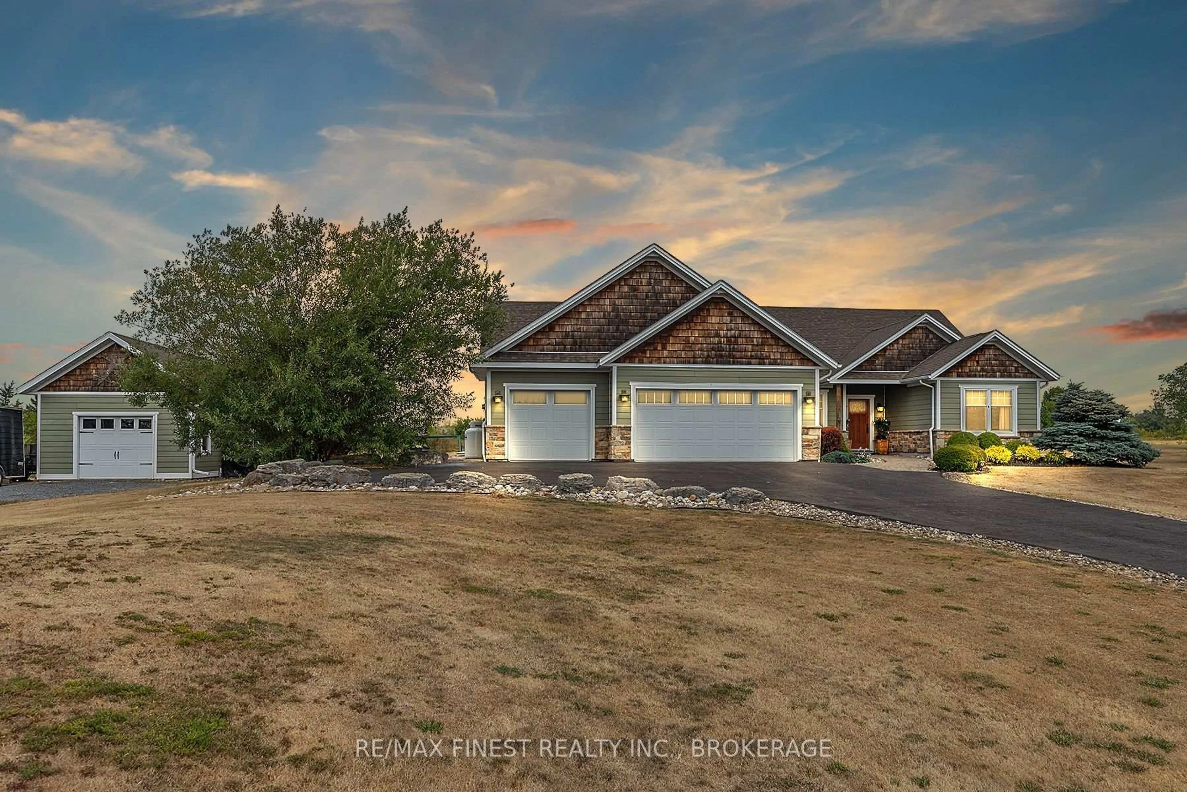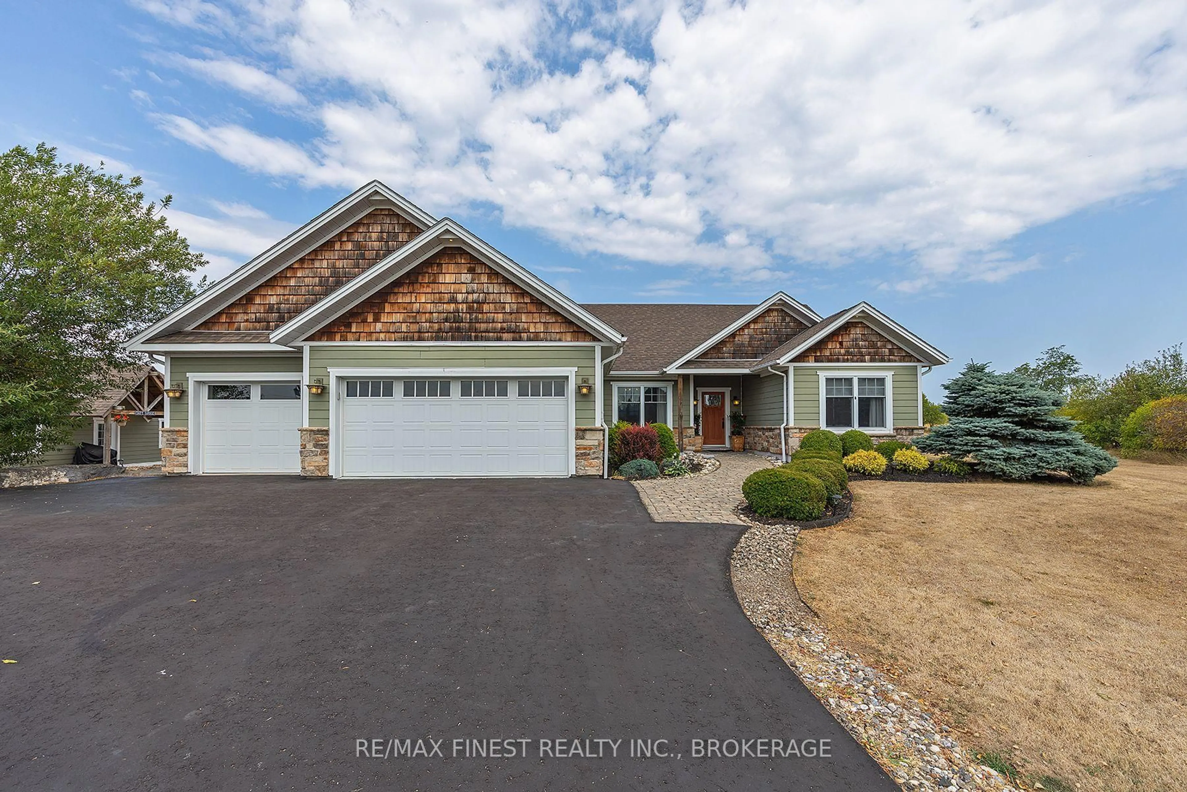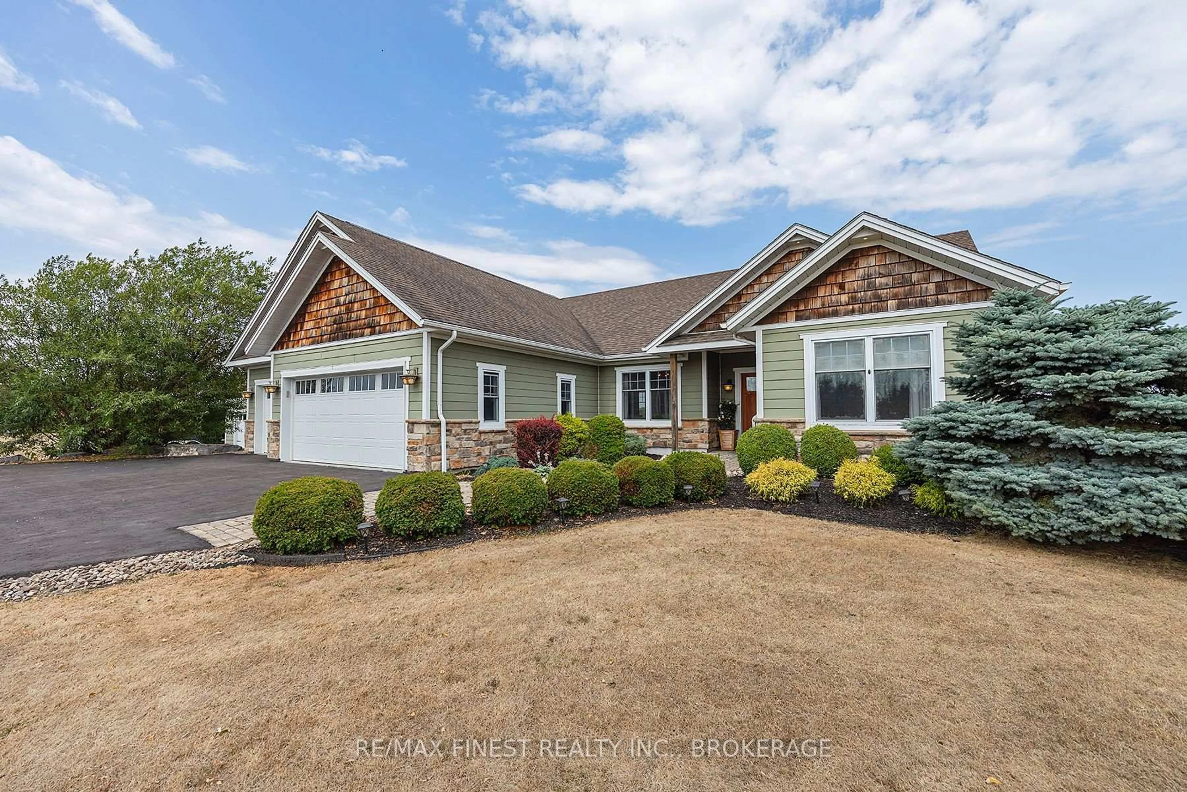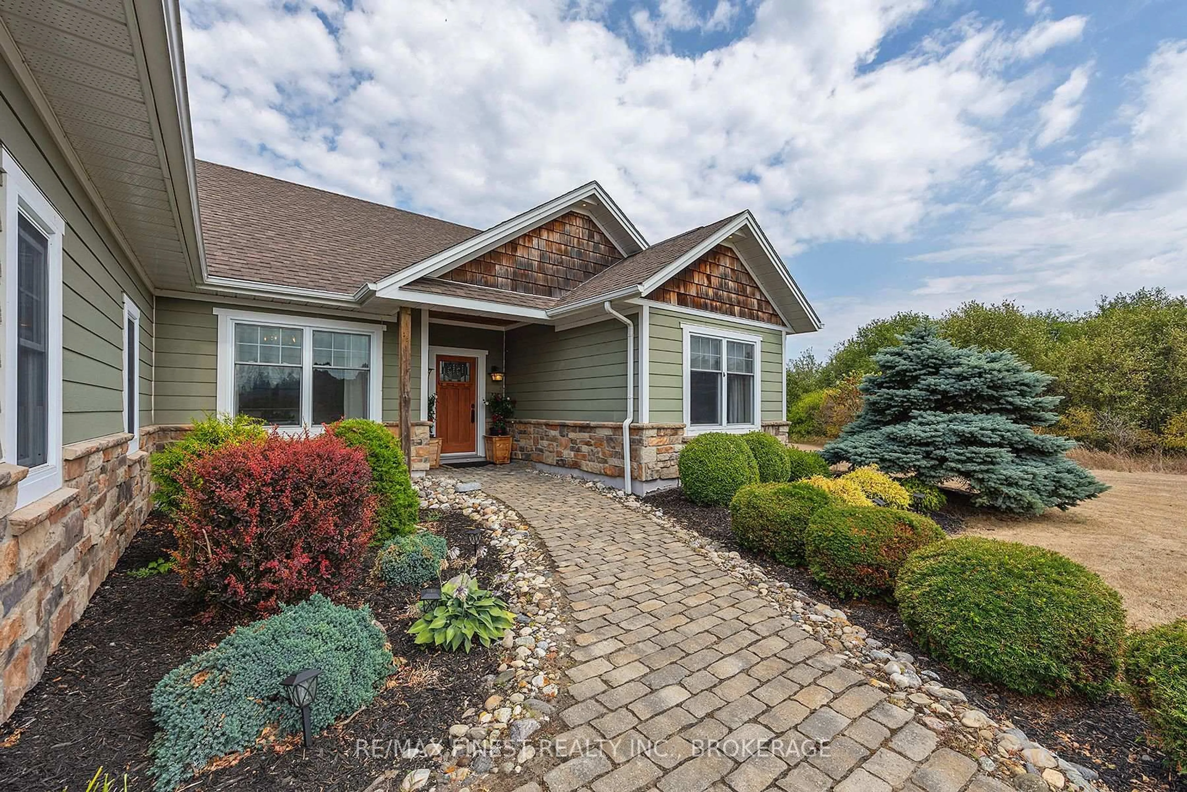1247 Millhaven Rd, Bissett Creek, Ontario K0H 2H0
Contact us about this property
Highlights
Estimated valueThis is the price Wahi expects this property to sell for.
The calculation is powered by our Instant Home Value Estimate, which uses current market and property price trends to estimate your home’s value with a 90% accuracy rate.Not available
Price/Sqft$428/sqft
Monthly cost
Open Calculator
Description
Exquisite custom built 2000+ sq.ft. bungalow on 2 meticulously landscaped acres, just minutes west of Kingston, showcasing superior craftsmanship and thoughtful design. This stunning home features distressed hickory hardwood and elegant travertine flooring throughout. The open-concept layout includes three spacious bedrooms, highlighted by a luxurious primary suite with vaulted ceilings, exposed beams, a walk-in closet, and an ensuite with a tiled walk-in shower and rain head. The inviting family room, anchored by a floor-to-ceiling stone fireplace, coffered ceilings, and recessed lighting, flows seamlessly into a gourmet kitchen with granite countertops, stone backsplash, under-cabinet lighting, a pot filler, large pantry, and an oversized kitchen island. The adjacent dining room opens to a nearly 1,000 sq.ft. partially covered cedar deck and gazebo via garden doors, perfect for entertaining. Additional highlights include a formal living room, a dedicated office, and a convenient laundry/mudroom. The property features a heated three-car attached garage and a 16 x 26 detached garage for ample storage. Energy-efficient radiant in-floor heating, heat pump for additional cooling and heating, HRV system and central vacuum enhance comfort and functionality. An exceptional home awaits schedule your private tour today to experience its timeless elegance.
Property Details
Interior
Features
Main Floor
Other
3.47 x 151.0W/I Closet
Bathroom
1.68 x 1.42 Pc Bath
Kitchen
4.36 x 3.74Tile Floor
Dining
4.2 x 4.88Hardwood Floor
Exterior
Features
Parking
Garage spaces 3
Garage type Attached
Other parking spaces 8
Total parking spaces 11
Property History
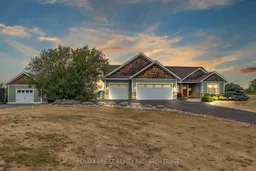 50
50
