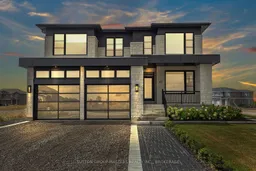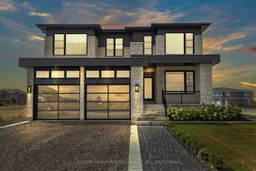Welcome to 120 Pearce Street in Lakeside Ponds - Amherstview, Ontario. Just a few minutes from Kingstons West End, you will find this executive custom built home by the builder, for the builder that features over 4,000 square feet of finished living space with 4+1 bedrooms and 3+1 bathrooms with 9 ceilings and crown moulding throughout and it all could be yours! This home has all high end finishes and is loaded with extra's from top to bottom (SEE EXTRAS). It is a 2 storey single-detached home that sits on a spacious 54 foot lot with a double car garage and gorgeous landscaping that compliments the sleek stone exterior. Inside the home you are sure to be impressed with the main floor open concept kitchen and great room, designed for entertaining. The kitchen will have you dreaming of it with its custom quartz backsplash, Miralis custom cabinetry, pot filler, butlers pantry, and double ovens while the great room is just as impressive with its custom stone fireplace with a water vapor open flame. Other main floor features include a mudroom just off the garage, a large rear deck just off the great room, a tray ceiling in the den, a 2-piece powder room, and electric blinds. Just when you thought it couldnt get better it does. Heading up the white oak stairs to the second level you will find 4 generous sized bedrooms including the primary oasis that wows you with its stunning coffered ceiling, walk-out balcony, custom walk-in closet, laundry access, and jaw dropping 5-piece ensuite with imported tile from Italy and LED wired mirrors. Lastly but certainly not least the basement. The basement is a fully finished suite with its own separate entrance, rec room, a kitchenette, 3-piece bathroom, and spacious bedroom. Close to shopping, parks, a golf course, waterfront, schools and so much more! Come and view this incredible home and get ready to fall in love!
Inclusions: Custom carpet runner, existing fridge x 2, stoves x 2, washer x 2, dryer x 2, dishwasher. Bar fridge in basement, bar fridge at the front of home, and bar fridge in the walk-in pantry. EXTRAS** - Custom carpet runner, upgraded AC unit, custom aluminum & glass garage doors, brick veneer on basement retaining wall, Dimmer switches,Upgraded 200-amp service (can support EV chargers with no issues).




