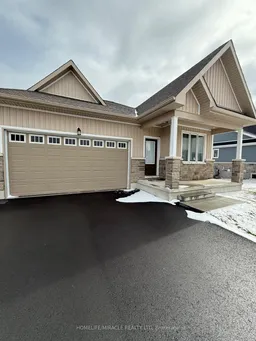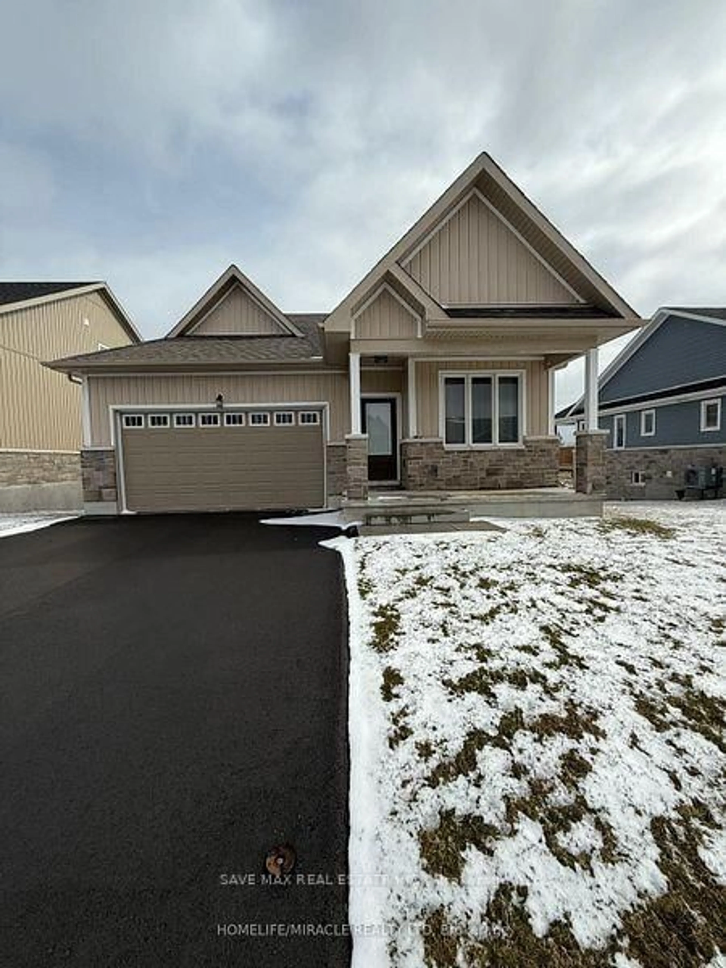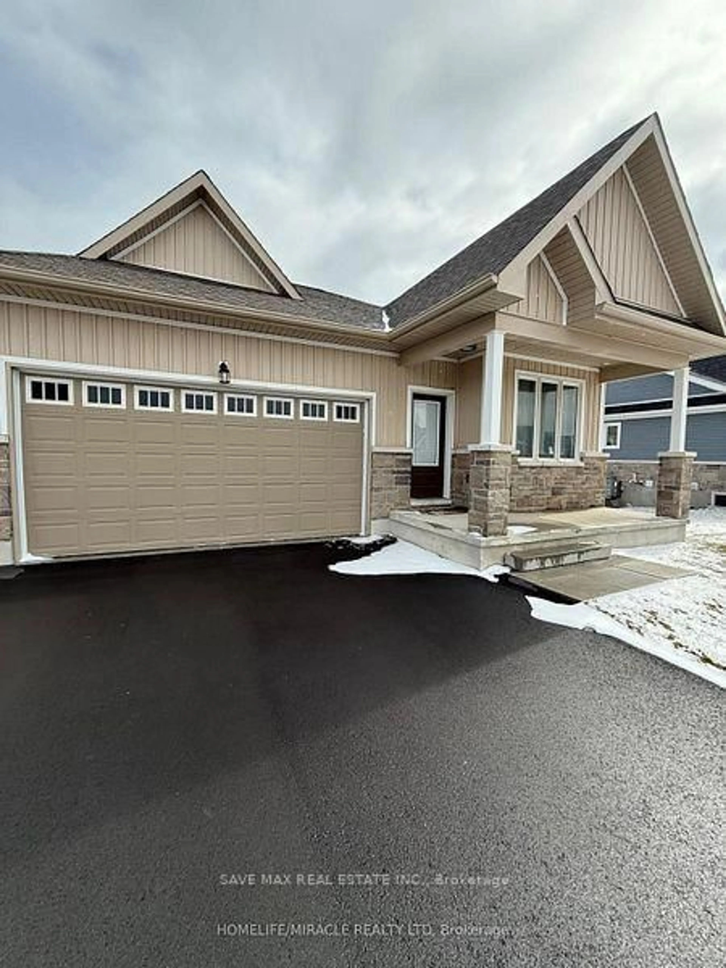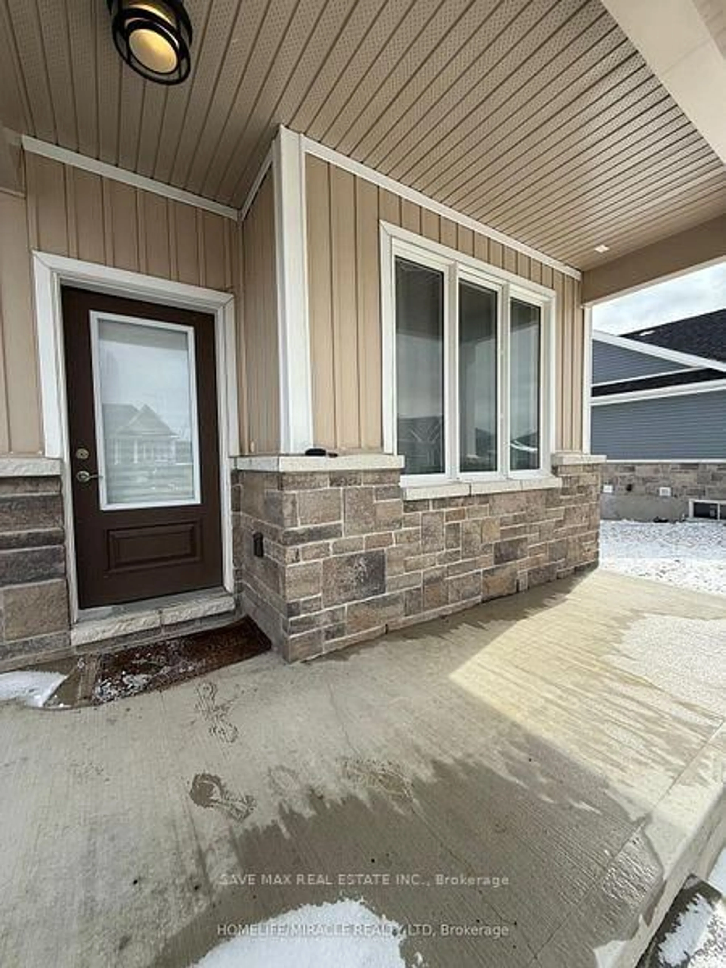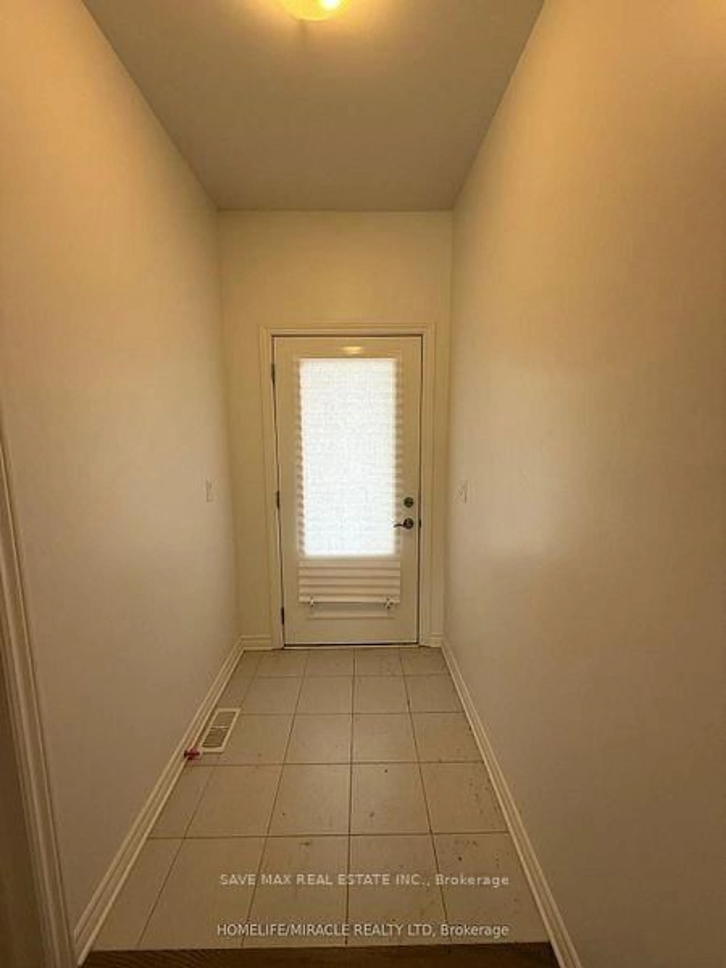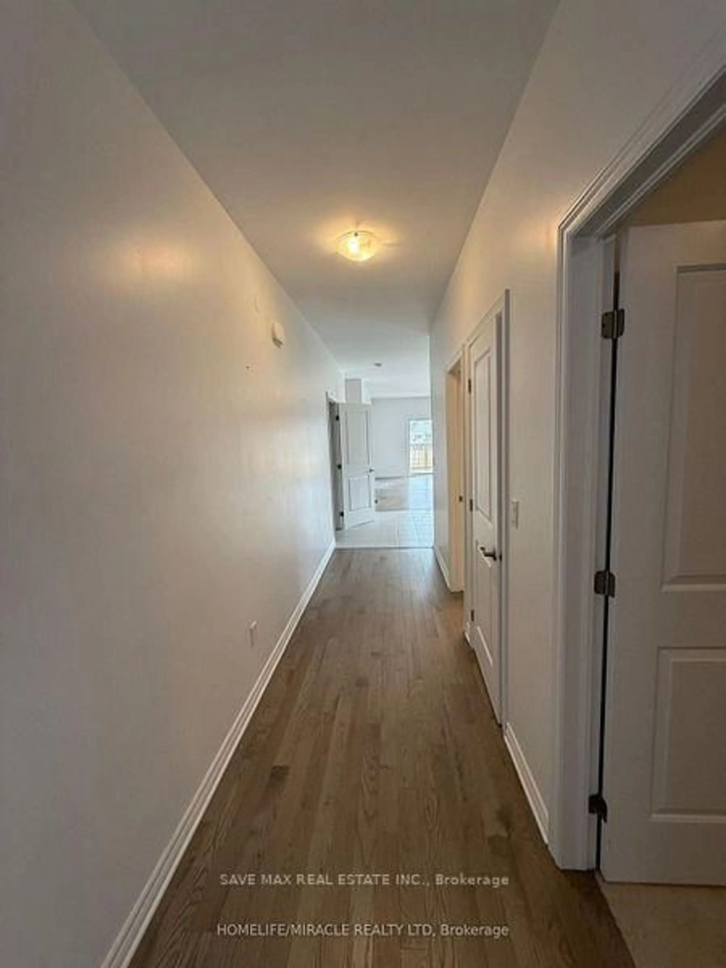120 Greenhaven Crt, Bath, Ontario K0H 1G0
Contact us about this property
Highlights
Estimated valueThis is the price Wahi expects this property to sell for.
The calculation is powered by our Instant Home Value Estimate, which uses current market and property price trends to estimate your home’s value with a 90% accuracy rate.Not available
Price/Sqft$740/sqft
Monthly cost
Open Calculator
Description
Beautiful Bungalow Detached Home Available For Lease Featuring 3 Bedrooms, 2 Full Bathrooms & A Double Car Garage. Enjoy Your Privacy As This Lovely Home Backs Onto The Loyalist Golf Course. Upon Entering The Home You Will Appreciate The Warm & Bright Atmosphere. Vast Windows Throughout For Ample Amount Of Natural Sunlight. The Living Room Boasts Hardwood Flooring With Direct Access To The Backyard Where You Can Enjoy Your Morning Coffee & Breakfast With A Gorgeous View. This Home Is Truly One Of A Kind Where You Will Find Everything Conveniently On The Main Floor. The Kitchen Has S/S Appliances Withs Tons Of Cupboard Space & Ceramic Tiles. Making Your Way Into The Primary Bedroom You Will Find A His/Her Closet & A 3 Piece Ensuite With A Tiled Walk In Shower. The Basement Is Great For Storage & Has A Walk Out Directly To The Massive Backyard. Located In A Great Family Friendly Neighborhood On A Cul De Sac, Close To Schools, Golf Course, Banks, Restaurants, Gas Stations, Parks, Trails & Only 15 Min Drive To Kingston & Napanee
Property Details
Interior
Features
Main Floor
Great Rm
6.8 x 4.02hardwood floor / Open Concept / W/O To Balcony
Kitchen
3.55 x 3.1Tile Floor / Stainless Steel Appl / Quartz Counter
Br
4.4 x 3.1Broadloom / Window / W/I Closet
2nd Br
2.75 x 2.9Broadloom / Window / Closet
Exterior
Features
Parking
Garage spaces 2
Garage type Attached
Other parking spaces 4
Total parking spaces 6
Property History
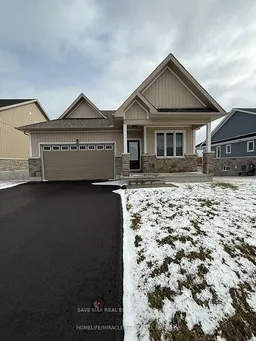 22
22