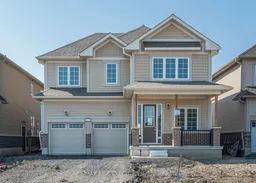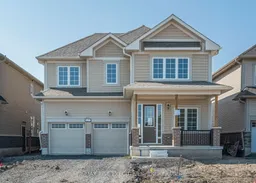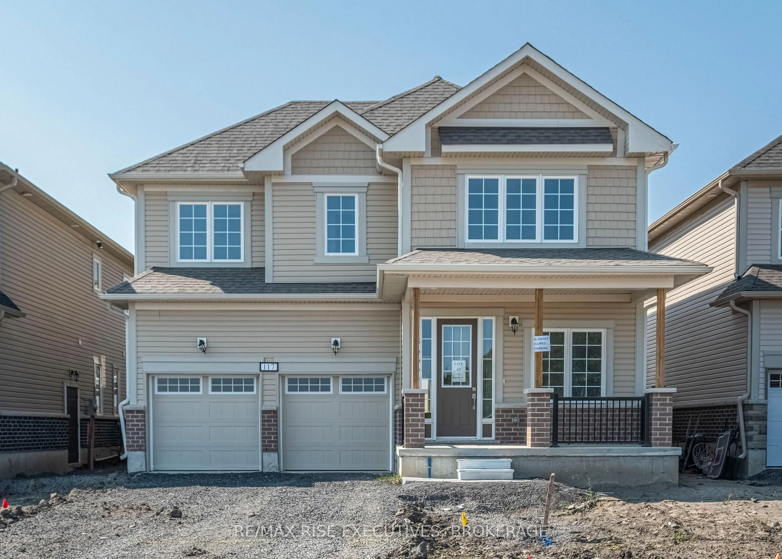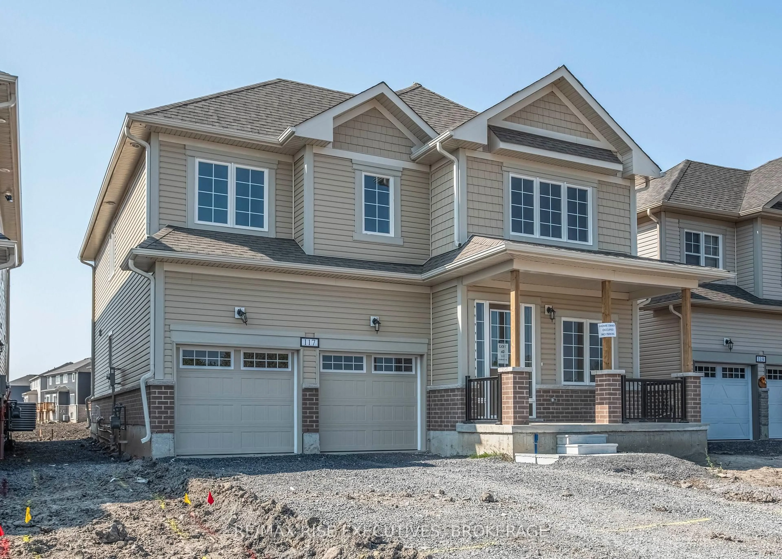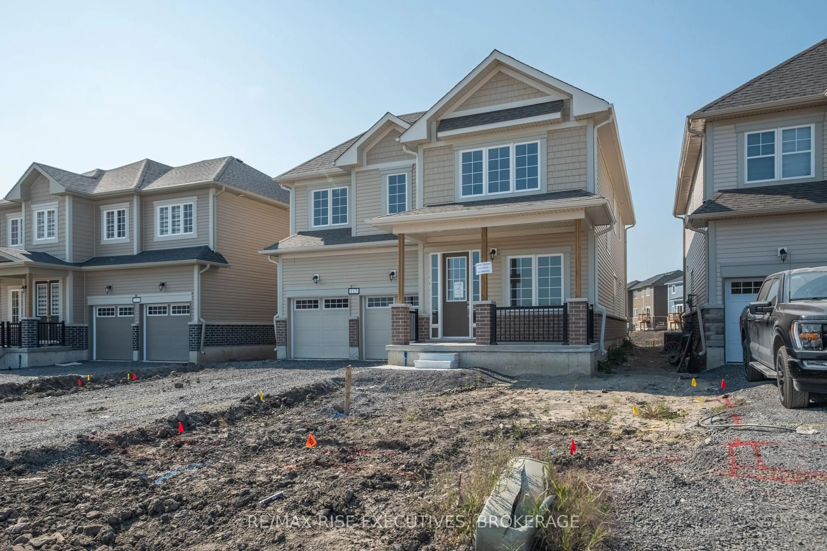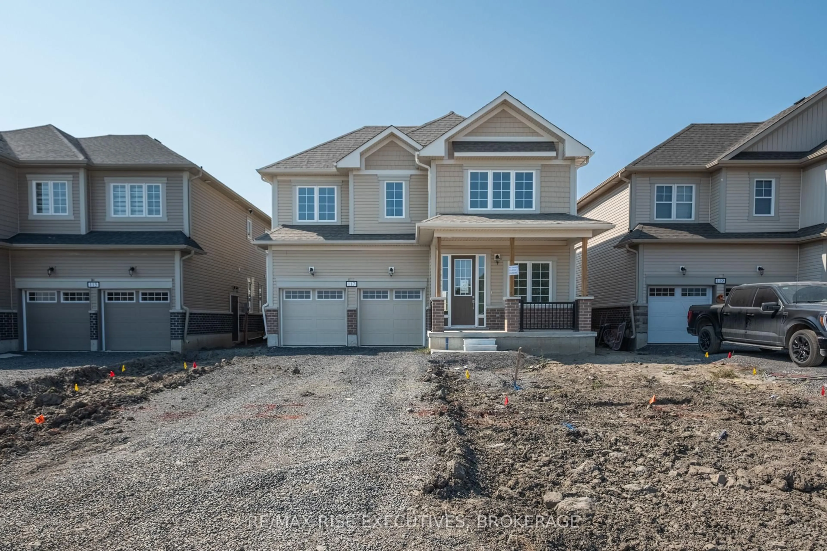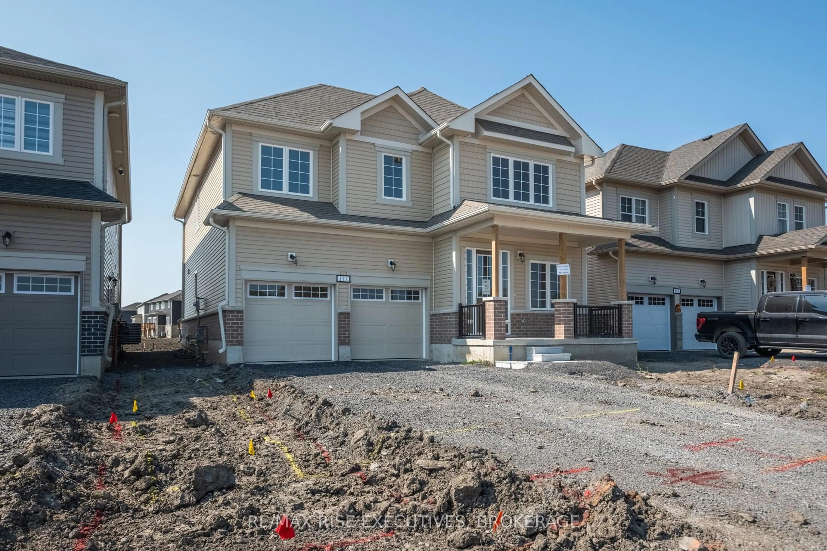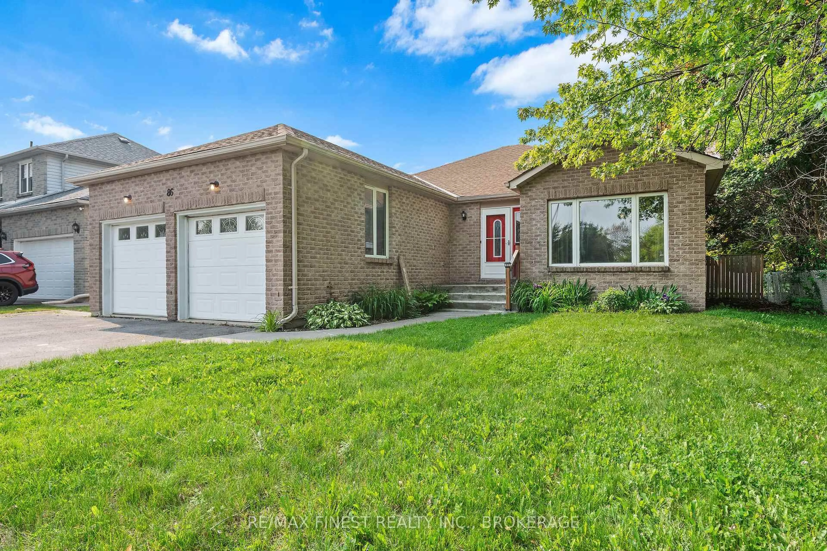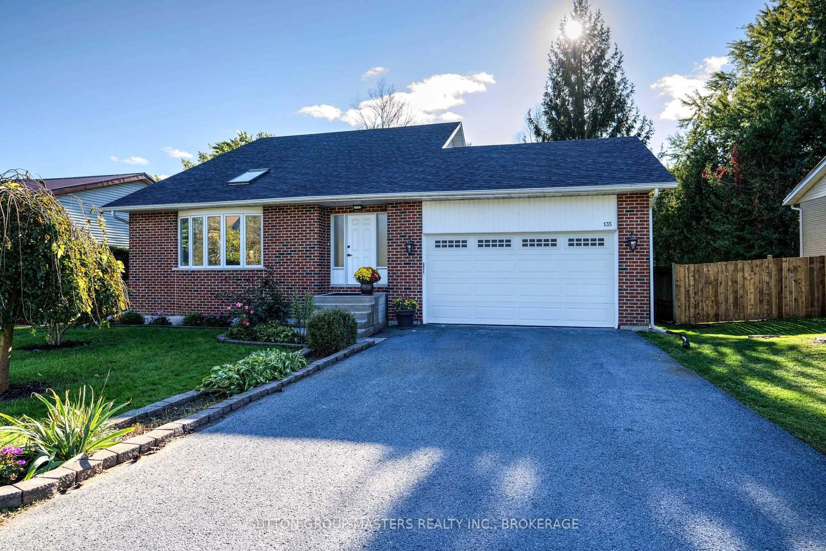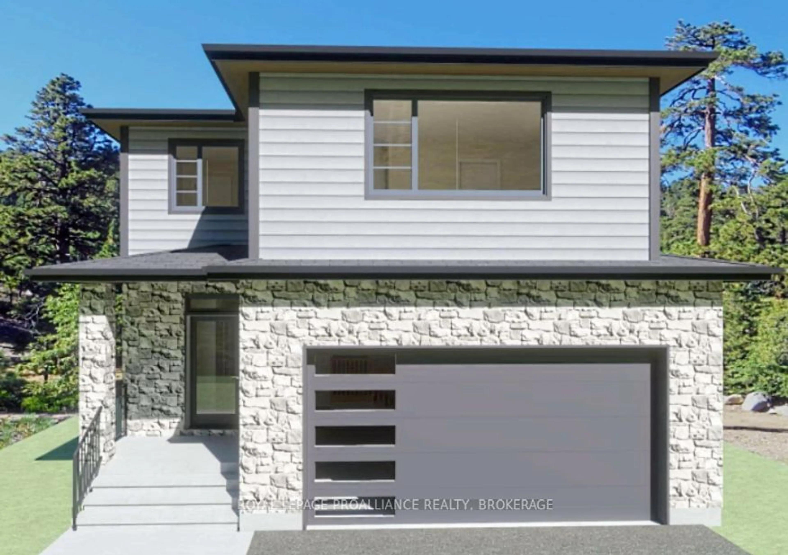117 WINDERMERE Blvd, Bath, Ontario K0H 1G0
Contact us about this property
Highlights
Estimated valueThis is the price Wahi expects this property to sell for.
The calculation is powered by our Instant Home Value Estimate, which uses current market and property price trends to estimate your home’s value with a 90% accuracy rate.Not available
Price/Sqft$300/sqft
Monthly cost
Open Calculator
Description
Welcome to 117 Windermere! A brand new, 2-storey with views beautiful Lake Ontario. The Ember model offers 3002 square feet of aboveground living space. This new construction features natural light and views of Lake Ontario. The home's main level is an open-concept layout with a designer kitchen that opens eat-in area and living room with an impressive amount natural light. The mudroom has an inside entry to 2-car garage and a spacious half bath and laundry area. Closing out the main level is a nicely sized den at the front of the house. The upper level features the primary bedroom with closet/ensuite as well as 4 additional bedrooms, two 4-piece baths, with lookout views of Lake Ontario. Located on a 44X125 lot, The home is surrounded by many amazing community features. Located only 5 minutes to Amherstview, 20 minutes to downtown Kingston, 1 hour to Prince Edward County and 2 hours to Toronto! This property is a must see. We have three Aura model homes available for viewing! Join us for open houses every Saturday and Sunday from 24 PM. Our agent will meet you at 162 Purdy Rd, Bath, where you can tour any of the three models.
Property Details
Interior
Features
Main Floor
Dining
4.66 x 4.55Family
5.31 x 4.52Breakfast
4.06 x 3.12Den
3.66 x 2.62Exterior
Features
Parking
Garage spaces 2
Garage type Attached
Other parking spaces 2
Total parking spaces 4
Property History
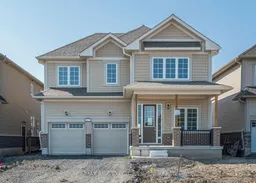 42
42