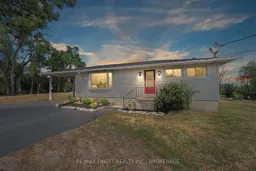Welcome to 117 Mud Lake Road! Just minutes from Highway 401, this turn-key home sits on just under an acre and offers 2+1 bedrooms. Step into the foyer where natural hardwood floors flow through the living and dining areas, seamlessly connecting to the updated, modern kitchen. A true standout feature is the custom-made maple butcher block island, sourced locally from Card Lumber, paired with matching maple cupboard doors and floating bathroom shelves -- all adding warmth, style, and quality craftsmanship to the home. With its elegant backsplash, ample counter space with Quarts countertops, and open-concept design, the kitchen is perfect for both meal preparation and entertaining. The two main-level bedrooms feature new flooring, while the updated 4-piece bathroom boasts a tiled tub surround and tile flooring. The fully finished lower level offers a spacious rec room, a versatile office that could serve as an additional bedroom, as well as a laundry and utility room. Outside, you'll find a convenient carport, plenty of space for kids and pets to play, and a private, secluded area perfect for bonfires and outdoor gatherings. This charming property combines thoughtful updates, quality finishes, and a great location -- don't miss your chance to make it yours!
Inclusions: Fridge, Stove, Washer, Dryer, Dishwasher
 48
48


