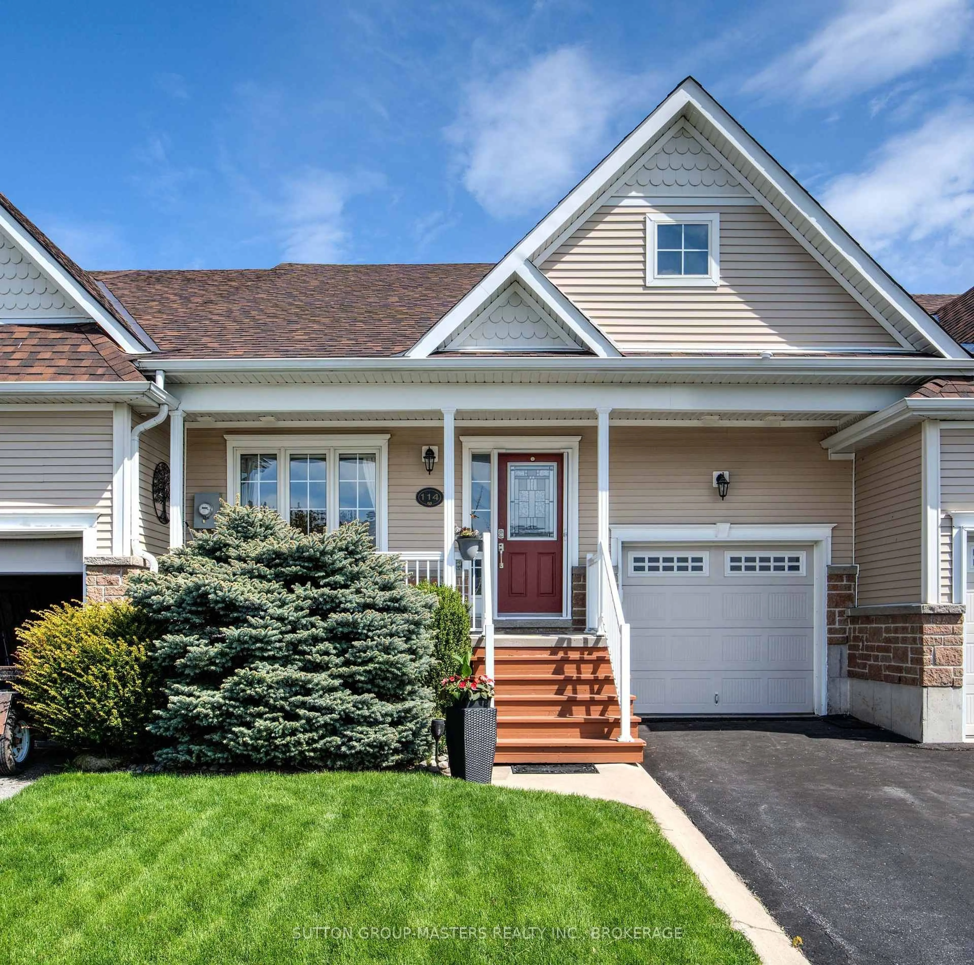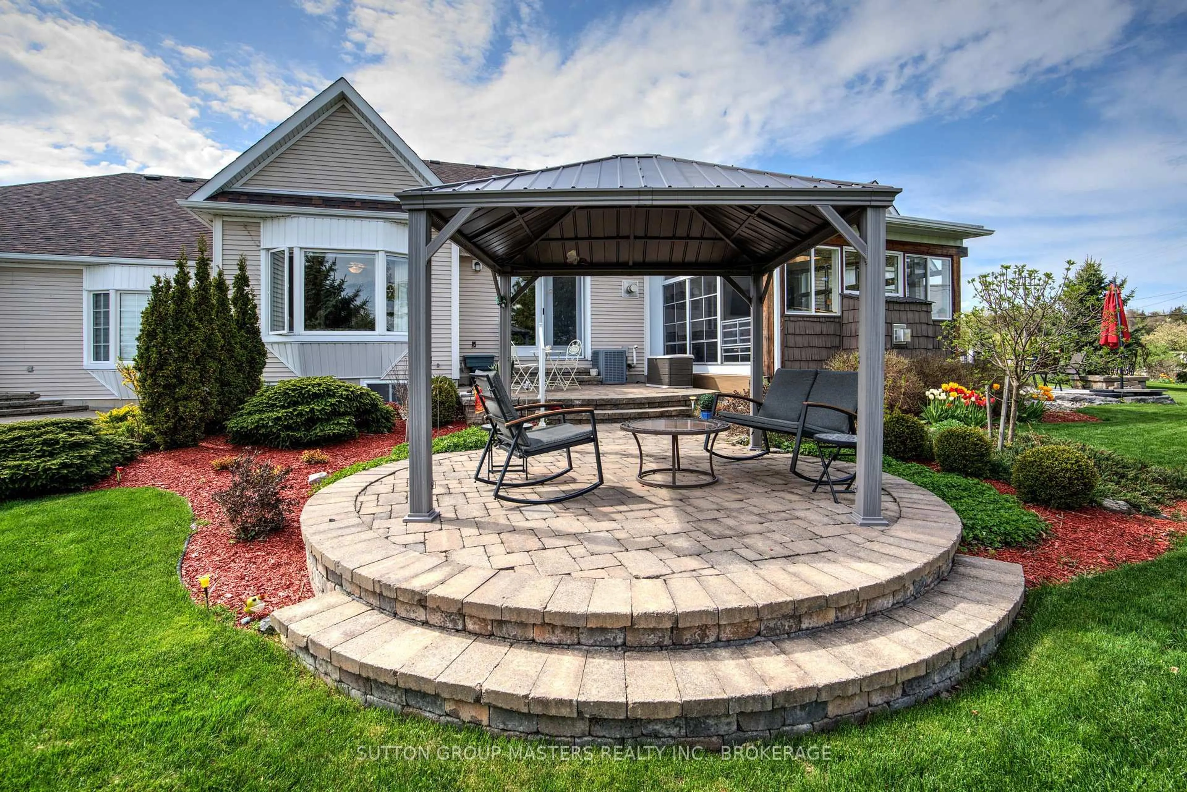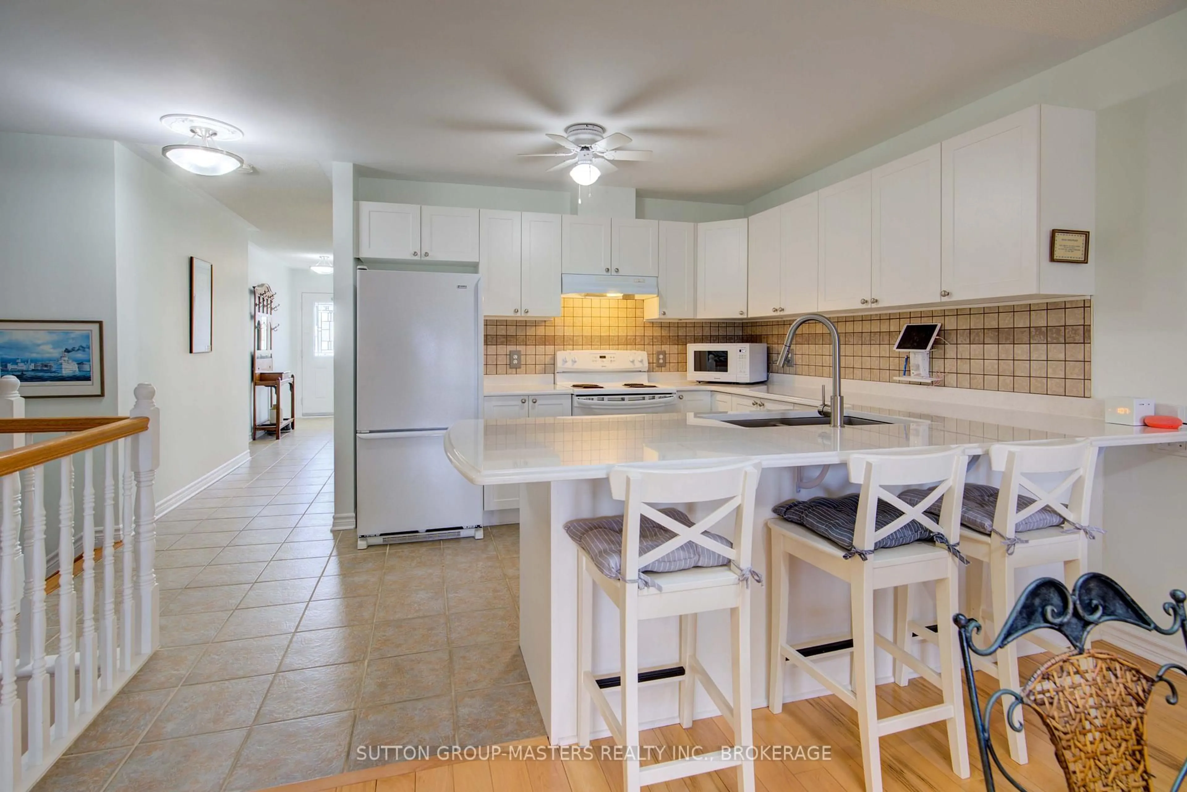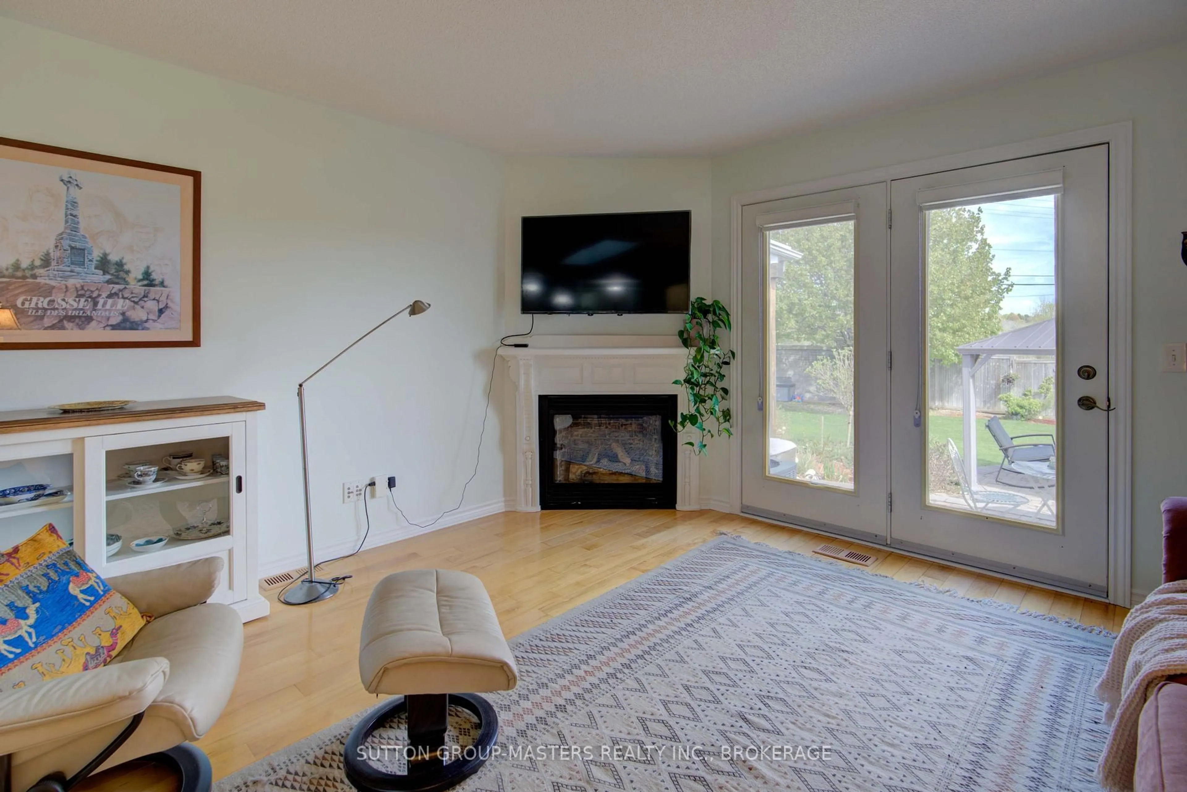114 Britannia Cres, Bath, Ontario K0H 1G0
Sold conditionally $595,000
Escape clauseThis property is sold conditionally, on the buyer selling their existing property.
Contact us about this property
Highlights
Estimated valueThis is the price Wahi expects this property to sell for.
The calculation is powered by our Instant Home Value Estimate, which uses current market and property price trends to estimate your home’s value with a 90% accuracy rate.Not available
Price/Sqft$468/sqft
Monthly cost
Open Calculator
Description
Nestled in the picturesque, historic lakefront Village of Bath, this immaculate freehold bungalow townhome with custom window treatments in the Loyalist Country Club Community is an absolute gem. With no condo fees to worry about, this stunning 2+2-bedroom home is truly a must-see. From the moment you step inside, you'll be captivated by the open-concept kitchen, extra natural light from the skylight, expansive master bedroom with ensuite, and the additional spacious second bedroom, all beautifully finished with hardwood and ceramic flooring throughout. The lower level offers even more living space, featuring a cozy rec room with a gas stove, two more inviting bedrooms, a den/office, 3-piece bathroom and ample storage. Step outside to the southeast-facing backyard, and you'll find a luxuriously landscaped haven with a tiered patio and gazebo, perfect for relaxing and entertaining. Plus, a Community Membership is included, making this home not only a retreat but also a lifestyle, where neighbours are friends and friends are family. Be sure to check out the multimedia link for aerial & virtual tours of the home and area. Welcome to your new home, let the fun times begin.
Upcoming Open House
Property Details
Interior
Features
Main Floor
Kitchen
3.14 x 3.25Quartz Counter / B/I Dishwasher / Ceramic Back Splash
Dining
2.88 x 3.69Hardwood Floor
Living
3.85 x 4.19Gas Fireplace / hardwood floor / W/O To Garden
Primary
5.14 x 3.614 Pc Bath / W/I Closet / hardwood floor
Exterior
Features
Parking
Garage spaces 1
Garage type Attached
Other parking spaces 2
Total parking spaces 3
Property History
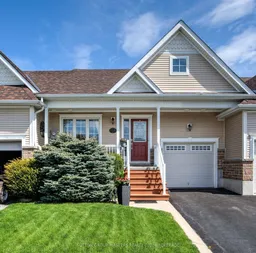 50
50
