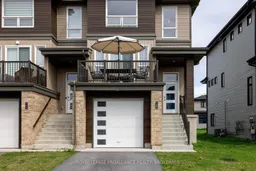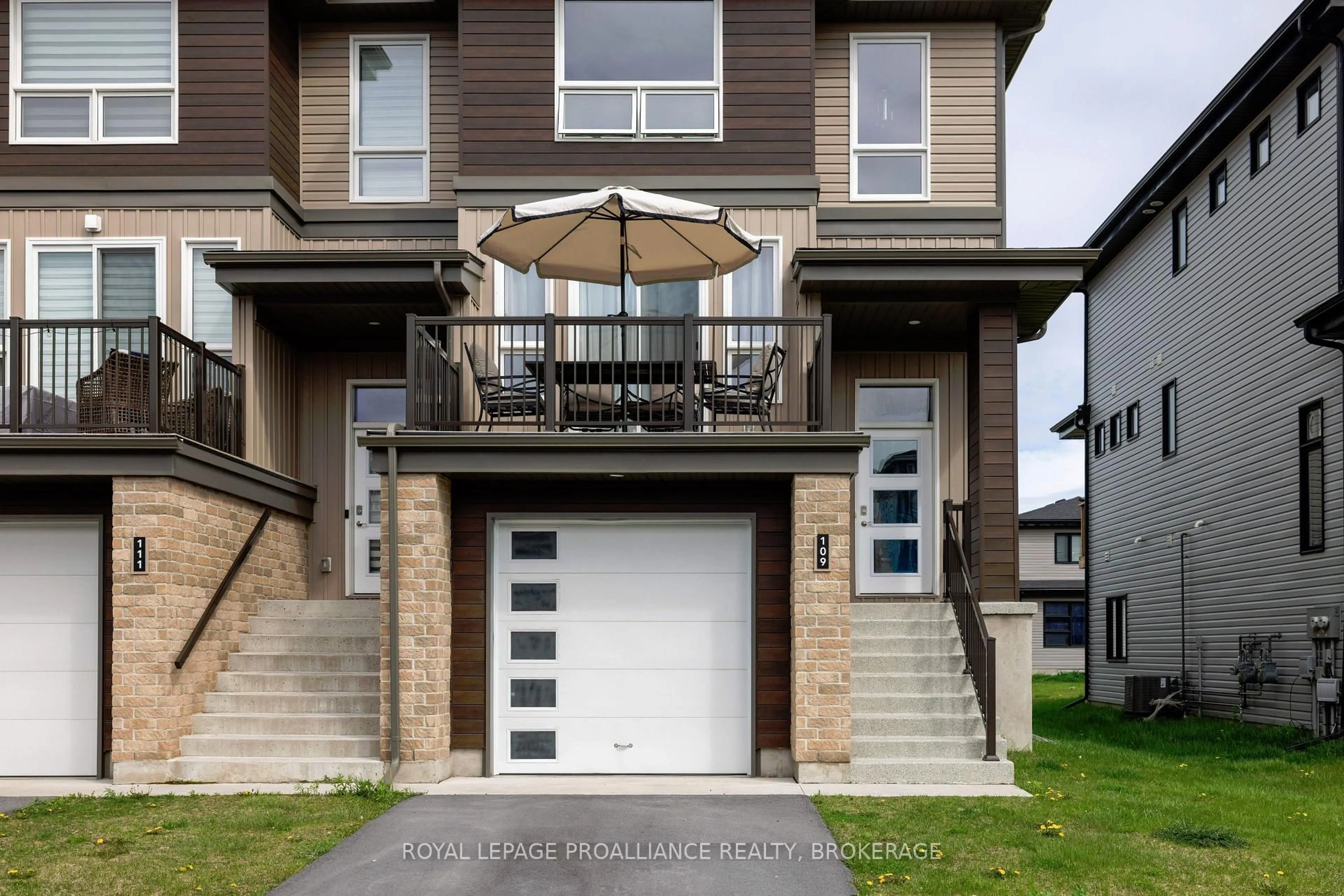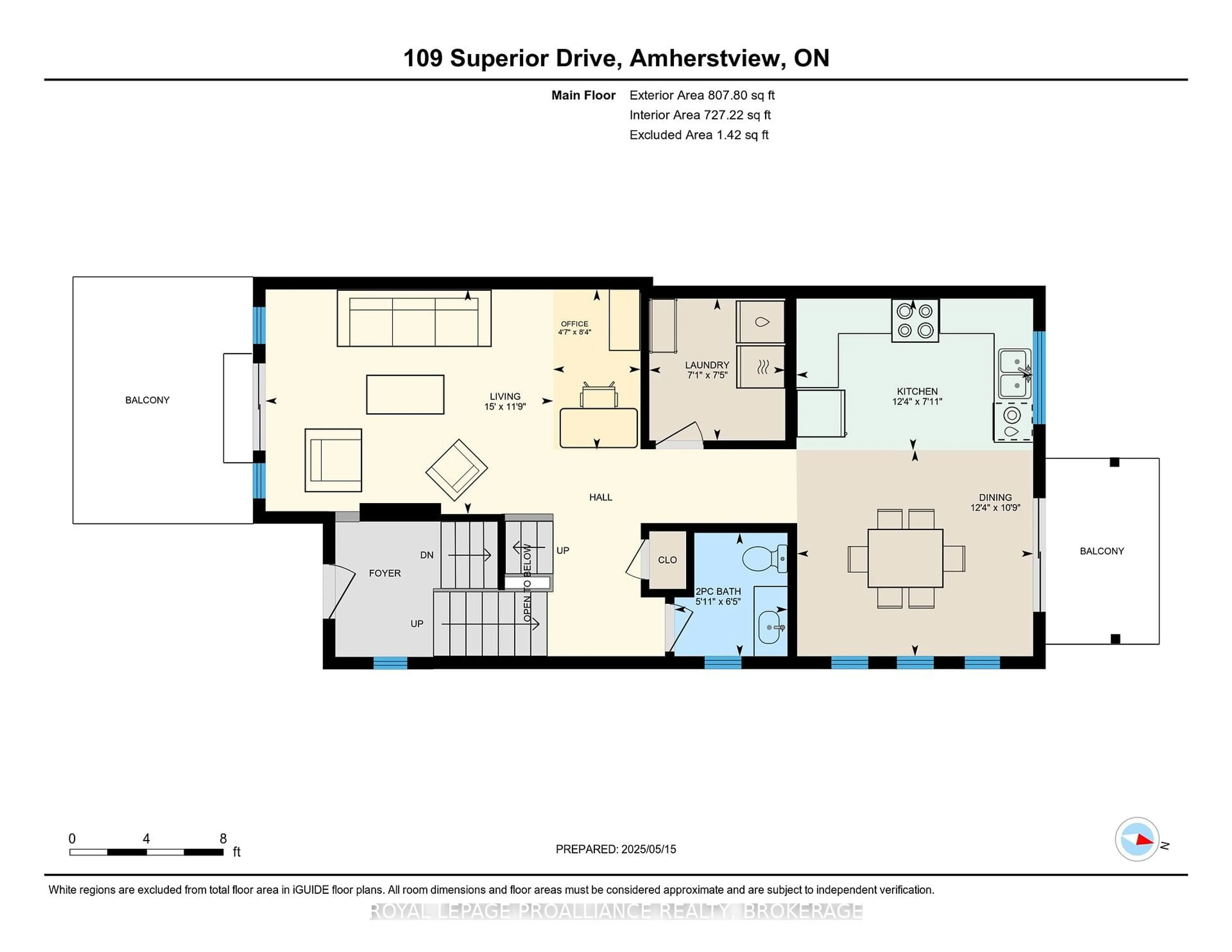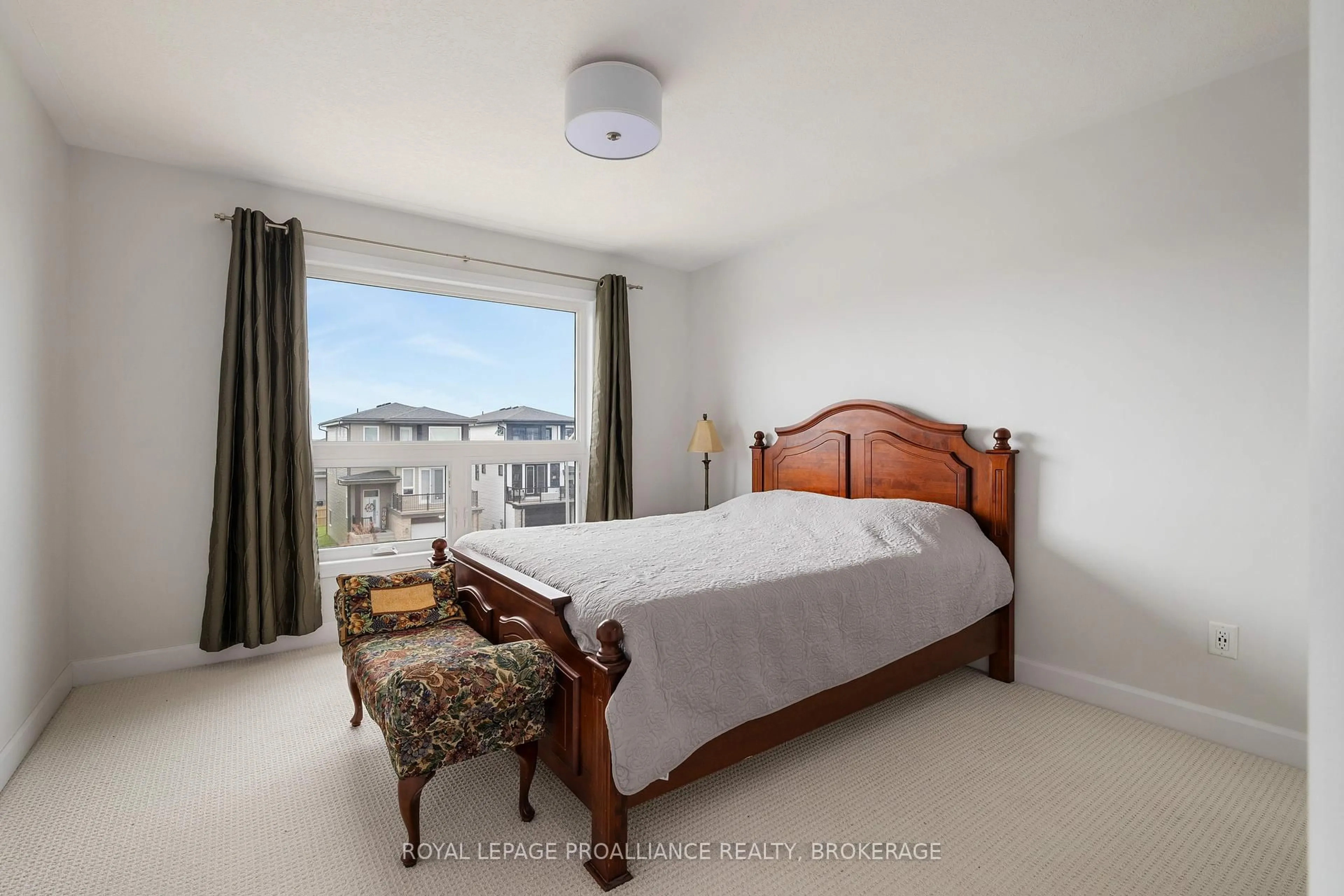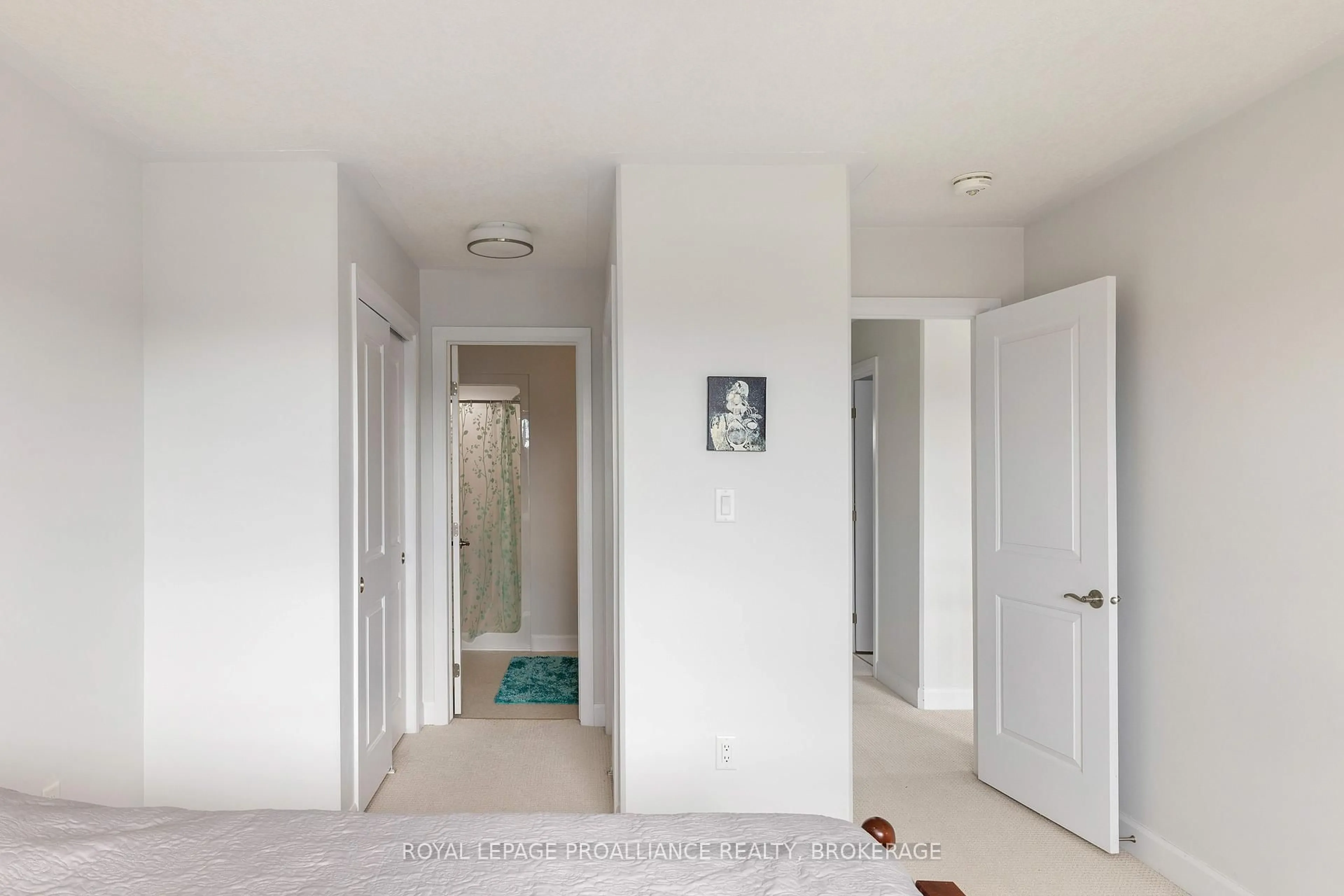109 Superior Dr, Loyalist, Ontario K7N 0E5
Contact us about this property
Highlights
Estimated valueThis is the price Wahi expects this property to sell for.
The calculation is powered by our Instant Home Value Estimate, which uses current market and property price trends to estimate your home’s value with a 90% accuracy rate.Not available
Price/Sqft$318/sqft
Monthly cost
Open Calculator
Description
Discover this stunning, modern end-unit town home in the welcoming community of Amherstview! Built less than 4 years ago by award-winning Barr Homes, this beautifully designed property offers a bright and spacious layout that's sure to impress. The main floor features a generous living room filled with natural light and direct access to a lovely terrace. The open-concept kitchen and dining area includes a balcony overlooking the backyard perfect for entertaining or relaxing. Also on the main level are convenient laundry facilities and a stylish 2-piece bath, with laminate flooring throughout for a clean, contemporary feel. Upstairs, you'll find a bright and airy primary bedroom with two closets and a 3-piece ensuite complete with a stand-up shower. Two additional bedrooms offer great flexibility ideal for children, guests,or a home office. A 4-piece main bathroom rounds out the upper level, which also features plush carpeting in the bedrooms, hallway, and stairs for extra comfort. The home includes a single-car garage, a double-length paved driveway, central air conditioning, and a walkout basement ready for your personal touch. Located in a fantastic family-friendly neighborhood close to parks, schools, and shopping this home has it all!
Property Details
Interior
Features
Main Floor
Living
4.57 x 3.57Bathroom
1.96 x 1.82 Pc Bath
Kitchen
3.76 x 2.41Laundry
2.26 x 2.16Exterior
Features
Parking
Garage spaces 1
Garage type Attached
Other parking spaces 2
Total parking spaces 3
Property History
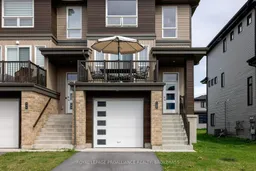 12
12