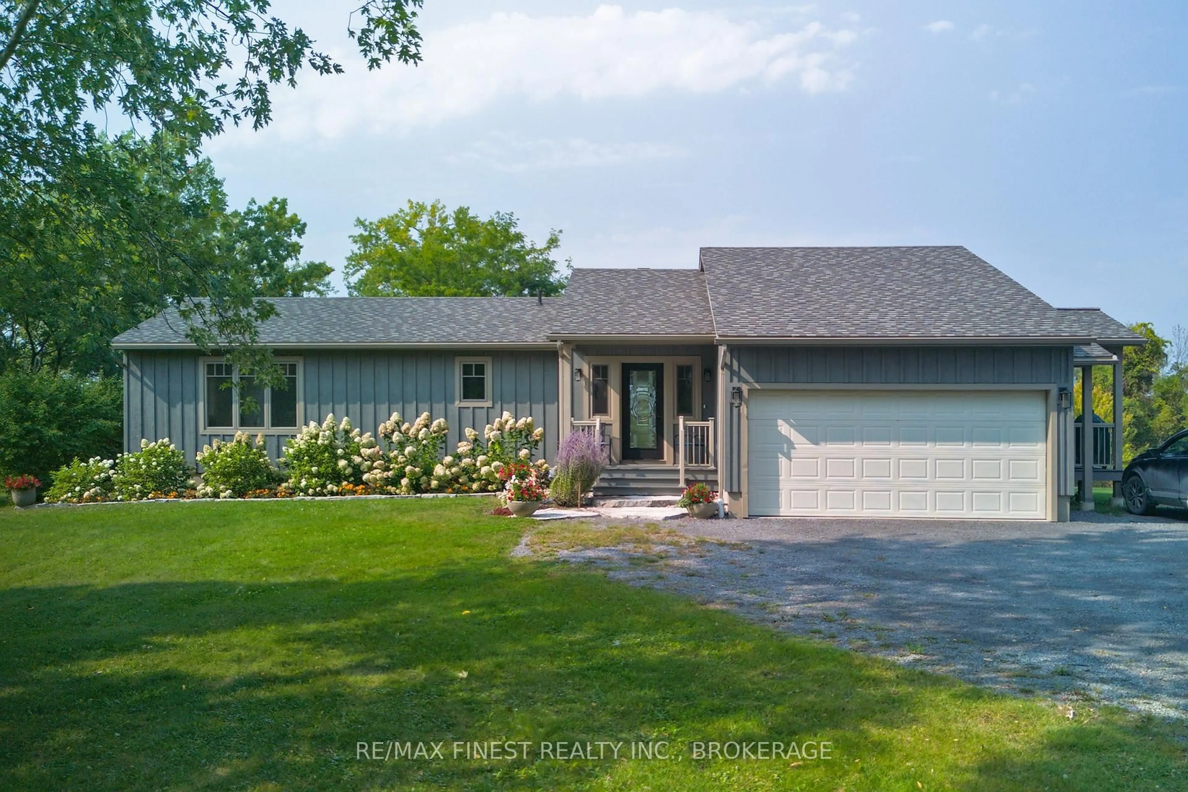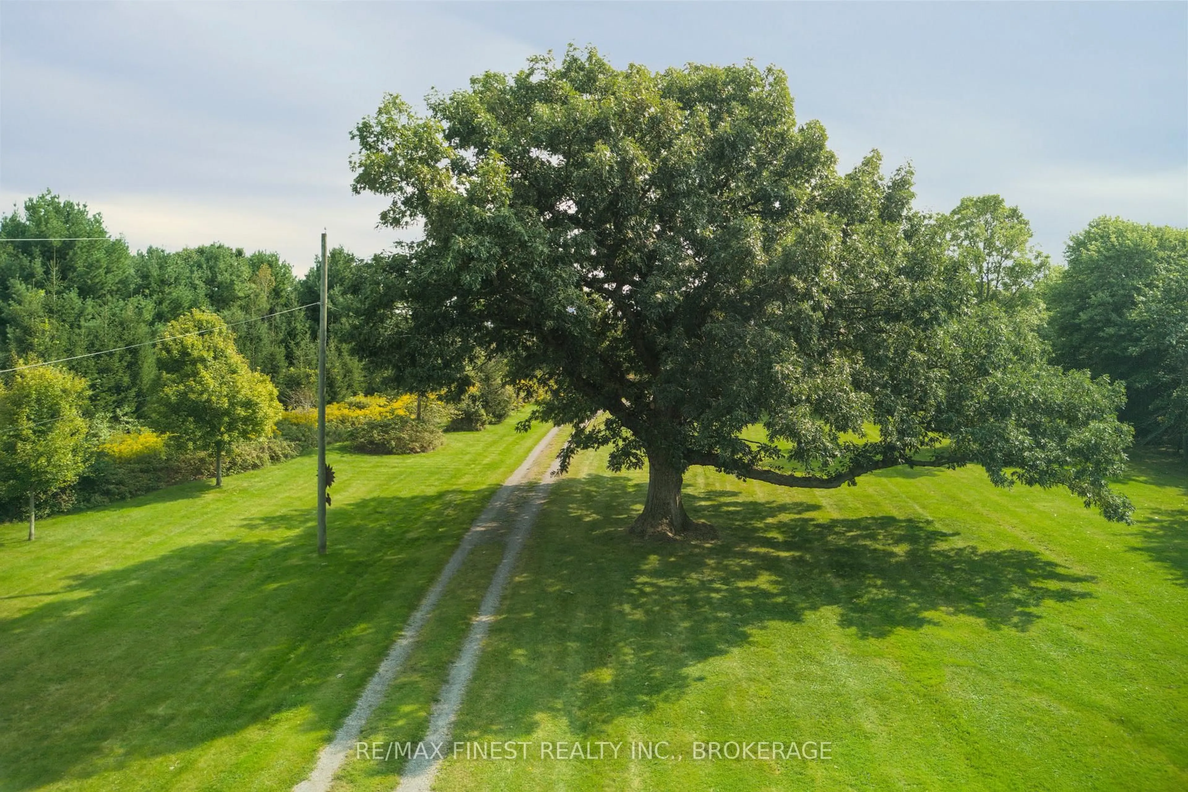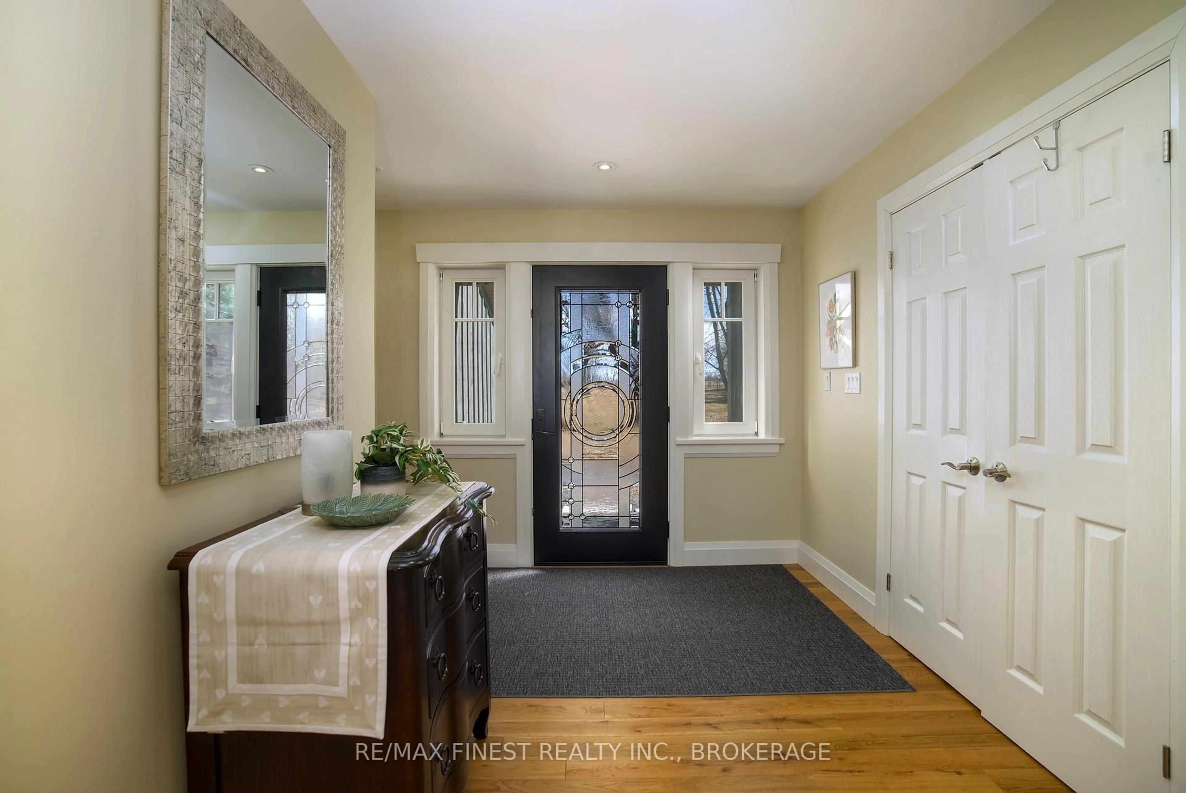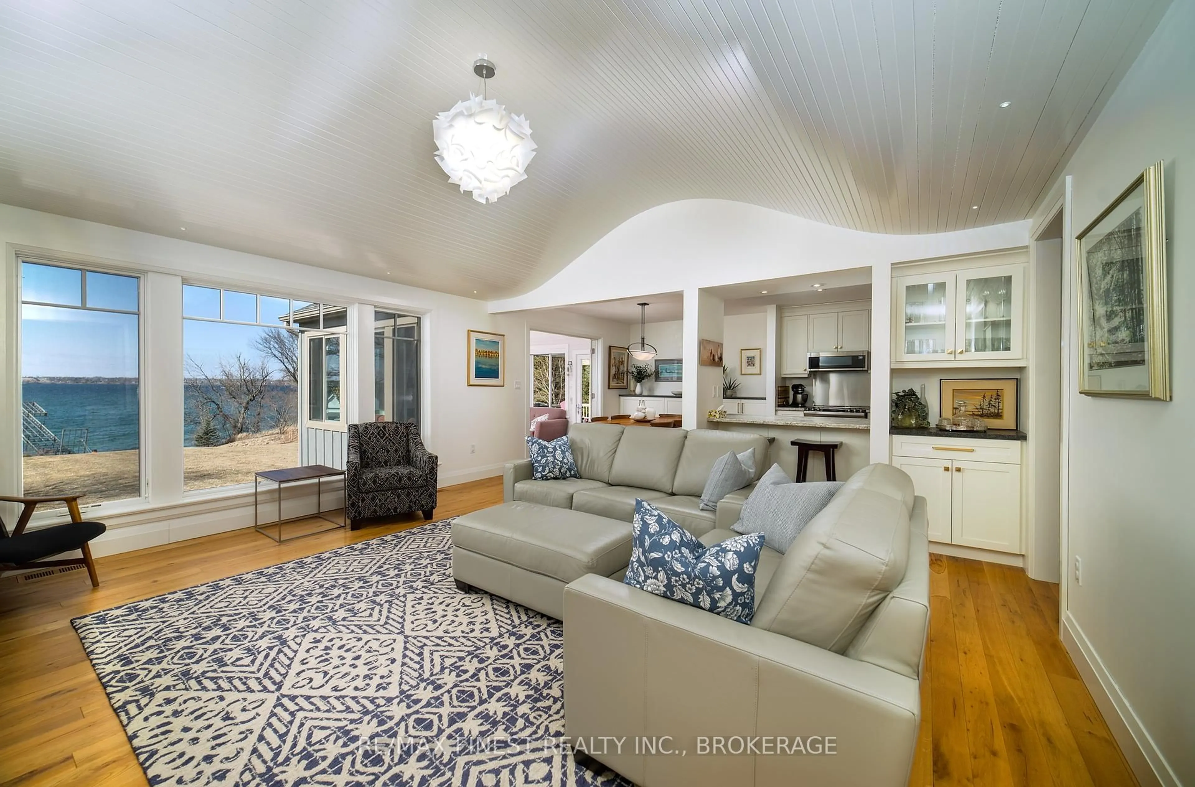1050 Front Rd, Stella, Ontario K0H 2S0
Contact us about this property
Highlights
Estimated ValueThis is the price Wahi expects this property to sell for.
The calculation is powered by our Instant Home Value Estimate, which uses current market and property price trends to estimate your home’s value with a 90% accuracy rate.Not available
Price/Sqft$693/sqft
Est. Mortgage$5,106/mo
Tax Amount (2024)$6,353/yr
Days On Market37 days
Description
Description: Nestled on the north shore of Amherst Island, this renovated bungalow offers 245 feet of waterfront, gorgeous sunset views of Lake Ontario, and a very private 3+ acre lot. This 4 bedroom home features a wishbone cathedral ceiling in the great room, white oak flooring throughout the main floor, and a fully insulated sunroom addition with Napoleon fireplace and walk-out to a deck. The main level also boasts an open-concept kitchen, dining, and great room area, plus a dedicated office, bedroom, full bath, and spacious primary suite with walk-in closet and ensuite. The finished basement provides additional living space with two bedrooms, a family room, flex space (currently an exercise room), a full bathroom, laundry, utility/workshop, and plenty of storage. Enjoy direct lake access with a 60 Naylor tower dock, a graded boat launch, and a 20 x 10 boat shed ideal for boating enthusiasts. With modern upgrades including a high-efficiency propane furnace, central air, and Marvin Integrity windows, this private lakeside retreat offers move-in ready comfort plus natural & architectural beauty.
Property Details
Interior
Features
Main Floor
Sunroom
4.13 x 3.77Fireplace / W/O To Deck / hardwood floor
Primary
4.52 x 5.19hardwood floor / W/I Closet
2nd Br
3.74 x 2.93Hardwood Floor
Bathroom
2.79 x 3.454 Pc Ensuite / Closet
Exterior
Features
Parking
Garage spaces 2
Garage type Attached
Other parking spaces 10
Total parking spaces 12
Property History
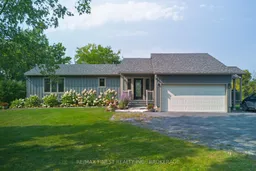 36
36
