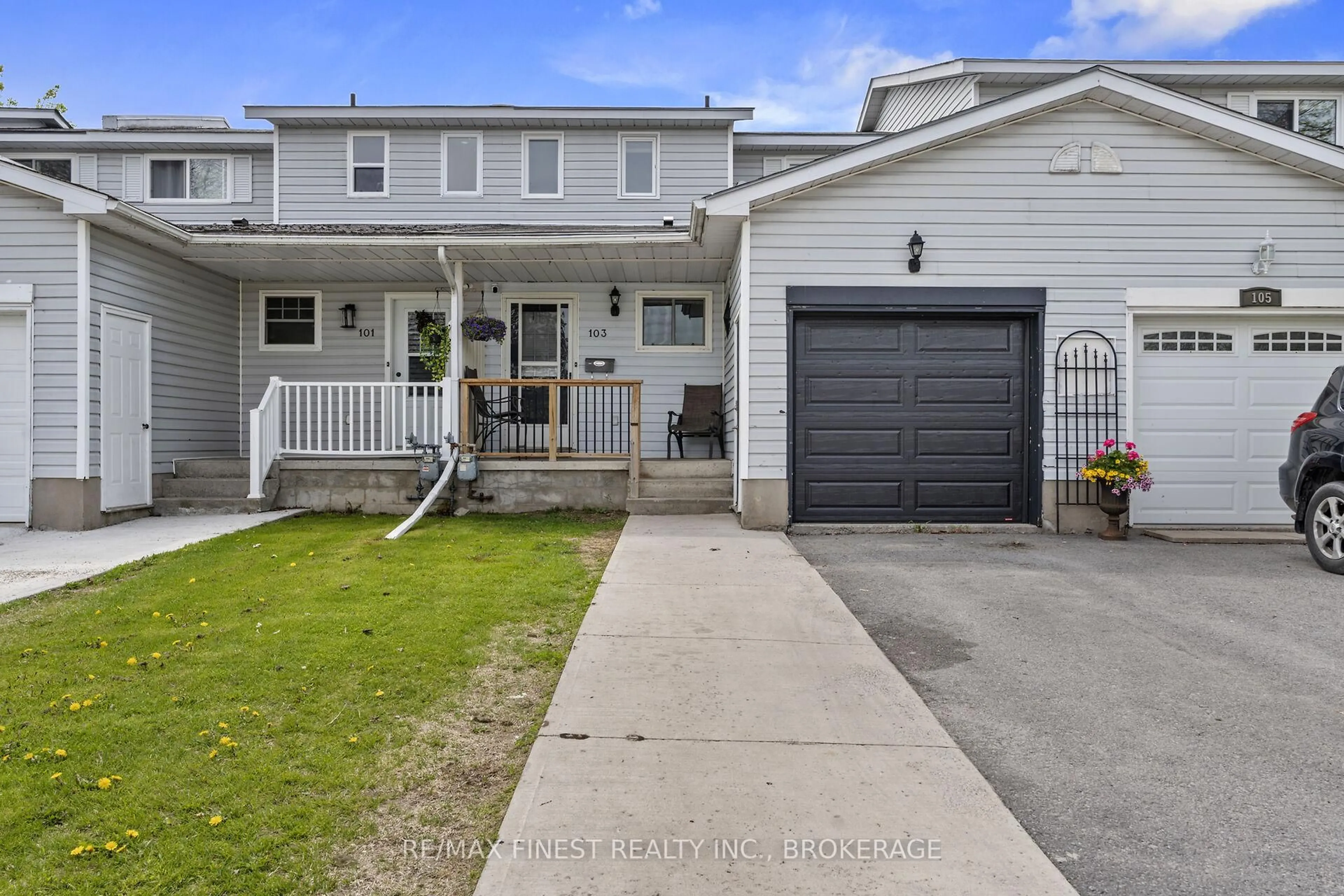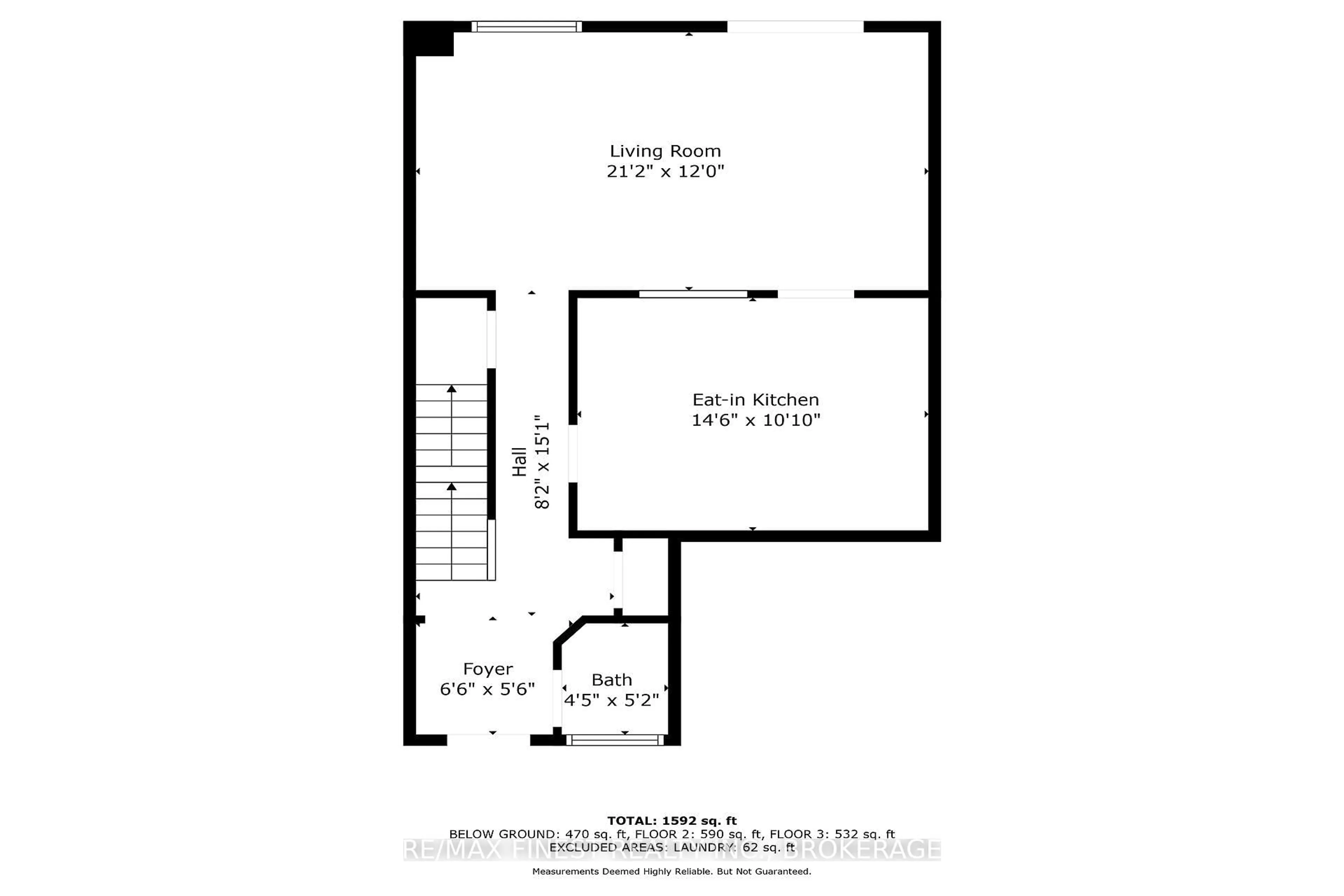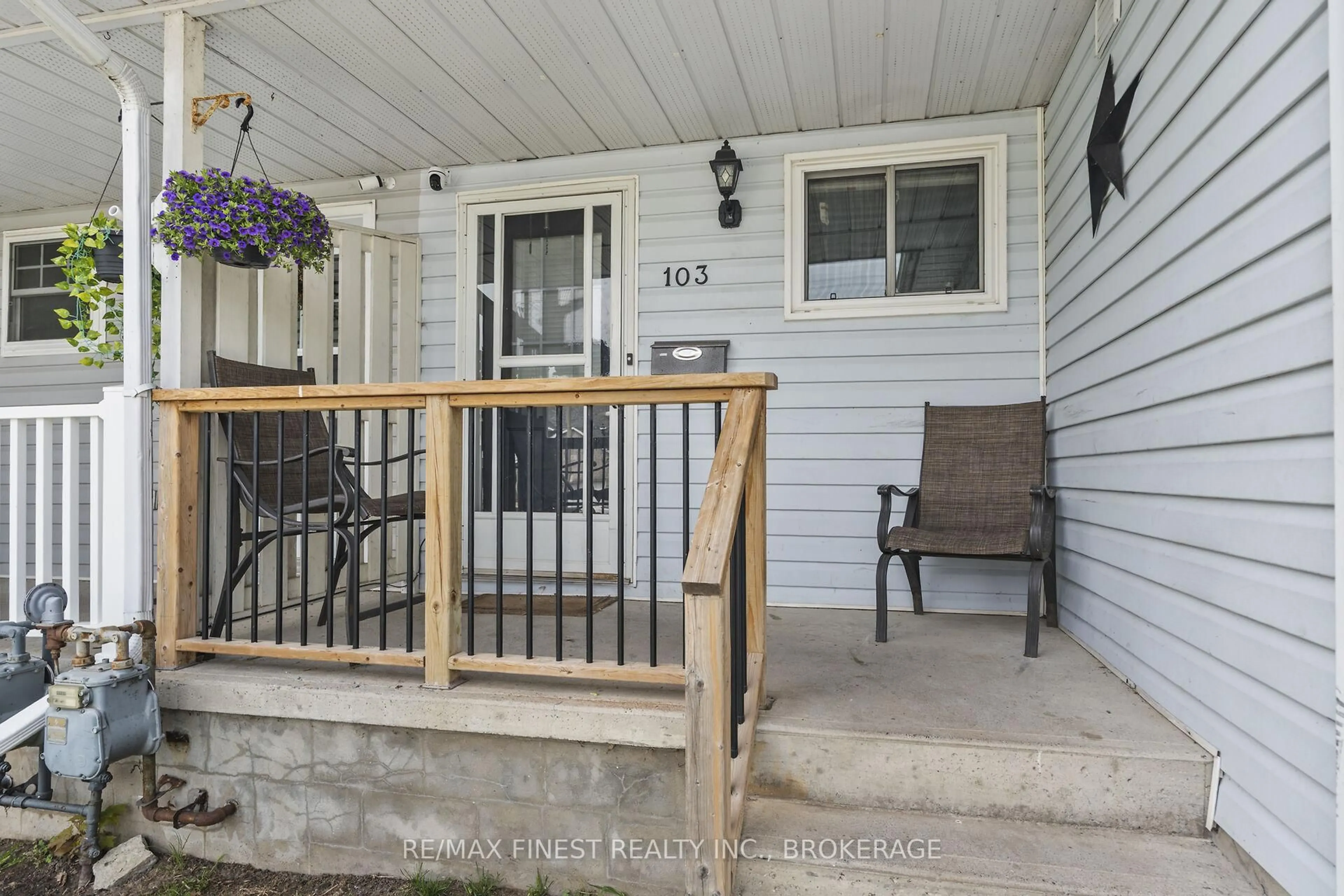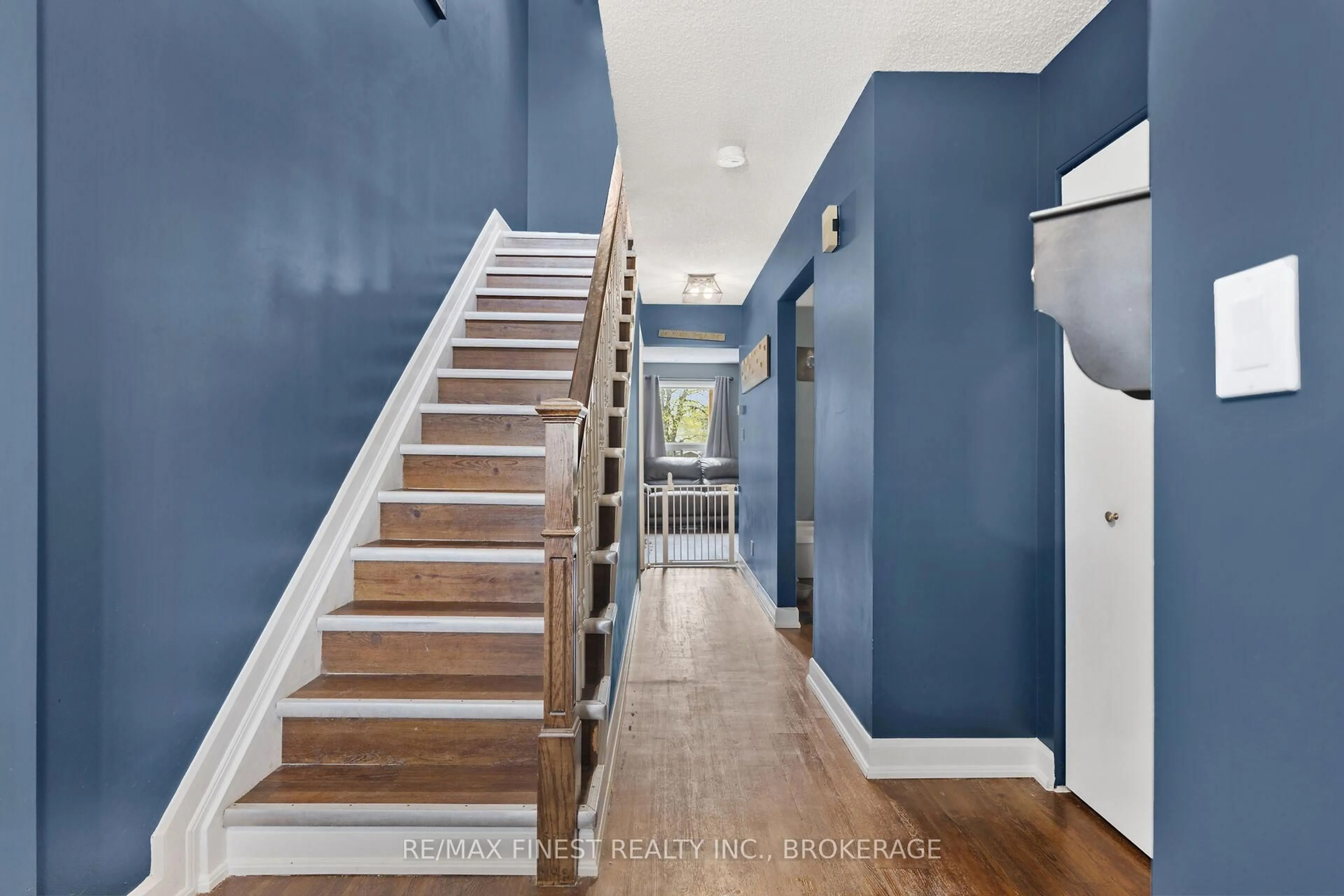103 Davey Cres, Loyalist, Ontario K7N 1X7
Contact us about this property
Highlights
Estimated ValueThis is the price Wahi expects this property to sell for.
The calculation is powered by our Instant Home Value Estimate, which uses current market and property price trends to estimate your home’s value with a 90% accuracy rate.Not available
Price/Sqft$377/sqft
Est. Mortgage$2,057/mo
Tax Amount (2024)$3,240/yr
Days On Market11 days
Description
Affordable 3-Bedroom Townhouse in Amherstview Backing onto Green Space! Welcome to this well-maintained 2-storey townhouse located in a family-friendly Amherstview neighborhood. Featuring 3 bedrooms, 2.5 bathrooms, and an attached garage, this home offers incredible value and comfort for first-time buyers, investors, or downsizers. The main floor features a spacious kitchen, open-concept living and dining area, convenient 2-piece bath, and patio doors leading to a fully fenced backyard with no rear neighbors. Enjoy outdoor living on your private deck overlooking the park perfect for morning coffee or evening relaxation. Upstairs, you'll find three generous bedrooms and a full 4-piece bathroom. The finished basement adds valuable living space with a rec room and a 3-piece bath, ideal for guests or a growing family. Additional features include a covered front porch, included appliances, and numerous updates: Furnace (2017) A/C (2019) Patio Door (2022) Bay Window (2023) Garage Door (2021) Concrete Slab (2021) Dishwasher (2021) Located within walking distance to Lake Ontario, schools, parks, and the community recreation center, this home offers both convenience and lifestyle. Don't miss your opportunity to own a move-in-ready home in a sought-after location book your private showing today!
Property Details
Interior
Features
Bsmt Floor
Laundry
1.61 x 3.96Rec
6.46 x 8.32Bathroom
3.1 x 1.373 Pc Bath
Exterior
Features
Parking
Garage spaces 1
Garage type Attached
Other parking spaces 1
Total parking spaces 2
Property History
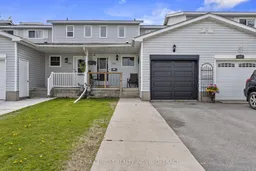 30
30
