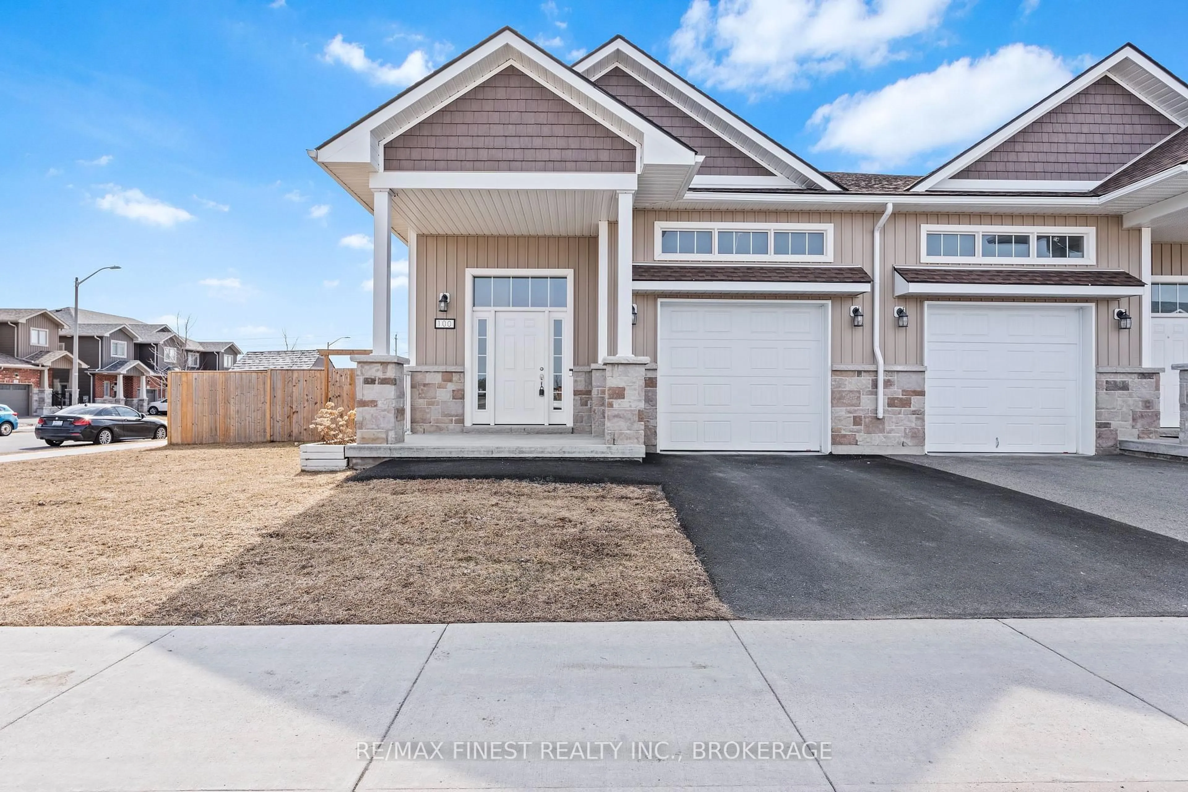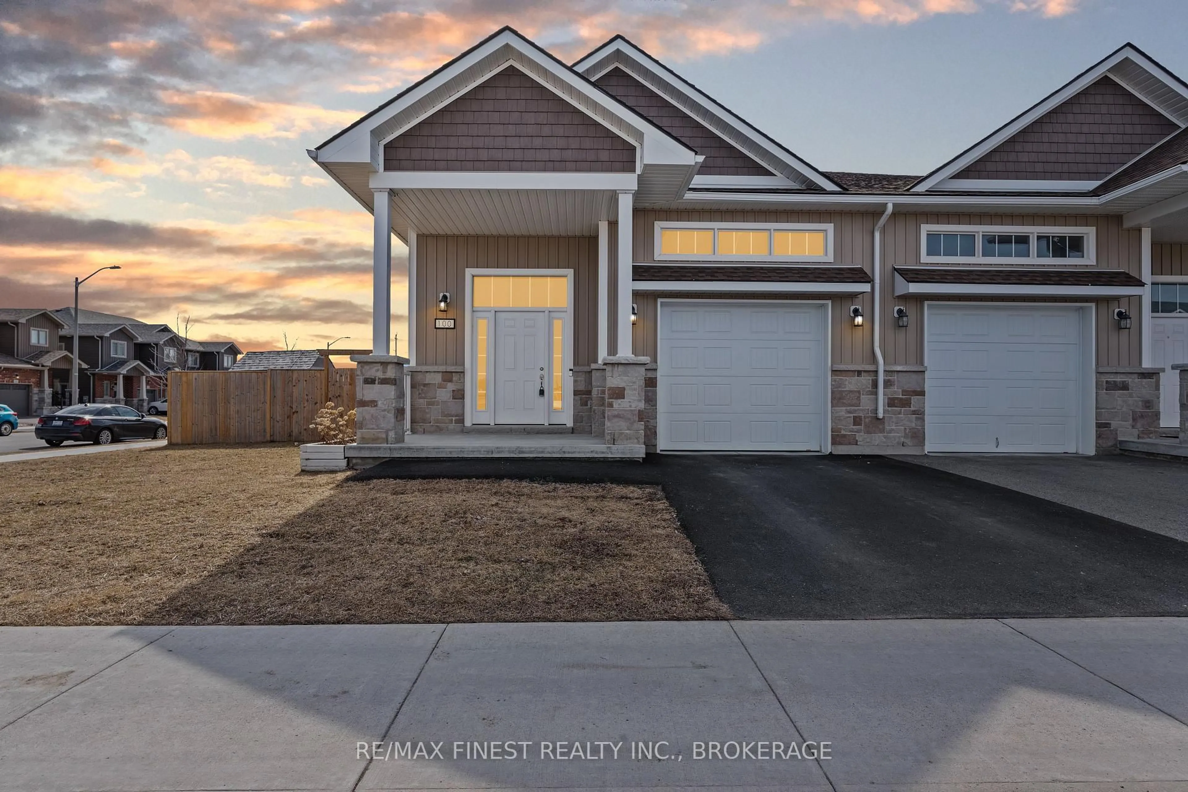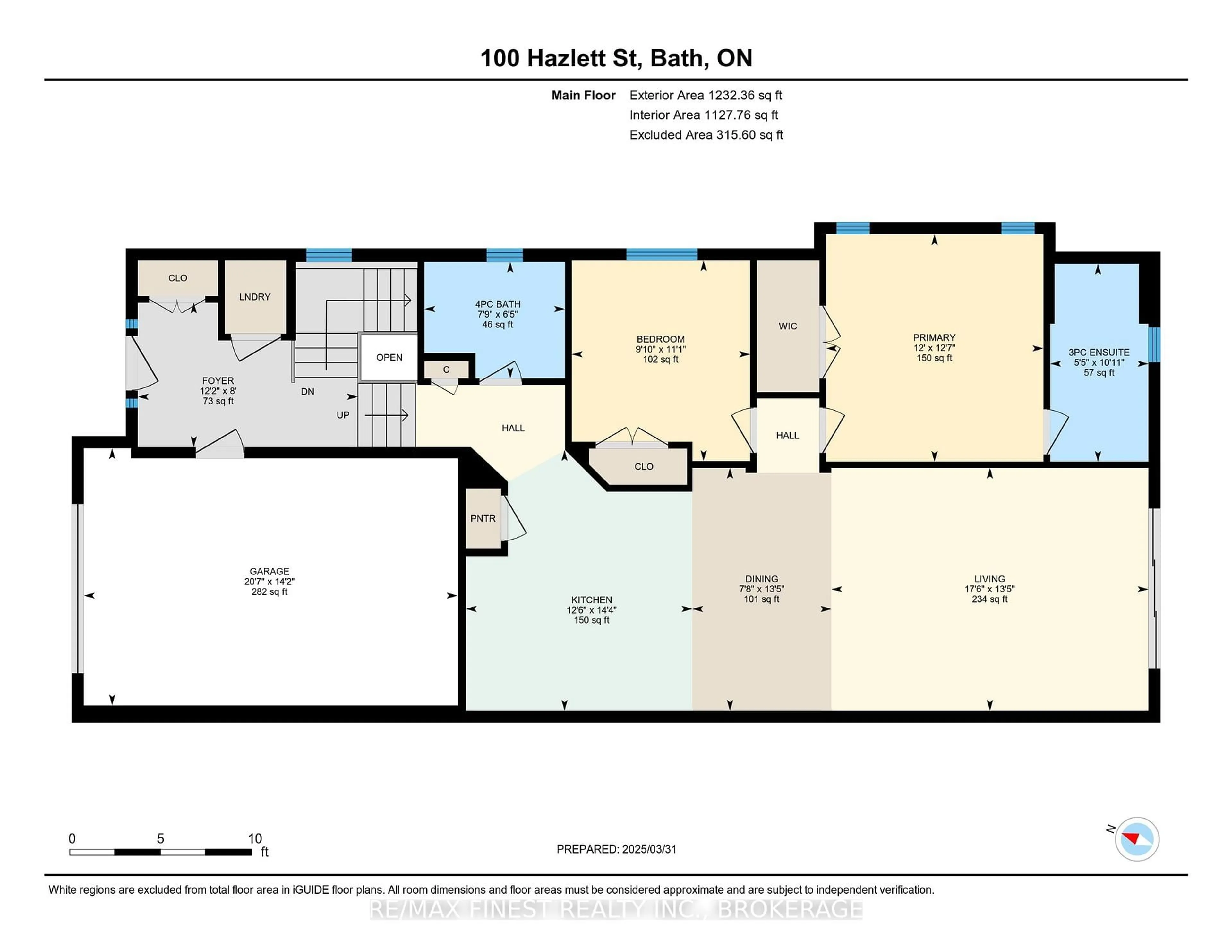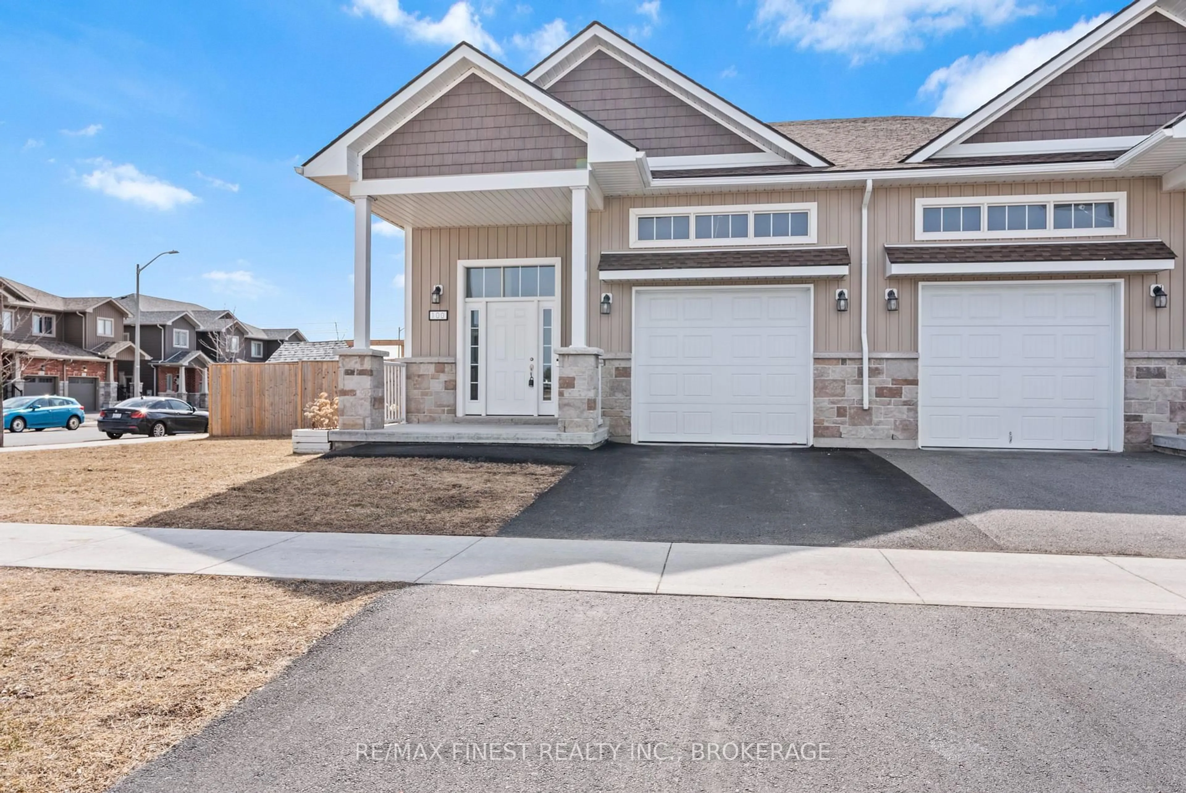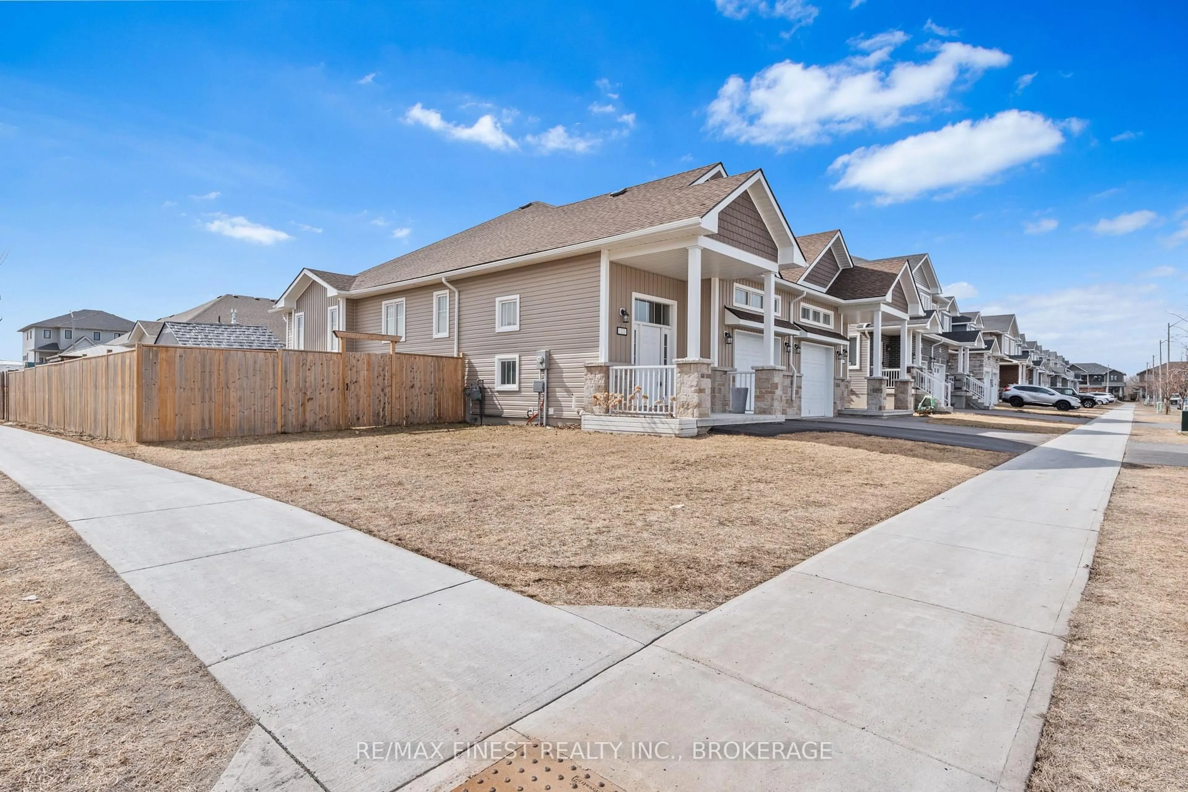Contact us about this property
Highlights
Estimated ValueThis is the price Wahi expects this property to sell for.
The calculation is powered by our Instant Home Value Estimate, which uses current market and property price trends to estimate your home’s value with a 90% accuracy rate.Not available
Price/Sqft-
Est. Mortgage$2,426/mo
Tax Amount (2025)$5,164/yr
Days On Market2 days
Description
Welcome to 100 Hazlett St., nestled in the beautiful Lakeside Ponds community. This semi-detached home, which feels like new, boasts a rare bungalow design and is perfectly situated on a desirable corner lot. The main level offers almost 1,200 sq ft of pristine living space, including 2 bedrooms and 2 full baths. Step inside from the covered porch into a spacious foyer with convenient main floor laundry and direct access to the attached garage. The open-concept living and dining area is enhanced by soaring 9-foot ceilings. The stylish, two-tone kitchen features ample cupboard space, a pantry, stainless steel appliances, and a large island with seating and additional storage. Enjoy the summer in the private, fully fenced backyard with a spacious deck just off the main living area. The primary bedroom includes a walk-in closet and a 3-piece ensuite, while the second bedroom is conveniently located near another 4-piece bath. The partially finished basement is framed and features installed vinyl flooring, offering plenty of room for customization. This home is ideally located close to all amenities, with easy walking distance to schools, the WH Henderson Rec Centre, and Lake Ontario
Property Details
Interior
Features
Bsmt Floor
Other
3.1 x 3.63Other
3.92 x 5.16Utility
2.36 x 3.37Other
3.7 x 5.16Exterior
Features
Parking
Garage spaces 1
Garage type Attached
Other parking spaces 1
Total parking spaces 2
Property History
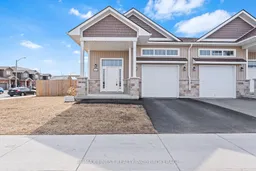 45
45
