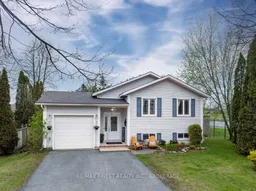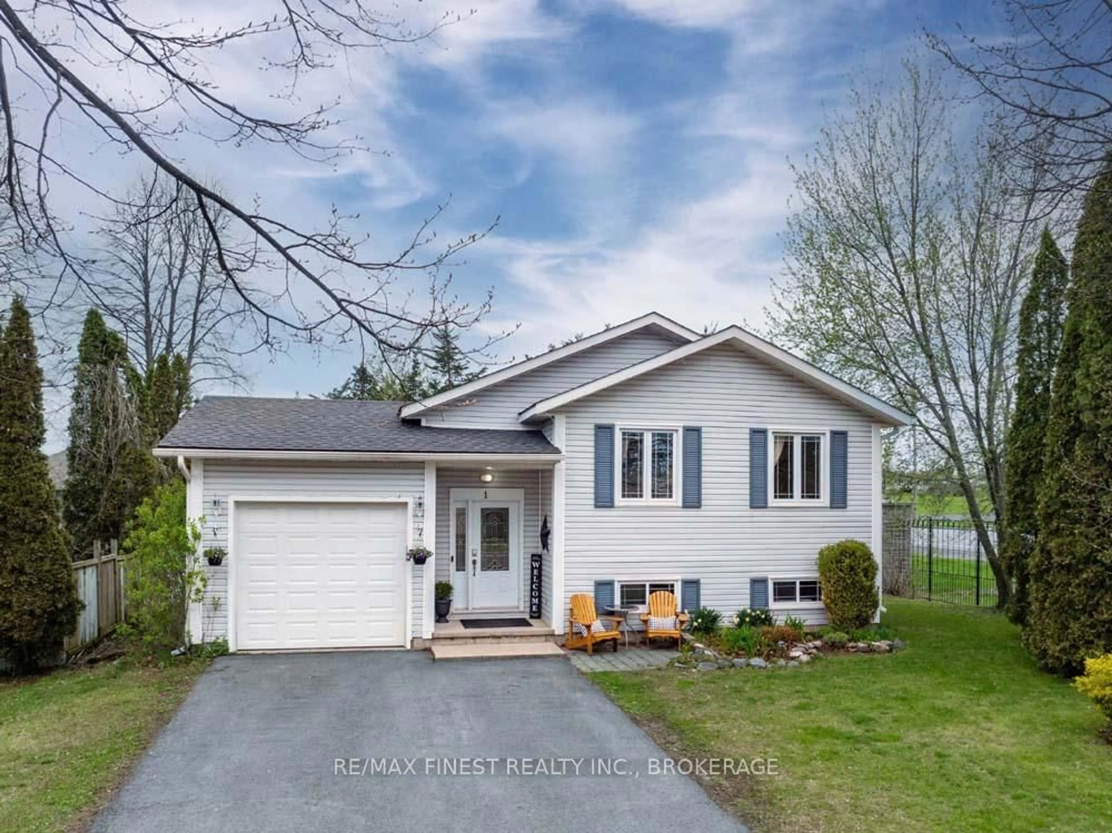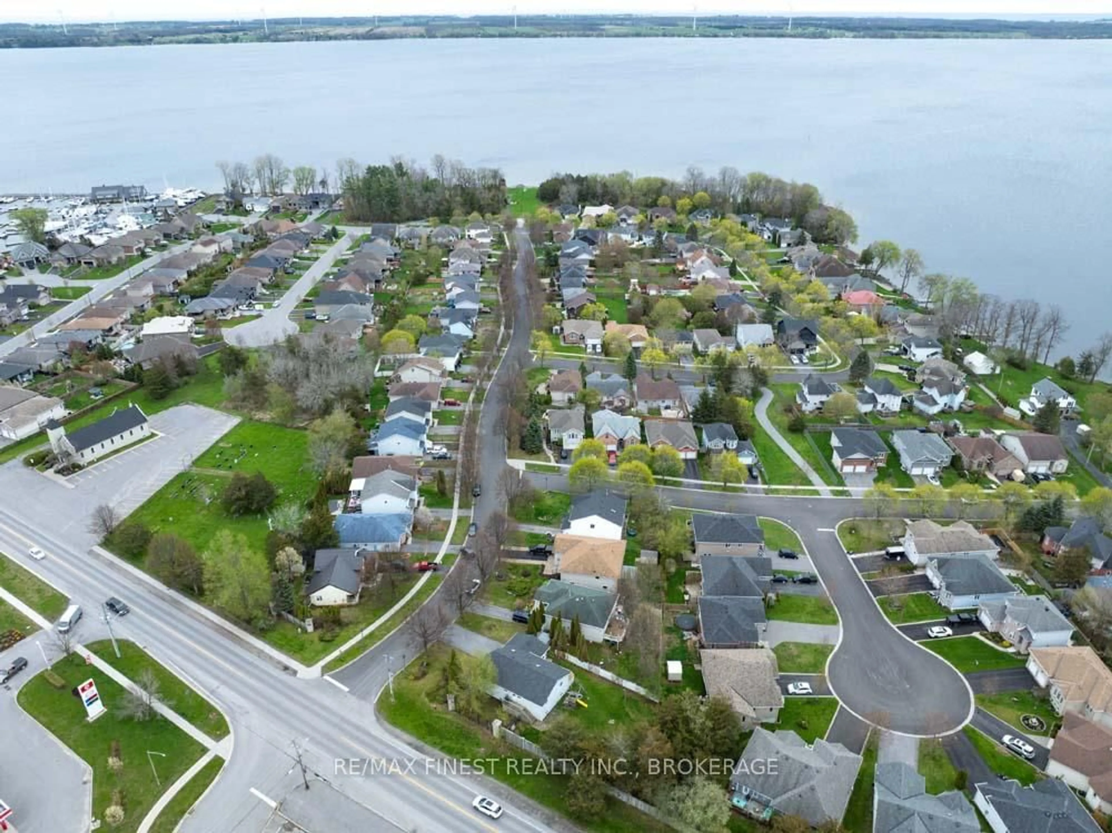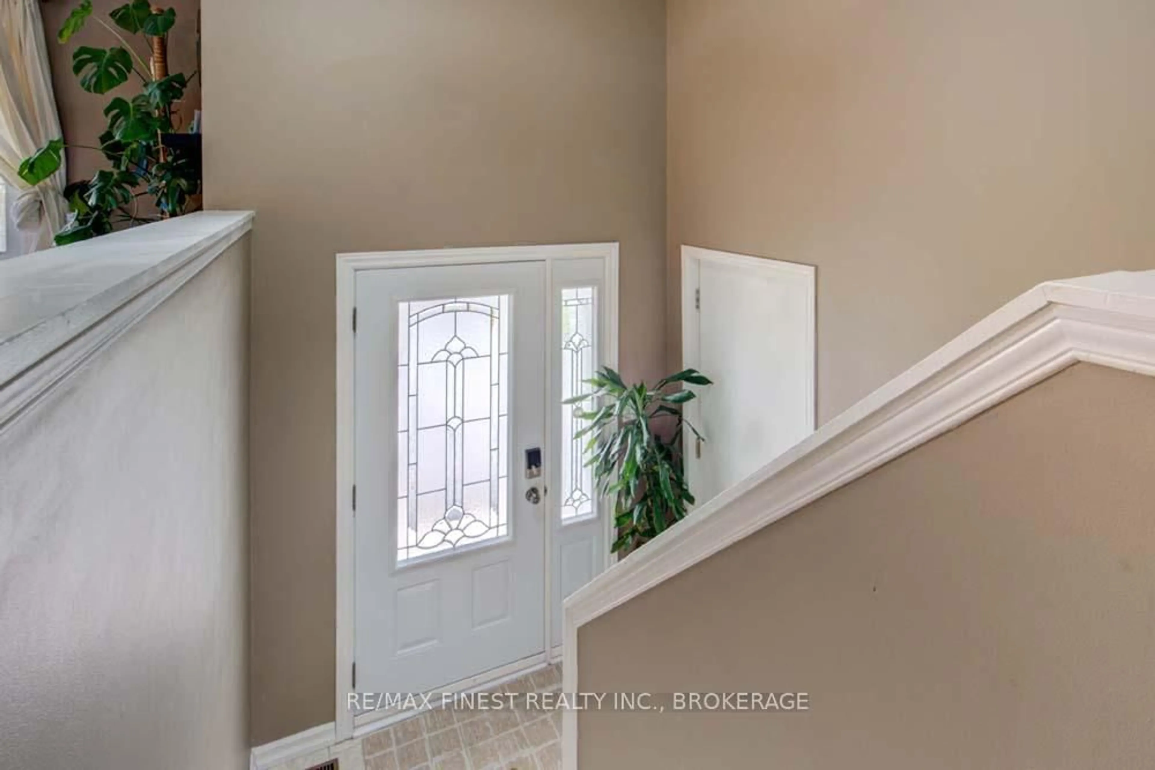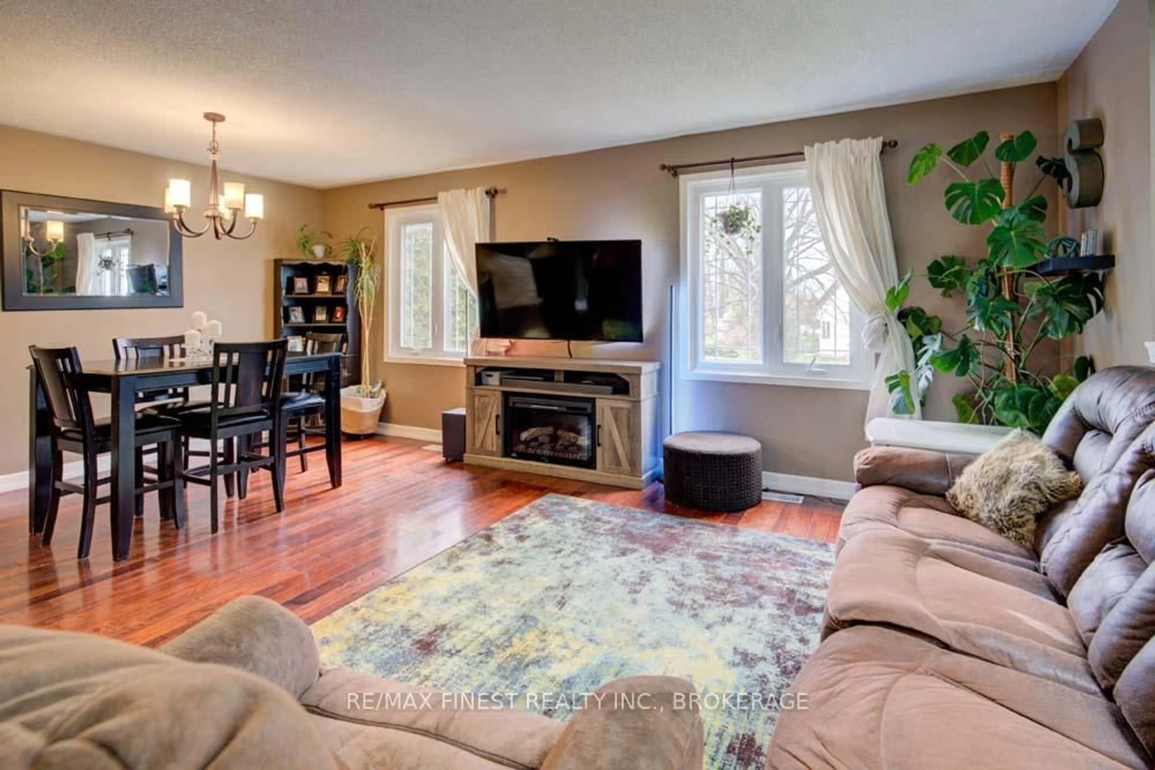1 Heritage Dr, Bath, Ontario K0H 1G0
Contact us about this property
Highlights
Estimated valueThis is the price Wahi expects this property to sell for.
The calculation is powered by our Instant Home Value Estimate, which uses current market and property price trends to estimate your home’s value with a 90% accuracy rate.Not available
Price/Sqft$472/sqft
Monthly cost
Open Calculator
Description
Nestled in a highly desirable neighbourhood in the historic Bath area, this elevated bungalow seamlessly blends modern elegance with family-friendly comfort. Offering a blend of modern style and family-friendly function, this 3+1 bedroom, 2 full bathroom home is designed for both comfort and entertaining. The main level features an open concept layout with lovely hardwood floors in the living and dining area and a contemporary kitchen with loads of cupboard space. A large skylight floods the front Foyer with natural light, creating a warm and inviting atmosphere. The spacious primary bedroom includes a walk-in closet, and access to the beautifully finished bathroom. Downstairs, enjoy an oversized lower level perfect for gatherings with a cozy gas fireplace, stylish bar, games area, and a generous den ideal for a home office or guest space. Step outside to a fully fenced, extra-large backyard, perfect for kids, pets, or hosting summer BBQs. With 1203 sq ft of living space (plus the finished lower level), this home is ideally located near local amenities and just steps from two scenic parks with beaches. A modern, move-in ready gem in a community rich in charm, this is the one you've been waiting for!
Property Details
Interior
Features
Main Floor
Living
4.87 x 2.97Dining
3.71 x 3.0Kitchen
5.6 x 2.85Primary
4.18 x 3.61Exterior
Features
Parking
Garage spaces 1
Garage type Attached
Other parking spaces 4
Total parking spaces 5
Property History
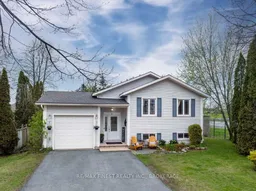 44
44