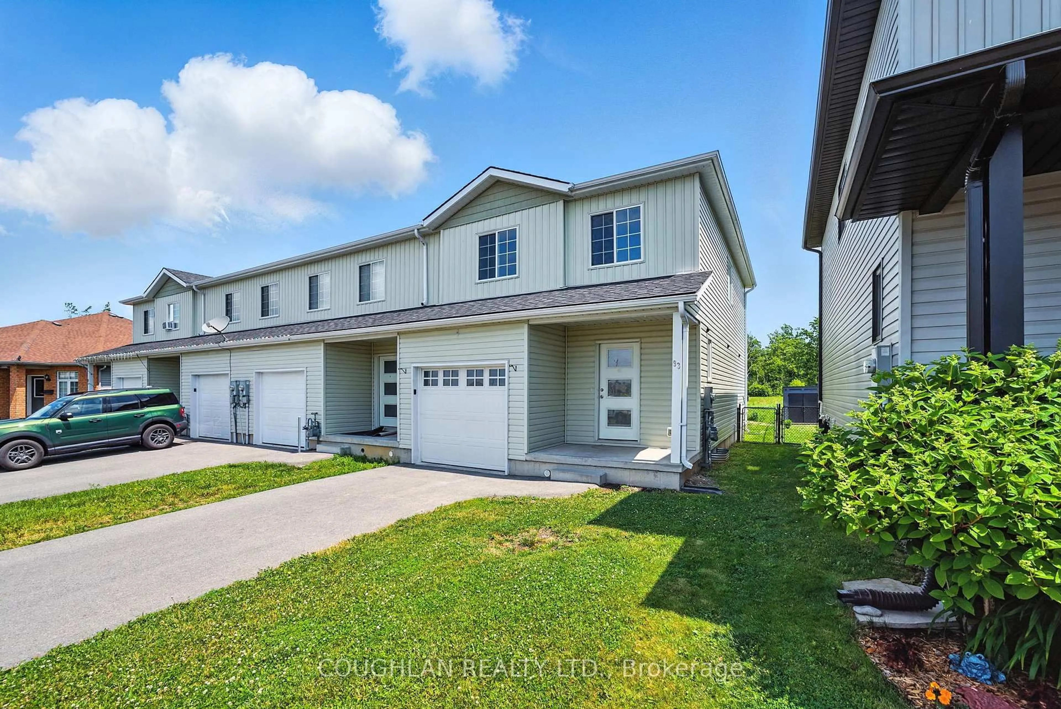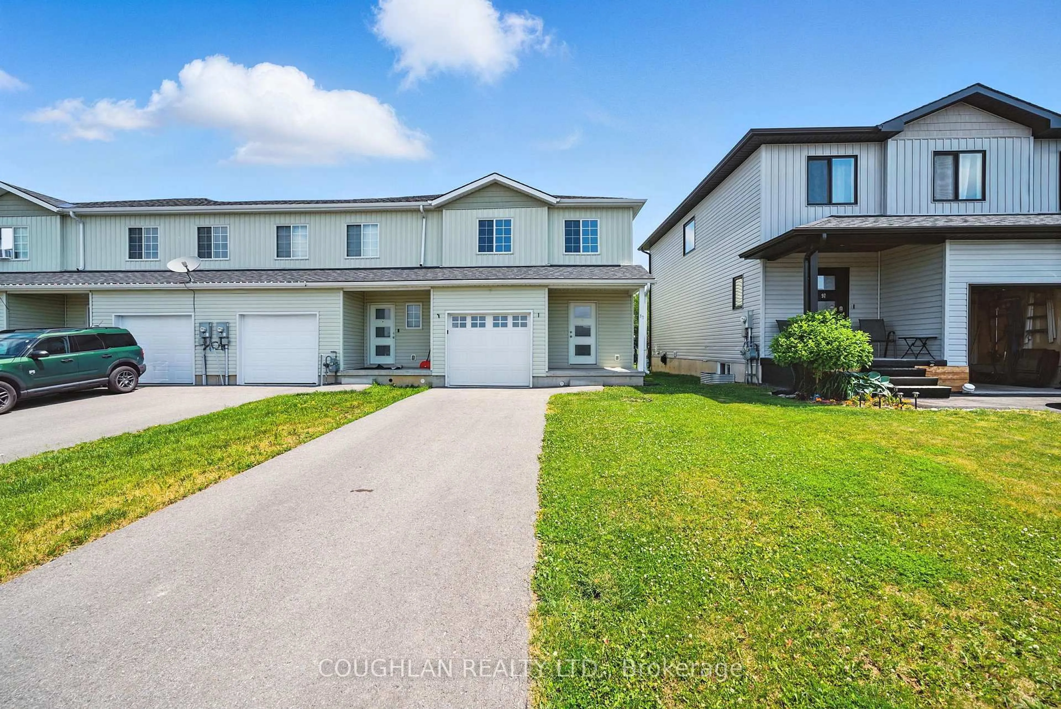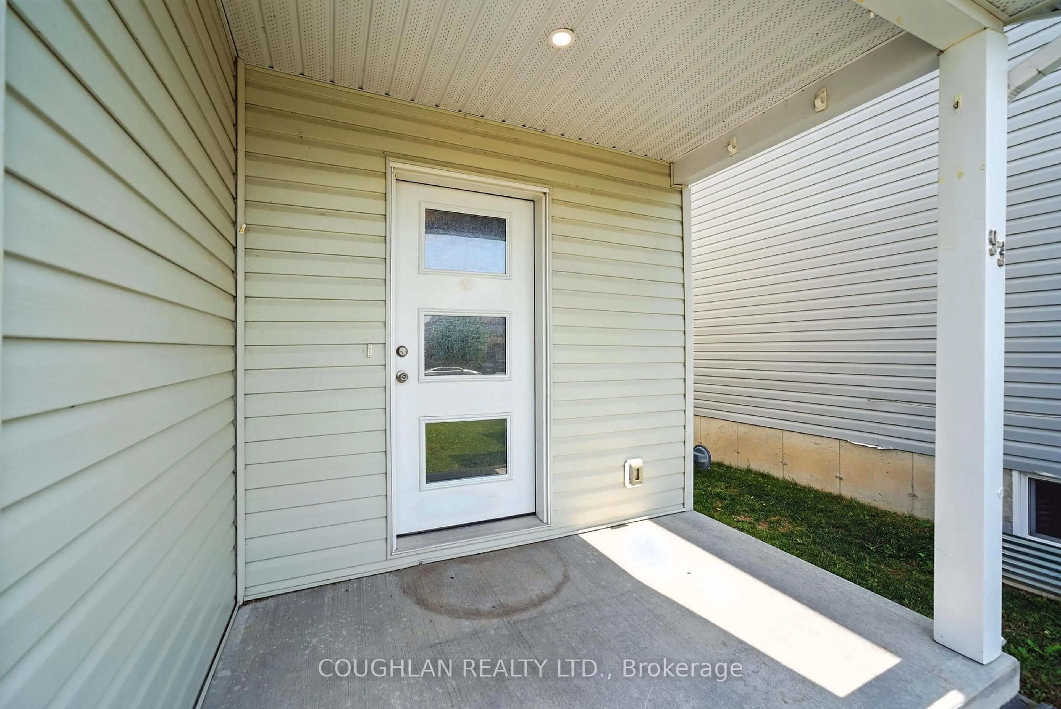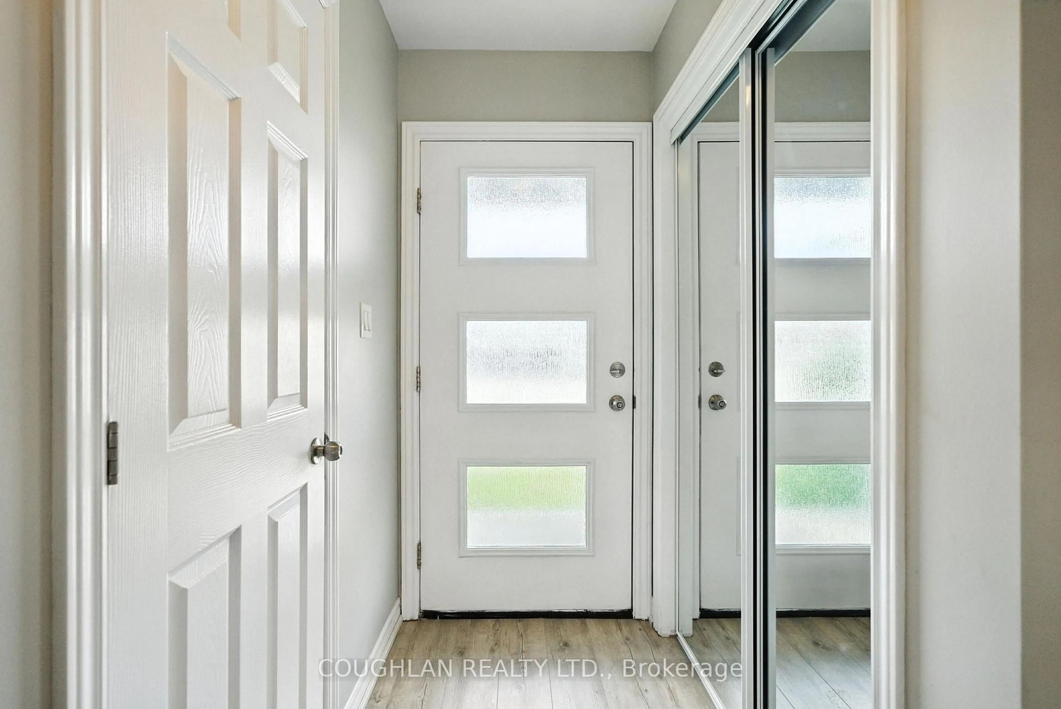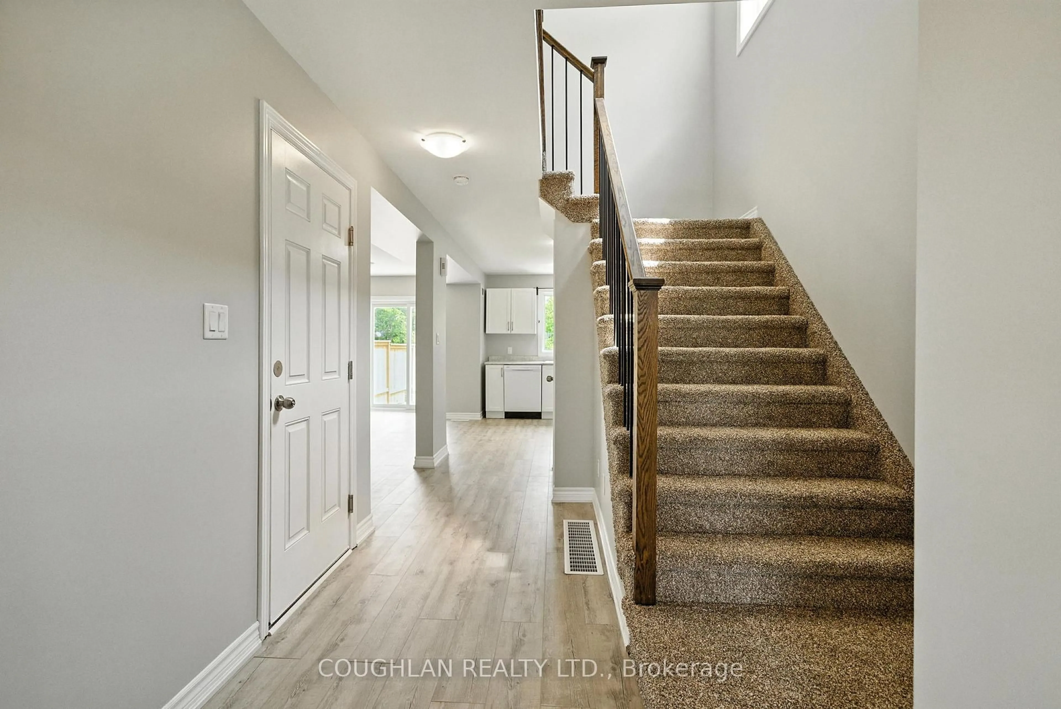93 KANVERS Way, Greater Napanee, Ontario K7R 3P9
Contact us about this property
Highlights
Estimated valueThis is the price Wahi expects this property to sell for.
The calculation is powered by our Instant Home Value Estimate, which uses current market and property price trends to estimate your home’s value with a 90% accuracy rate.Not available
Price/Sqft$338/sqft
Monthly cost
Open Calculator
Description
FREEHOLD END UNIT TOWNHOME on a quiet street! This home is perfect for first time buyers, downsizers or investors. Modern, updated, beautifully finished main floor with a bright and welcoming entryway. Large bright kitchen with a picture window overlooking the backyard and lovely greenspace behind. Open concept main floor with living room walk out to backyard patio, main floor also features a powder room. Upstairs you will find three bedrooms including a large primary bedroom with a spacious walk-in closet and a 4-piece ensuite bath. Second floor also features another 4-piece bath as well as 2 additional bedrooms. Huge backyard with so much potential with no houses behind! Driveway can fit 3 cars! Recent updates include New flooring, New carpet on stairs, New dishwasher, New garage door, New paint throughout, Stove and washing machine only 3 years old. This home is in a great location, schools nearby, close to 401 and shopping!
Property Details
Interior
Features
Main Floor
Living
3.04 x 3.02Laminate / Vinyl Floor / W/O To Patio
Kitchen
3.96 x 2.69Laminate / Vinyl Floor / Large Window
Exterior
Parking
Garage spaces 1
Garage type None
Other parking spaces 3
Total parking spaces 4
Property History
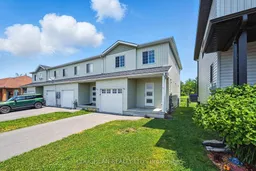 25
25
