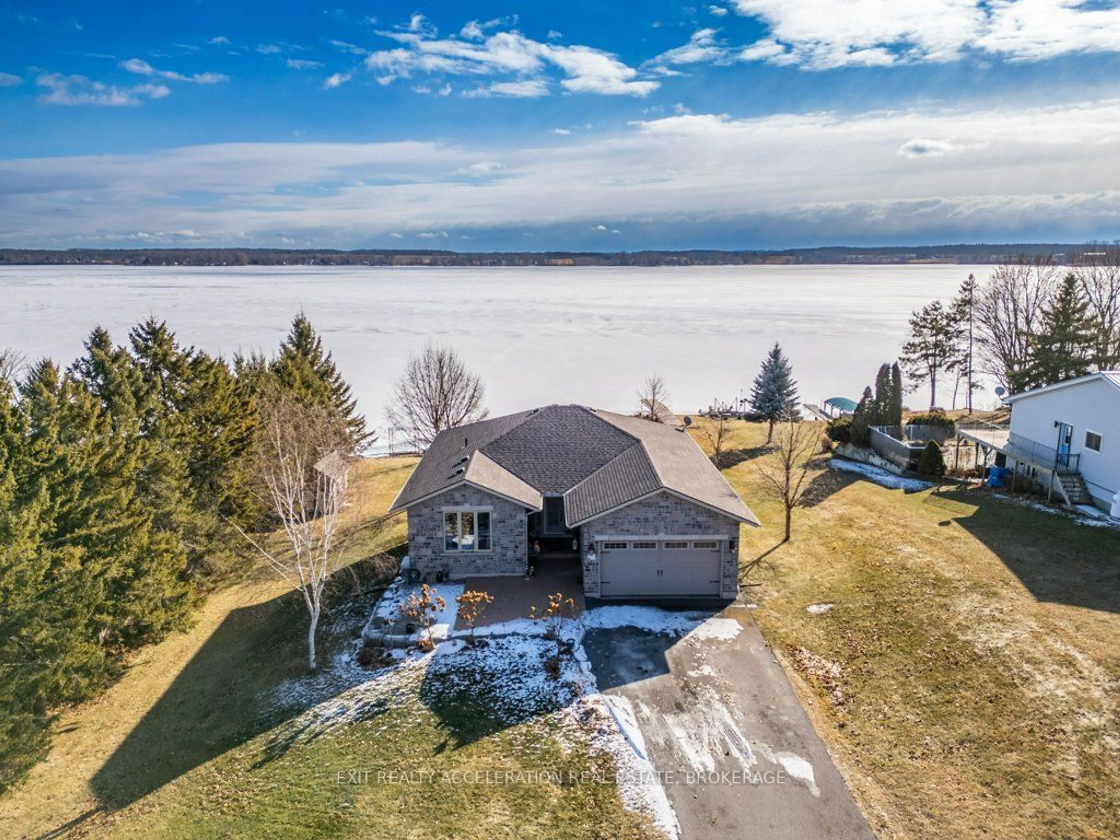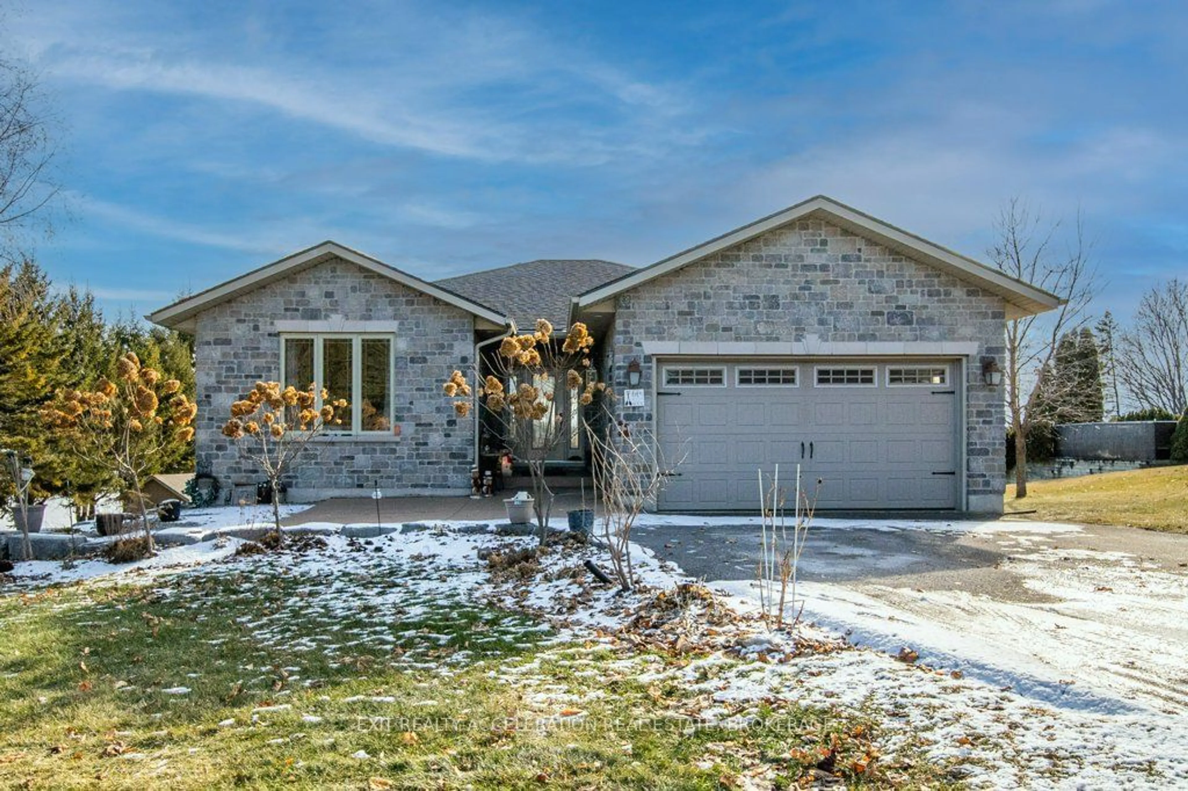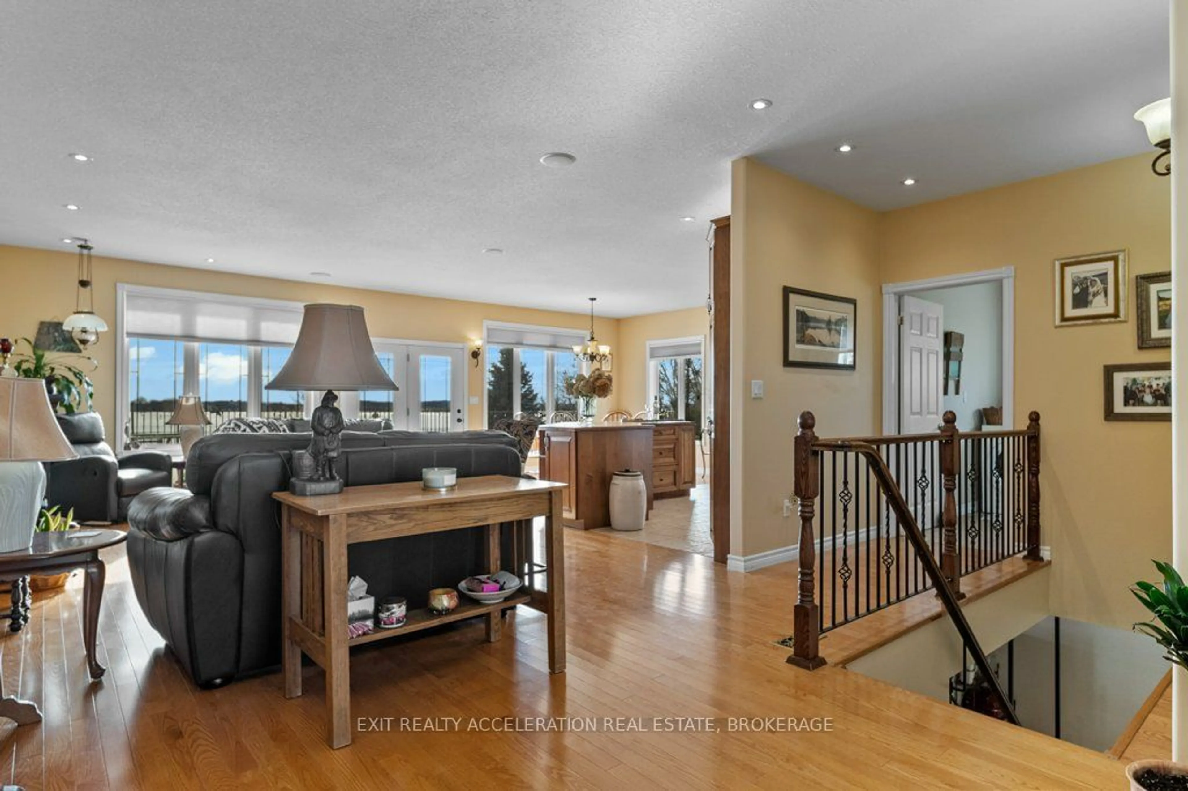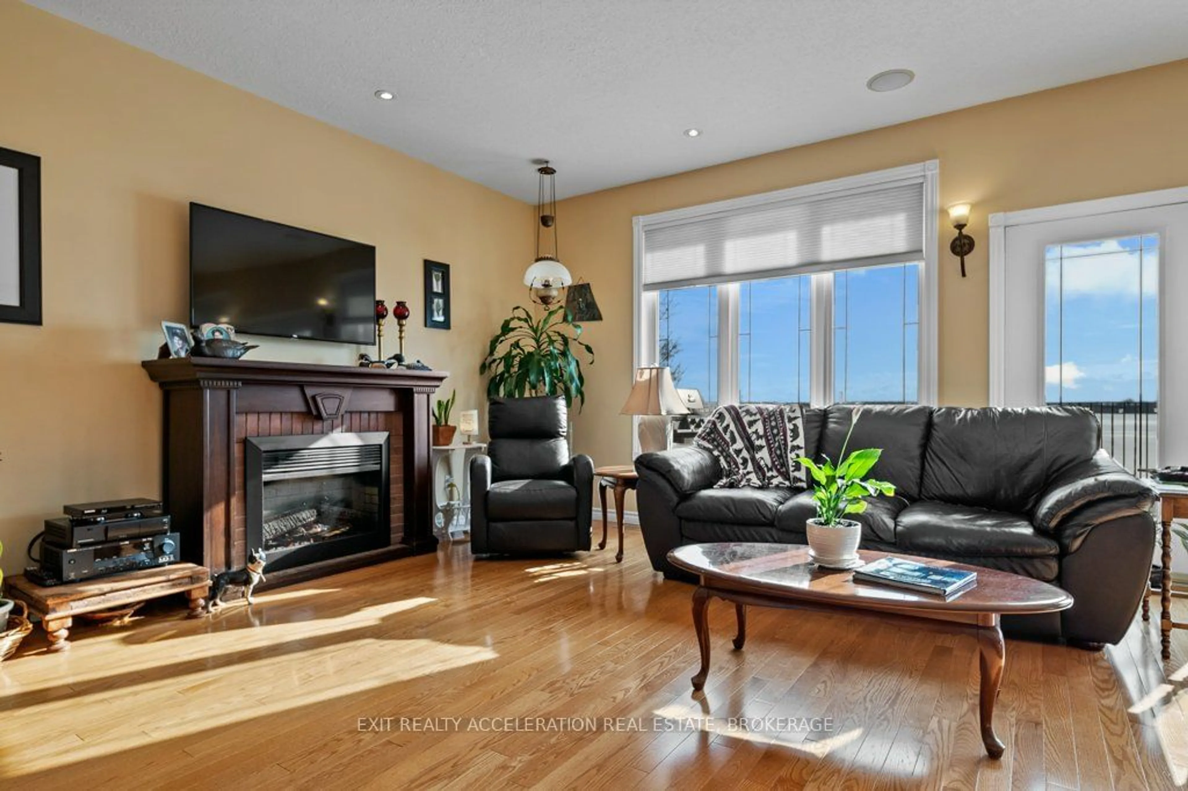92 Bayview Dr, Napanee, Ontario K7R 3K8
Contact us about this property
Highlights
Estimated ValueThis is the price Wahi expects this property to sell for.
The calculation is powered by our Instant Home Value Estimate, which uses current market and property price trends to estimate your home’s value with a 90% accuracy rate.Not available
Price/Sqft$642/sqft
Est. Mortgage$4,724/mo
Tax Amount (2024)$5,895/yr
Days On Market78 days
Description
On the serene shores of Hay Bay, this beautiful waterfront bungalow is ready for you! This is a rare opportunity to own a double lot in a prime location! Designed to take full advantage of its picturesque setting, the home features an open-concept main level with hardwood floors and a spacious kitchen with a large island that serves as the heart of the home perfect for gathering with family and friends. The main floor primary suite is a private retreat, complete with a walk-in closet and ensuite bathroom. Well placed windows throughout the home frame stunning views of the water, creating a relaxing atmosphere in every season. The lower level is fully finished and includes in-floor heating, ensuring warmth and comfort during cooler months and a walkout leads to the large backyard. This level also includes an in-law suite with its own kitchen, bedroom, and a full bathroom, making it ideal for guests or extended family. A built-in generator gives you piece of mind if there was ever a power outage. Outside, the property is beautifully landscaped, with a paved driveway leading to the front of the home with flower beds and a stamped concrete patio. The backyard is a perfect extension of the living space, featuring a large deck that's perfect for barbecues and outdoor gatherings. A private dock provides direct access to the water, making it easy to enjoy fishing, tubing, or sailing to nearby Picton. This property offers a rare opportunity to experience the best of waterfront living in a peaceful and private setting.
Property Details
Interior
Features
Lower Floor
Kitchen
2.88 x 5.56Br
3.47 x 5.15Rec
9.12 x 6.35Bathroom
2.23 x 2.444 Pc Bath
Exterior
Features
Parking
Garage spaces 2
Garage type Attached
Other parking spaces 8
Total parking spaces 10
Property History
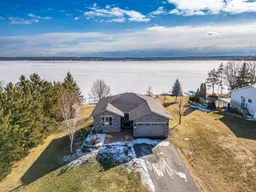 40
40
