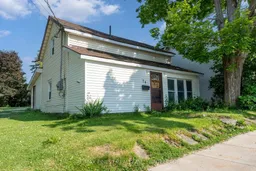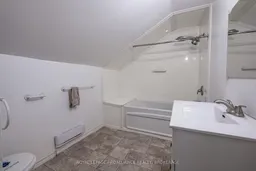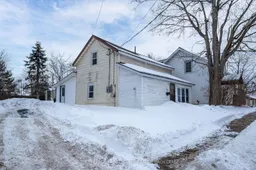Tired of renting? This is your chance to start building equity in your own home. Welcome to 74 Palace Road in Napanee, a detached home that proves homeownership doesn't have to mean compromise. With two bedrooms, two bathrooms, and a flexible layout, its the perfect fit for first-time buyers ready to invest in themselves. Step inside to find a bright, welcoming main floor with a cozy living area, brand new gas fireplace, and an eat-in kitchen with room to gather. A main floor bedroom and full bathroom with laundry offer easy day-to-day living, while upstairs you'll find a second bedroom, a 4-piece bath, and a bonus den - perfect for a home office, reading nook, or creative space. Some key features include a 200 amp electrical panel with whole-home surge protection, refreshed siding, insulation upgrades, new flooring in key areas. Outside, the lot offers mature trees, a detached storage shed, and ample parking. Whether you want space to garden, entertain, or simply enjoy your own backyard - you've got it here. Located just minutes from downtown, schools, groceries, restaurants, golf course and the 401, you'll love the convenience of this central Napanee location. Its move-in ready, affordably priced, and full of potential. If you've been waiting for the right time to stop renting and start building your future - this is it.
Inclusions: Stove, Refrigerator, Freezer, Dishwasher (Roller)






