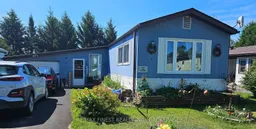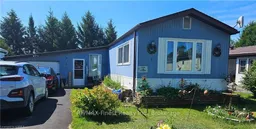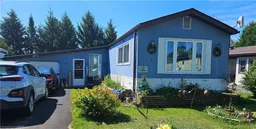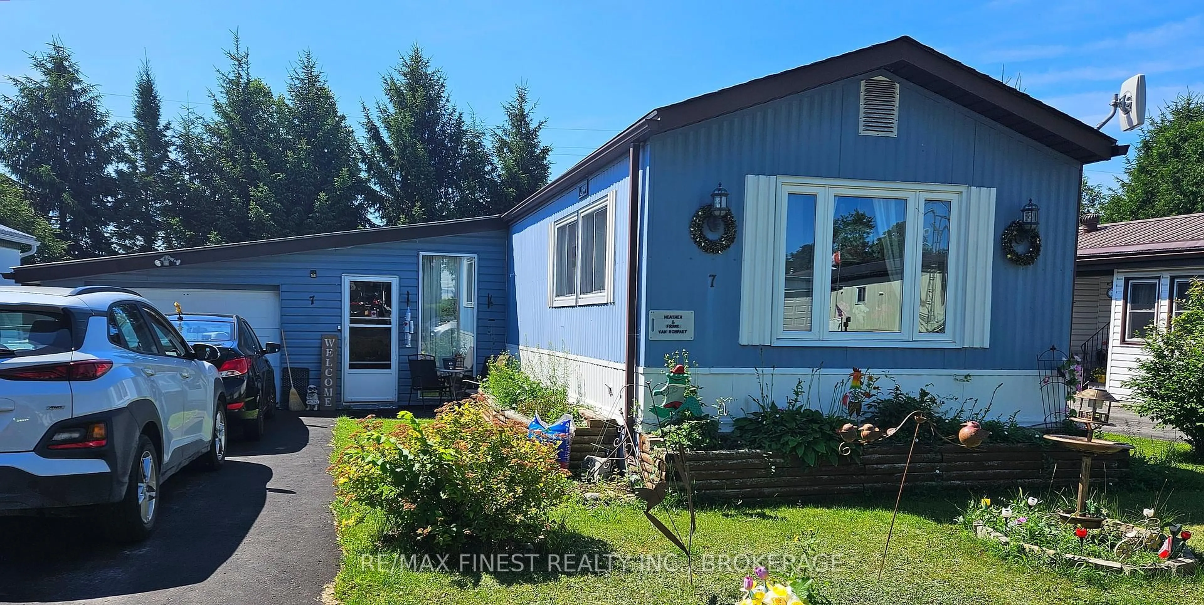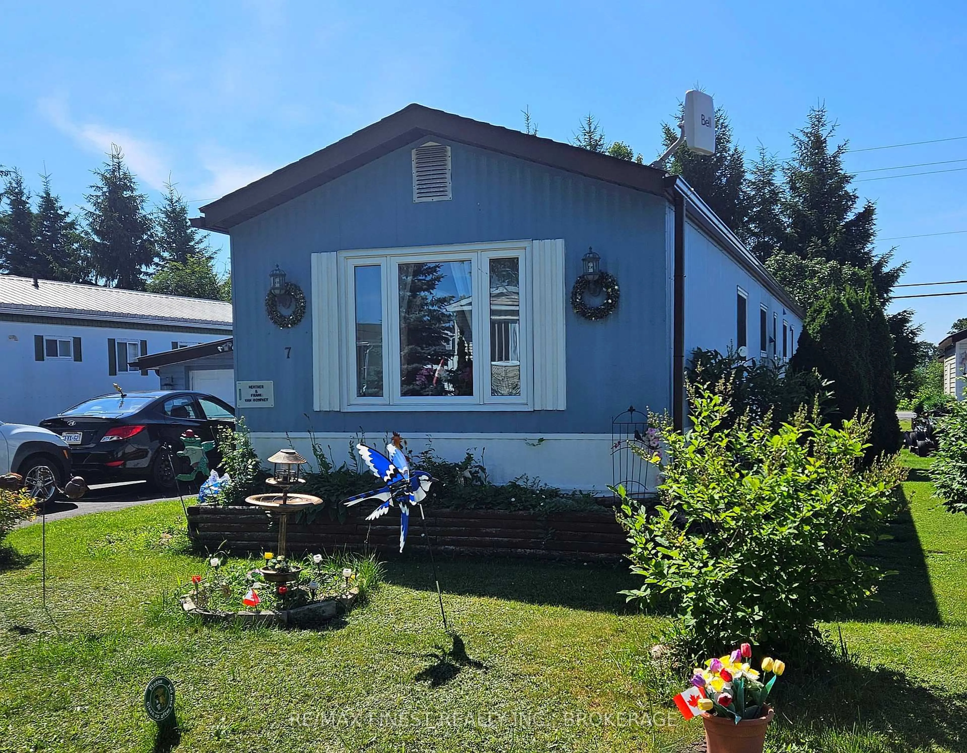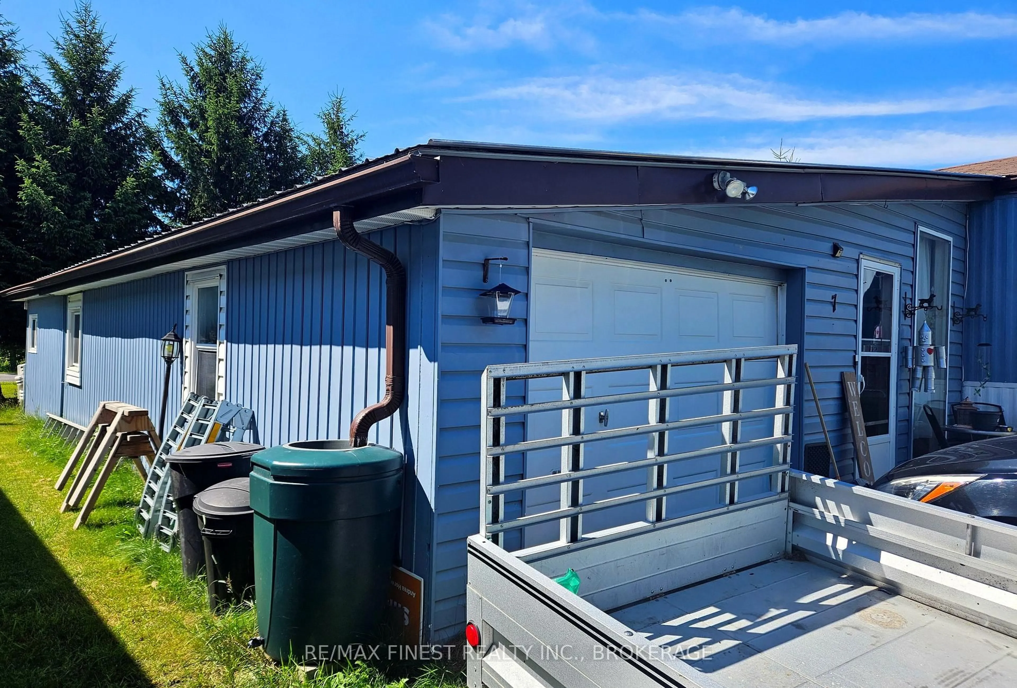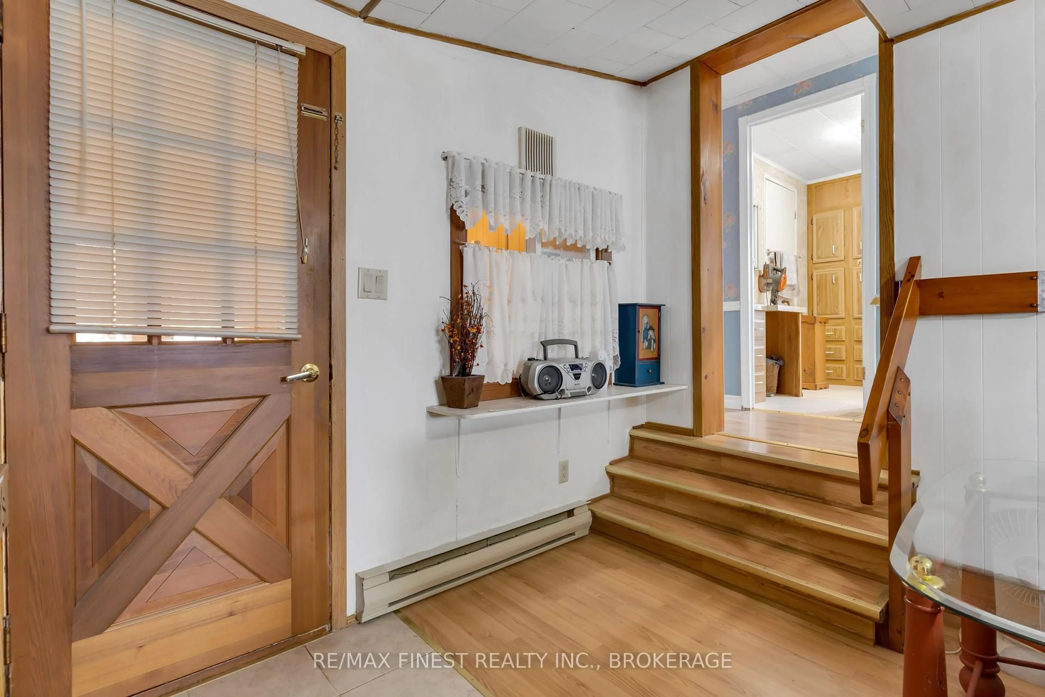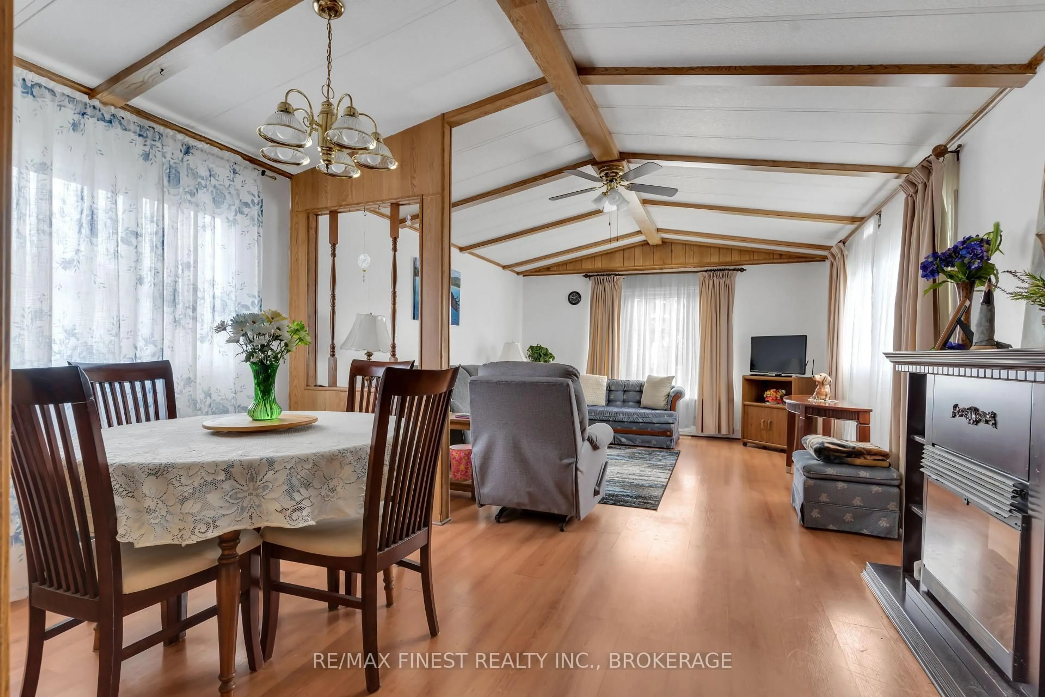7 CEDAR St, Greater Napanee, Ontario K7R 3L1
Contact us about this property
Highlights
Estimated valueThis is the price Wahi expects this property to sell for.
The calculation is powered by our Instant Home Value Estimate, which uses current market and property price trends to estimate your home’s value with a 90% accuracy rate.Not available
Price/Sqft$189/sqft
Monthly cost
Open Calculator
Description
An economical lifestyle just minutes from downtown Napanee and Good Year. Enjoy year-round living in this well maintained double wide modular home with a park like rear yard, storage rooms, a garage, and a storage shed, has all the rooms a person needs. You'll be deceived by the amount of space in this particular model with family room that "could" become a 3rd bedroom, a hobby room completely separate from your living space, a mud room off the garage and then still more rooms for storage. The kitchen also houses the laundry room in an enclosed space where you can just close the door if guests stop by. The living and dining space is light and bright with both east and west exposure. The garage can easily accommodate a car and space for tools and it's easy access through the mudroom away from the elements. The front door has a breezeway for recycling containers, and a place to shed shoes and umbrellas. Want to be pleasantly surprised at both space and such a great place to live, call your favourite Realtor for an appointment. Please note that new owners must be approved by the park owner. Land lease fees $589.38 per month plus taxes (58.99) from Sept 2024.
Property Details
Interior
Features
Main Floor
Living
4.27 x 4.0Dining
2.87 x 4.0Kitchen
3.08 x 4.0Bathroom
2.44 x 3.05Exterior
Parking
Garage spaces 1
Garage type Attached
Other parking spaces 2
Total parking spaces 3
Property History
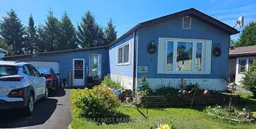 36
36