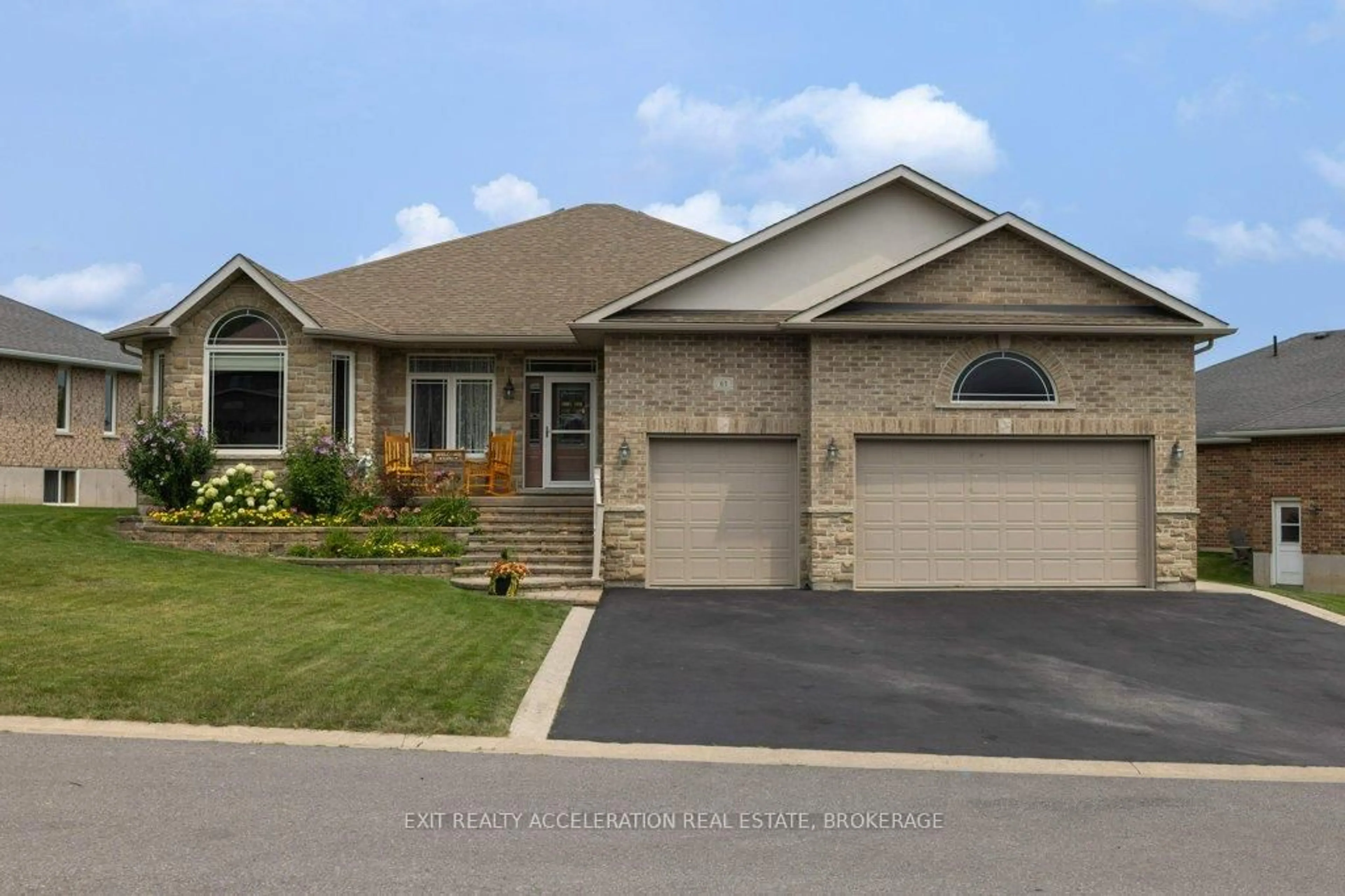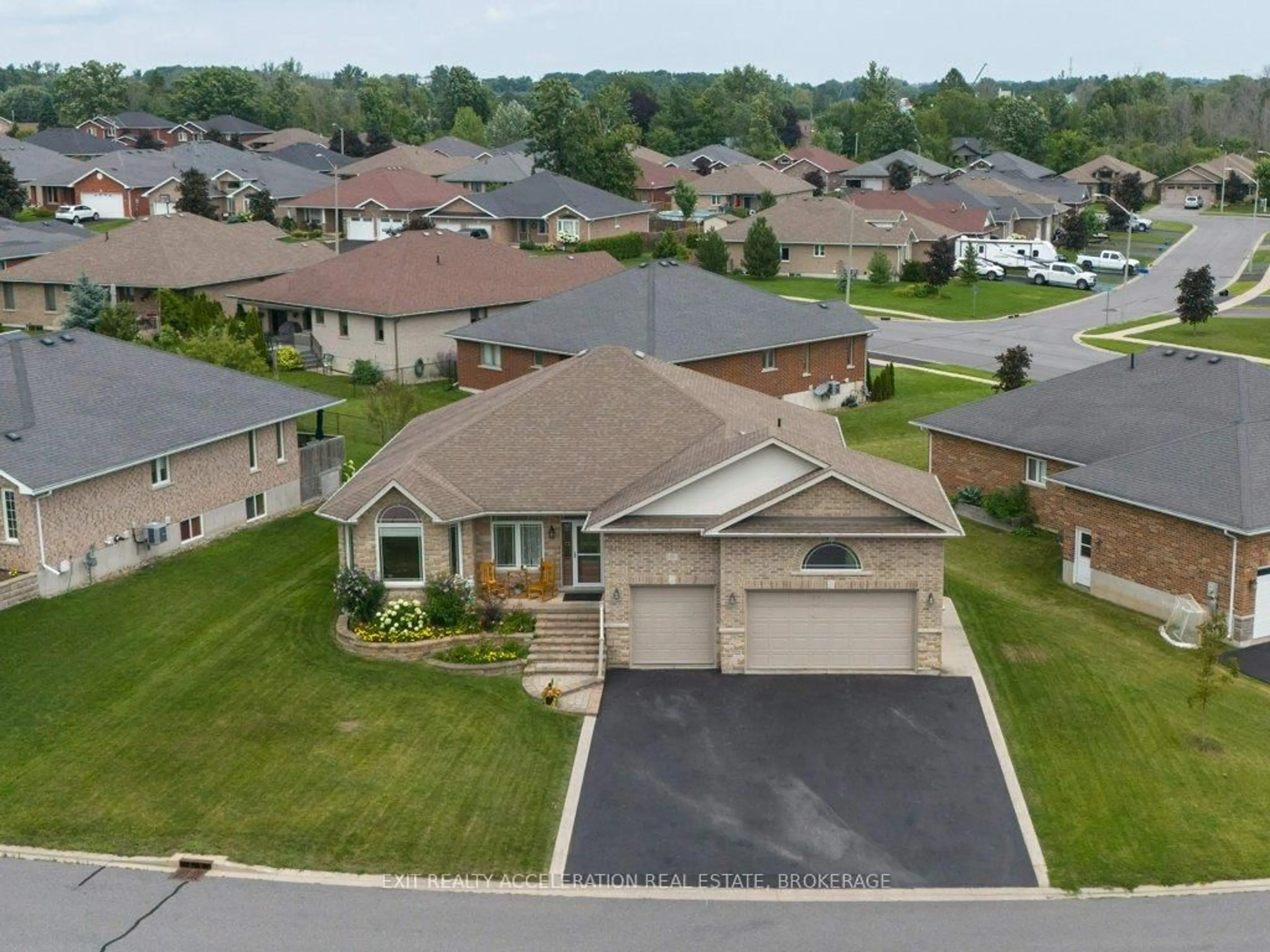63 ASHWOOD CRESCENT, Greater Napanee, Ontario K7R 3L1
Contact us about this property
Highlights
Estimated valueThis is the price Wahi expects this property to sell for.
The calculation is powered by our Instant Home Value Estimate, which uses current market and property price trends to estimate your home’s value with a 90% accuracy rate.Not available
Price/Sqft$440/sqft
Monthly cost
Open Calculator
Description
Nestled in a sought-after neighborhood, this stunning executive all-brick bungalow offers the perfect blend of modern comfort and timeless sophistication. Situated on a fully fenced lot, the property features an attached 3-car garage and an oversized driveway providing ample parking for family and guests alike. As you step inside, you're welcomed by a grand, spacious foyer and rich hardwood flooring that flows seamlessly throughout the main level. The open-concept layout connects the living room and gourmet kitchen, which is equipped with modern appliances, granite countertops, and abundant workspace, ideal for both cooking and entertaining. The main level also includes two generously sized bedrooms and a stylish 4-piece bathroom. The luxurious primary suite is a true retreat, offering a large walk-in closet and an elegant 3-piece ensuite. The fully finished basement is equally impressive, featuring a fourth bedroom, a massive open space perfect for recreation or additional living, and a dual heating system for customizable comfort. A wet bar hook-up and multiple storage rooms enhance the home's functionality. Additional highlights include: Generator hook-up, Central vacuum system, On-demand hot water tank, and abundant closet & storage space. Recent upgrades added after photos: Freshly painted throughout and a brand-new privacy deck added - ready for your summer gatherings! This lovingly maintained home is move-in ready and offers everything you need and more. Don't miss the opportunity to make it yours.
Upcoming Open House
Property Details
Interior
Features
Bsmt Floor
Other
3.35 x 6.25Br
4.47 x 3.33Bathroom
2.46 x 2.34Tile Floor
Office
4.47 x 5.59Exterior
Features
Parking
Garage spaces 3
Garage type Attached
Other parking spaces 6
Total parking spaces 9
Property History
 50
50






