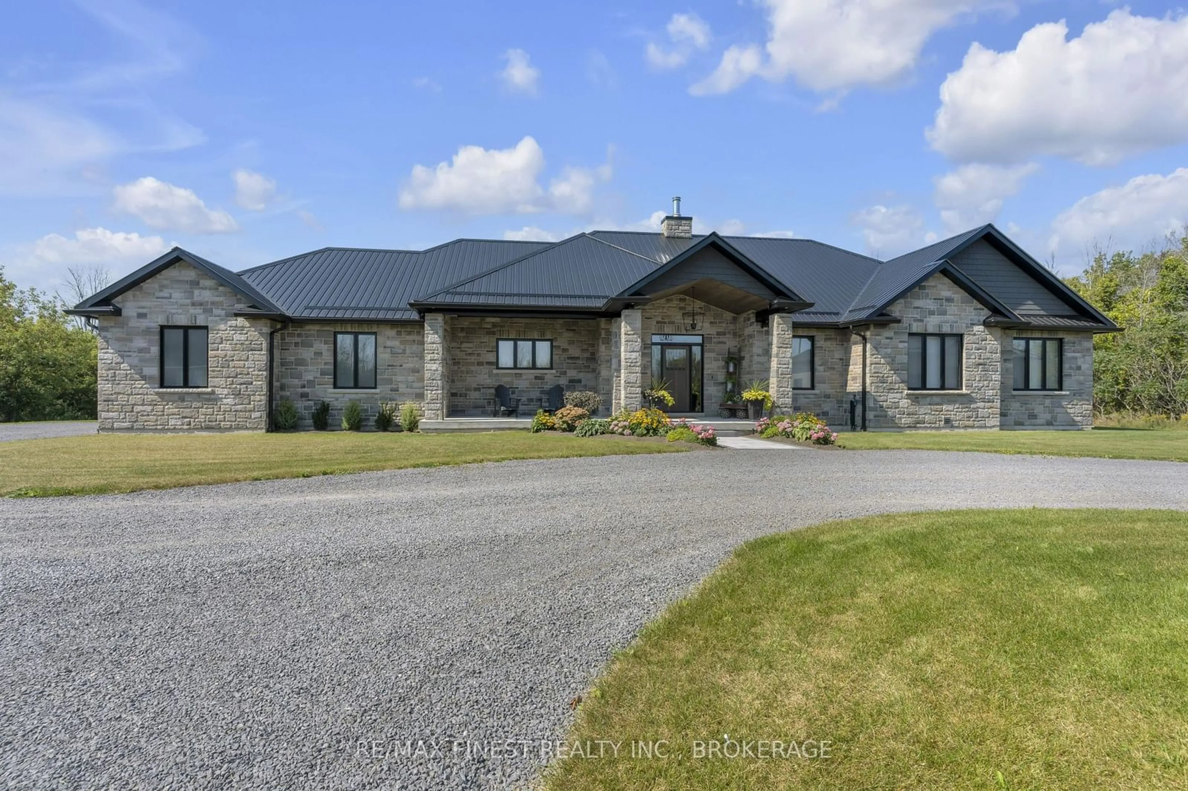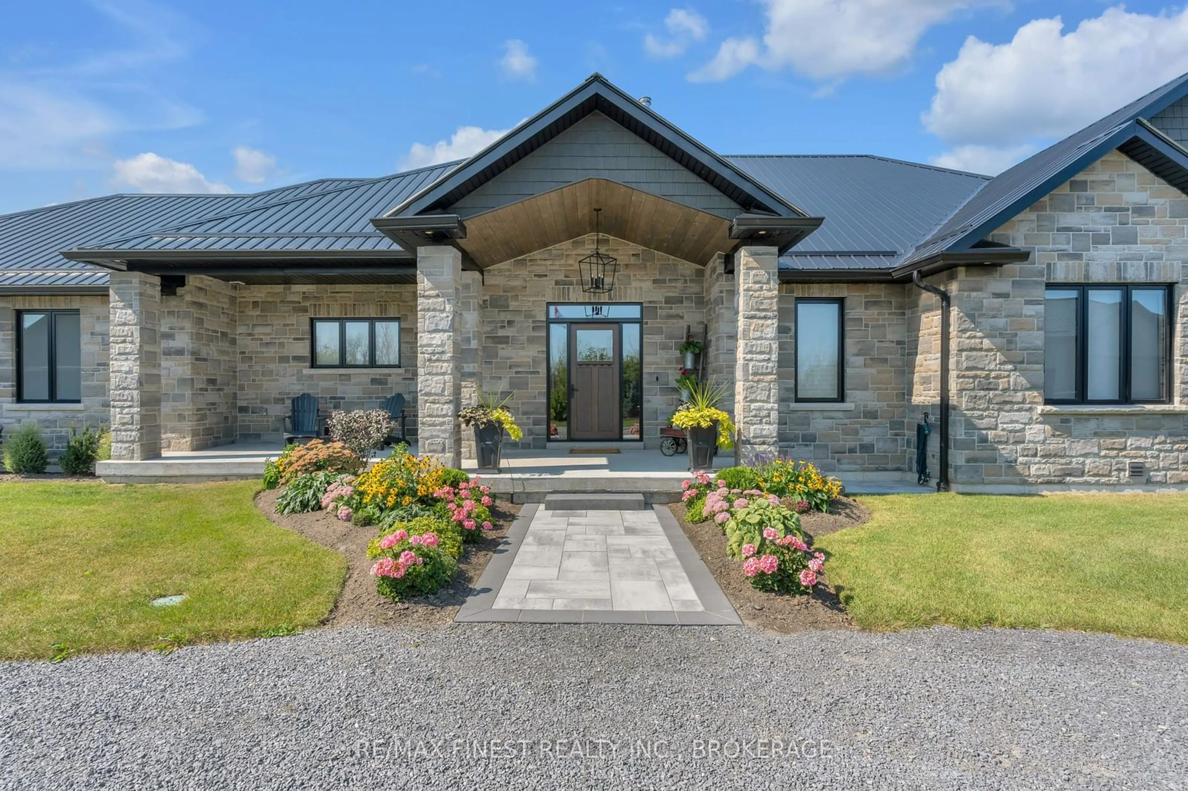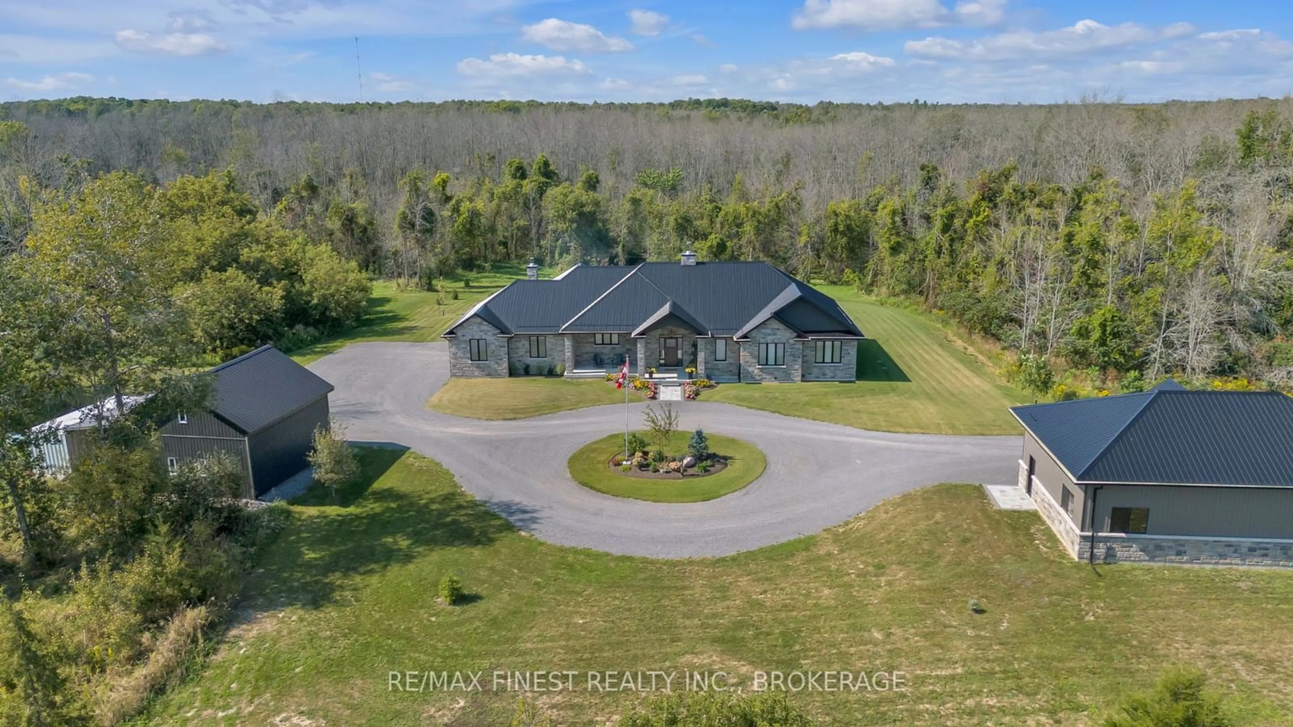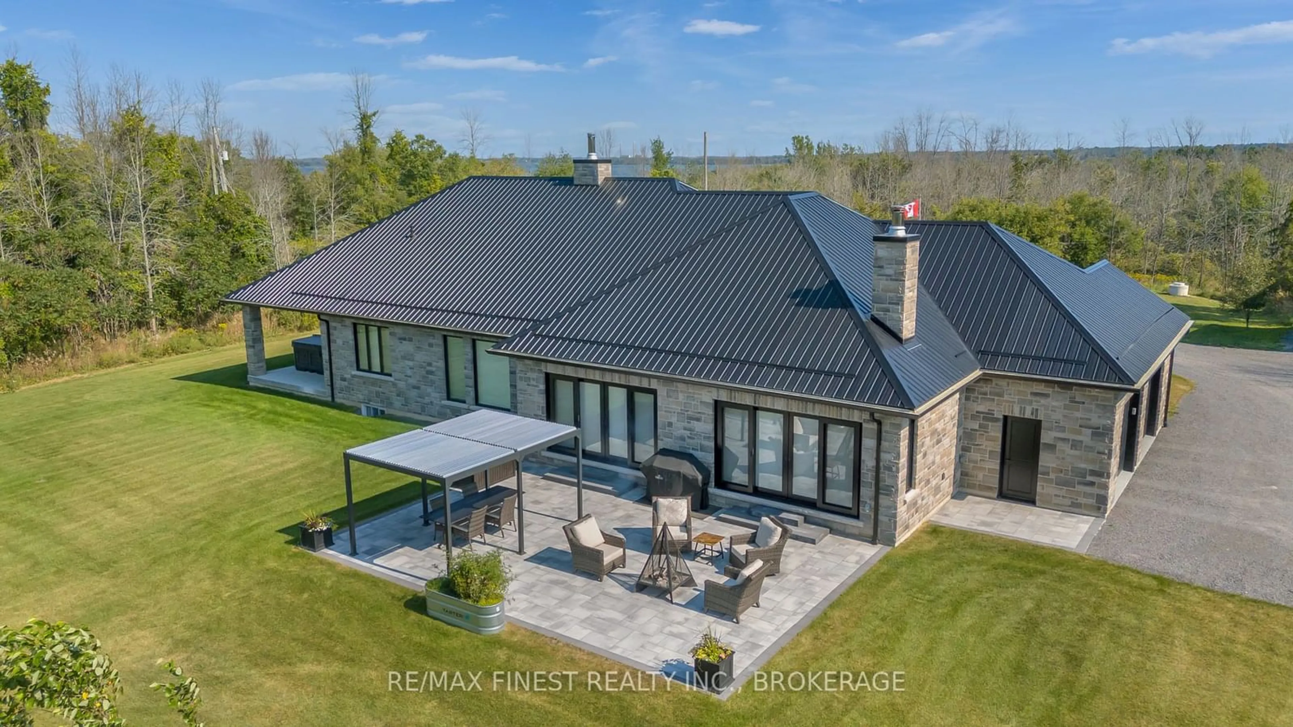5968 County Road 9 N/A, Napanee, Ontario K7R 3K8
Contact us about this property
Highlights
Estimated ValueThis is the price Wahi expects this property to sell for.
The calculation is powered by our Instant Home Value Estimate, which uses current market and property price trends to estimate your home’s value with a 90% accuracy rate.Not available
Price/Sqft$935/sqft
Est. Mortgage$10,951/mo
Tax Amount (2024)$10,418/yr
Days On Market148 days
Description
Discover unparalleled luxury and privacy at 5968 County Road 9, a stunning 50+ acre estate just 15 minutes from Napanee, 25 minutes from Kingston, and 45 minutes from the County. This custom-built stone bungalow offers over 2,600 sq ft of thoughtfully crafted living space. Step into a grand living room with vaulted ceilings, reclaimed wood beams, and a floor-to-ceiling limestone fireplace that sets an impressive tone. The chefs kitchen is beautifully appointed with quartzite countertops, custom cabinetry, a spacious island, and high-end appliances, creating a perfect space for entertaining and daily living alike. The primary suite is a true sanctuary, featuring a walk-in closet, a luxurious 5-piece ensuite with a deep soaker tub and a tiled shower, plus access to a private deck with a hot tub. The main floor also includes two additional bedrooms, a mudroom with laundry access, and heated tile flooring. The fully finished lower level expands your lifestyle options with a spacious entertainment room, a dedicated workout area with its own thermostat for optimal comfort, and two additional bedrooms ideal for guests. Throughout the entire basement, sunroom, and garage, in-floor radiant heating ensures warmth and efficiency, adding a luxurious touch to every space. Outdoors, enjoy a beautifully landscaped patio for gatherings, over 3 km of private trails winding through your own forested paradise, and peaceful natural surroundings. For vehicle enthusiasts or hobbyists, the property includes a detached, insulated triple-car garage with extra height and an EV plug, along with a restored driveshed offering nearly 1,200 sq ft of versatile space. Positioned within reach of major cities, this private haven is 2.5 hours from Toronto and Ottawa, making it the perfect retreat with easy access to urban amenities. Embrace the rare opportunity to call 5968 County Road 9 your own private paradise.
Property Details
Interior
Features
Exterior
Features
Parking
Garage spaces 2
Garage type Attached
Other parking spaces 20
Total parking spaces 22
Property History
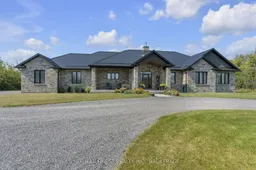 40
40
