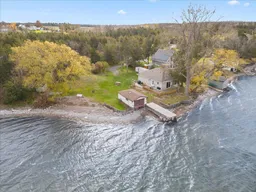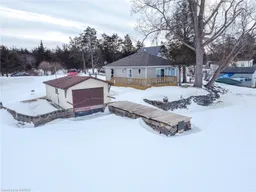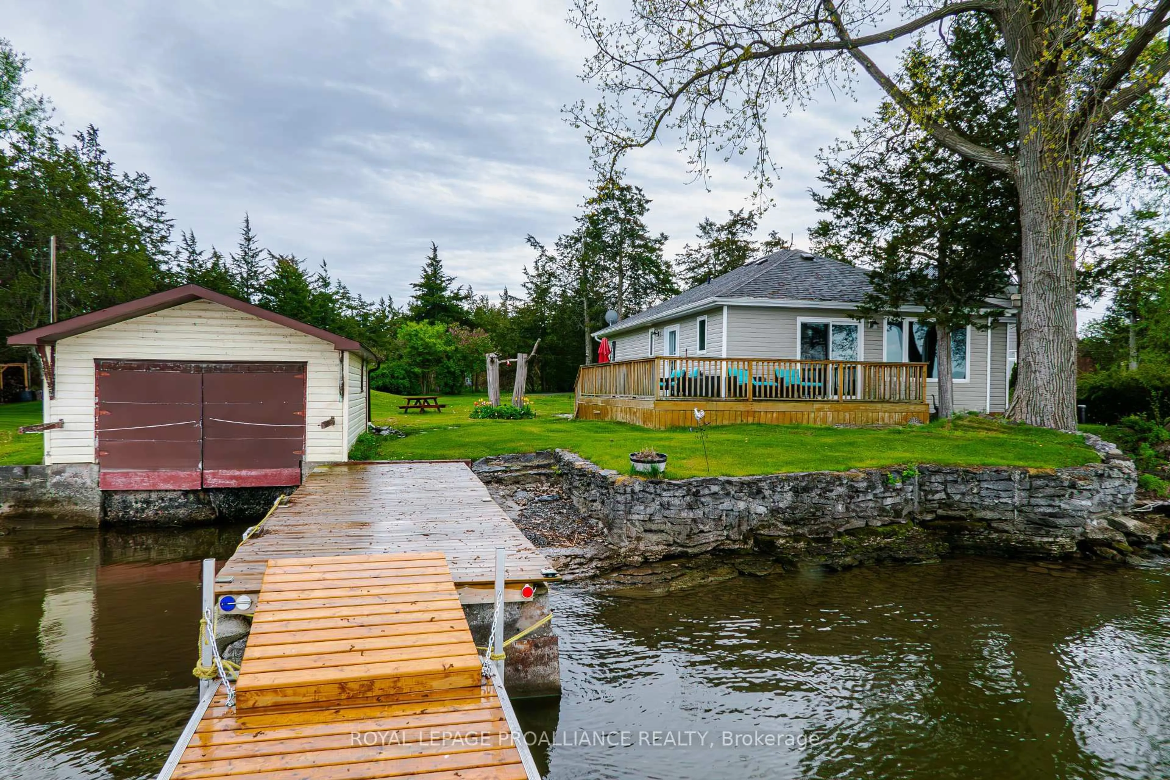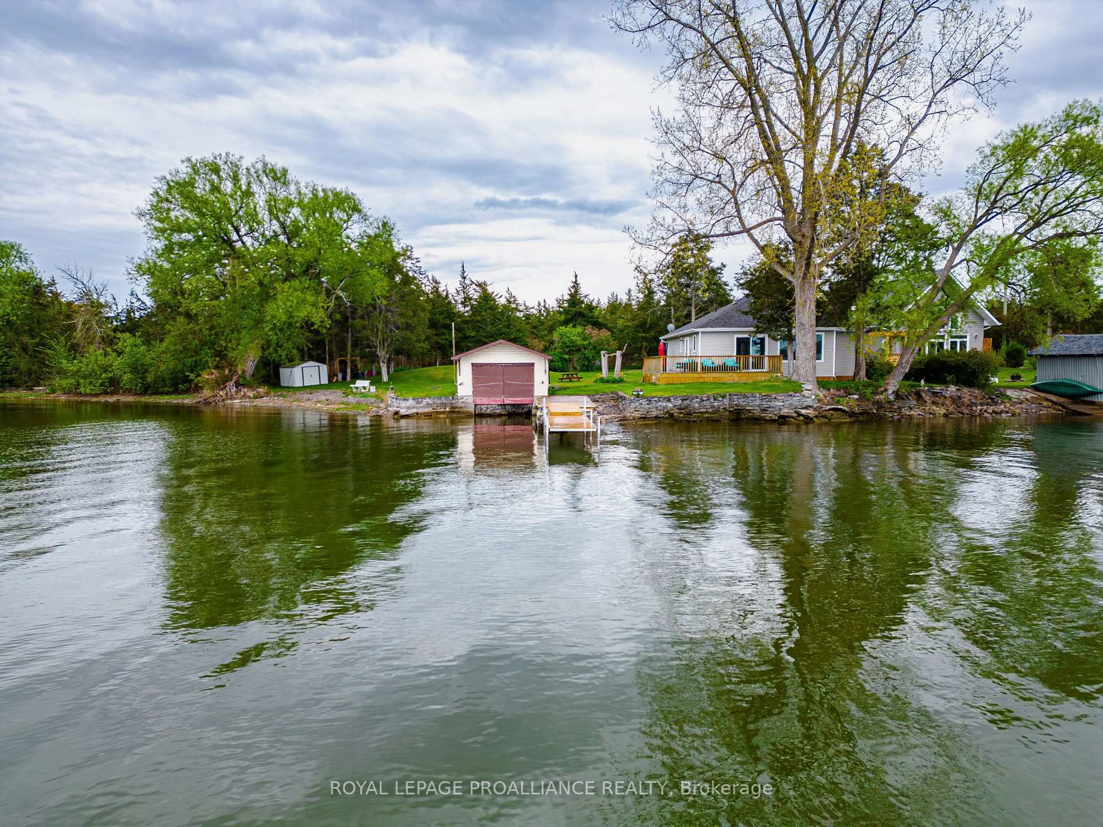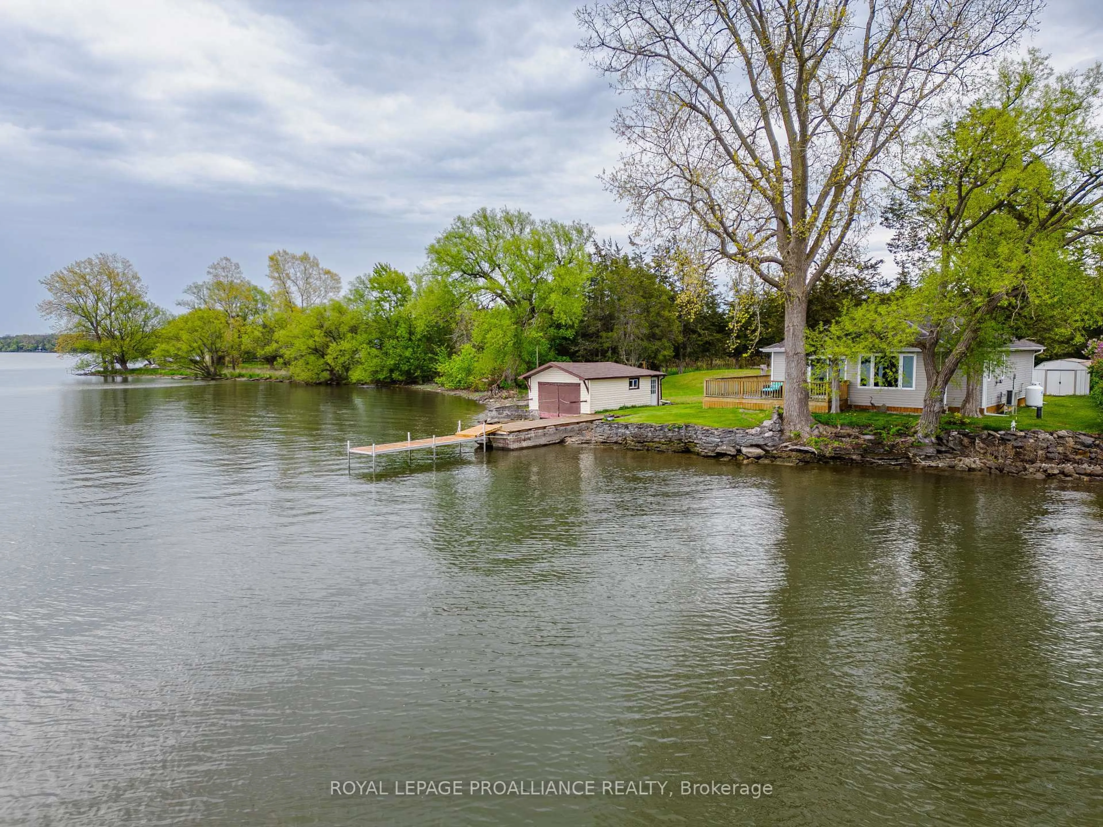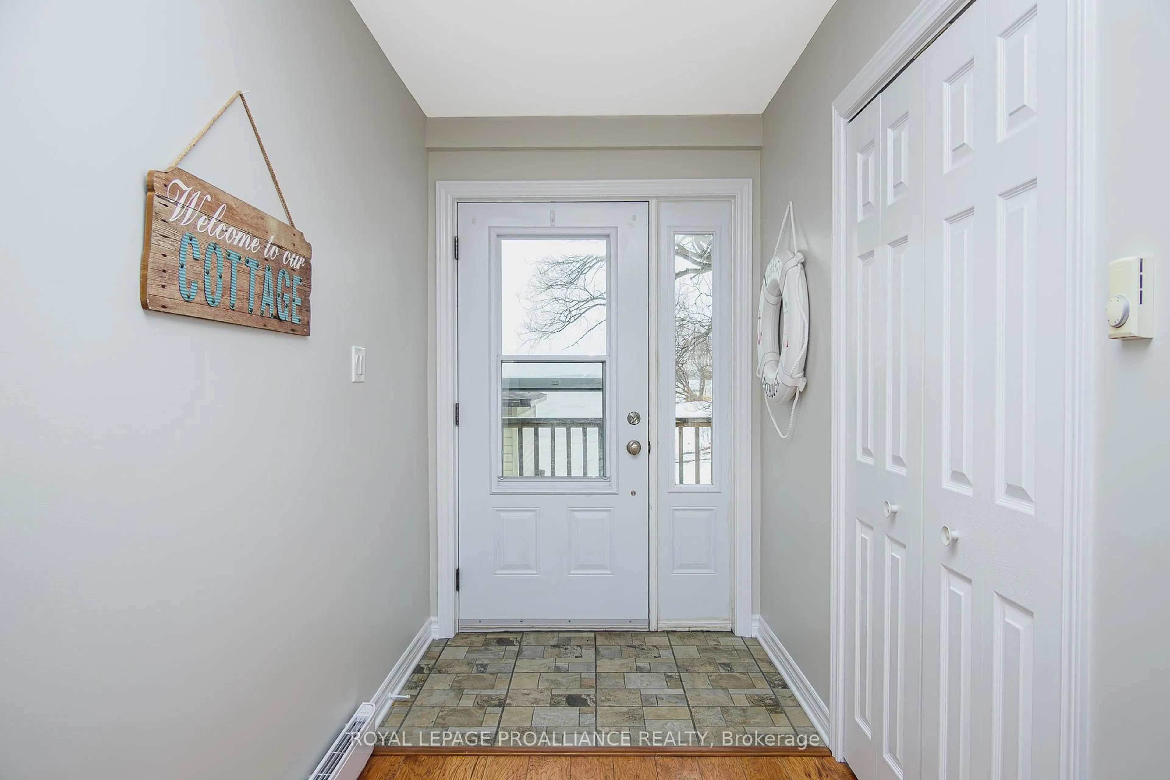541G South Shore Rd, Napanee, Ontario K7R 3K7
Contact us about this property
Highlights
Estimated valueThis is the price Wahi expects this property to sell for.
The calculation is powered by our Instant Home Value Estimate, which uses current market and property price trends to estimate your home’s value with a 90% accuracy rate.Not available
Price/Sqft$610/sqft
Monthly cost
Open Calculator
Description
This charming 13-year-old waterfront bungalow offers breathtaking sunset and sunrise views, with 191 feet of private shoreline at the end of a peaceful laneway. The open-concept layout seamlessly combines the kitchen, living, and dining areas, creating a spacious place perfect for both relaxation and entertaining. Every window boasts stunning water views, enhancing the home's appeal. The cozy living room features a propane fireplace. Two generous bedrooms, each with 2 double closets, provide ample storage. The fully equipped kitchen includes a dishwasher, double sink, and sliding doors that open to a wrap-around deck ideal for enjoying the outdoors. Outside, you'll find a level lot, a pebble beach, and a boat launch. The property includes a permanent dock with a roll-out extension for easy water access.A huge plus is a rare boat house at the waters edge. A split Heat/AC pump ensures economical heating and cooling, with backup electric baseboard heat and a Propane fireplace. This property makes for a perfect year-round home, cottage or a fantastic short-term rental opportunity on Hay Bay, which connects to the Bay of Quinte.
Property Details
Interior
Features
Main Floor
Foyer
1.04 x 1.54Kitchen
3.6 x 2.96Double Sink / Open Concept / Overlook Water
Dining
3.43 x 1.53Open Concept / Overlook Water / W/O To Deck
Living
7.82 x 3.82Fireplace / Open Concept
Exterior
Features
Parking
Garage spaces -
Garage type -
Total parking spaces 5
Property History
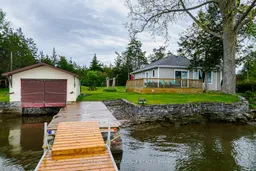 36
36