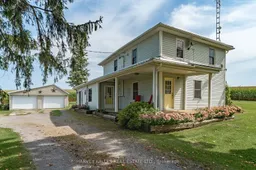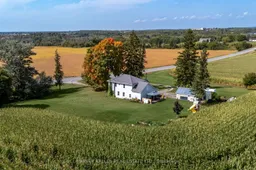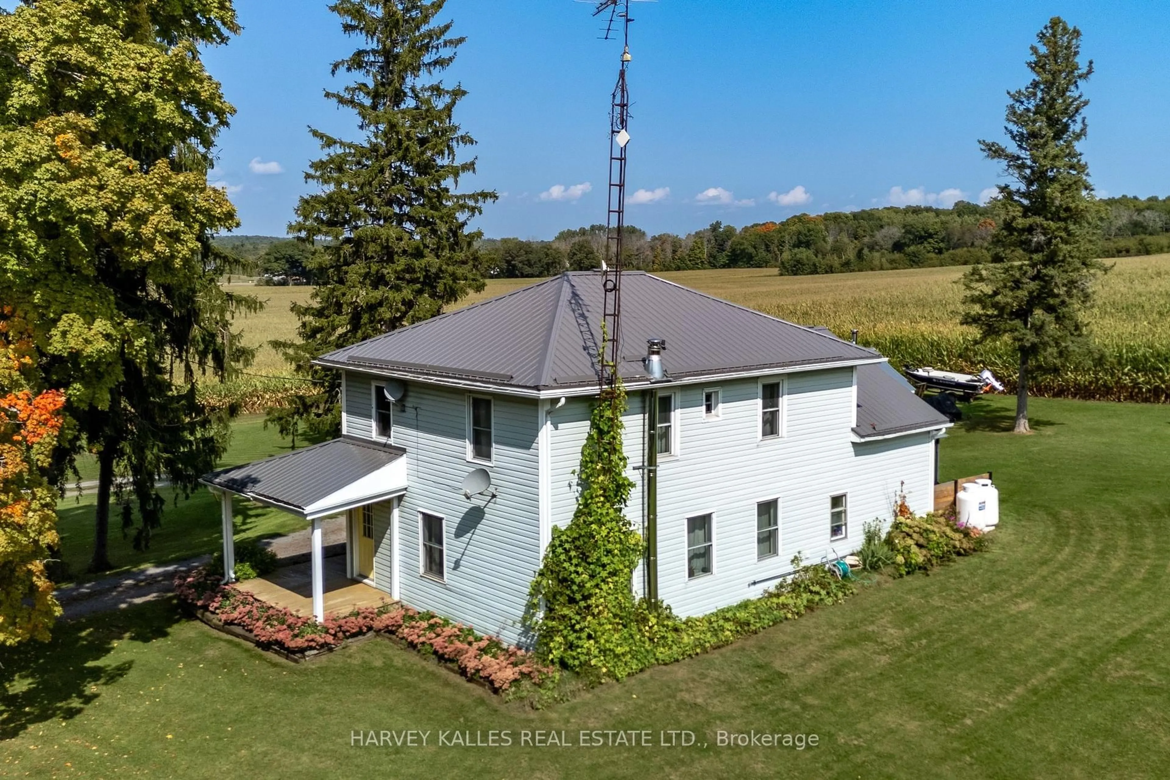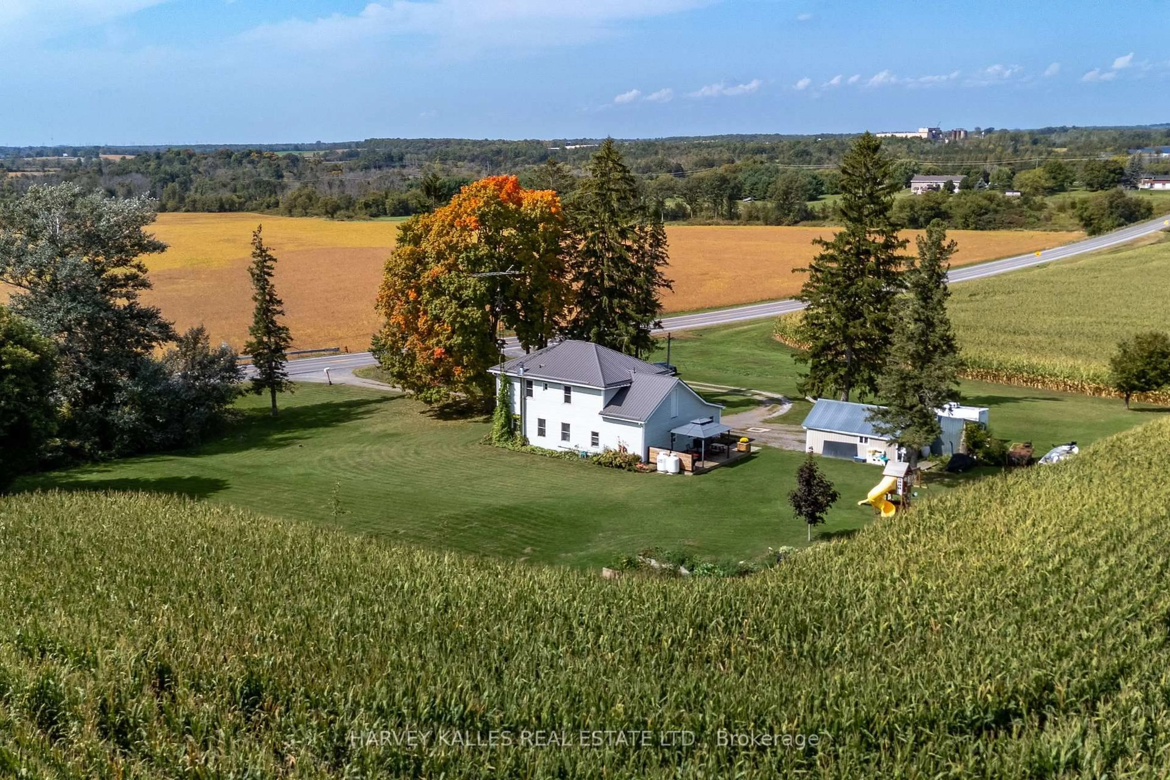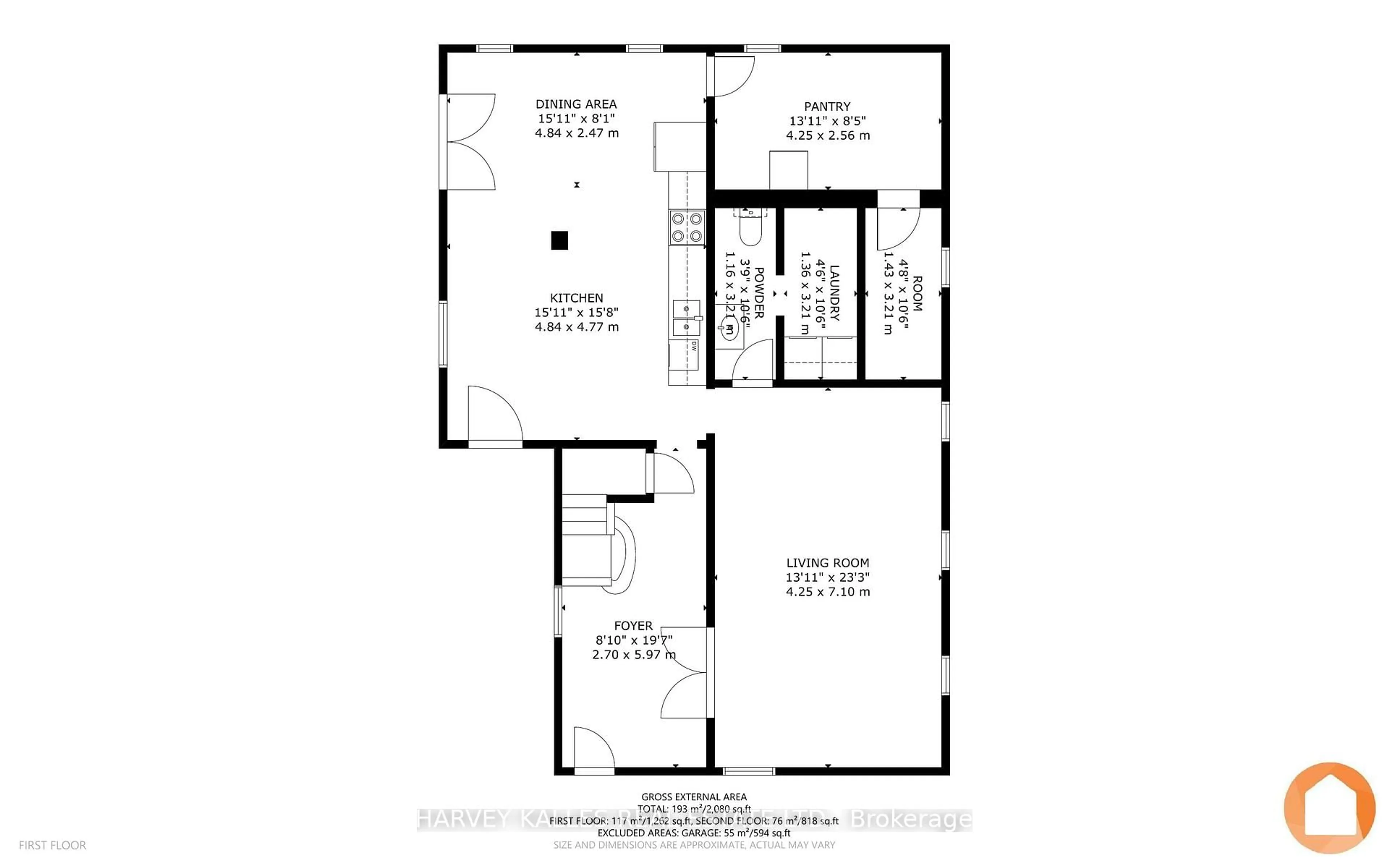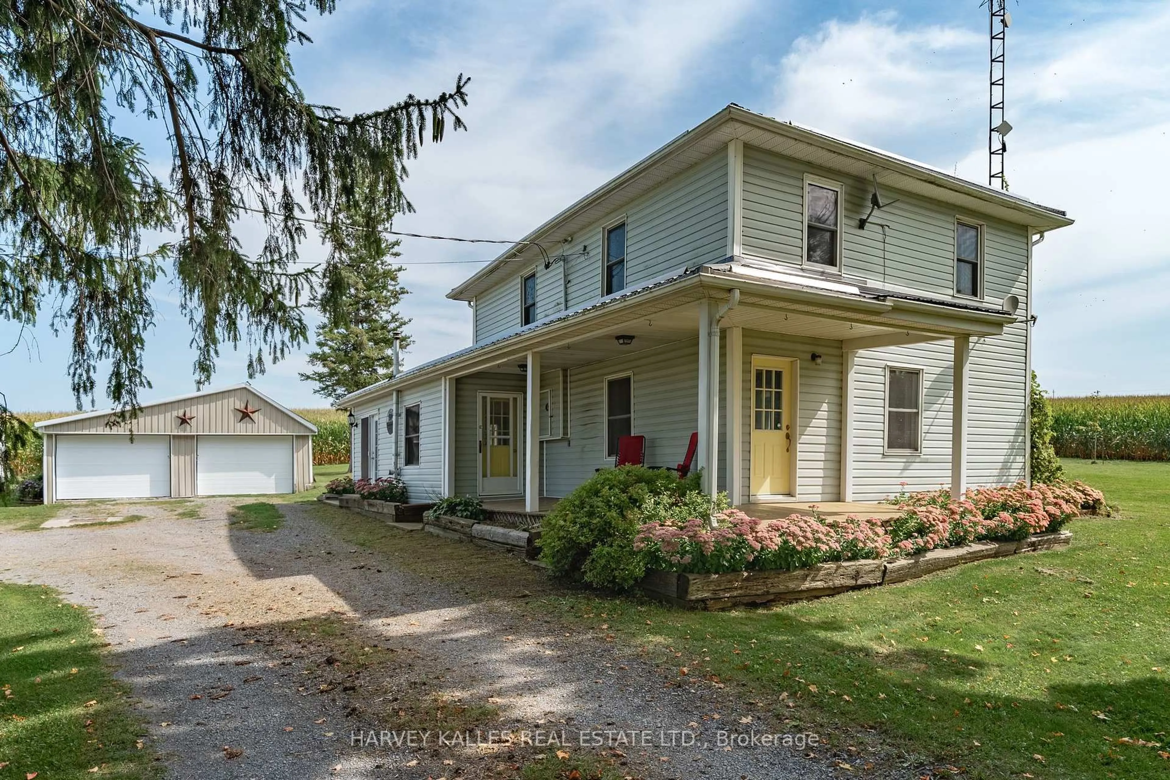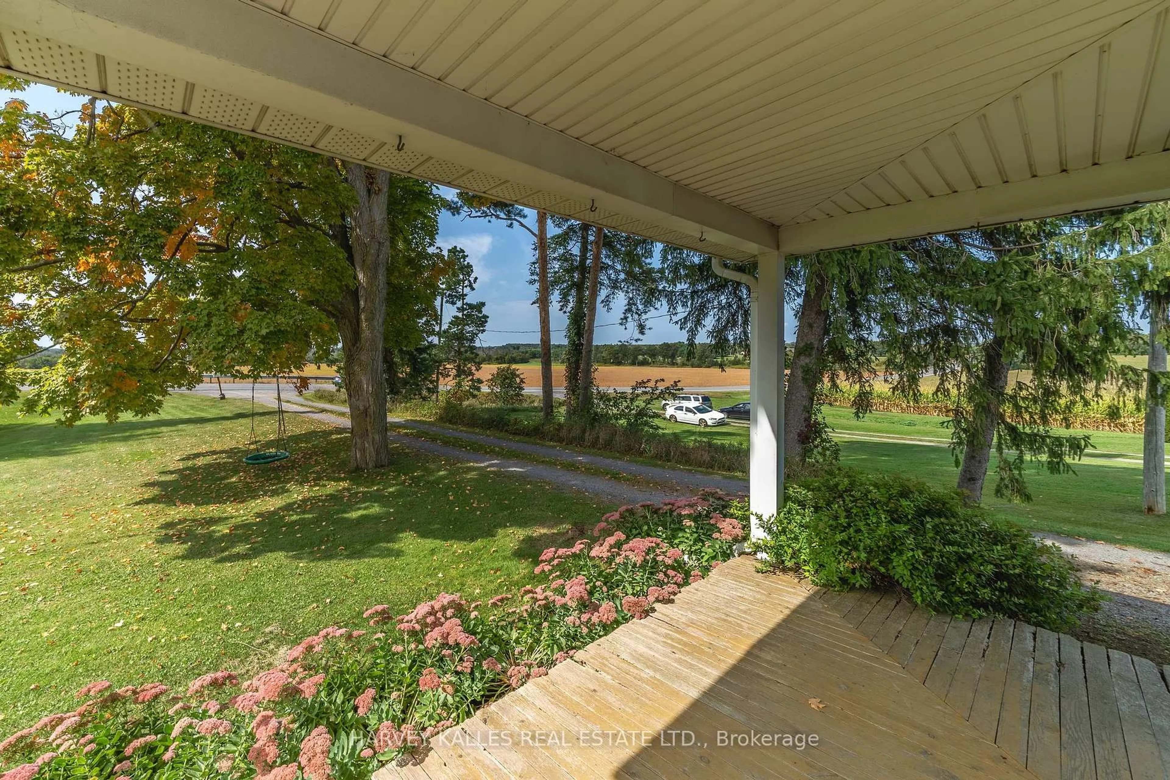52 County Road 18 Rd, Greater Napanee, Ontario K7R 3K9
Contact us about this property
Highlights
Estimated valueThis is the price Wahi expects this property to sell for.
The calculation is powered by our Instant Home Value Estimate, which uses current market and property price trends to estimate your home’s value with a 90% accuracy rate.Not available
Price/Sqft$242/sqft
Monthly cost
Open Calculator
Description
**Open House Sunday October 26th 12-2pm** Welcome to 52 County Road 18 in Napanee! The perfect, private rural location that is only minutes to the 401 and 5 minutes to Napanee. Enjoy being the only home on the road, surrounded by farm fields. Situated on a 1-acre lot, but it feels like your own private 50 acres. This two-story home has three bedrooms, 2 bathrooms and spacious living areas. Open concept kitchen and dining room with a cozy pellet stove and great bonus room or pantry off the side. Large living room with double doors that open to the foyer. A main floor laundry and bath. A spacious primary bedroom, 2 additional bedrooms and a 4-piece bath on the second level. The perfect newly updated front porch under the mature maple tree for enjoying sunset views over the farm fields and a back deck with a gazebo that's set up for BBQs and steps to your raised garden beds. A cherry tree and young maple trees planted around the yard. Detached two car garage. New metal roof in 2020 and a new propane furnace installed in 2024. This country home is ready for its next family, come and make it your own.
Property Details
Interior
Features
Main Floor
Dining
4.84 x 2.47Kitchen
4.84 x 4.77Pantry
4.26 x 2.56Living
4.25 x 7.1Exterior
Features
Parking
Garage spaces 2
Garage type Detached
Other parking spaces 6
Total parking spaces 8
Property History
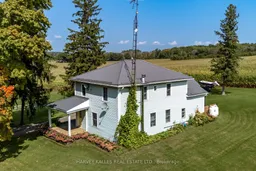 43
43