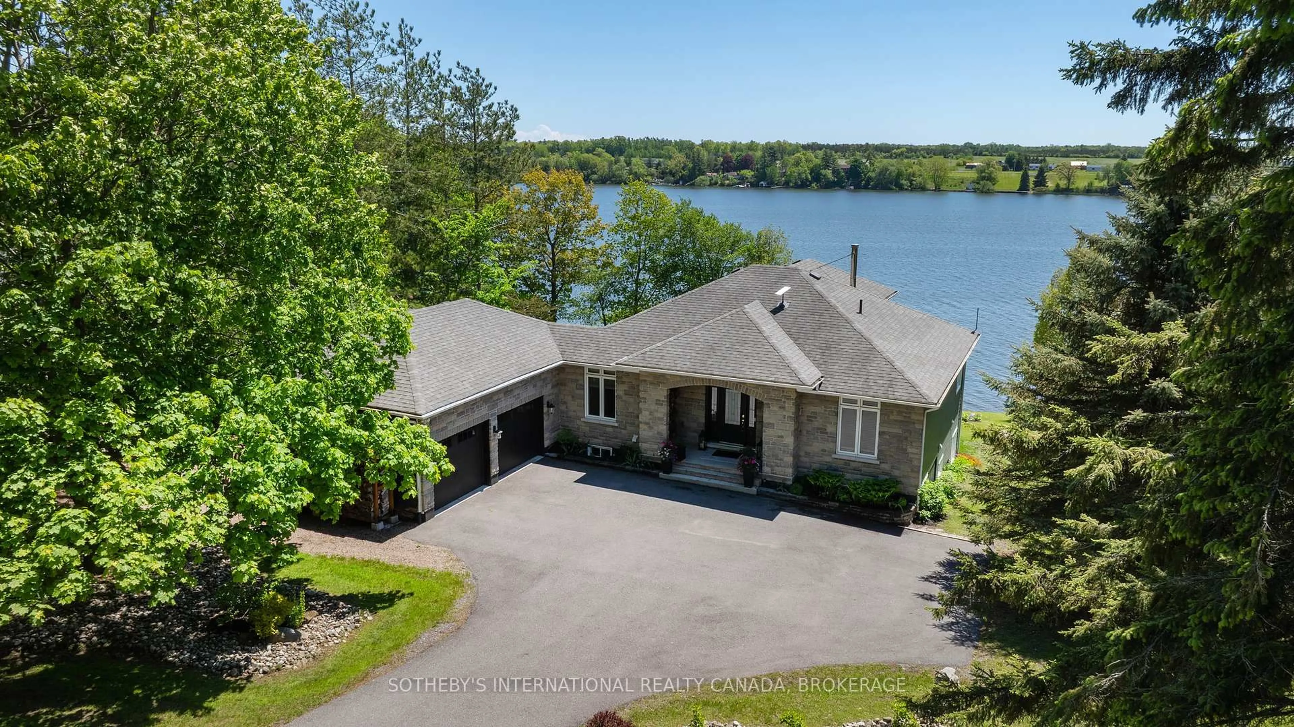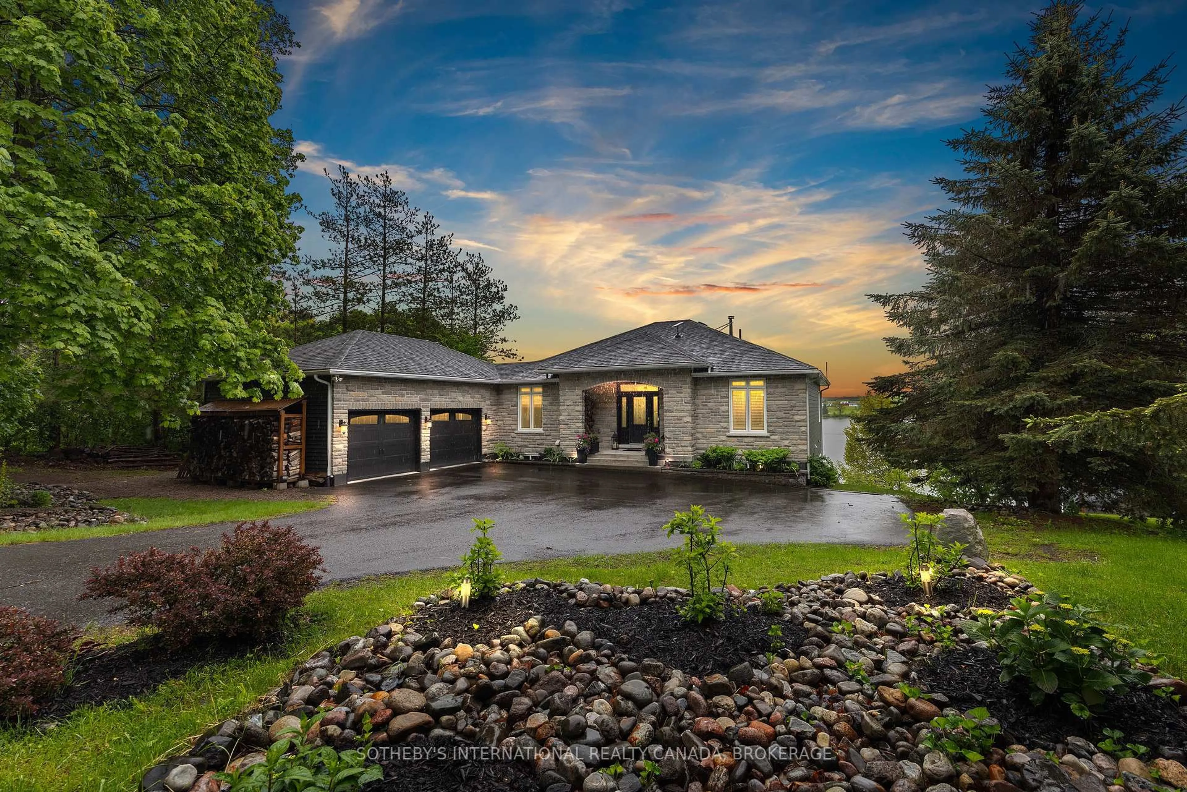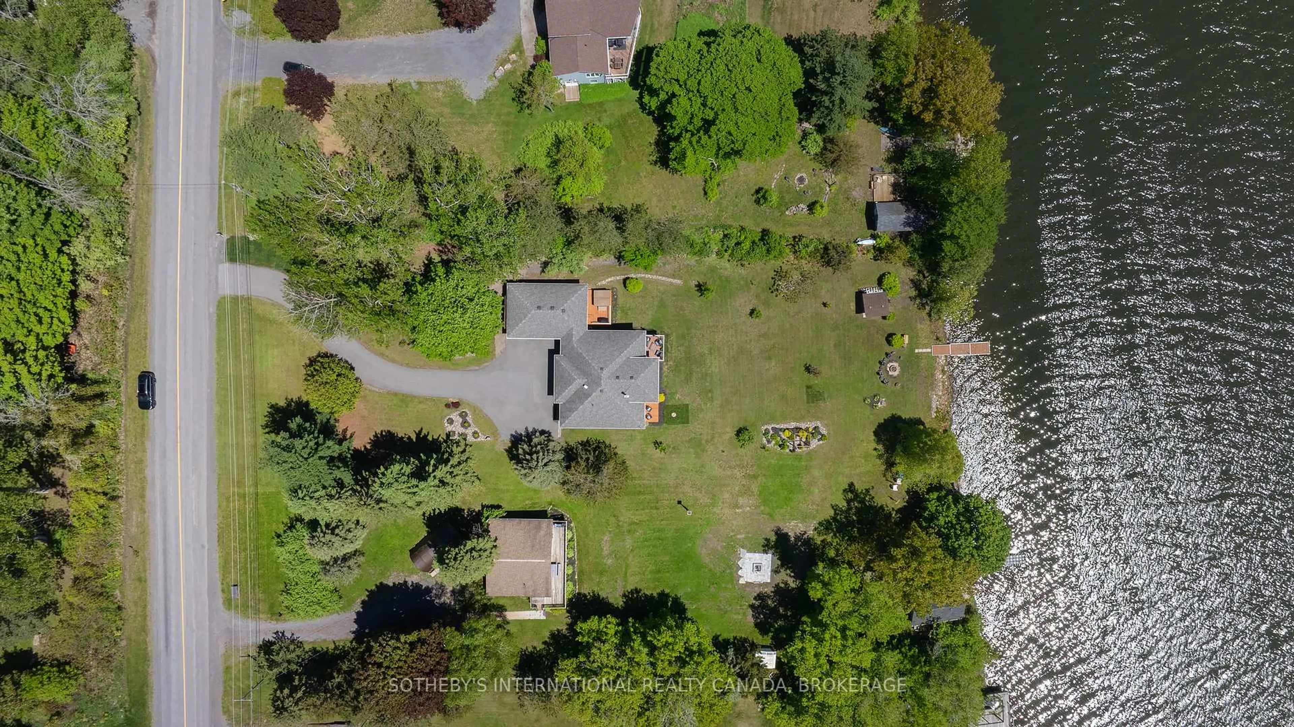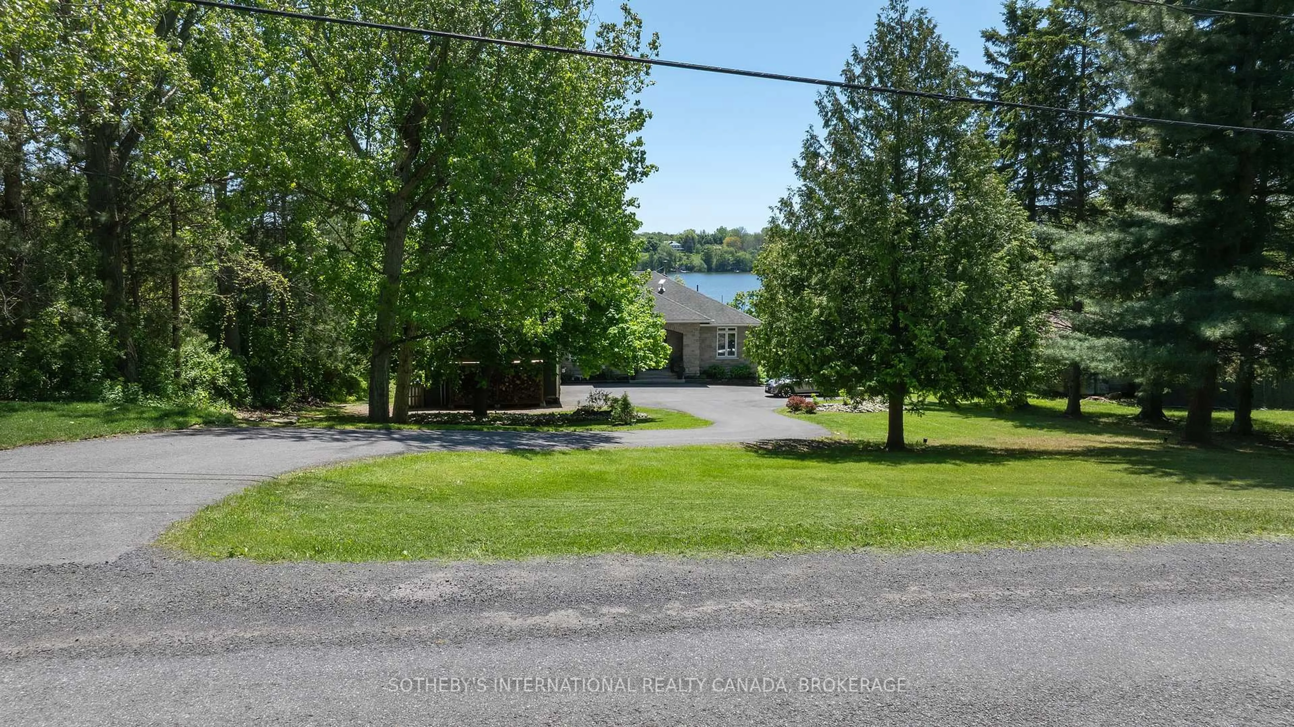5155 County Rd 9 Rd, Napanee, Ontario K7R 3K7
Contact us about this property
Highlights
Estimated ValueThis is the price Wahi expects this property to sell for.
The calculation is powered by our Instant Home Value Estimate, which uses current market and property price trends to estimate your home’s value with a 90% accuracy rate.Not available
Price/Sqft$788/sqft
Est. Mortgage$4,294/mo
Tax Amount (2024)$5,974/yr
Days On Market2 days
Description
Discover the perfect blend of comfort, style, and nature in this stunning custom bungalow, beautifully set on a gently sloping lot with 100 feet of private shoreline on scenic Hay Bay.Built in 2013 this 4 bedroom, 3-bath home is thoughtfully designed for a relaxed lakeside full-time residence, a weekend escape, or a savvy investment.You'll love the spaciousness and style. Enjoy an open-concept layout with rich Brazilian hardwood floors, soaring 16-ft cathedral ceilings and a cozy wood-burning fireplace.The custom Cherrywood kitchen features locally made cabinetry, granite countertops, and plenty of space for cooking and gathering.room to unwind: The main-level primary suite includes walk-in closets, a private Juliette balcony, and a spa-like 4-piece en suite. Two additional bedrooms open directly to the outdoors.The walk-out lower level offers more bedrooms and a large open space perfect for games, movie nights, or hosting guests.Relax on the spacious deck, soak in the hot tub or head down to your private dock for world-class fishing and amazing boating. An attached 2-car garage with an integrated workshop gives you all the space you need for hobbies or gear storage.Located just 15 minutes from Napanee, 20 minutes to Hwy 401 and 40 minutes to Kingston or Prince Edward County. Youll have quick access to wineries, breweries, apple orchards, boutique shopping, riverside restaurants, and more all while enjoying peaceful lakeside living.This home offers a rare chance to enjoy the best of both worlds natural beauty and modern luxury all in one of Ontarios most desirable waterfront settings.
Property Details
Interior
Features
Main Floor
Bathroom
2.14 x 1.2Living
7.84 x 4.85Kitchen
7.06 x 3.41Laundry
3.75 x 3.03Exterior
Features
Parking
Garage spaces 2
Garage type Attached
Other parking spaces 4
Total parking spaces 6
Property History
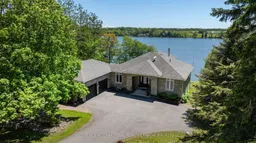 45
45
