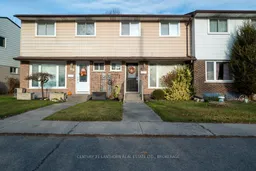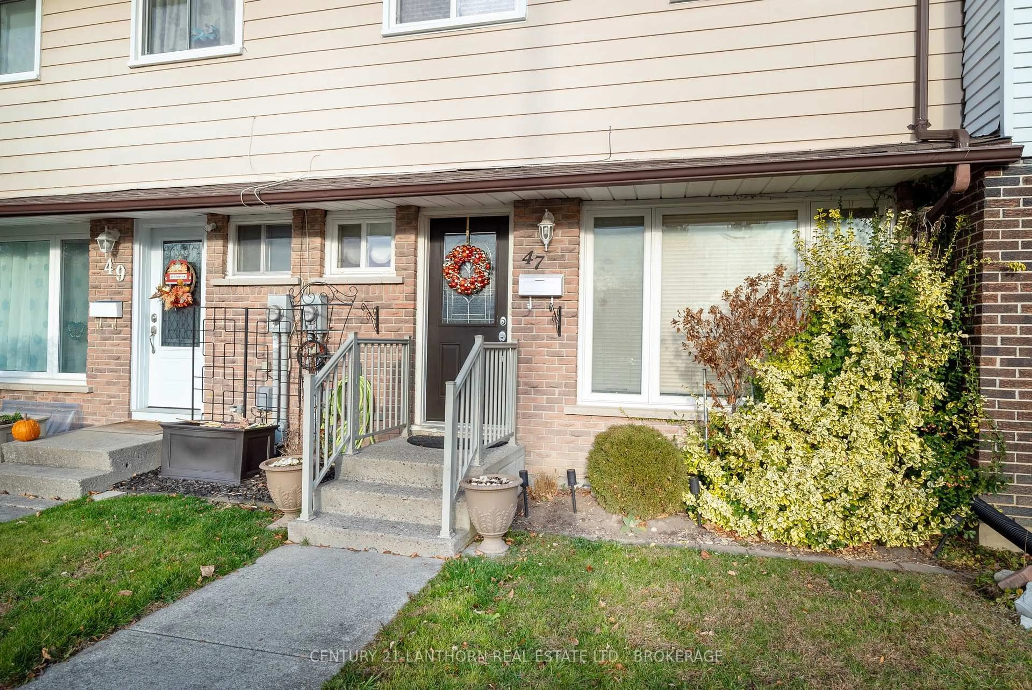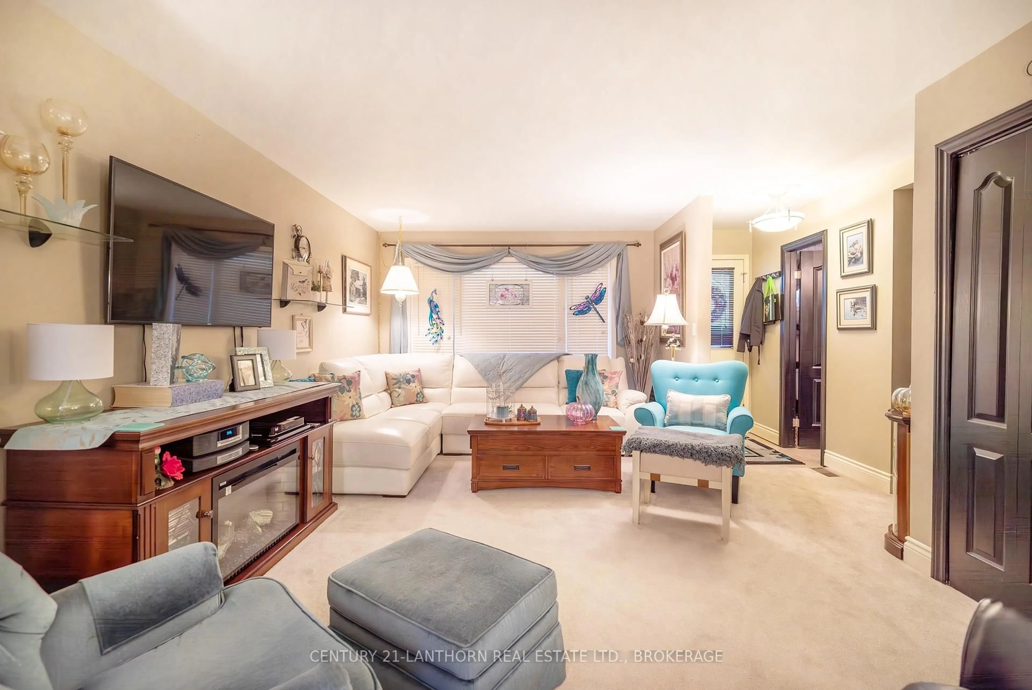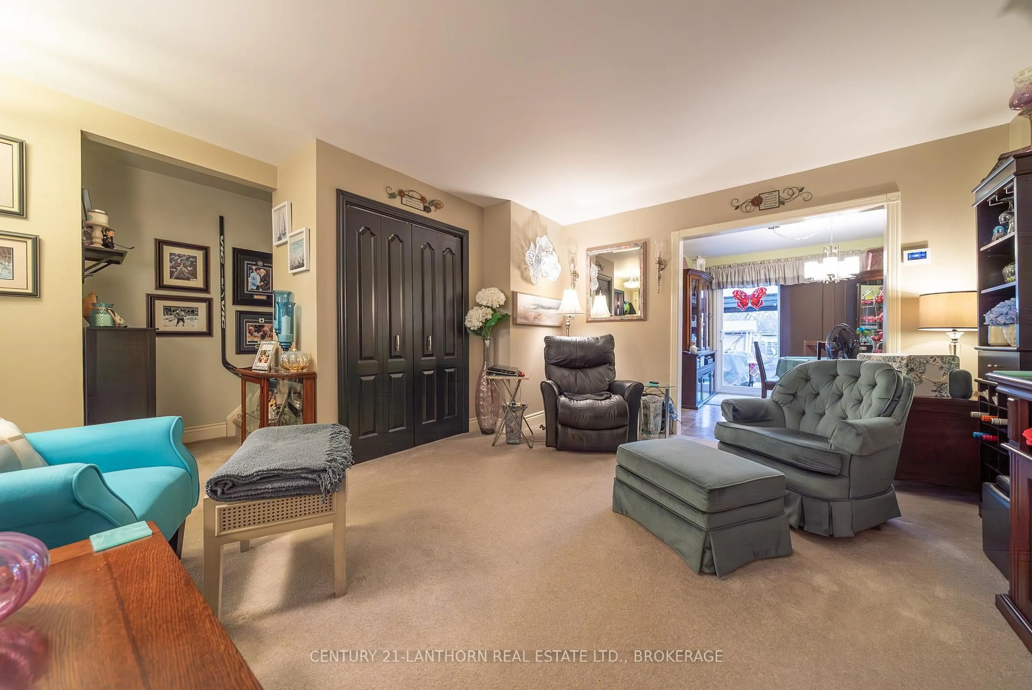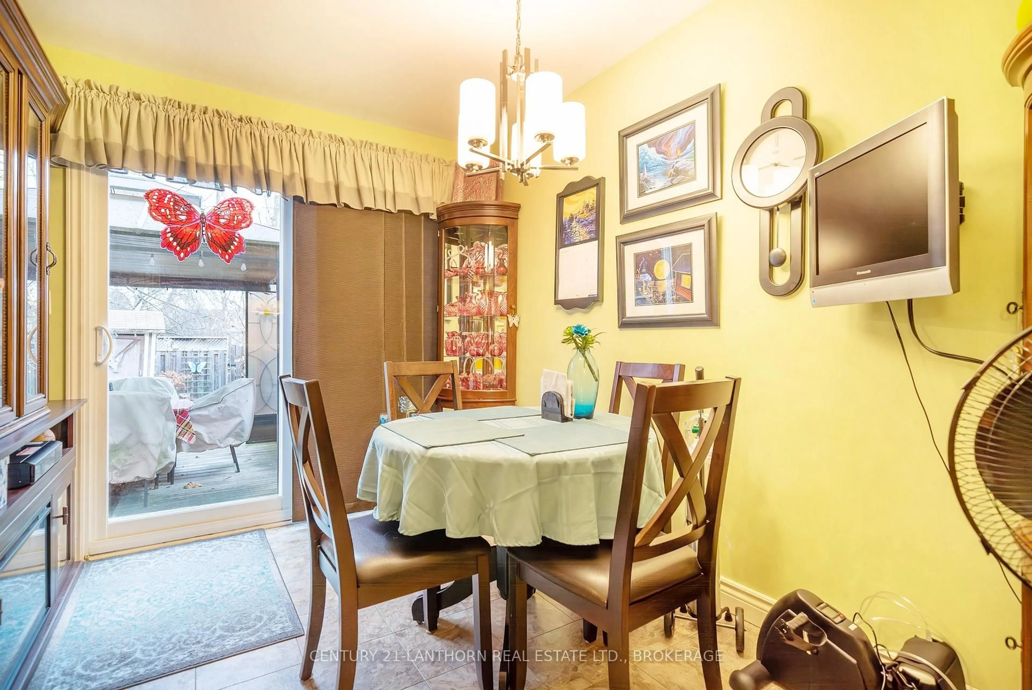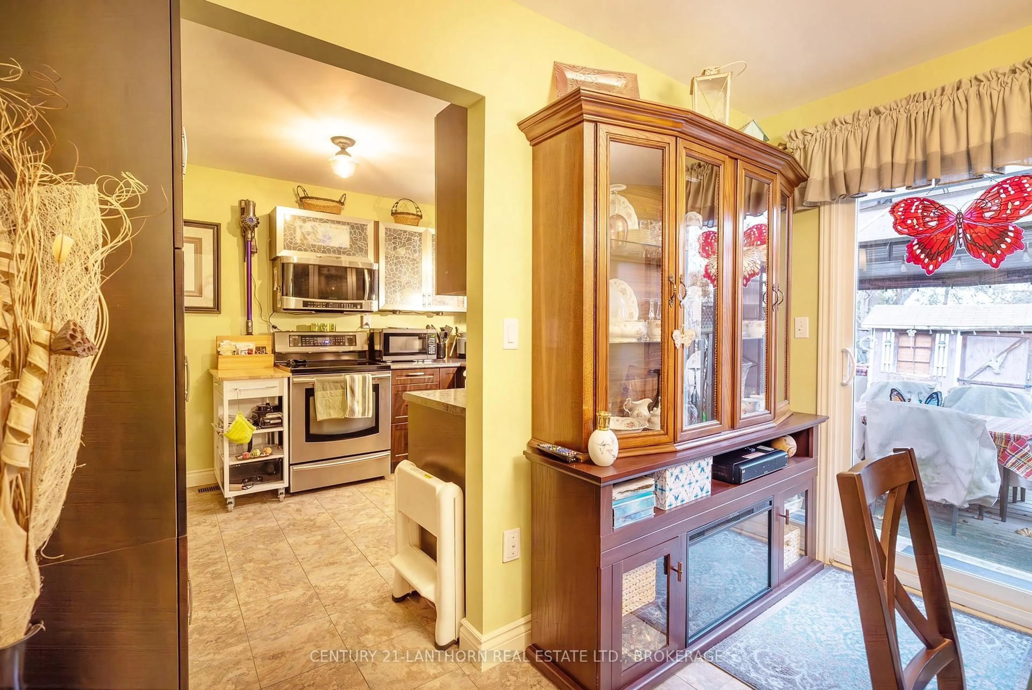47 Splinter Dr, Greater Napanee, Ontario K7R 3R6
Contact us about this property
Highlights
Estimated ValueThis is the price Wahi expects this property to sell for.
The calculation is powered by our Instant Home Value Estimate, which uses current market and property price trends to estimate your home’s value with a 90% accuracy rate.Not available
Price/Sqft$385/sqft
Est. Mortgage$1,803/mo
Tax Amount (2024)$1,923/yr
Maintenance fees$185/mo
Days On Market51 days
Total Days On MarketWahi shows you the total number of days a property has been on market, including days it's been off market then re-listed, as long as it's within 30 days of being off market.163 days
Description
This charming three-bedroom, one-and-a-half-bathroom townhouse condo is ready for you to move in! Upon entering, you'll immediately feel at home in the cozy living room, featuring a large window that fills the space with natural light. From the dining area, glass sliding doors lead to a private, fully fenced yard, perfect for enjoying the beautiful gardens. The modern kitchen is both stylish and functional, offering ample cupboard and counter space. For your convenience there is a two piece powder room and a large coat closet on the main floor as well. Upstairs, you'll find an updated bathroom with a large walk-in tiled shower, a spacious primary bedroom, and two additional bedrooms including one with a beautiful feature wall. The partially finished basement includes a laundry room and plenty of space for a workshop or recreation room. Pets are welcome, no restrictions. Numerous upgrades throughout the years, including but not limited to all windows and doors, all light fixtures, both bathrooms completely redone, kitchen cupboards, deck and gazebo, perennial gardens. **EXTRAS** Pets are Allowed (No restrictions) Condo Fees include grass cutting, snow removal and exterior maintenance.
Property Details
Interior
Features
Main Floor
Dining
2.61 x 3.17Kitchen
2.79 x 4.29Bathroom
0.91 x 1.95Living
4.62 x 5.99Exterior
Parking
Garage spaces -
Garage type -
Total parking spaces 2
Condo Details
Inclusions
Property History
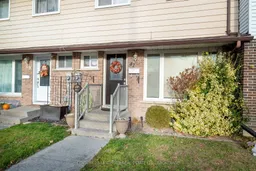 26
26