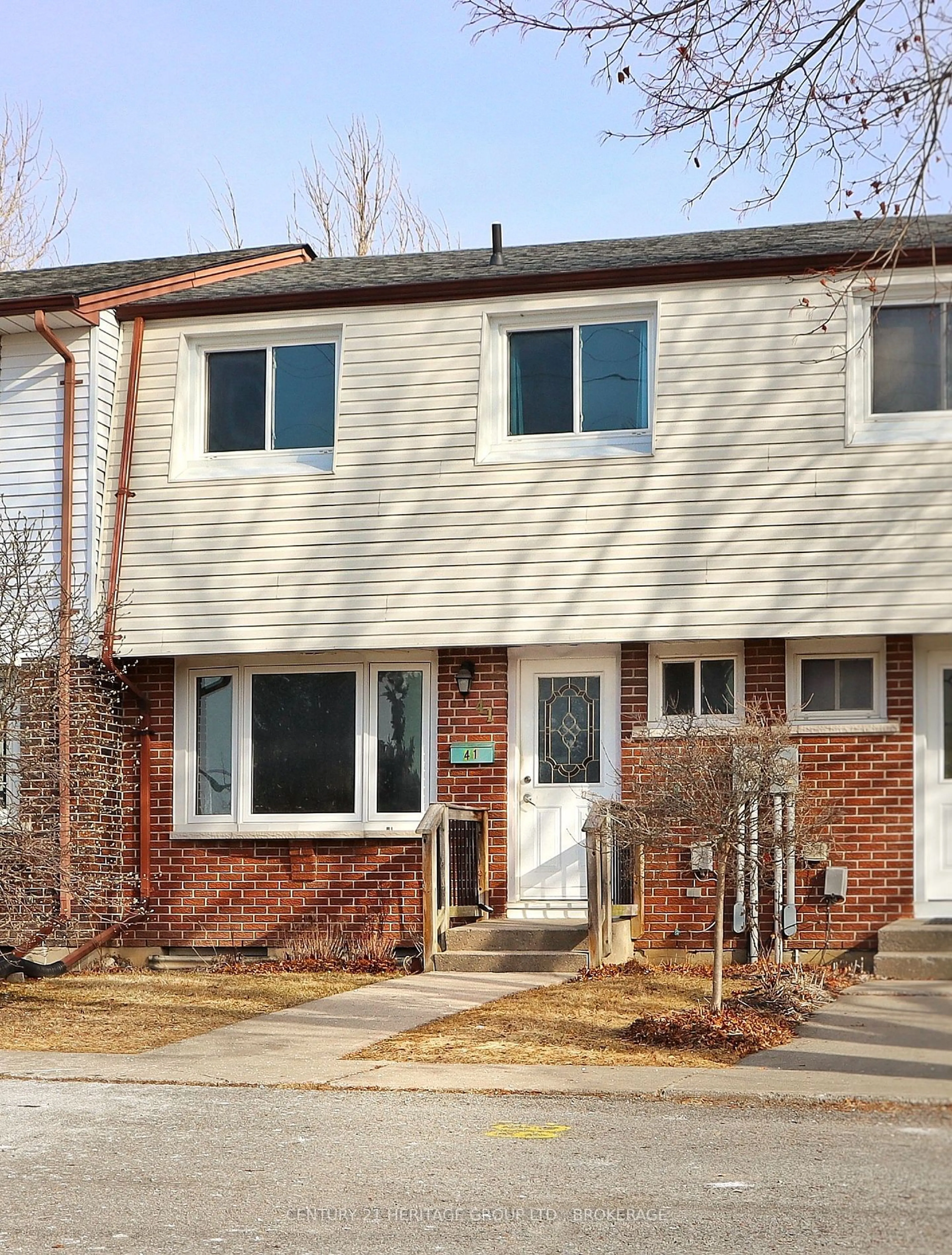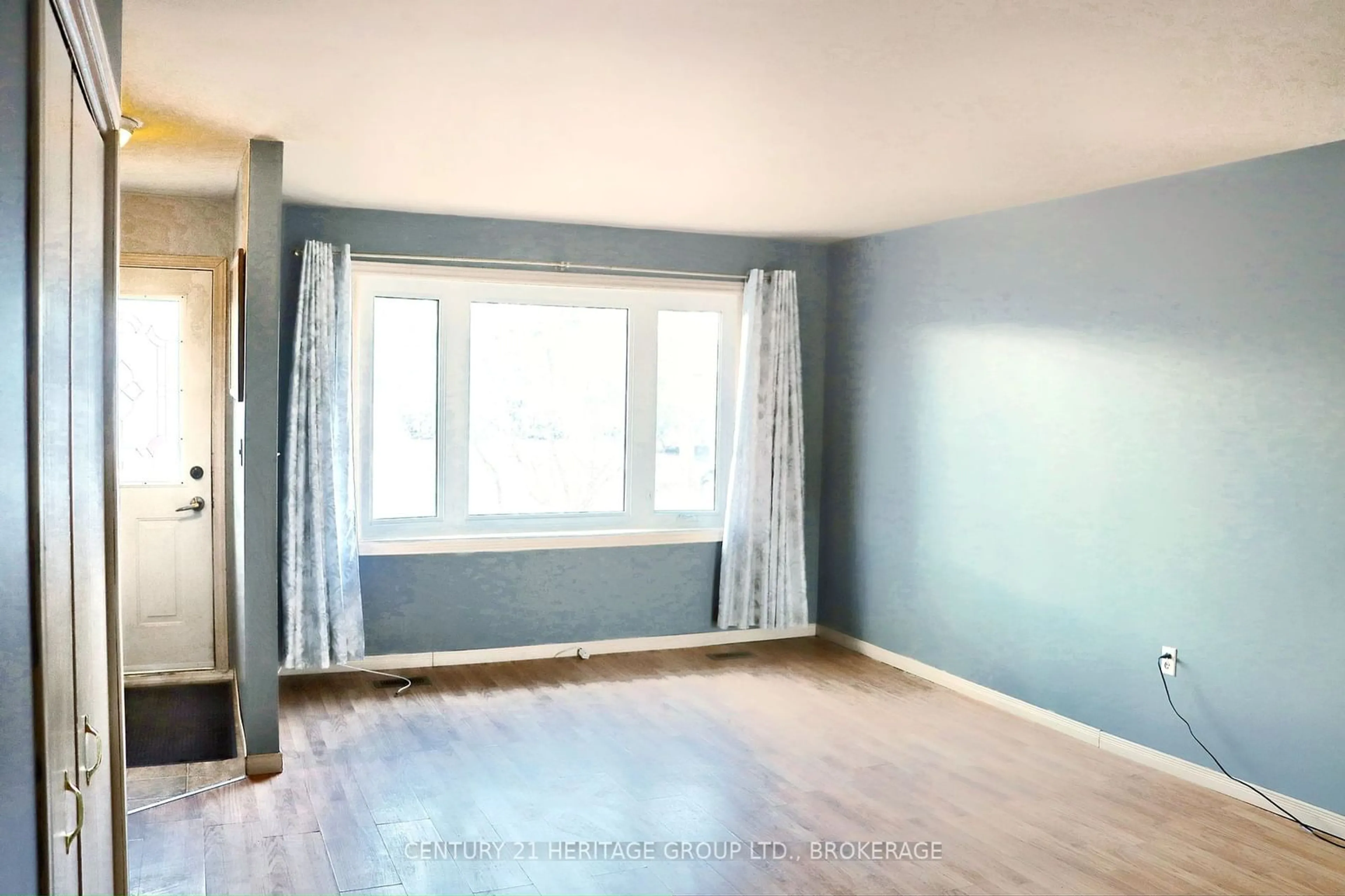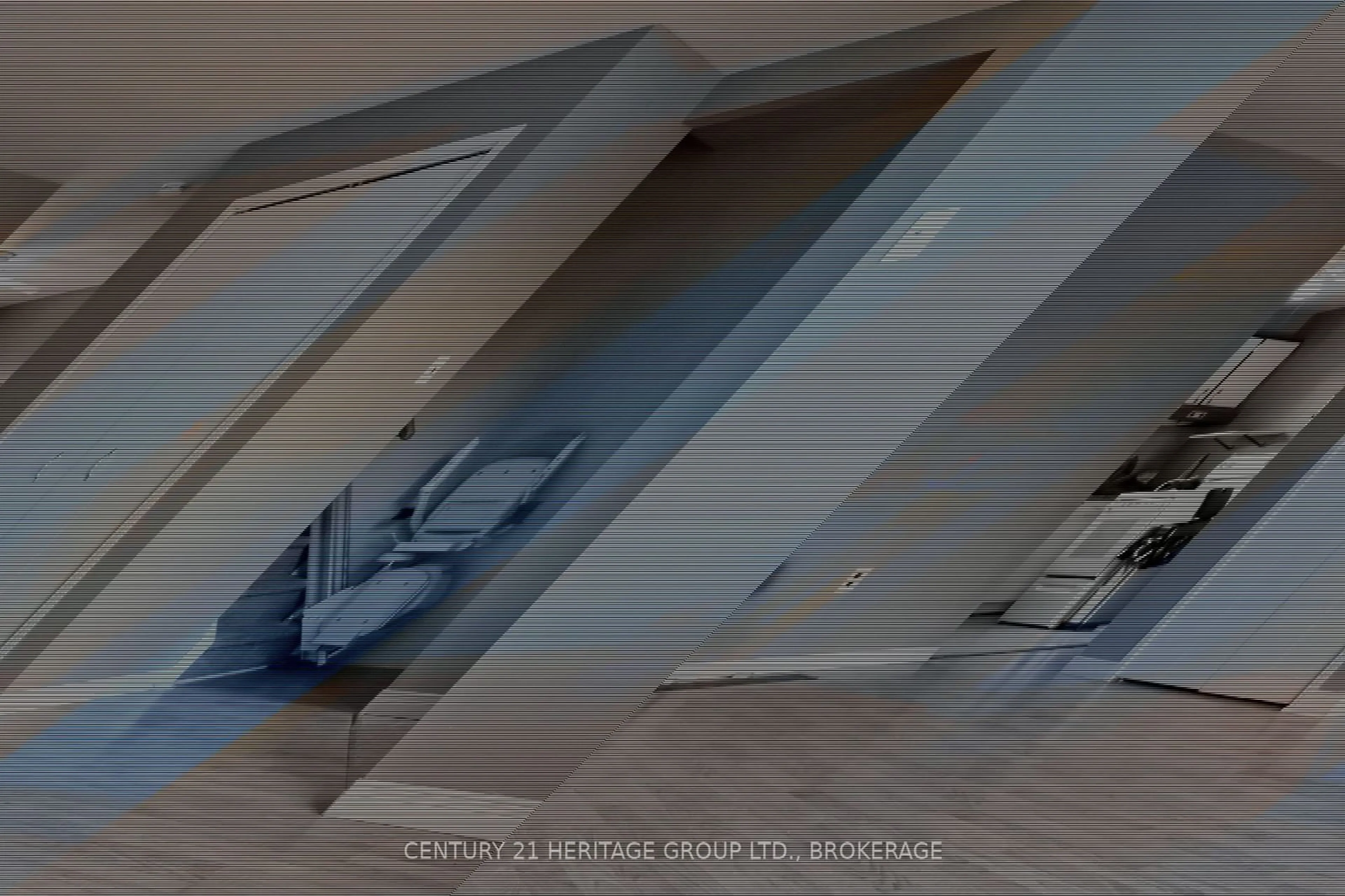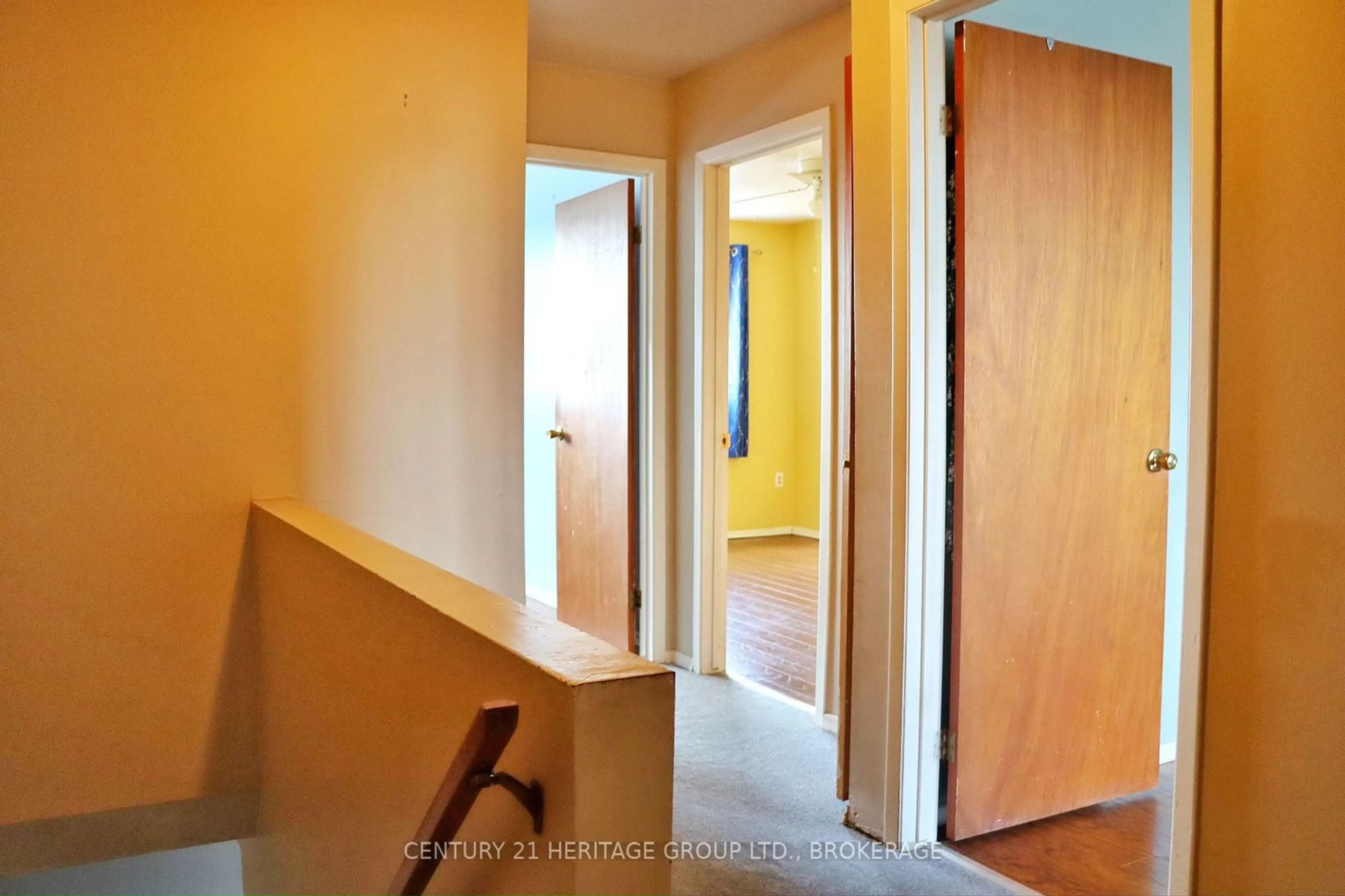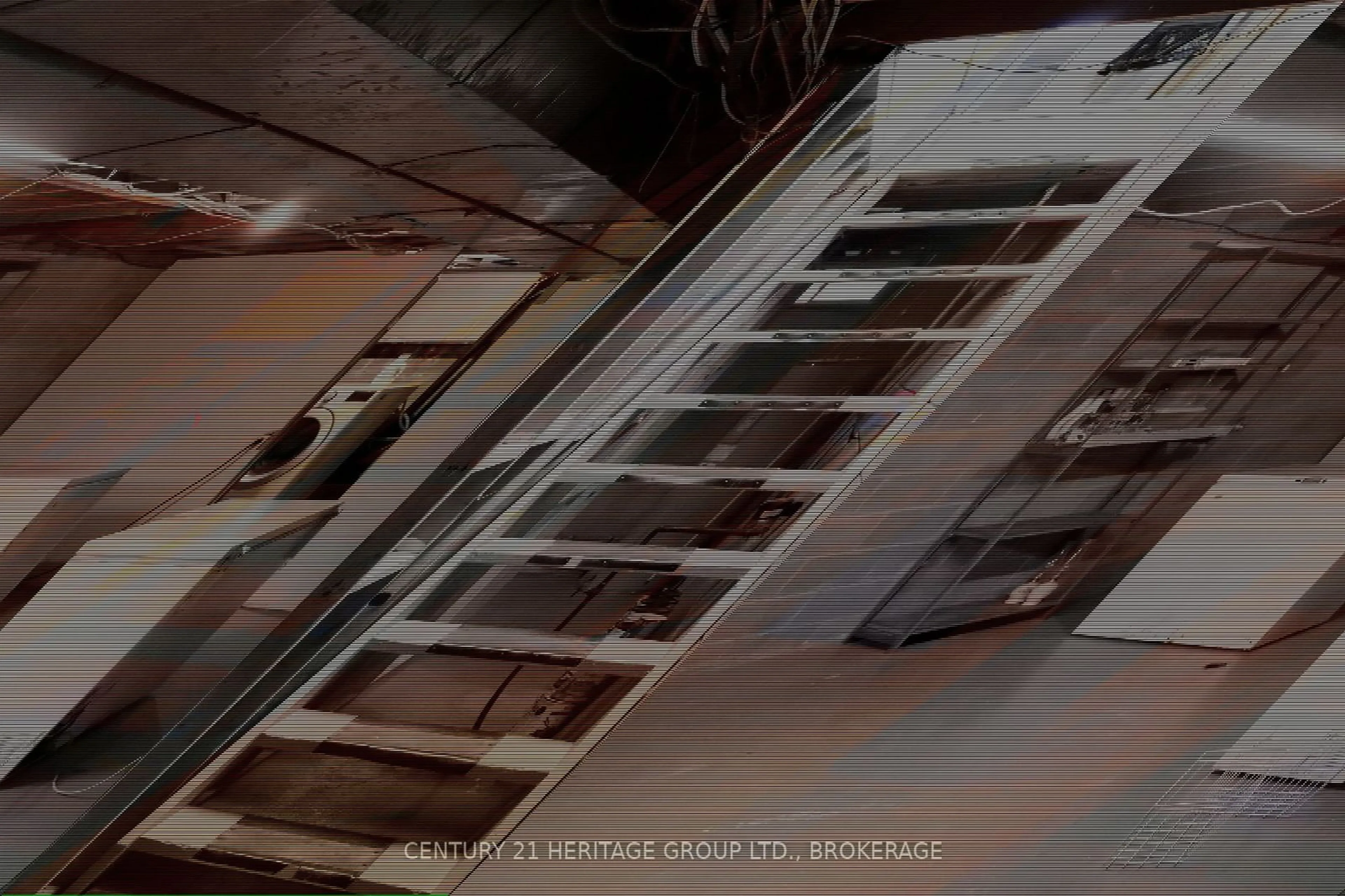41 Splinter Dr #21, Greater Napanee, Ontario K7R 3R6
Contact us about this property
Highlights
Estimated valueThis is the price Wahi expects this property to sell for.
The calculation is powered by our Instant Home Value Estimate, which uses current market and property price trends to estimate your home’s value with a 90% accuracy rate.Not available
Price/Sqft$269/sqft
Monthly cost
Open Calculator
Description
Embrace the perfect blend of comfort and convenience with this 3-bedroom, 1.5 bathroom townhome, nestled in Napanee's west end. The main floor features a welcoming living area, a cozy dining space overlooking the private backyard, a functional kitchen, and a convenient 2 piece half-bath. Upstairs you will find three well appointed bedrooms and a full 4 piece bathroom with accessibility features, including a taller toilet and bath grip bars. A stair lift has been installed, enhancing mobility throughout the home; it can be removed if desired. The unfinished basement, provides ample storage space and the potential for customization. Additional amenities include central air conditioning, a fully fenced, private yard with a small shed and a charcoal barbeque and two well appointed parking spaces (one exclusive, one rented). As well as many upgrades throughout the years, including but not limited to, most windows, bedroom flooring, new toilet and vanity in the half bathroom, roof, and sideing.
Property Details
Interior
Features
Main Floor
Bathroom
2.0 x 0.82 Pc Bath
Family
6.0 x 3.6Dining
3.3 x 2.7Kitchen
3.0 x 2.7Exterior
Parking
Garage spaces -
Garage type -
Total parking spaces 2
Condo Details
Inclusions
Property History
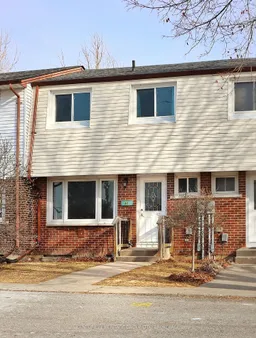 13
13
