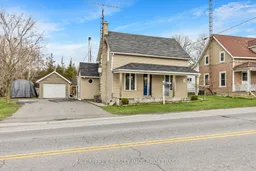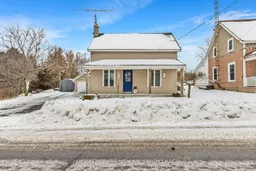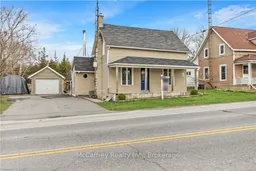Welcome to this charming 1.5 storey home located in the quaint town of Roblin. Situated on a large lot, this property features a fully fenced yard, offering privacy and security for you and your loved ones. As you step inside, you will be greeted by a recently updated dining room and kitchen. The modern upgrades include plenty of counter and cupboard space, allowing for seamless meal preparation and storage. The cozy living room is adorned with a woodstove, perfect for those chilly evenings, and boasts patio doors leading out to the back yard with pool and patio area great for entertaining. Convenience is a priority with this home, as it offers main floor laundry facilities and an updated 4-piece bathroom. Upstairs, you will find the spacious primary bedroom, a second bedroom, and a den/office space. One of the highlights of this property is the inground pool, perfect for relaxing during the warm summer months. The meticulously maintained yard offers ample space for outdoor activities and gardening. Close proximity to amenities, schools, and parks make this property ideal for families and individuals alike. Don't miss out on the opportunity to call this delightful property your home!
Inclusions: DISHWASHER, MICROWAVE, NEGOTIABLE






