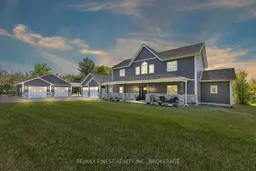Welcome to 2975 Switzerville Road. This stunning custom-built home combines timeless style with modern convenience. Situated on a peaceful and private 2 acre lot, this beautifully designed home offers everything you need for luxurious country living just minutes from Napanee, Highway 401, and only 20 minutes to Kingston's west end. Inside, you'll find 3 spacious bedrooms and 3 bathrooms, including a main-floor primary suite featuring a spa-like ensuite with a walk-in shower, relaxing soaker tub, dual sinks, plus a massive 140 sq ft walk-in closet. The heart of the home is the chefs kitchen with granite countertops, stainless steel appliances, and ample space for cooking, dining, and entertaining. The open-concept living area boasts soaring vaulted ceilings, creating an airy, welcoming space perfect for gatherings. A main-floor powder room and a large laundry room with generous storage add everyday functionality. The second level includes a stylish mezzanine overlooking the main living area, plus 2 bedrooms, a full bathroom, and a versatile flex space ideal as a home office, playroom, or easily finished into a third upper-level bedroom. Step outside to your private backyard oasis featuring a huge covered deck, hot tub, fire pit, and a sprawling yard ideal for peaceful evenings or entertaining under the stars. A major bonus is the nearly 1,000 sq ft detached garage perfect for vehicles, lawn equipment, a boat, and more. Don't miss your chance to own this incredible rural retreat!
Inclusions: Fridge, Stove, Dishwasher, Microwave, BBQ, Outdoor Kitchen, Hot Tub, Hot Tub Equipment, Washer, and Dryer
 50
50


