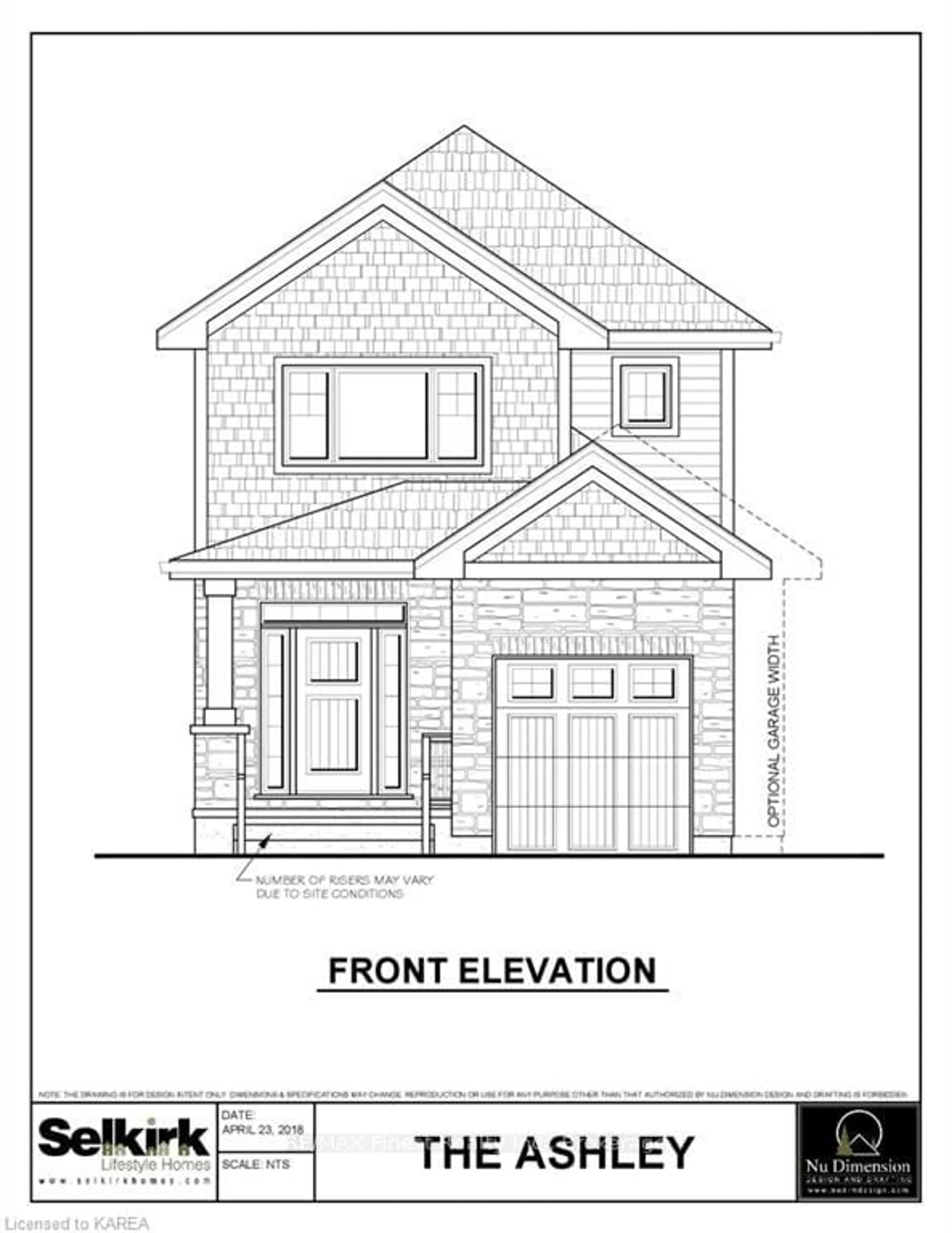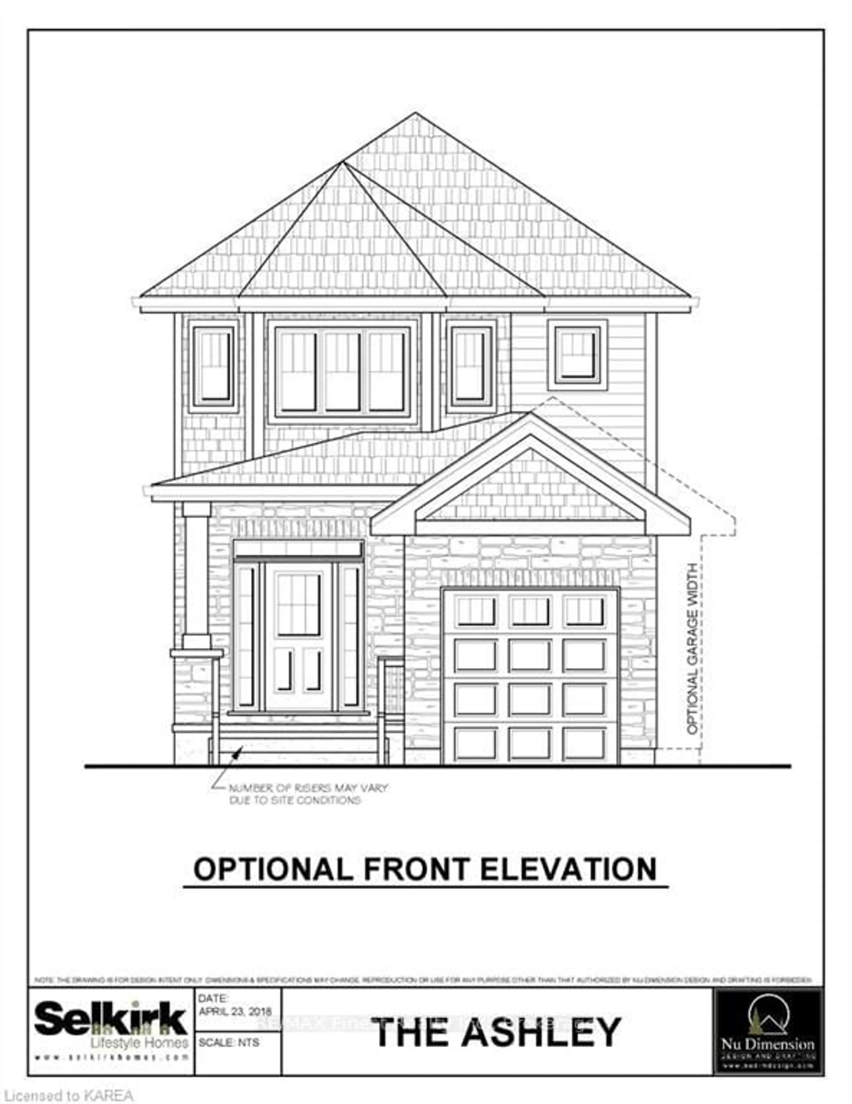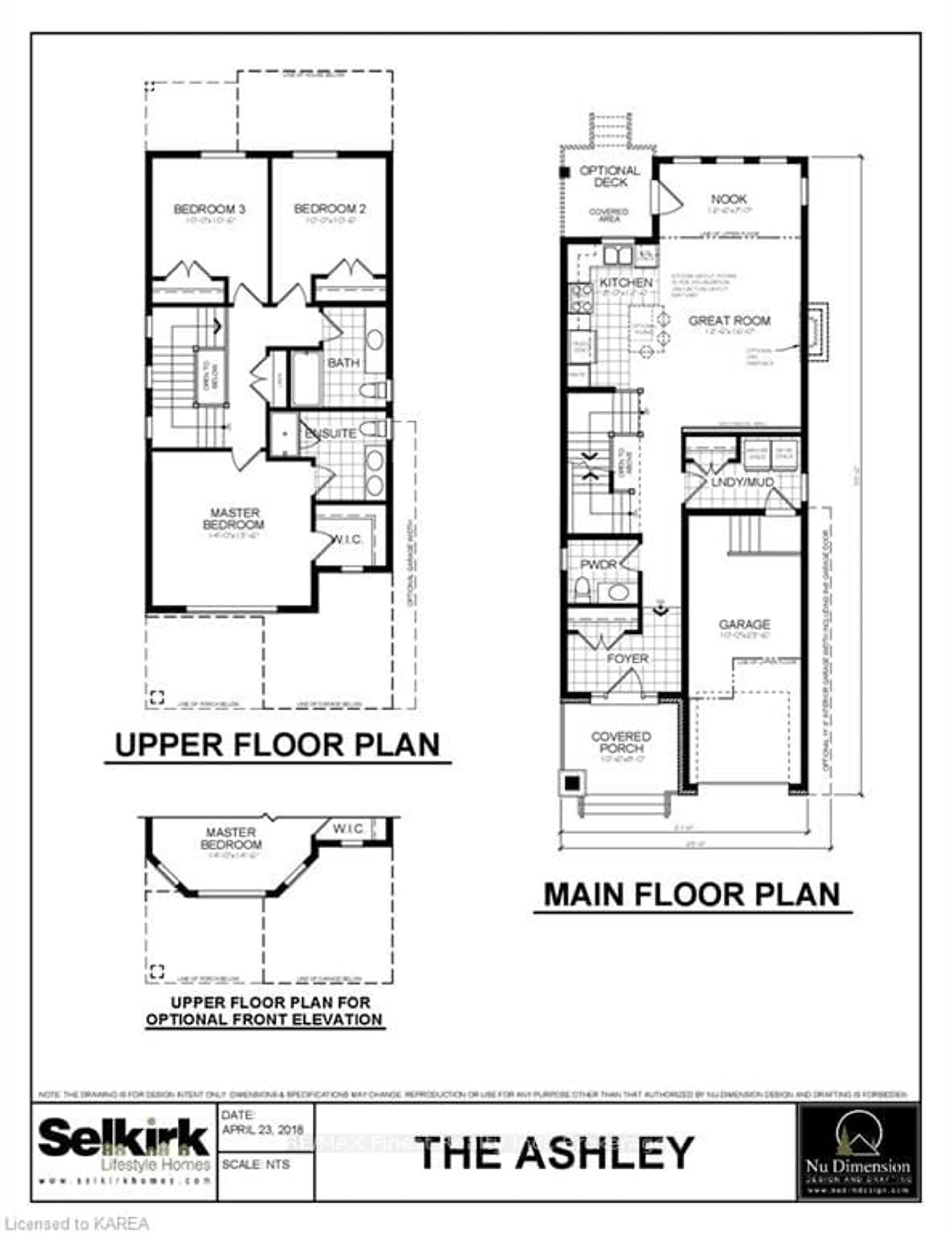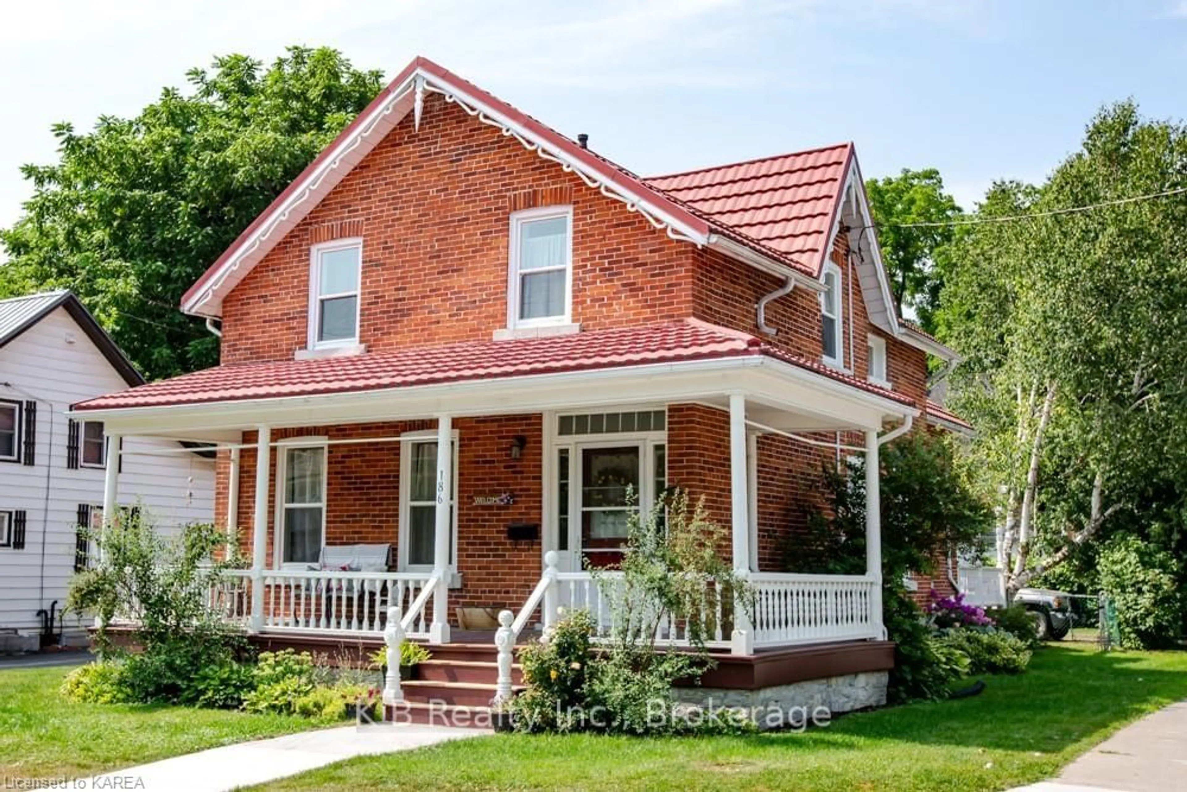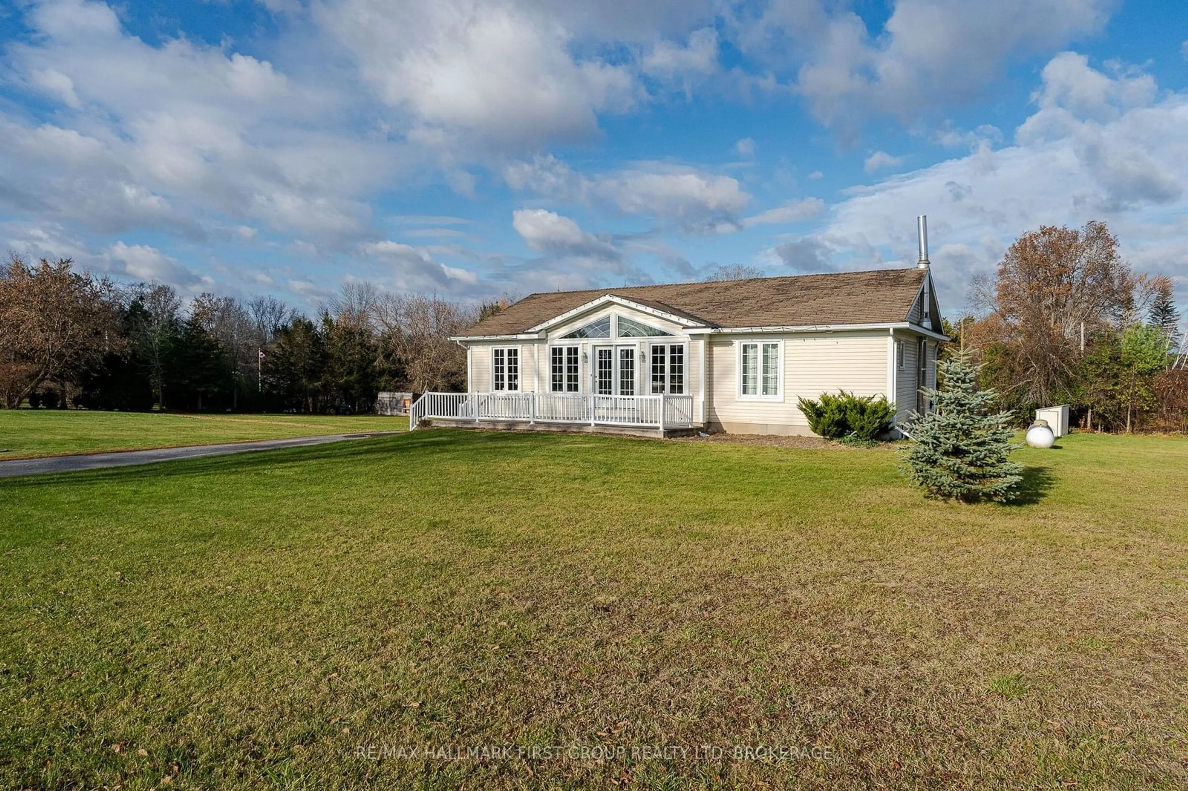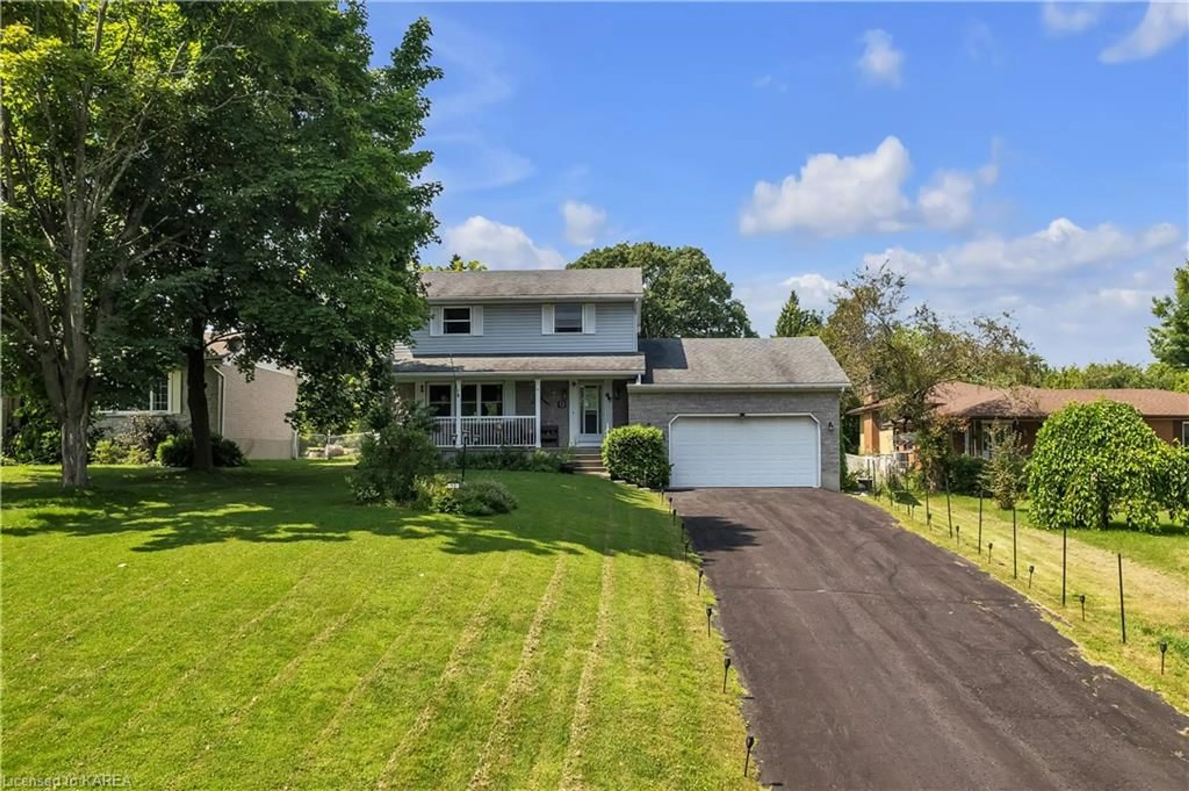1 year on Market
29 STONE St, Greater Napanee, Ontario K7R 3X8
$624,900
Get pre-approvedPowered by Rocket Mortgage
Detached
3
3
- sqft
Contact us about this property
Highlights
Estimated ValueThis is the price Wahi expects this property to sell for.
The calculation is powered by our Instant Home Value Estimate, which uses current market and property price trends to estimate your home’s value with a 90% accuracy rate.Not available
Price/Sqft-
Est. Mortgage$2,684/mo
Tax Amount (2023)-
Days On Market1 year
Description
Introducing PHASE 2 in Napanee's newest development Millhouse Yards! Brand new (to be built) Ashley Model, 1580 sq/f 3 bed, 2.5 bath, Open concept main floor, kitchen w/pantry, main floor upgraded laminate & tile. Closings available late 2024.
Property Details
Style2-Storey
View-
Age of propertyNew
SqFt-
Lot Size3,600 SqFt(120 x 30)
Parking Spaces3
MLS ®NumberX9410204
Community NameGreater Napanee
Data SourceTRREB
Interior
Features
Heating: Forced Air
Basement: Full, Unfinished
Main Floor
Great Rm
3.81 x 5.49Other
3.76 x 2.77Kitchen
2.67 x 3.66Bathroom
4.27 x 41.45Exterior
Features
Lot size: 3,600 SqFt
Parking
Garage spaces 1
Garage type Attached
Other parking spaces 2
Total parking spaces 3
Property History
Log In or Sign Up to see full historical house data.
Now
ListedFor Salefor$624,900Active
1 year on market
Listing by trreb®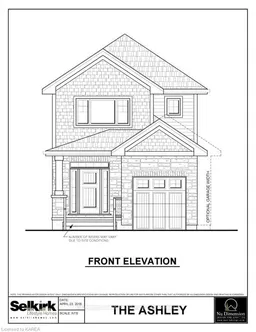 4
4
 4
4ListedFor Salefor$699,900Terminated
Stayed 154 days on market
Listing by trreb®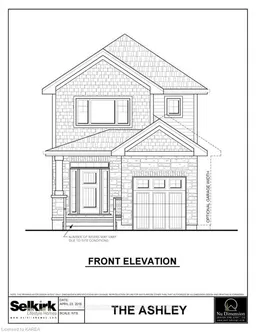 3
3
 3
3Property listed by RE/MAX Finest Realty Inc., Brokerage, Brokerage

Interested in this property?Get in touch to get the inside scoop.
