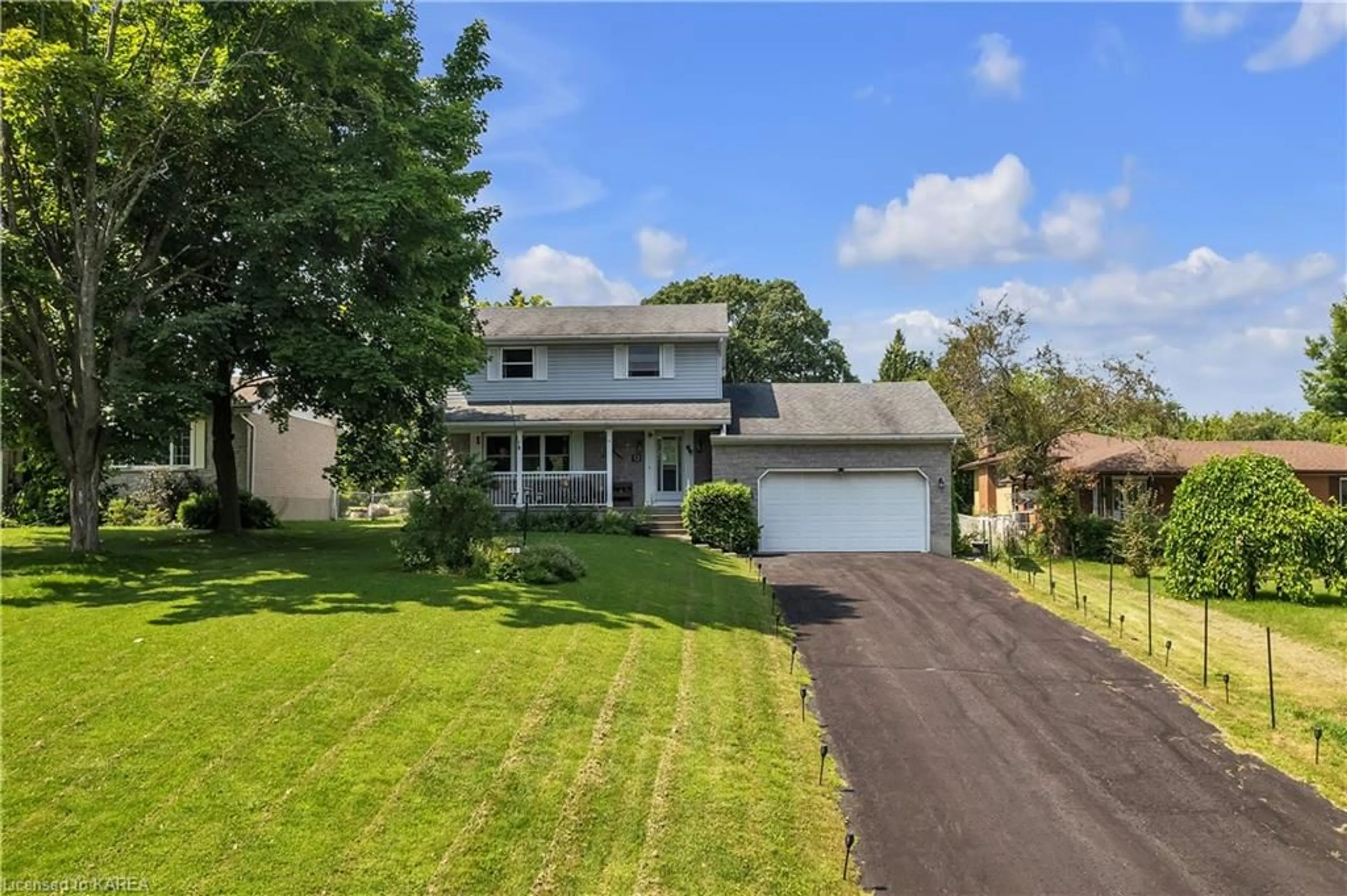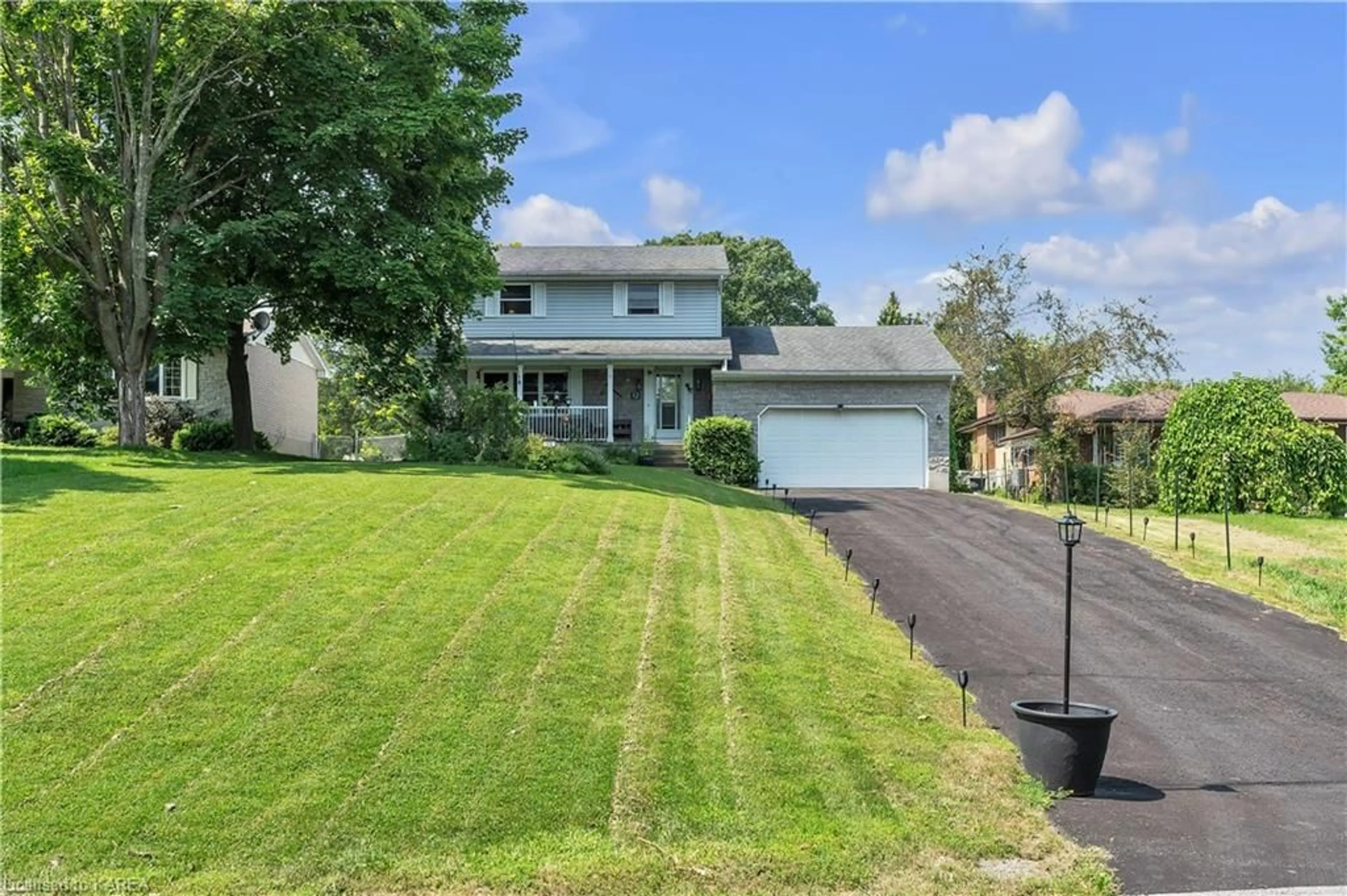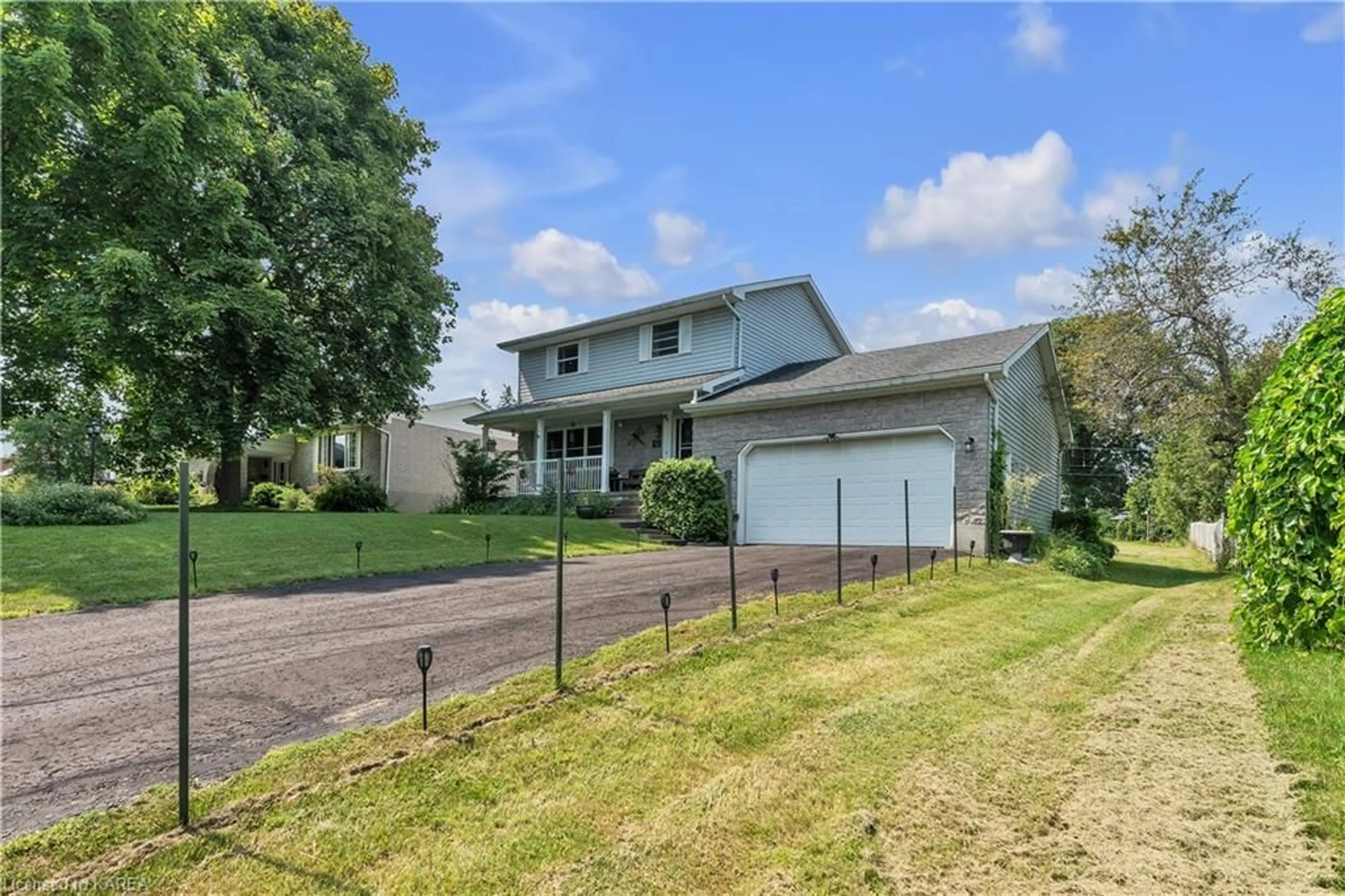12 Mccabe St, Napanee, Ontario K7R 3P6
Contact us about this property
Highlights
Estimated ValueThis is the price Wahi expects this property to sell for.
The calculation is powered by our Instant Home Value Estimate, which uses current market and property price trends to estimate your home’s value with a 90% accuracy rate.Not available
Price/Sqft$374/sqft
Est. Mortgage$2,817/mo
Tax Amount (2024)$3,000/yr
Days On Market114 days
Description
Welcome to this delightful 3-bedroom, 2-bathroom home nestled on a serene and quiet residential street in Greater Napanee. Perfectly situated on a deep lot and surrounded by mature trees, this property offers both comfort and tranquility. Step in from the large covered porch and enjoy the warmth and beauty of hardwood floors throughout the main floor, adding a touch of classic charm to each room. The beautiful and spacious kitchen boasts contemporary finishes and ample space for culinary creations, highlighted by the natural gas stove. Enjoy the cozy ambiance of two natural gas fireplaces, one in the living room and another in the basement, perfect for relaxing with family and friends. The finished basement with bathroom and laundry room adds valuable extra living space for a variety of family friendly purposes. All three bedrooms upstairs are airy and comfortable, and the walk-in shower in the bathroom is a luxurious touch. Walk outside to a large back deck with a gazebo and hot tub, the perfect space to relax and unwind. The front patio provides a charming and quiet spot to enjoy your morning coffee, while the concrete firepit offers a great place for evening gatherings around the crackling fire surrounded by the majestic trees. The big driveway with a 2 car garage ensures plenty of parking and storage. Located on a quiet, dead-end street, this home provides a peaceful retreat while being close to the conveniences of town. Don't miss out on this wonderful opportunity to own a home that combines modern comforts with a tranquil setting.
Property Details
Interior
Features
Main Floor
Family Room
11.3 x 17.9Fireplace
Kitchen
12.4 x 10.11Double Vanity
Dining Room
28.9 x 21.7Walkout to Balcony/Deck
Exterior
Features
Parking
Garage spaces 2
Garage type -
Other parking spaces 6
Total parking spaces 8
Property History
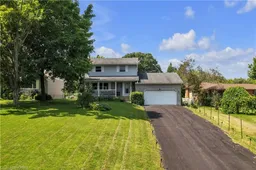 41
41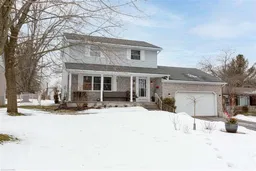 41
41
