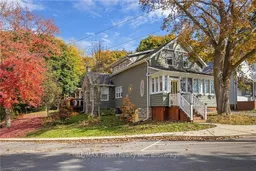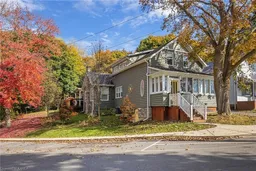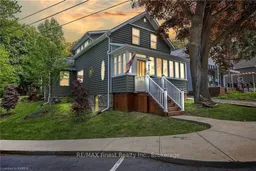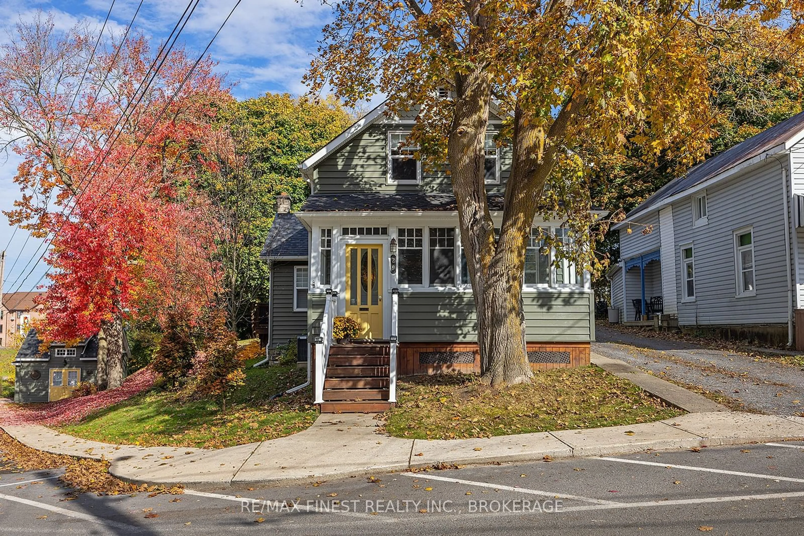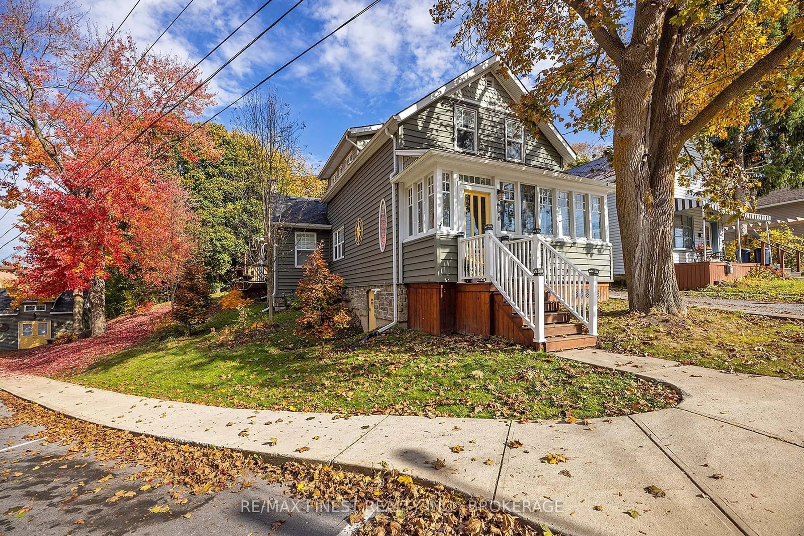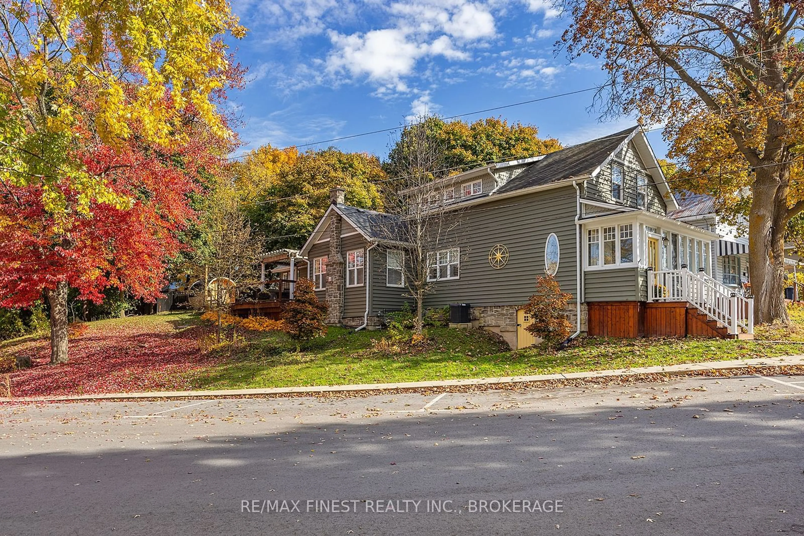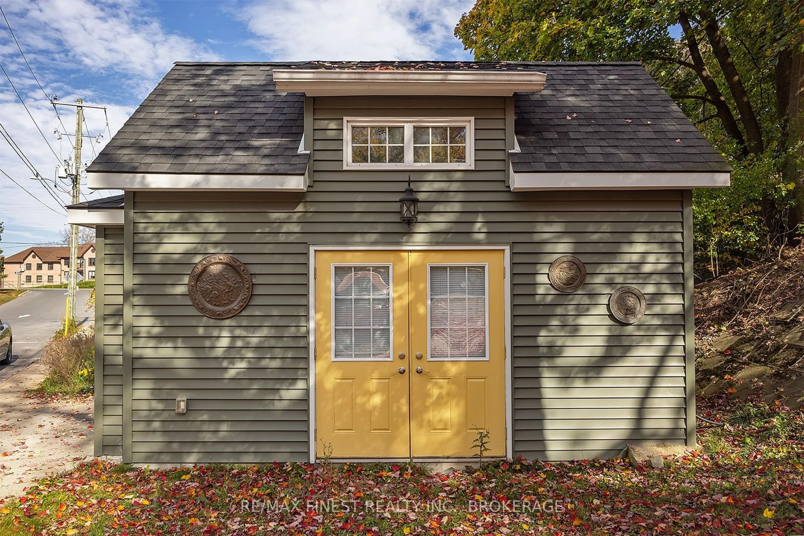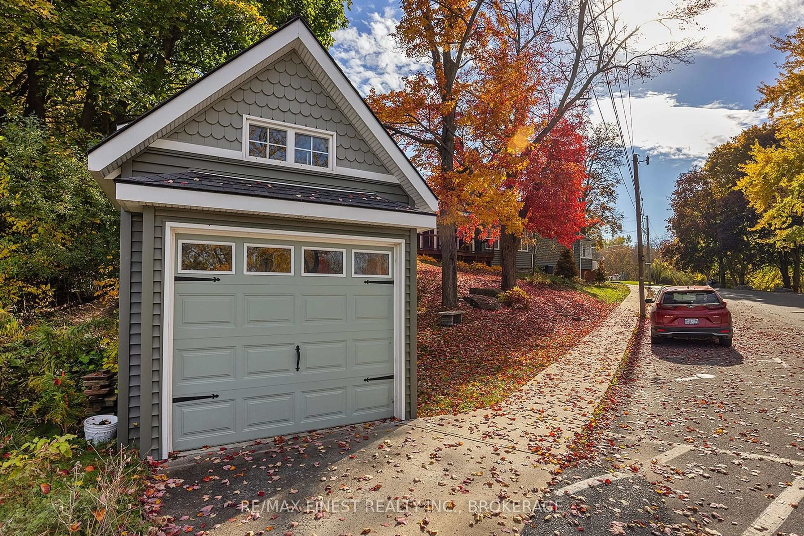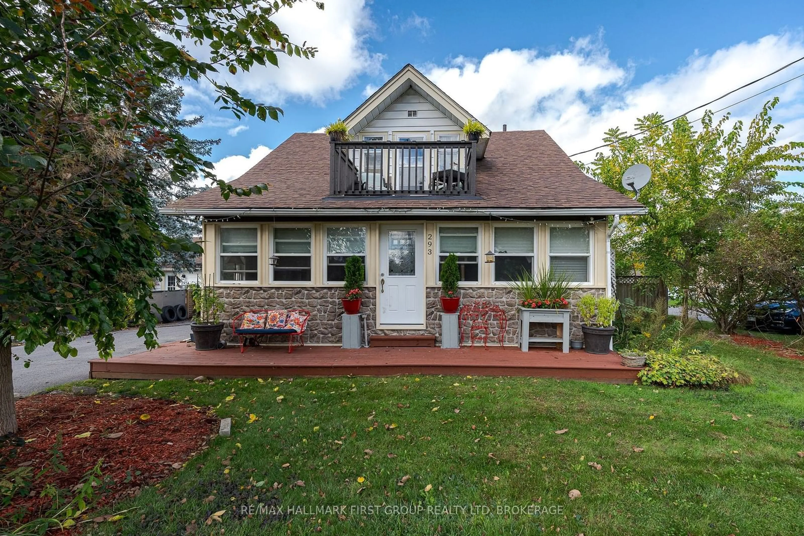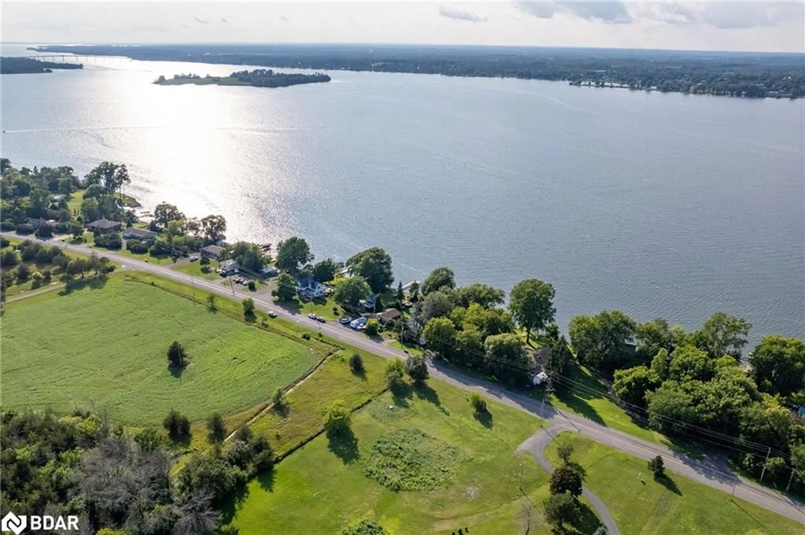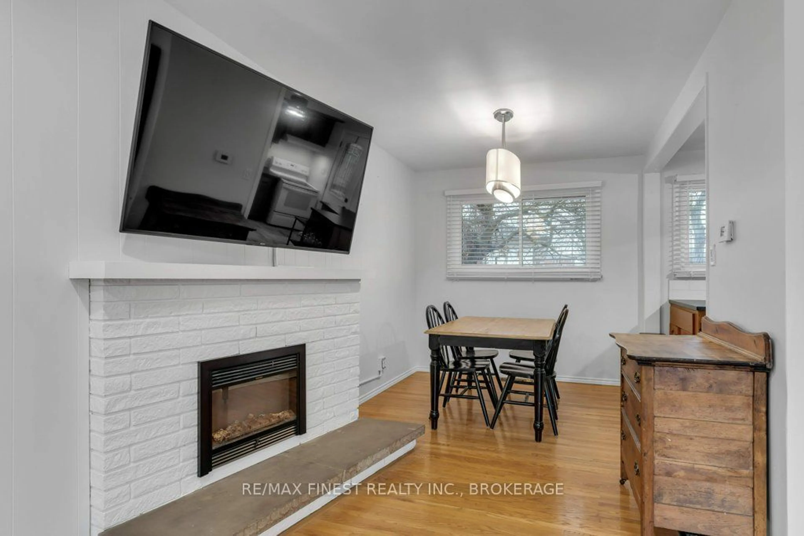Contact us about this property
Highlights
Estimated ValueThis is the price Wahi expects this property to sell for.
The calculation is powered by our Instant Home Value Estimate, which uses current market and property price trends to estimate your home’s value with a 90% accuracy rate.Not available
Price/Sqft-
Est. Mortgage$3,285/mo
Tax Amount (2024)$3,243/yr
Days On Market3 days
Description
Welcome to 29 Pearl St., a stunning historical home overlooking the Napanee River and conservation park! Beautifully renovated, this home offers 3 bedrooms, 2.5 baths, and an addition with a grand entryway, marble flooring, a powder room, a great room, and an elegant master suite retreat. The chef's kitchen boasts a double-wide commercial fridge, gas range, luxury granite countertops, and stylish pendant lighting. The great room features engineered flooring, vaulted custom beam ceilings, and a modern stone gas fireplace with patio doors that open to an exceptional outdoor space. Step outside to your personal spa oasis, complete with a hot tub, outdoor sauna, gas firepit, and pergola, perfect for relaxing and entertaining. The fully fenced backyard also includes a gas BBQ hook-up. The master bedroom has a walk-in closet, an ensuite bathroom with a soaker tub, a glass shower, and a rain head faucet. Upstairs, and two additional bedrooms and an updated 4-piece bathroom. The detached garage comes fully equipped with electrical for all your storage and workshop needs. Upgrades include a brand new hot water tank, A/C, Gentex windows, and insulated siding, bringing the walls to R-30, plus attic insulation ofR50. Located just steps from downtown shops, restaurants, and the splash pad. This home is an absolute gem, don't miss your chance to call it yours!
Property Details
Interior
Features
Main Floor
Great Rm
4.88 x 4.83Fireplace / Vaulted Ceiling / Hardwood Floor
Kitchen
2.92 x 4.52B/I Appliances / Eat-In Kitchen / Double Sink
Dining
2.62 x 3.66California Shutters / Hardwood Floor
Living
4.72 x 4.32California Shutters / Hardwood Floor
Exterior
Features
Parking
Garage spaces 1
Garage type Detached
Other parking spaces 3
Total parking spaces 4
Property History
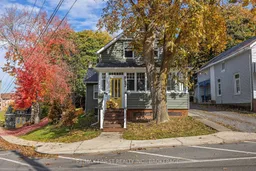 40
40