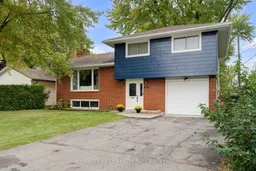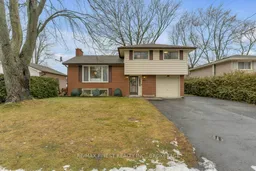Welcome to 165 Second Avenue in Napanee, a beautifully updated home in a prime location perfect for families or first-time buyers. This charming property is nestled in a quiet, family-friendly neighbourhood, within walking distance to schools, including The Prince Charles School, J.J. O'Neill Catholic School, and NDSS. Close proximity to local parks, shopping, and dining, along with easy access to major routes, ensures a lifestyle of convenience and community. Inside, you'll find thoughtful updates that make this home truly move-in ready. The renovated bathroom adds a fresh and modern touch, while the kitchen has been refreshed with new countertops, a sleek sink, and updated finishes. Natural light floods the living room through the new bay window, one of three recently installed windows. All-new light fixtures and plugs, along with an updated breaker panel, enhance the home's functionality and appeal. The finished basement rec room provides additional living space, perfect for a family room or home office. Step outside to the fully fenced backyard, ideal for kids and pets, with raised grading and waterproofing improvements, including a sump pump and Big O, ensuring peace of mind. This home is ready to welcome its next owners to enjoy the updates, comfort, and community it has to offer.
Inclusions: Fridge, Stove, Washer + Dryer (as is).





