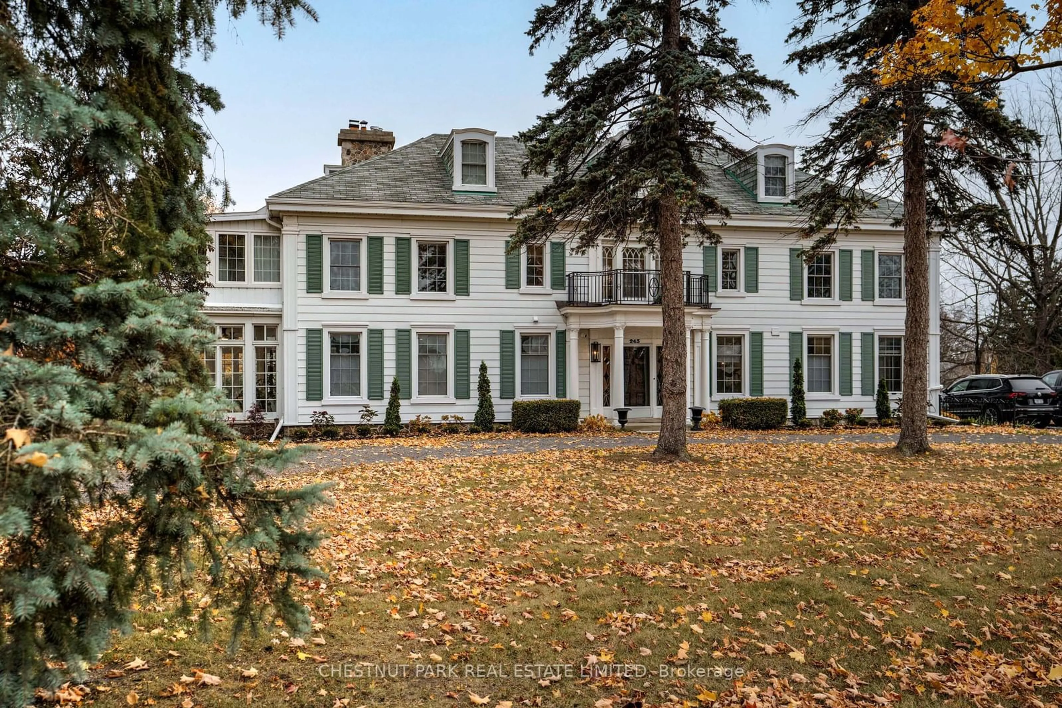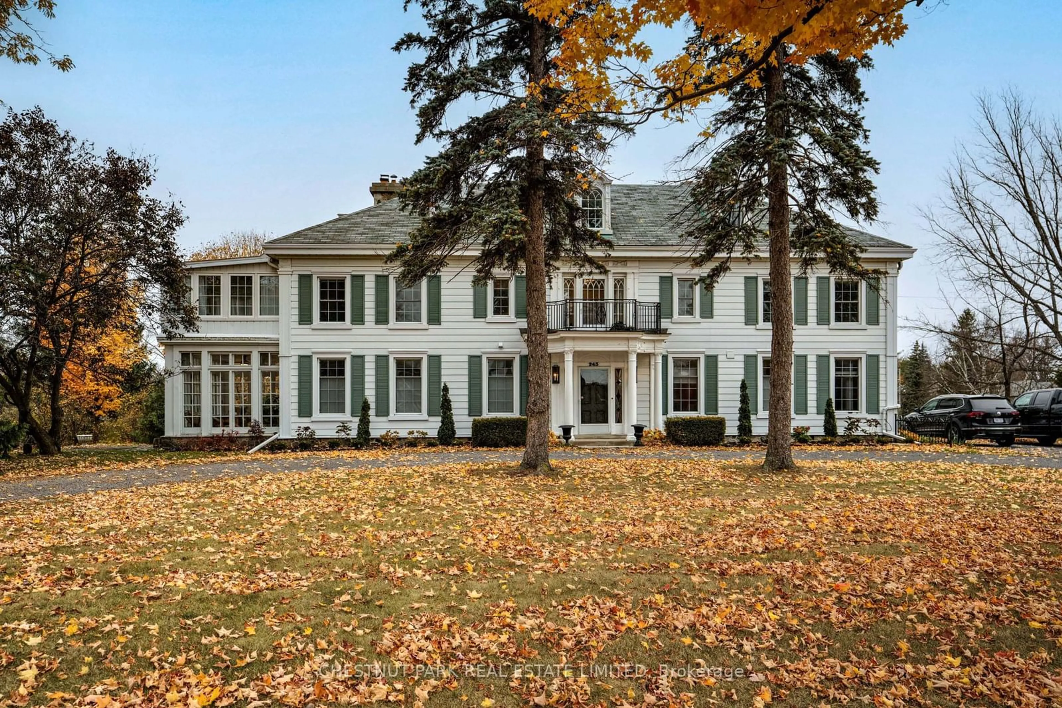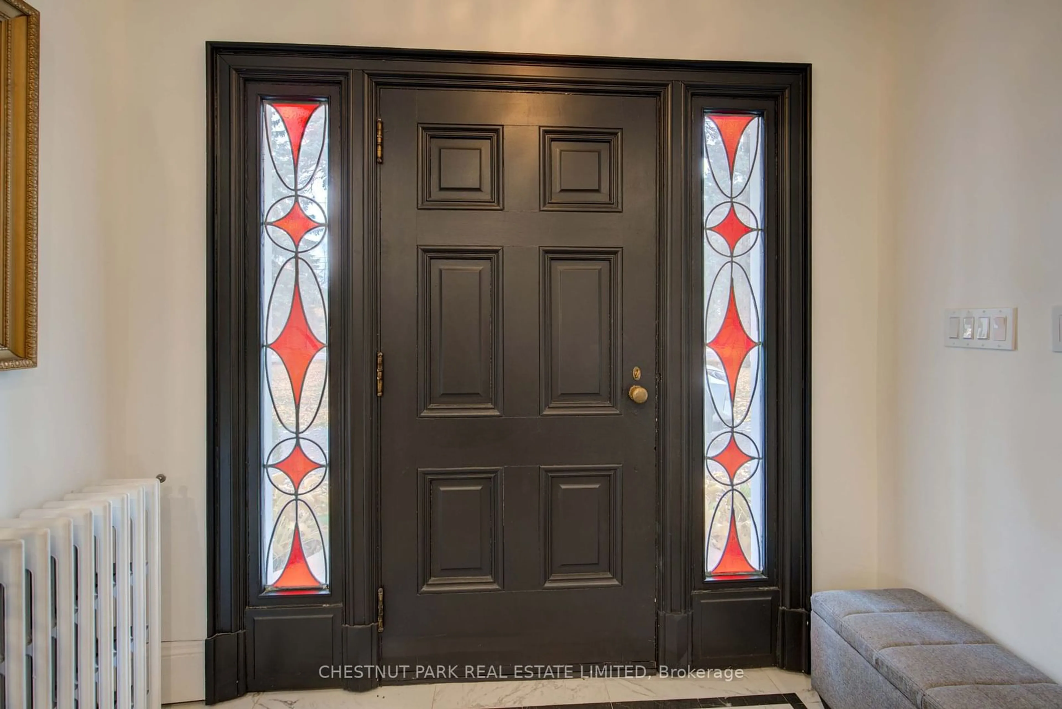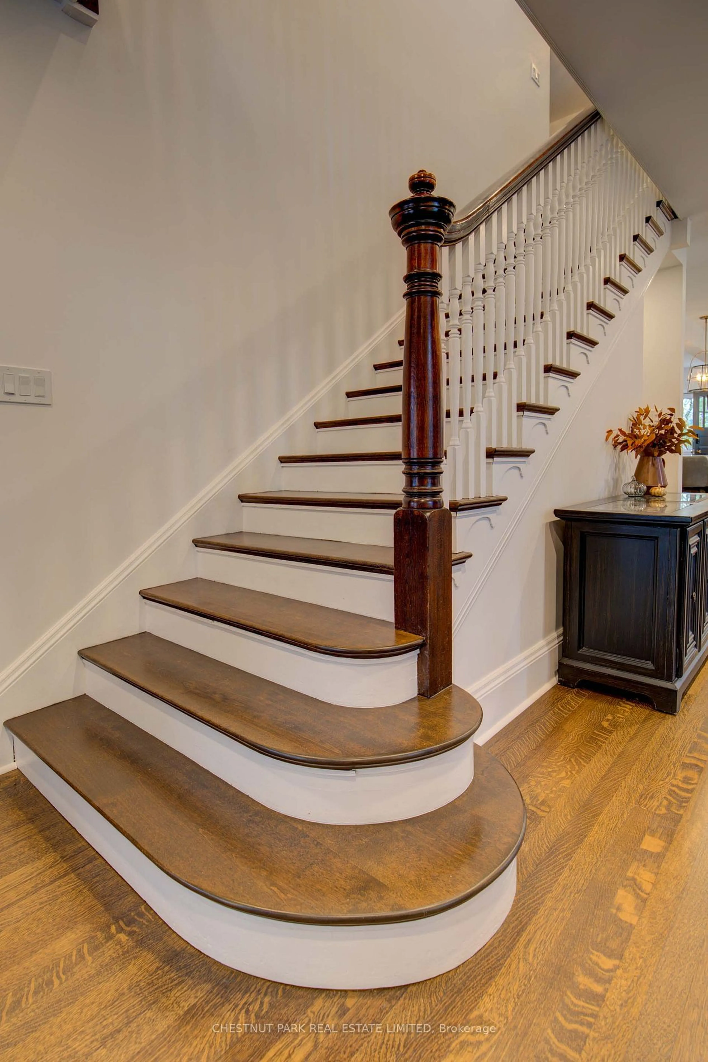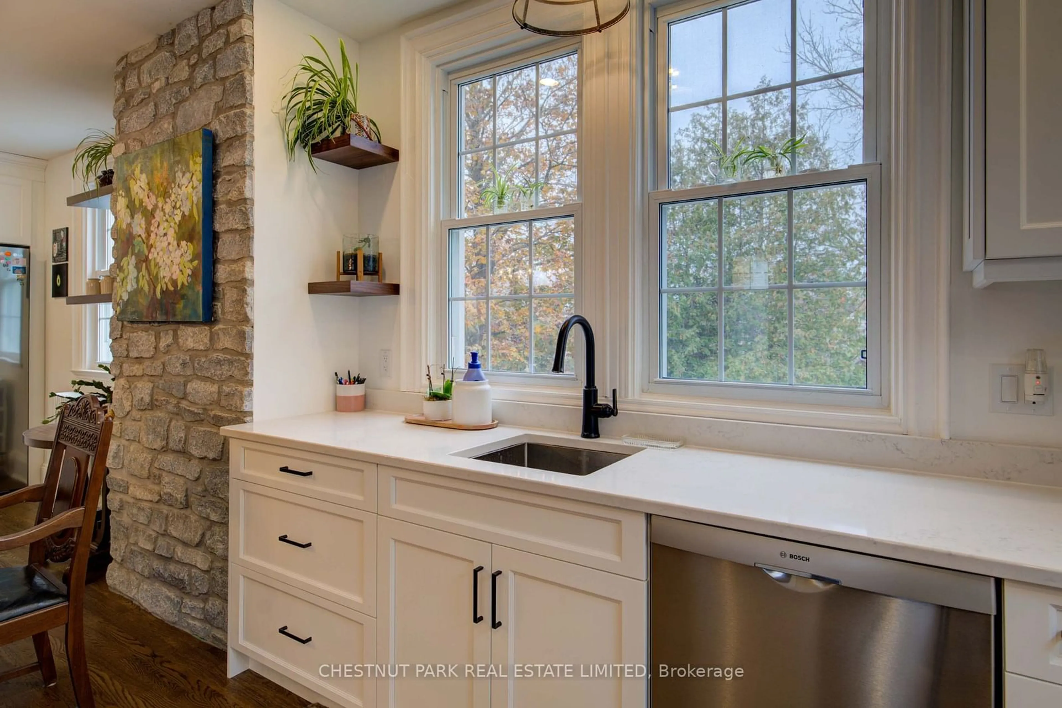243 Dundas St, Greater Napanee, Ontario K7R 2A9
Contact us about this property
Highlights
Estimated ValueThis is the price Wahi expects this property to sell for.
The calculation is powered by our Instant Home Value Estimate, which uses current market and property price trends to estimate your home’s value with a 90% accuracy rate.Not available
Price/Sqft$656/sqft
Est. Mortgage$11,595/mo
Tax Amount (2024)$11,230/yr
Days On Market149 days
Description
Welcome to the historical charm of Napanee. The property was built approximately around 1900s on a 1.67 acre lot in the heart of town with a circular drive off Dundas st West along with full access from York Street. Fully renovated three storey in 2023 with 6 bedrooms, 5 bathrooms, grand stairway, 4 fireplaces, 2 storey four season sunroom and a dream kitchen. The luxurious kitchen includes high end appliances, Miele gas range, 2 dishwashers, Fisher & Paykel fridge/freezer, all quartz counter tops, large centre island, additional prepping area with sink and floor to ceiling custom cabinets. Primary Bedroom has a walk-in closet with built ins, large ensuite bathroom with stand alone tub, tiled walk in shower with dual shower heads and custom cabinetry. This home has a large rec room in basement, that is partially finished, 2 car garage in basement, original stable and a large back yard with fruit trees just waiting for your vision. This home boasts Grand Curb Appeal with a blend of Historical charm and modern upgrades.
Property Details
Interior
Features
Exterior
Parking
Garage spaces 2
Garage type Attached
Other parking spaces 10
Total parking spaces 12
Property History
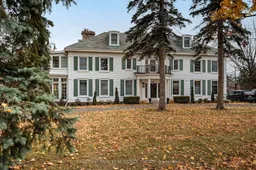 36
36
