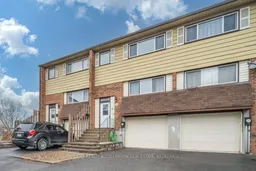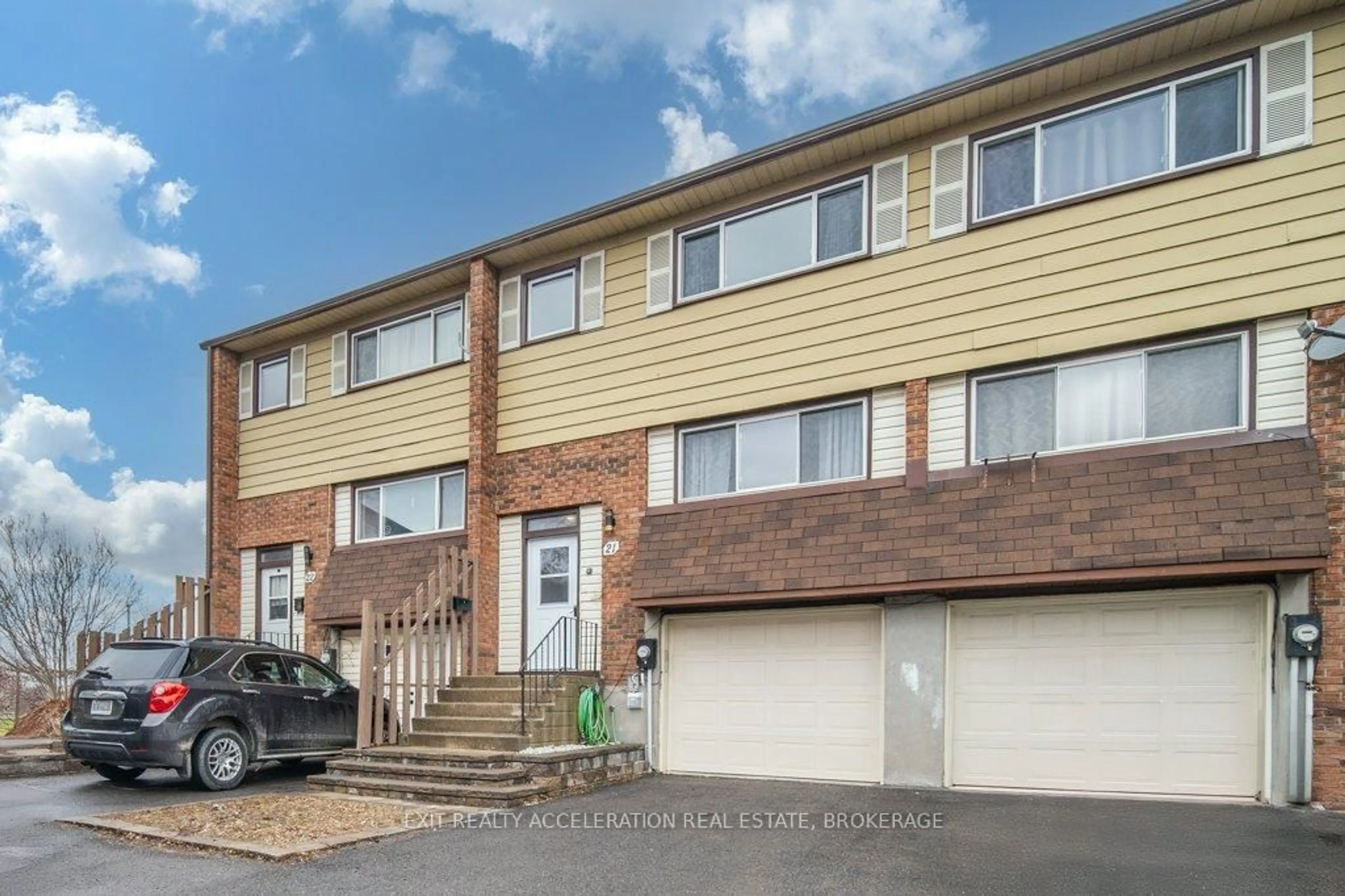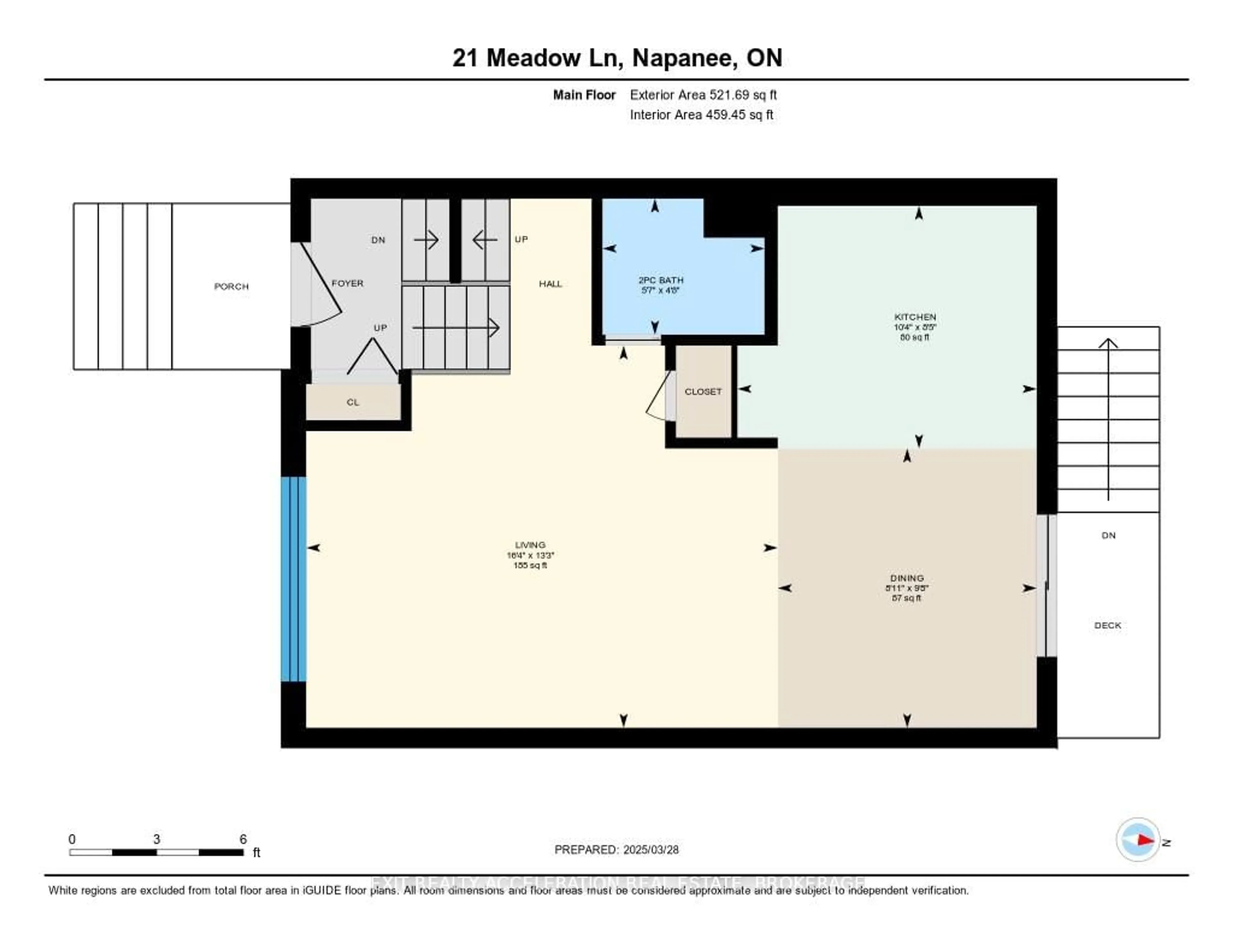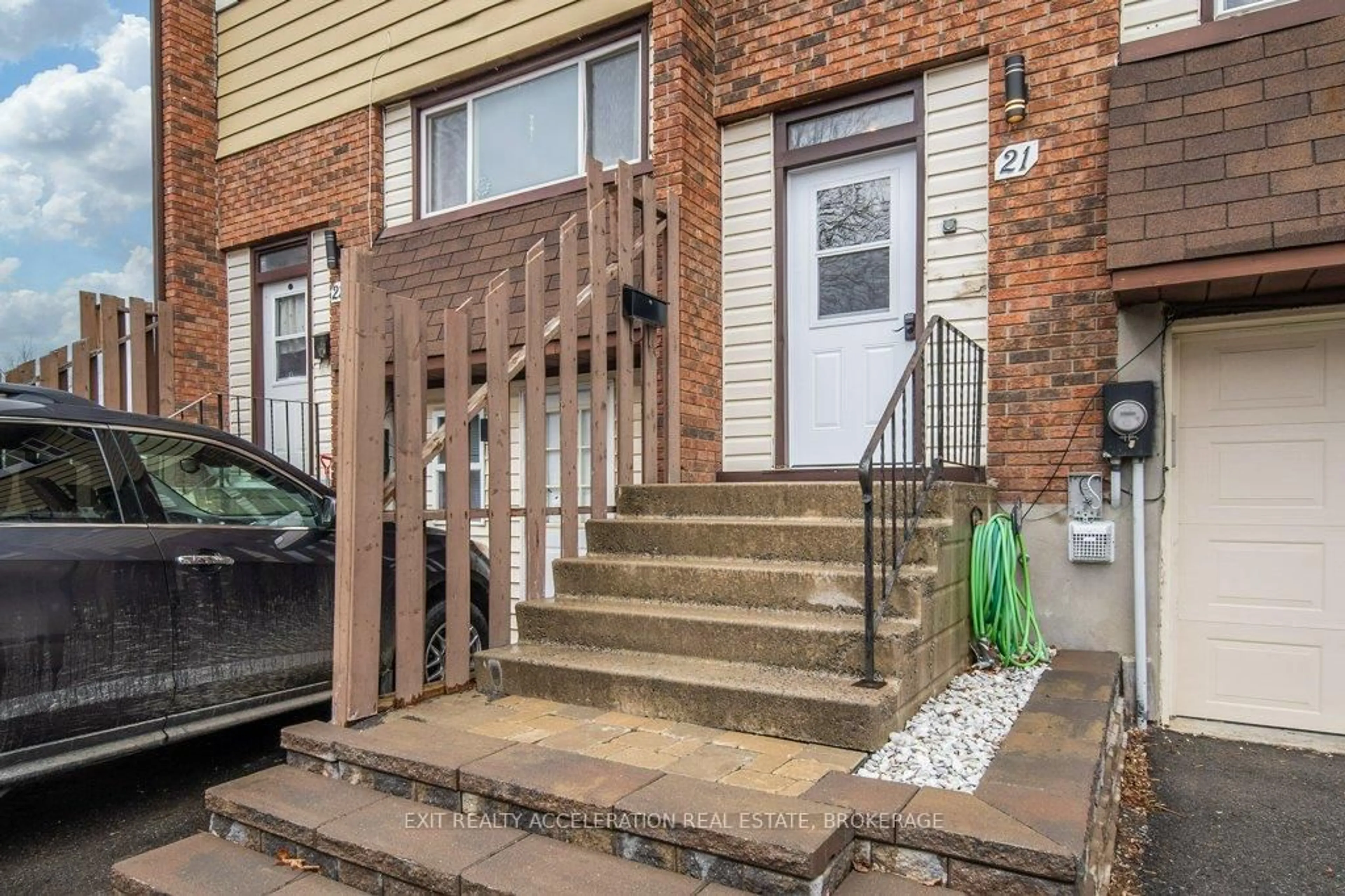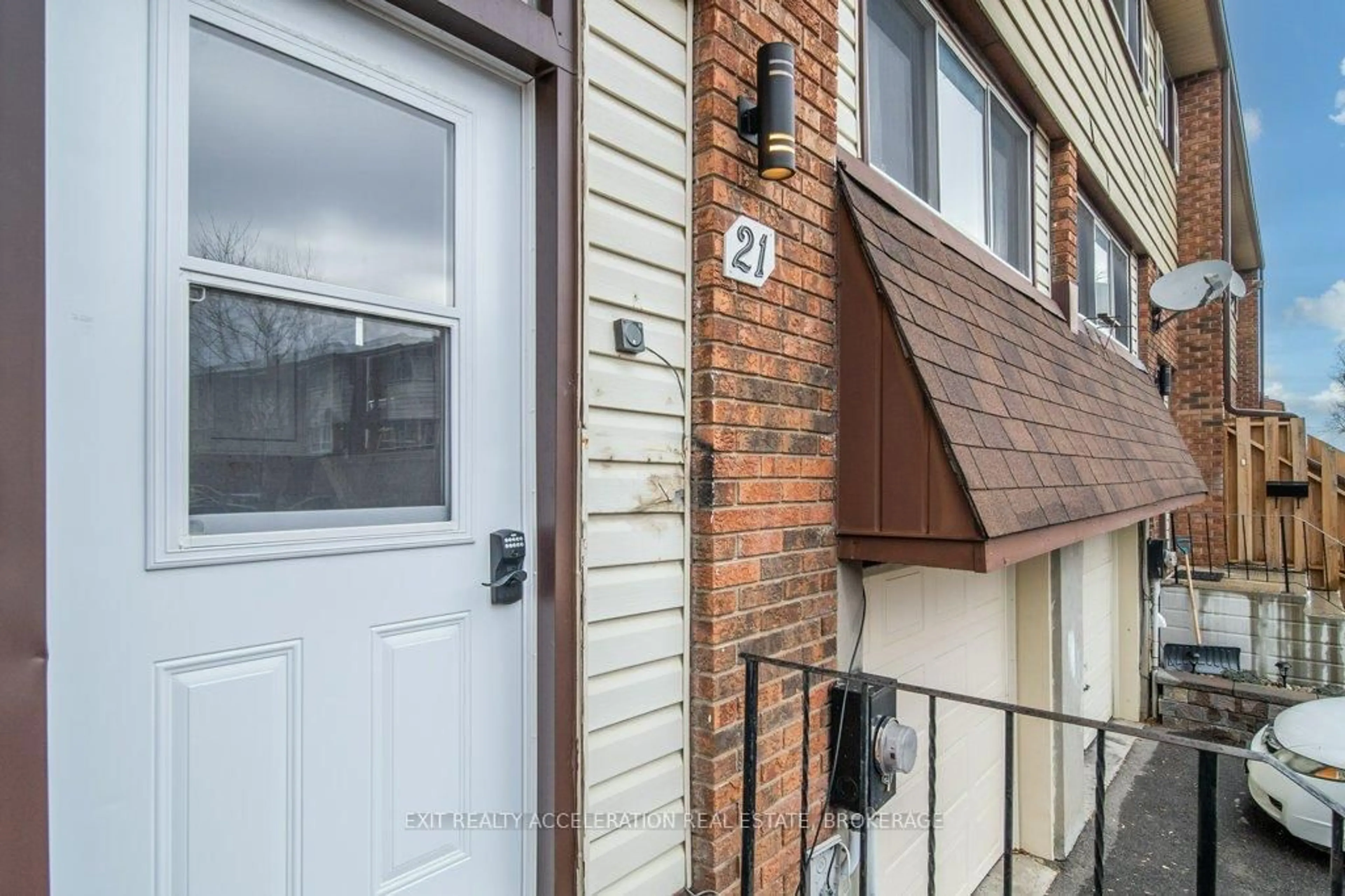21 Meadow Lane, Greater Napanee, Ontario K7R 3R8
Contact us about this property
Highlights
Estimated valueThis is the price Wahi expects this property to sell for.
The calculation is powered by our Instant Home Value Estimate, which uses current market and property price trends to estimate your home’s value with a 90% accuracy rate.Not available
Price/Sqft$359/sqft
Monthly cost
Open Calculator
Description
This fully renovated condo townhouse in Napanee offers modern comfort with a fresh, almost new interior. Stripped back to the studs and rebuilt, this home features three bedrooms and one bathroom on the second floor, while the main level includes a bright kitchen, dining area, living room and a 2-piece bathroom. The lower level has the laundry room and also provides convenient access to the built-in garage, which is insulated and equipped with an insulated door. Enjoy the added convenience of a natural gas BBQ hookup. Located close to shopping and other amenities, this move-in-ready home is a great opportunity. Recent improvements include: Gutted to the cinder block September 2020 for reconstruction/remodeling, New spray foam insulation throughout, New Natural Gas furnace 2021 (no electric heating/cooling), New Central air conditioning 2021, New Hot Water Heater 2021, Stainless Steel Appliances and dishwasher 2021, Enlarged 3 piece bathroom with tiled walk in shower, Insulated garage and garage door, Automatic garage door opener, Natural Gas BBQ connection, Freshly painted 2025, All new plumbing and Electrical, New carpet on all stairs March 2025.
Property Details
Interior
Features
Main Floor
Bathroom
1.44 x 1.712 Pc Bath
Dining
2.95 x 2.73Living
4.03 x 5.02Kitchen
2.64 x 3.16Exterior
Parking
Garage spaces 1
Garage type Built-In
Other parking spaces 2
Total parking spaces 3
Condo Details
Inclusions
Property History
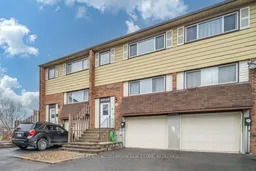 38
38