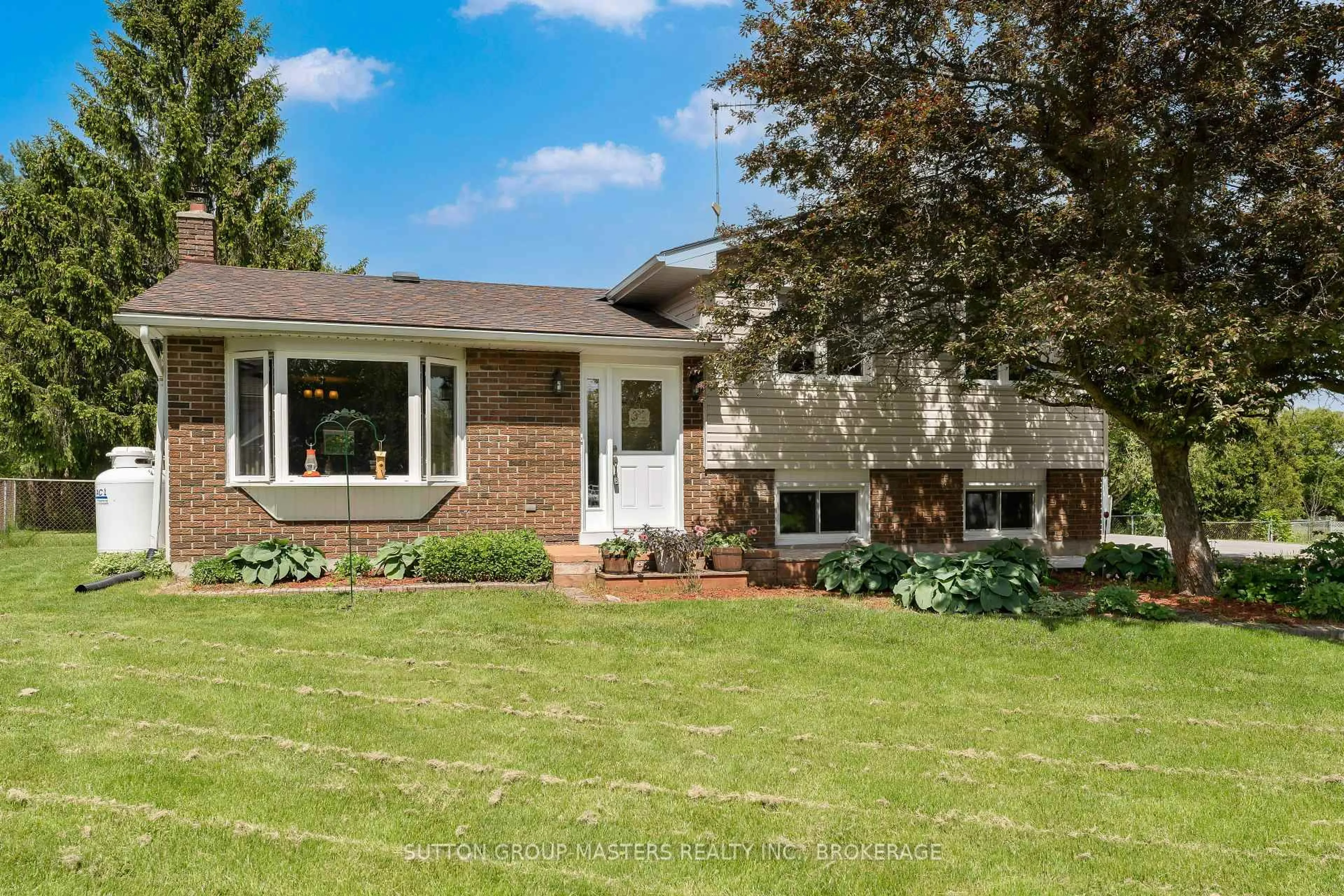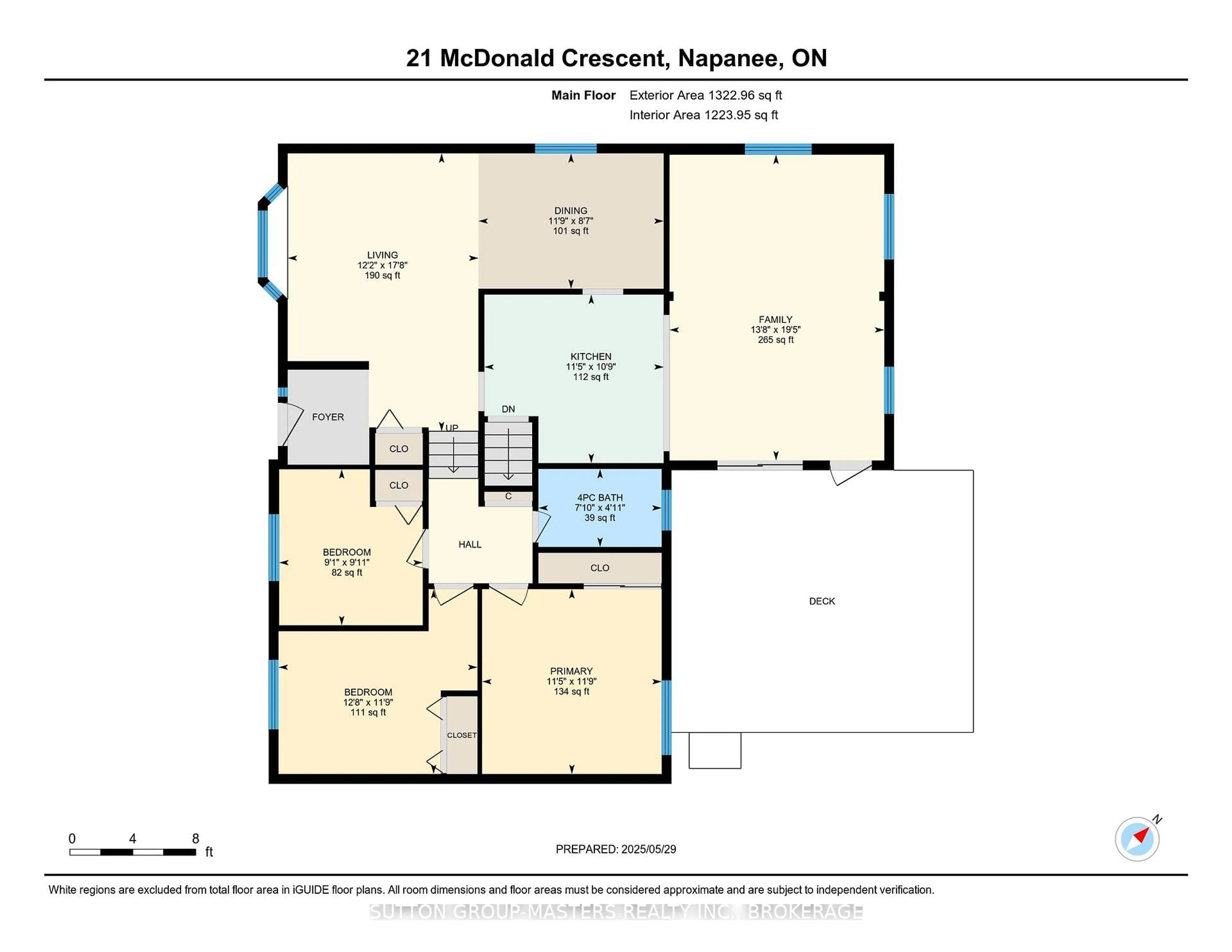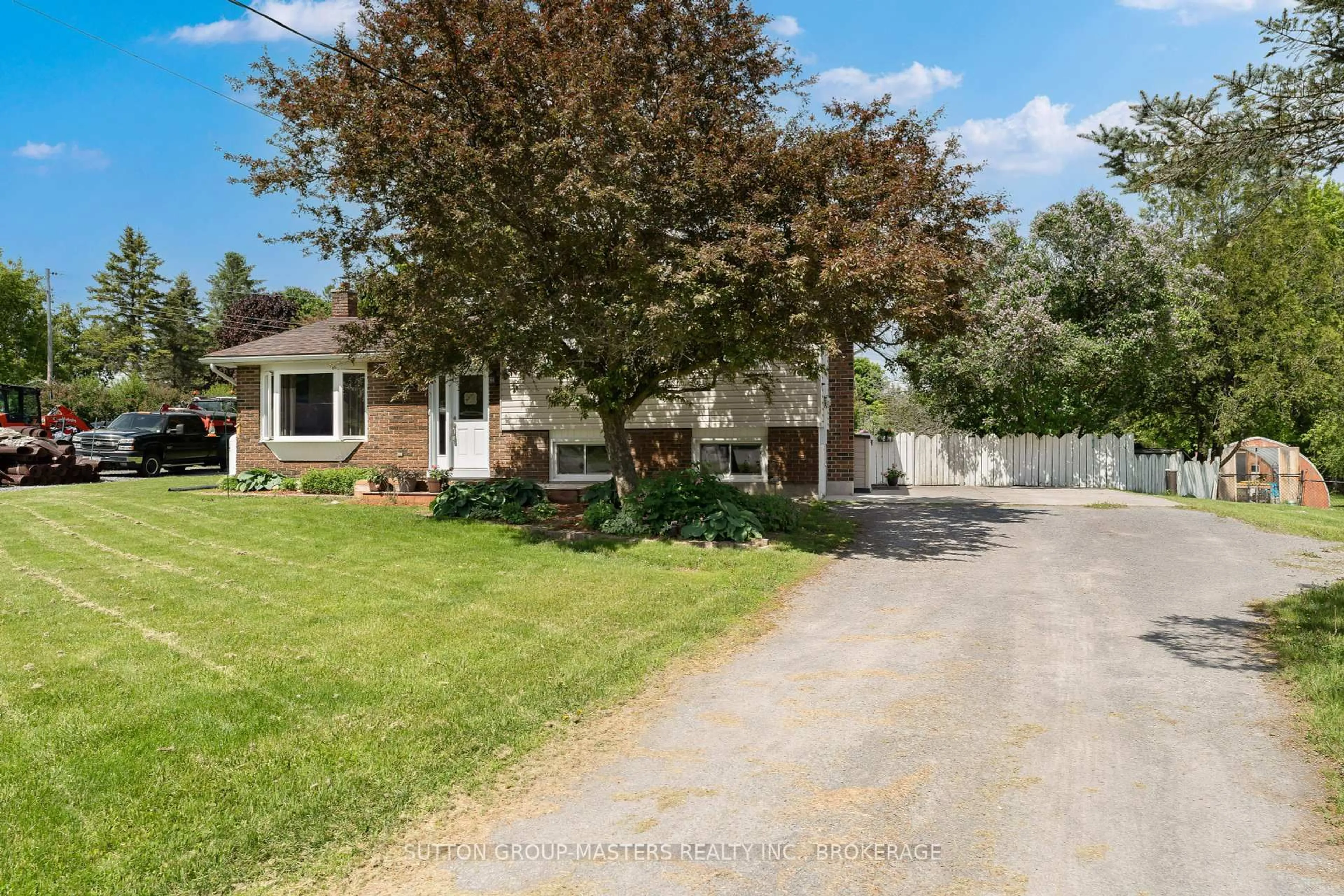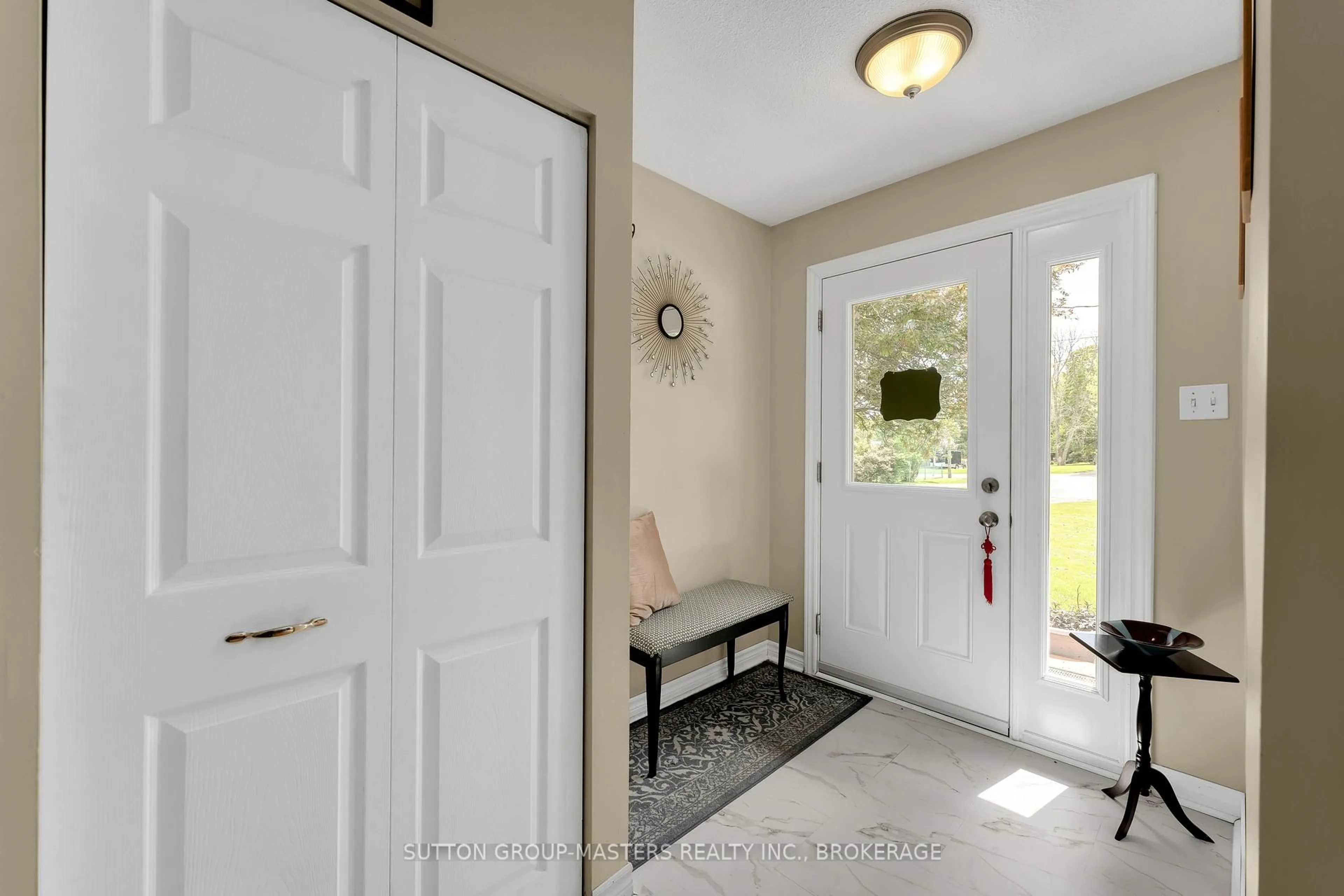21 McDonald Cres, Napanee, Ontario K7R 3K6
Contact us about this property
Highlights
Estimated valueThis is the price Wahi expects this property to sell for.
The calculation is powered by our Instant Home Value Estimate, which uses current market and property price trends to estimate your home’s value with a 90% accuracy rate.Not available
Price/Sqft$417/sqft
Monthly cost
Open Calculator
Description
Tucked away on just over half an acre, this charming 3-bedroom home offers a warm and inviting atmosphere both inside and out. Thoughtfully maintained, this home is ideal for those seeking comfort, character, and a touch of country charm. The main level features a functional layout with a living room, dining room and the kitchen overlooking a bright and spacious family room perfect for relaxed evenings or casual gatherings. Upstairs, you'll find three bedrooms and a full bath, offering the right amount of space for a family. The lower level includes a separate entrance, a convenient powder room, and a pellet stove adding coziness and flexibility to the space. Outside, the backyard is a true retreat. Enjoy morning coffee on the deck overlooking your expansive yard, unwind in the hot tub, and explore the mature trees, garden beds, and the impressive greenhouse. A spacious shed offers additional storage for tools and equipment. The property also holds unique entrepreneurial potential. The current owners operated a successful business, Herb Haven, known for their cooking herbs and oils, utilizing the garden beds for cultivation and the basement for a storefront and workspace. Whether you're looking for a cozy home with room to grow or a property with potential for a small home-based business, this unique offering is full of possibilities.
Property Details
Interior
Features
Main Floor
Dining
2.62 x 3.59Kitchen
3.26 x 3.47Family
5.93 x 4.16Living
5.39 x 3.7Exterior
Features
Parking
Garage spaces -
Garage type -
Total parking spaces 5
Property History
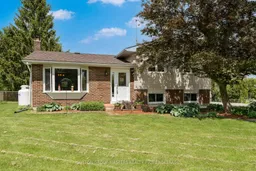 48
48
