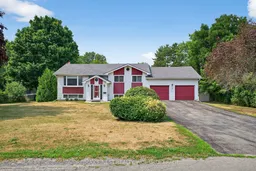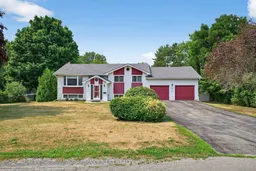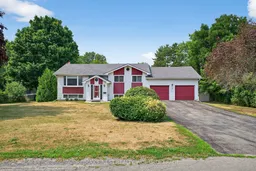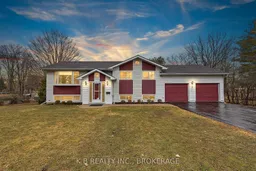Attention golf enthusiasts! Welcome to 2 James Street in Napanee, Ontario located just steps from the Napanee Golf Course! This 4 bedroom, 2 bathroom raised bungalow has been lovingly maintained and is ideally located within walking distance to Southview Public School, downtown shopping, restaurants, trails, as well as Springside Park. As you enter and walk up a few stairs, you will find a bright and spacious living room featuring a large bay window that floods the space with natural light. The functional layout includes two bedrooms on the main level, with the primary bedroom offering convenient access toa cheater ensuite bathroom. The dining room offers a patio door that opens to a back deck where you can view mature trees, vistas of the town and beyond. Downstairs the fully finished walkout basement includes two additional bedrooms with one walkout bedroom that currently serves as a workshop space. You will also find a two piece bathroom, and a cozy family room perfect for guests, growing families, and is perfect for movie nights. Enjoy evenings filled with relaxation in the covered sunroom, which opens onto a concrete patio perfect for your new hot tub. Whether you're entertaining or unwinding, this home offers the comfort, location, and versatility you have been looking for.
Inclusions: Fridge, Stove, Washer, Dryer, Dishwasher (as-is)







