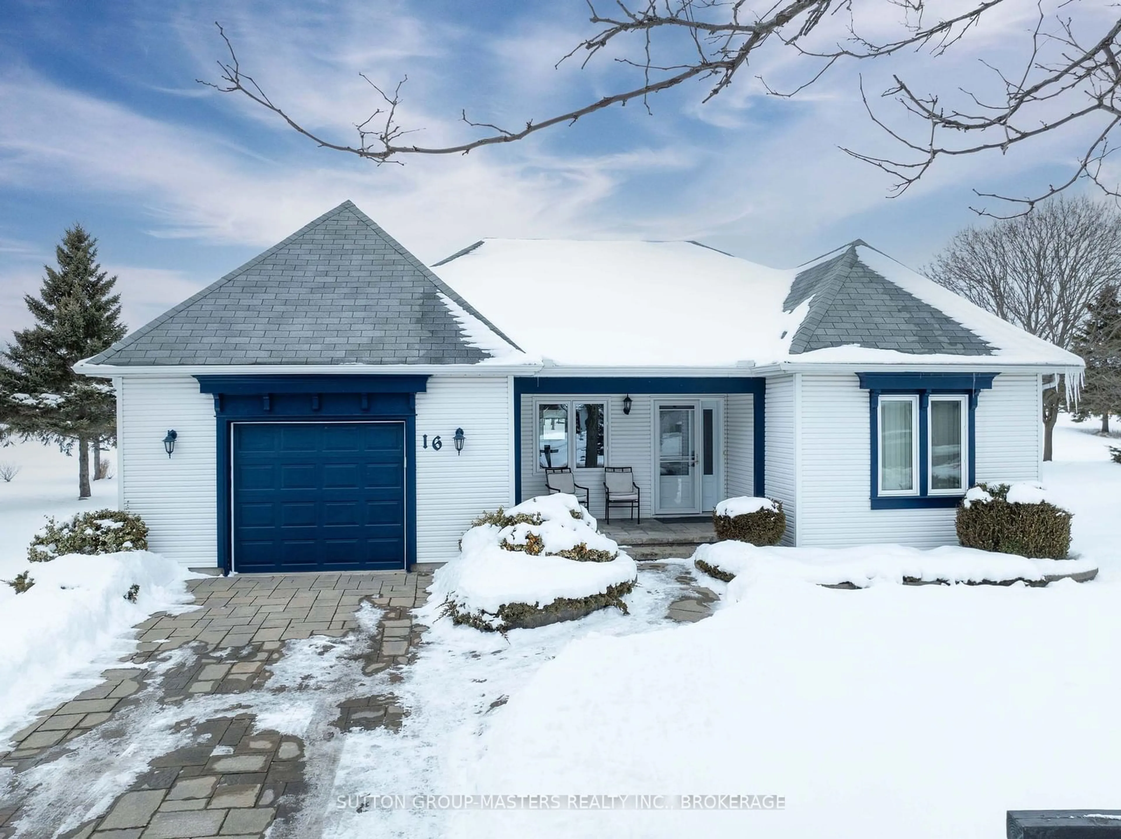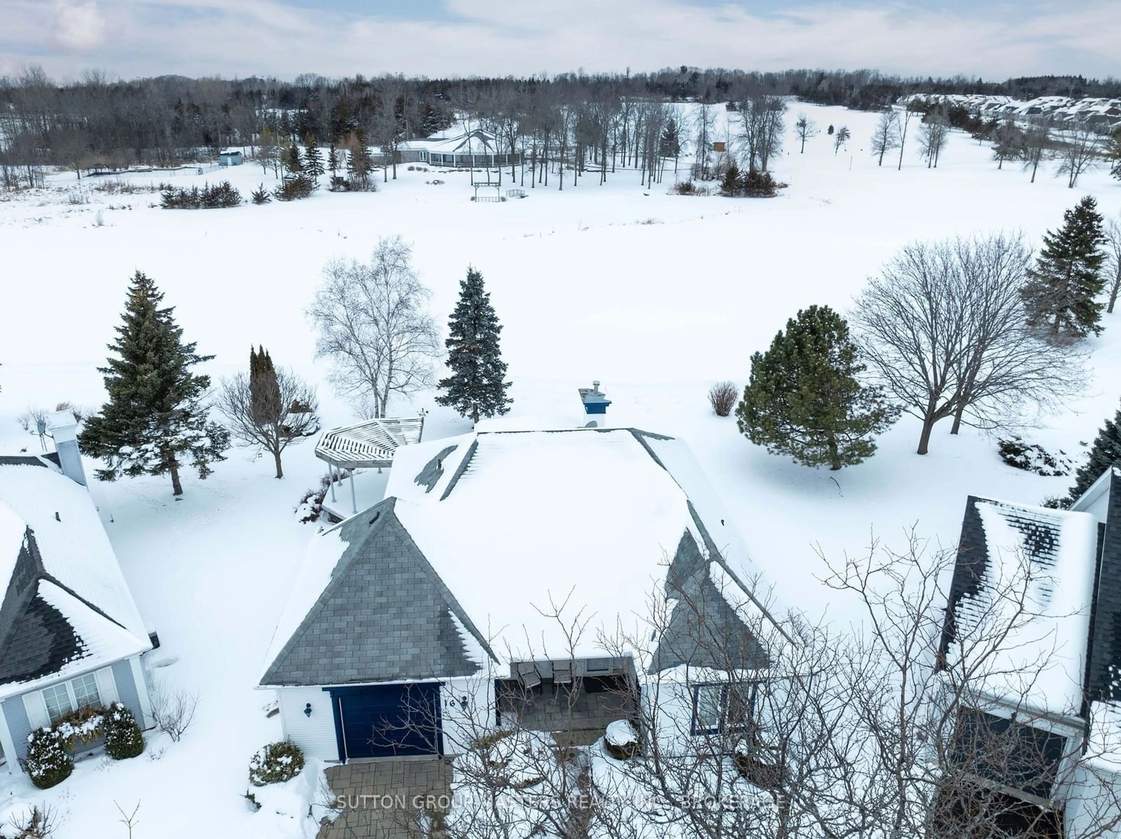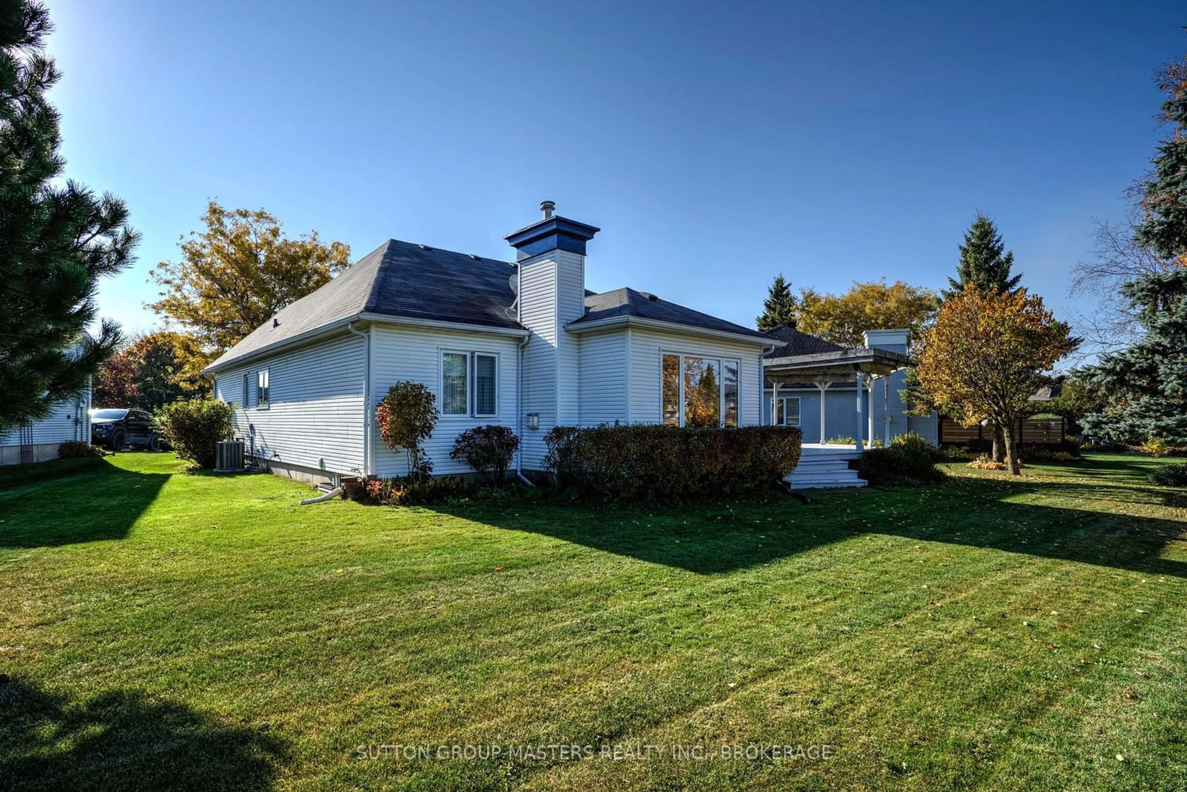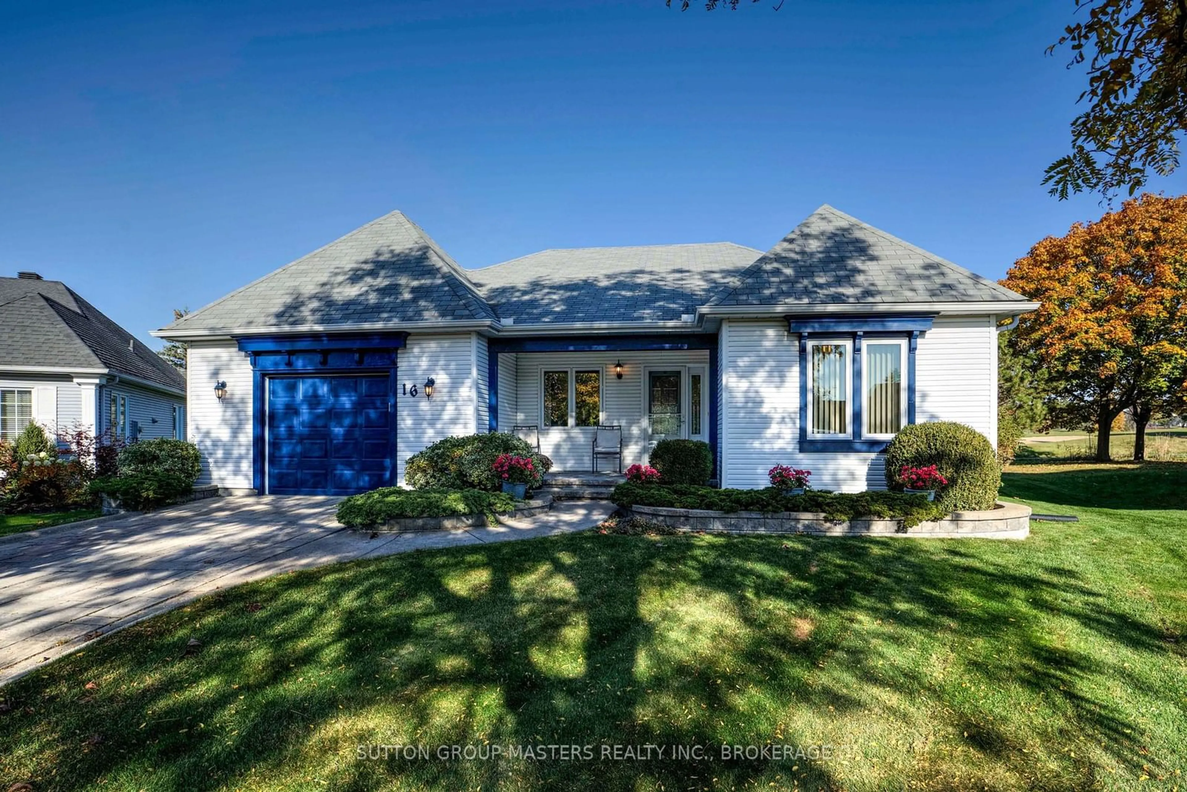16 King's Crt, Bath, Ontario K0H 1G0
Contact us about this property
Highlights
Estimated valueThis is the price Wahi expects this property to sell for.
The calculation is powered by our Instant Home Value Estimate, which uses current market and property price trends to estimate your home’s value with a 90% accuracy rate.Not available
Price/Sqft$492/sqft
Monthly cost
Open Calculator
Description
Welcome to 16 Kings Court, a beautifully maintained home set on a premium lot overlooking the 18th fairway in the renowned Loyalist Lifestyle Community within Bath, Ontario. This 1,447 sq ft, 2-bedroom, 3-bath residence is designed for your comfort and enjoyment. The main floor offers a warm and inviting layout featuring a cozy breakfast area adjacent to the kitchen, a formal dining room, and a spacious living room. The principal bedroom, complete with an ensuite, ensures a relaxing retreat, while a guest bedroom and main bath provide comfort and convenience for visitors. The lower level expands the living area with a large family room, a versatile multipurpose room currently set up as a bedroom, a full bath, an office and ample storage space. Outdoor living is a highlight of this property, From the extensive deck you'll enjoy stunning panoramic views of the golf course, clubhouse, and breathtaking sunsets. Located in the historic Village of Bath, one of Eastern Ontario's fastest-growing communities, you'll enjoy an array of amenities just 15 minutes west of Kingston. Whether its the marina, championship golf, pickle ball, cycling, hiking trails, or the villages established businesses, Bath offers a lifestyle that's more than just a place to live its a community to thrive in.
Upcoming Open House
Property Details
Interior
Features
Bsmt Floor
Bathroom
1.39 x 1.372 Pc Bath
3rd Br
3.08 x 4.81Family
9.24 x 5.86Office
3.5 x 2.99Exterior
Features
Parking
Garage spaces 1.5
Garage type Attached
Other parking spaces 2
Total parking spaces 3
Property History
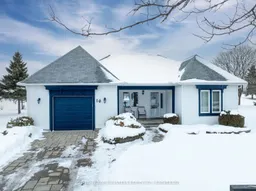 40
40
