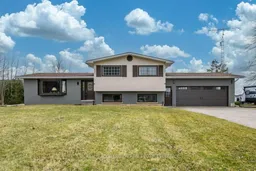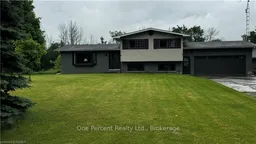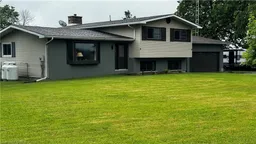Welcome to your dream family home, perfectly situated just minutes from the Goodyear plant in Napanee and conveniently close to the 401. Nestled on 1.3 beautifully landscaped acres, this home offers the perfect blend of tranquility and convenience for your family. Imagine spending summers in the private backyard, complete with an inviting inground pool. Inside, you'll find plenty of space for everyone. The primary bedroom boasts a spacious balcony, a relaxing corner tub, and convenient upper level laundry facilities. Two additional bedrooms and a large bathroom with double sinks ensure comfort for the whole family. Downstairs, the family will enjoy the games room, with pool table included. The cozy rec room featuring a wood burning fireplace, is the perfect place to unwind after a long day. Throughout the home, you'll find extensive hardwood and bamboo flooring, adding warmth and charm. The sunroom, overlooking the backyard and green space, is a delightful spot to soak in the sunshine. Double doors lead directly to the pool area, making it easy to entertain and enjoy outdoor living. The spacious utility room offers plenty of storage and workspace for the handyman, while the full two car garage with inside entry makes those snowy mornings much easier. There's an outdoor shed with a full garage door, perfect for storing equipment for the outdoorsman in the family. This property has so much to offer and we know you'll love calling it home.
Inclusions: Piano in living room and pool table in games room., Built-in Microwave, Carbon Monoxide Detector, Central Vacuum, Dishwasher, Freezer, Garage Door Opener, Refrigerator, Smoke Detector, Stove, TV Tower Antenna






