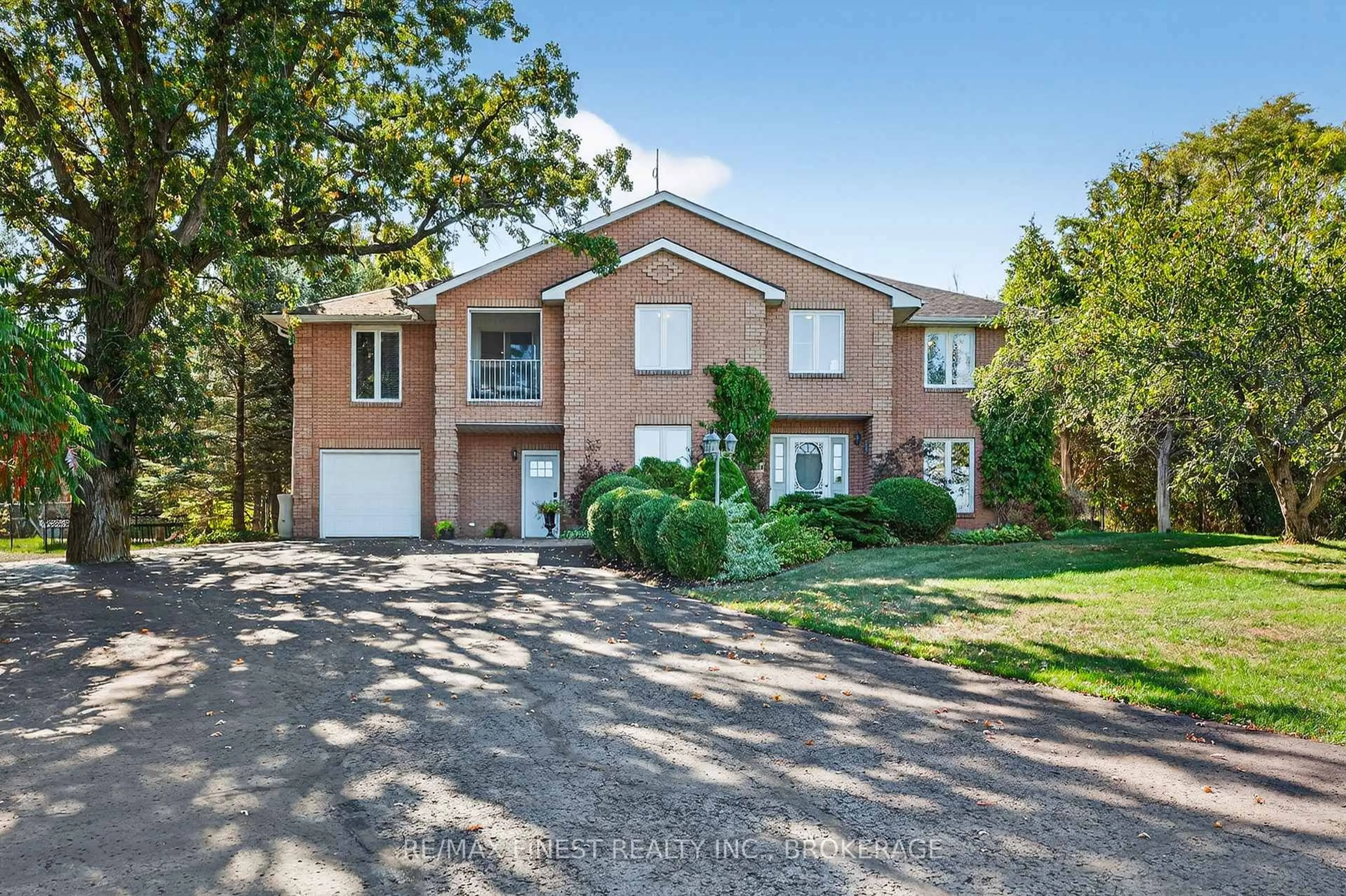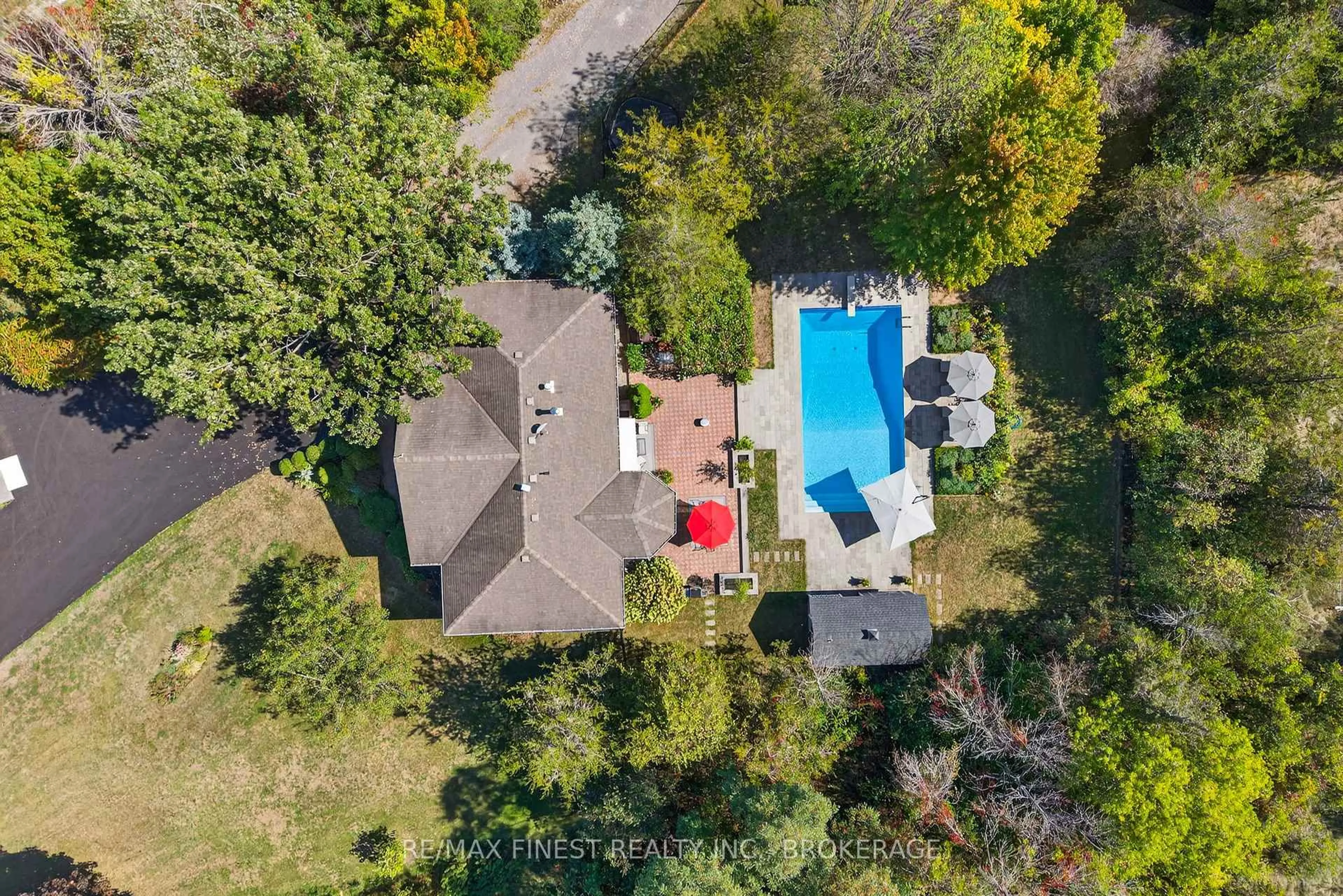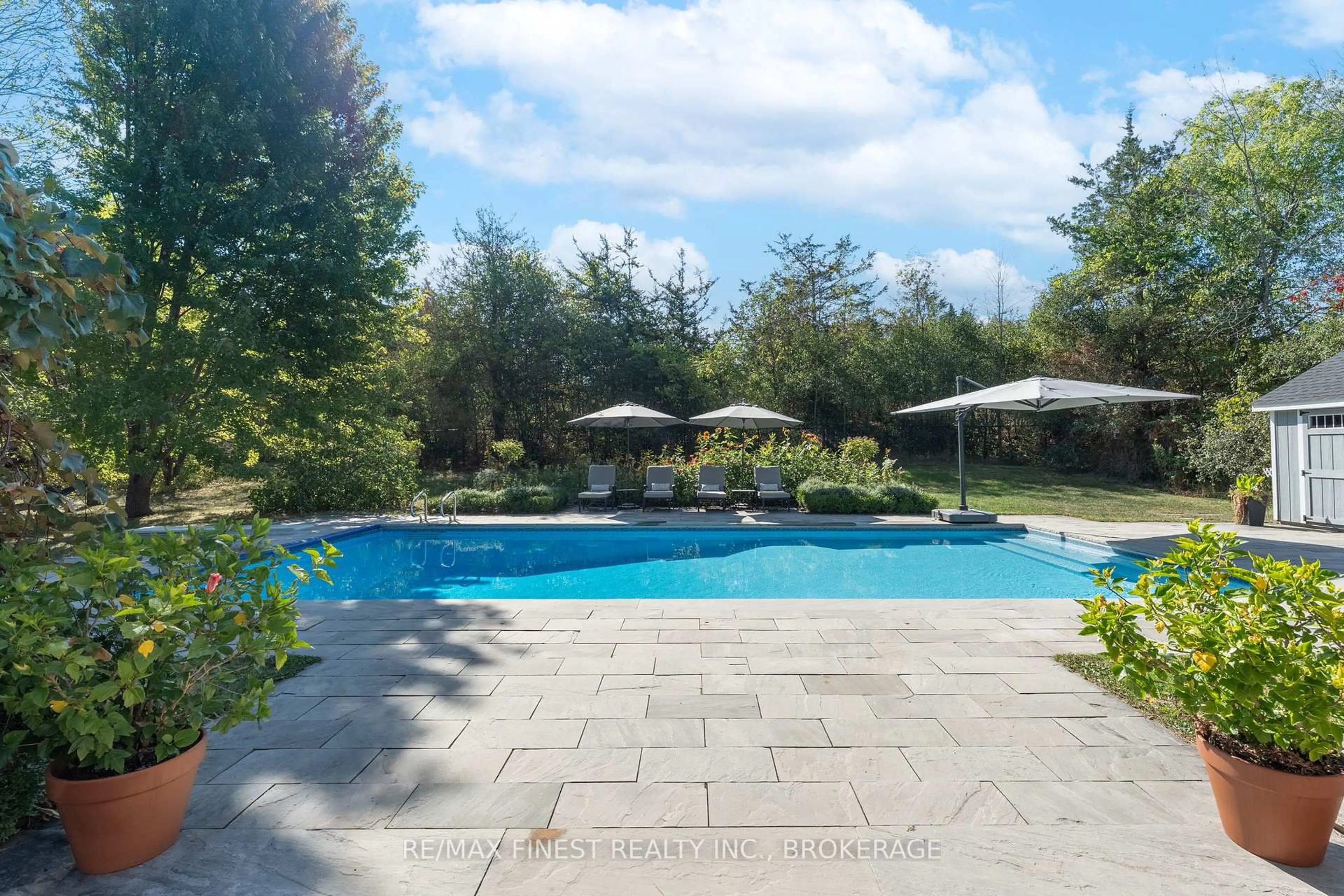1548 County Road 9, Greater Napanee, Ontario K7R 0E5
Contact us about this property
Highlights
Estimated valueThis is the price Wahi expects this property to sell for.
The calculation is powered by our Instant Home Value Estimate, which uses current market and property price trends to estimate your home’s value with a 90% accuracy rate.Not available
Price/Sqft$340/sqft
Monthly cost
Open Calculator
Description
Welcome to 1548 County Road 9 in Greater Napanee, Ontario! This beautiful property is set down a long, winding driveway where you find a home that feels like its own private retreat. Tucked away on almost three acres of peaceful countryside, this property offers the perfect blend of comfort, recreation, and tranquility. At the heart of the outdoor space is an incredible 20 x 40 in-ground pool, a true showpiece surrounded by lush greenery and seating areas lined with umbrellas. A pergola draped in grapes creates the perfect shaded spot for summer afternoons, while the pool house, complete with a change room and two-piece bathroom, makes entertaining effortless. Whether it is hosting friends or enjoying a quiet swim at sunset, this backyard is designed for memories. The home itself is equally inviting, offering 4 spacious bedrooms and 3.5 bathrooms. A bright and welcoming layout flows into a huge recreation room with a home gym, providing space for both relaxation and activity. Every detail has been thoughtfully designed to balance everyday living with the comforts of retreat style amenities including in-floor radiant heat, and a new electric heat pump as well as propane available as a back up source of heat. Practicality is built in with an attached two car garage for daily convenience, plus a detached garage workshop, perfect for hobbies, storage, or extra toys. This is more than just a home its a lifestyle. A place where every drive up the lane feels like an escape, every gathering feels special, and every day offers the peace of country living with all the modern touches you could want.
Property Details
Interior
Features
Main Floor
Dining
3.6 x 3.62Family
5.1 x 3.65Kitchen
7.44 x 2.99Living
4.47 x 3.65Exterior
Features
Parking
Garage spaces 1
Garage type Attached
Other parking spaces 11
Total parking spaces 12
Property History
 50
50





