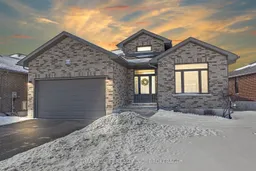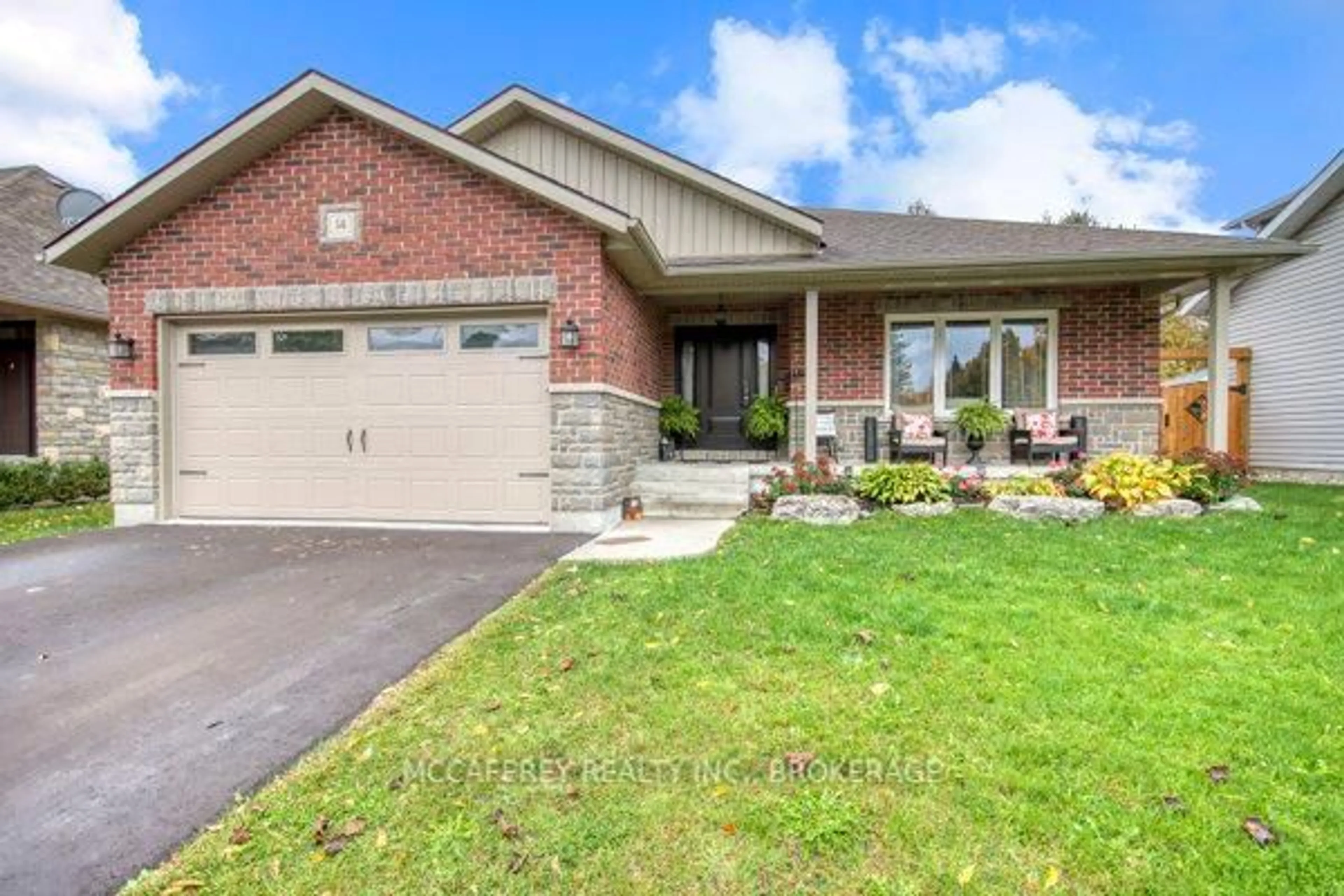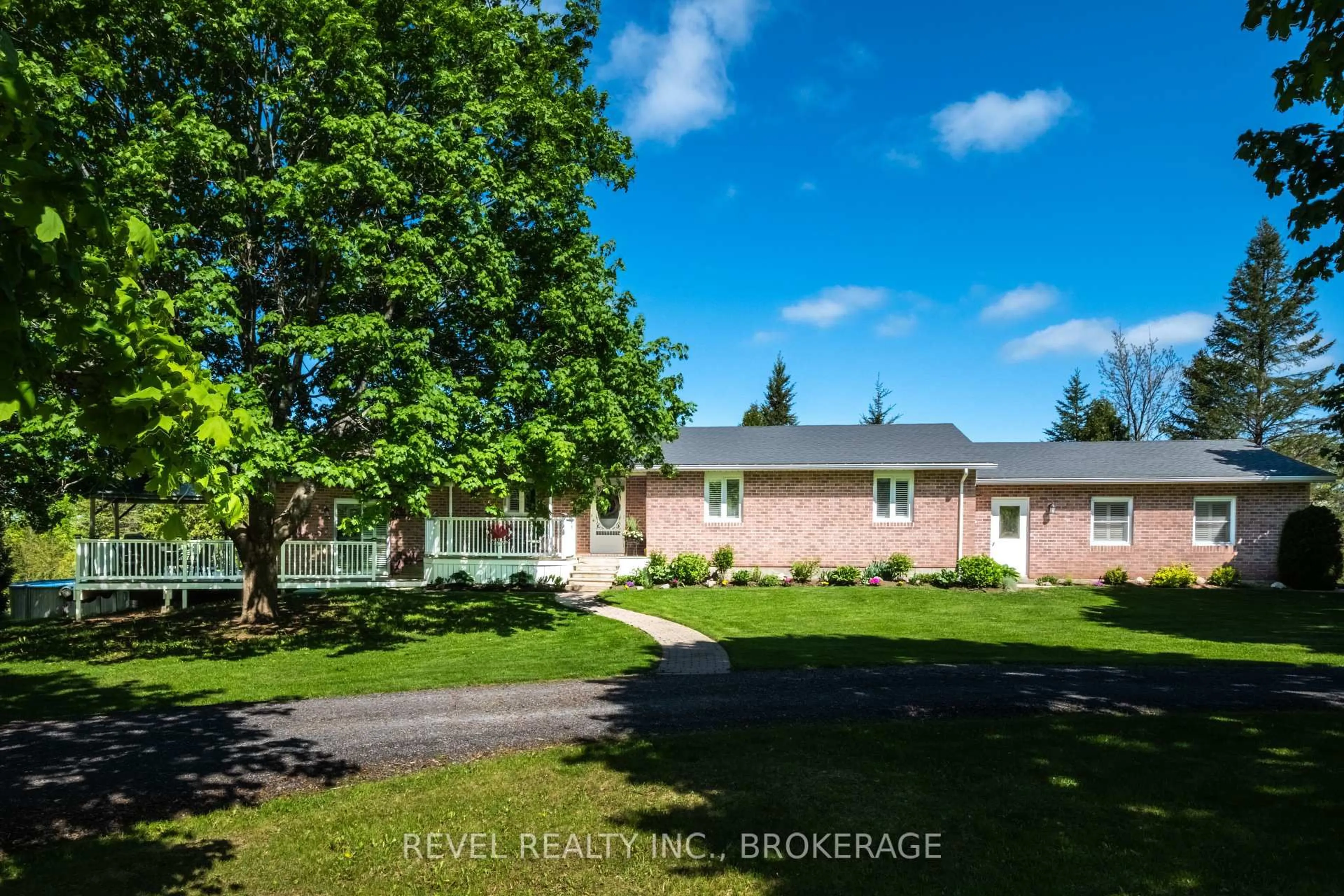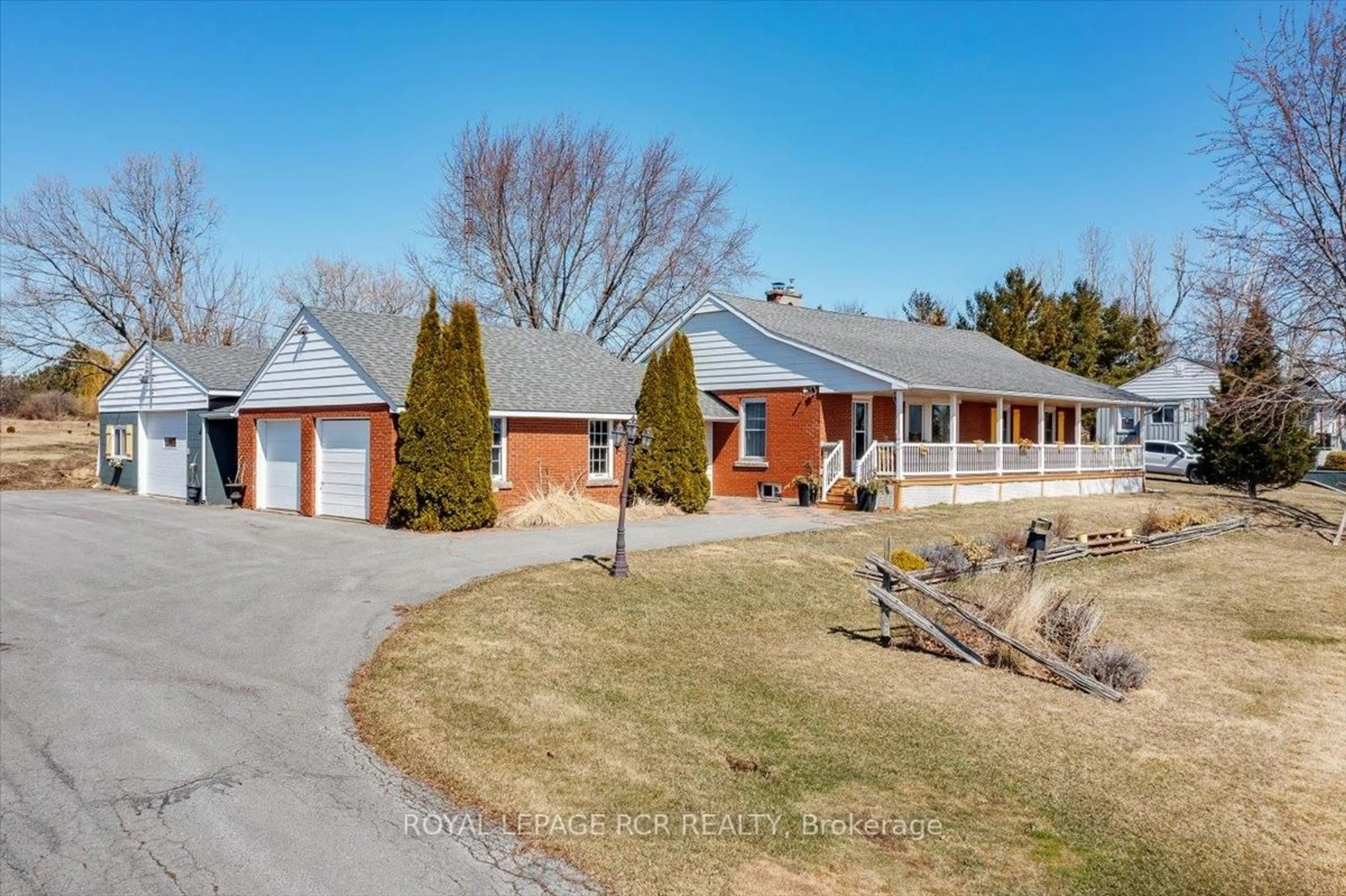This stunning all-brick bungalow, just like new, offers over 1,500 square feet of beautifully designed living space in the sought-after West Bridge Estate subdivision. Step through the front door into a grand entrance with vaulted ceilings, setting the tone for the open-concept layout that seamlessly blends the living, dining, and kitchen areas. The kitchen is a true showpiece, featuring tall stacked cabinetry, a large center island, quartz countertops, and a stylish backsplash. The main level includes two spacious bedrooms, with the primary suite boasting a full ensuite complete with a custom tile shower and glass door. Convenience meets luxury with main floor laundry off the garage entrance, extra storage cabinetry, 9-foot ceilings, custom blinds, and hardwood and porcelain tile throughout on the main level. The lower level offers an unfinished space awaiting your vision, with an extra-tall basement height, a roughed-in third bathroom, a water softener system and reverse osmosis. Outside, the attached garage, paved driveway with curbs, beautiful landscaping, and a large backyard deck with an awning provide the perfect finishing touches. Located just a block from the Napanee General Hospital and Wellness Complex, this home is in a highly walkable neighbourhood with a large park and scenic walking trail, while still being close to all essential amenities. Don't miss this incredible opportunity to own a modern yet timeless home in a prime location!
Inclusions: Fridge, Stove, Dishwasher, Washer, Dryer
 50
50





