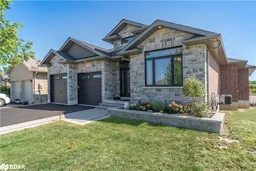Welcome to 151 Cherrywood Parkway, an elegant custom-built bungalow in the prestigious West Bridge Estates of Napanee. Constructed by Staikos in 2021, this exceptional 1,860 sq. ft. home showcases luxury living with premium upgrades and thoughtful design. From first glance, you’ll be captivated by the impressive curb appeal, featuring a sophisticated stone façade and classic brick accents that lend timeless charm. Inside, an inviting open-concept layout awaits, with a stunning coffered ceiling, soft pot lighting, and rich engineered hardwood floors throughout. At the heart of the home, the cozy living room centers around a charming gas fireplace, perfect for intimate evenings and gatherings alike. The gourmet kitchen is truly a chef’s delight, boasting quartz countertops, a stylish backsplash, and cabinetry extended to the ceiling, complete with crown molding for a polished finish. Seamlessly connected to the dining and living spaces, this kitchen makes entertaining effortless. With three generous bedrooms and two sleek bathrooms, the home’s layout is both functional and luxurious. The primary suite is a retreat of its own, with a spacious walk-in closet and ample storage. Convenience is key with main floor laundry, adding ease to everyday living. Outside, the composite deck with durable aluminum railing is perfect for outdoor relaxation, offering views of the peaceful, well-kept neighborhood. The unfinished basement presents endless possibilities, ready for your vision and complete with a rough-in for an additional bathroom. Located just minutes from the riverfront, shopping, hospital, and a community park, this home balances serene suburban life with close proximity to essential amenities. Don't miss your opportunity to own this modern masterpiece!
Inclusions: Carbon Monoxide Detector,Dishwasher,Dryer,Garage Door Opener,Gas Stove,Range Hood,Refrigerator,Washer,Window Coverings
 49
49


