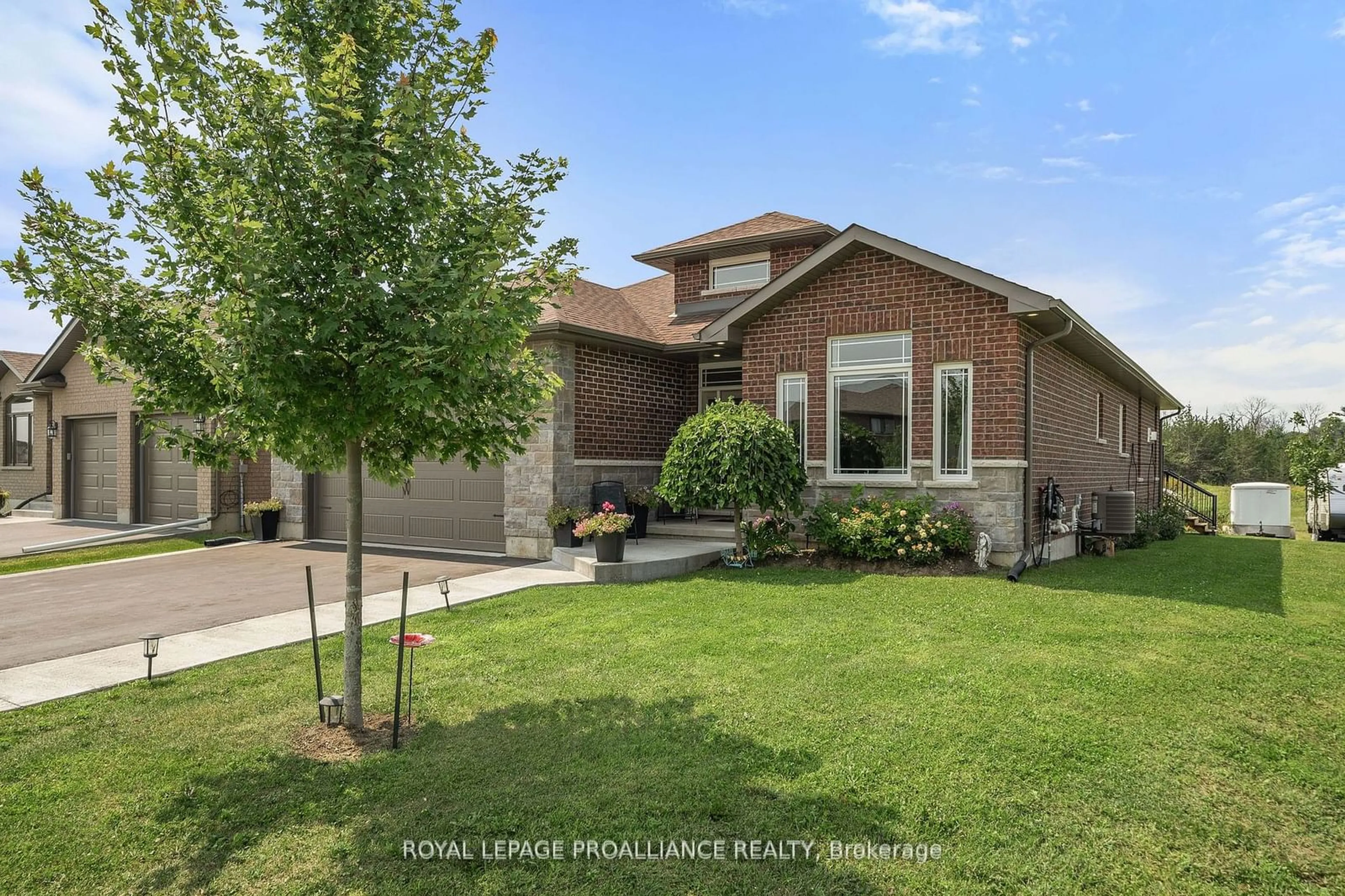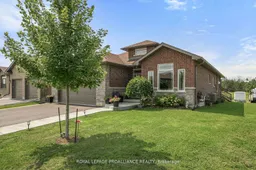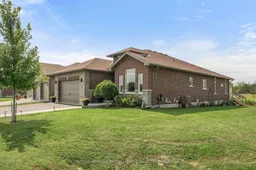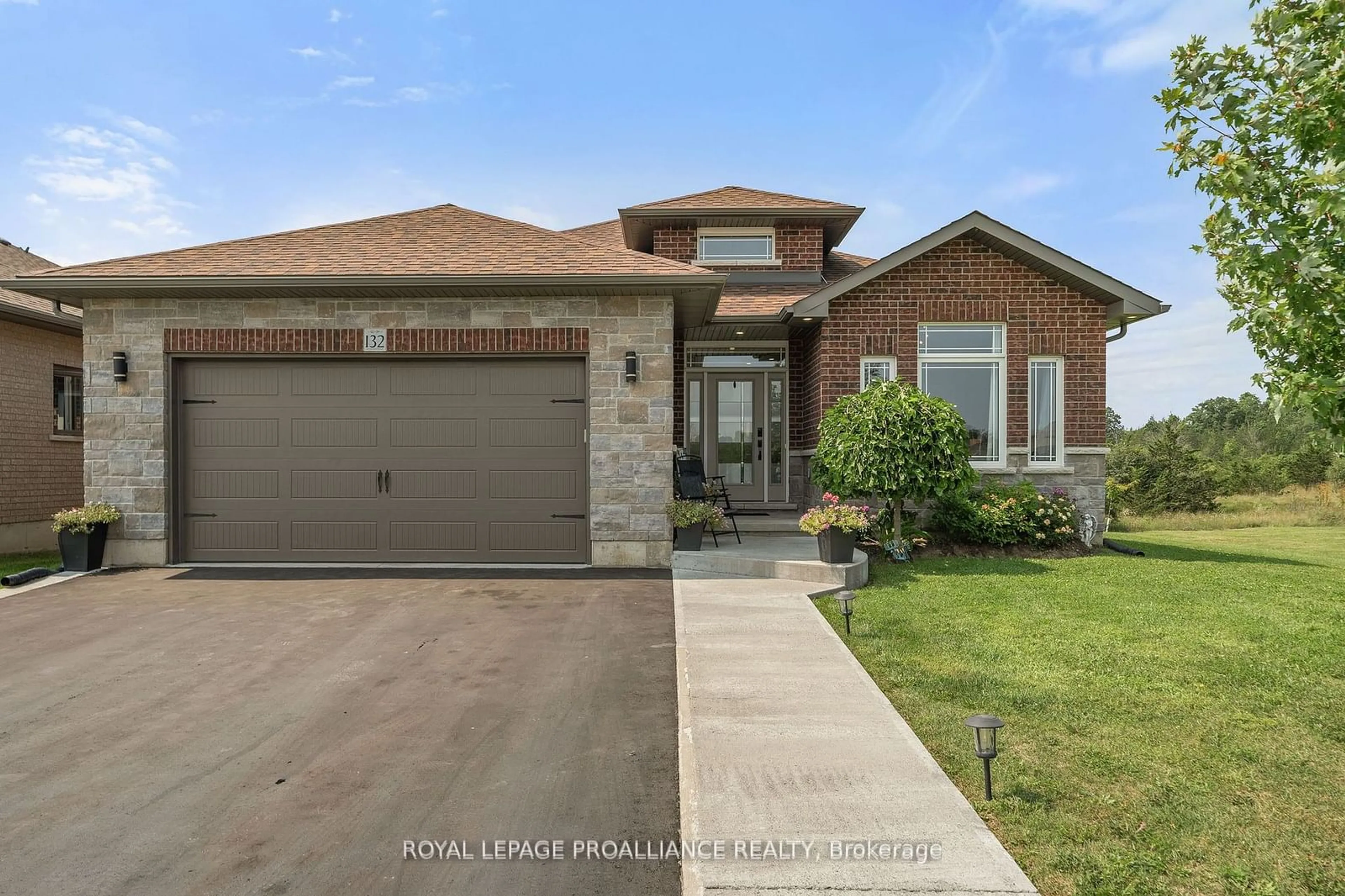
132 Cherrywood Pkwy, Greater Napanee, Ontario K7R 3A1
Contact us about this property
Highlights
Estimated ValueThis is the price Wahi expects this property to sell for.
The calculation is powered by our Instant Home Value Estimate, which uses current market and property price trends to estimate your home’s value with a 90% accuracy rate.Not available
Price/Sqft$501/sqft
Est. Mortgage$3,693/mo
Tax Amount (2023)$5,527/yr
Days On Market139 days
Total Days On MarketWahi shows you the total number of days a property has been on market, including days it's been off market then re-listed, as long as it's within 30 days of being off market.263 days
Description
OVER 1,900 SQUARE FOOT HOME. Welcome to 132 Cherrywood Parkway, a stunning home in the highly desirable West Bridge Estates in Napanee, Built by Staiko's in 2019, blending style, comfort, and functionality. Upon entering, you'll be greeted by a bright, airy living room with a striking coffered ceiling and an upgraded gas fireplace, creating a cozy yet sophisticated atmosphere. The custom kitchen is a chef's dream, featuring quartz countertops, ceiling-height cabinetry, a gas stove, stainless steel appliances, and a sleek backsplash. The main level also includes three generously sized bedrooms, two beautifully appointed bathrooms, and the convenience of main-floor laundry. The fully finished basement offers two additional bedrooms, a full bathroom, and ample storage-ideal for guests or extended family. Outside, the deck is perfect for entertaining, complete with an aluminum railing, hot tub & BRAND NEW HOTTUB COVER , gazebo, and a gas hookup for barbecues. With no neighbours on one side, this property provides enhanced privacy and tranquility. With its modern upgrades, thoughtful layout, and prime location, this home is an absolute must-see. Don't miss your chance to make it yours!
Property Details
Interior
Features
Main Floor
Bathroom
1.86 x 1.674 Pc Bath
Bathroom
2.16 x 2.2863 Pc Ensuite
3rd Br
5.21 x 3.23Primary
4.9 x 4.0Exterior
Features
Parking
Garage spaces 2
Garage type Attached
Other parking spaces 4
Total parking spaces 6
Property History
 2
2


