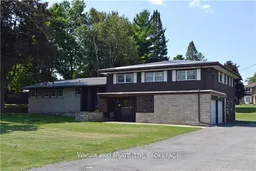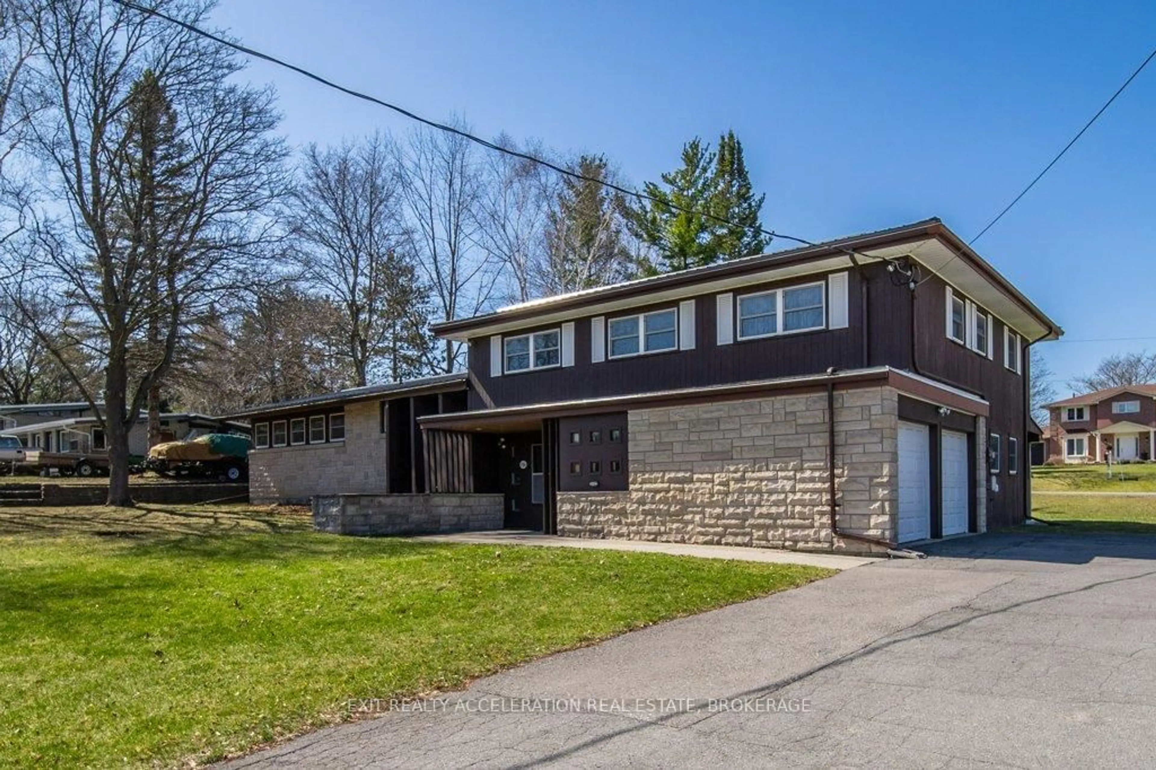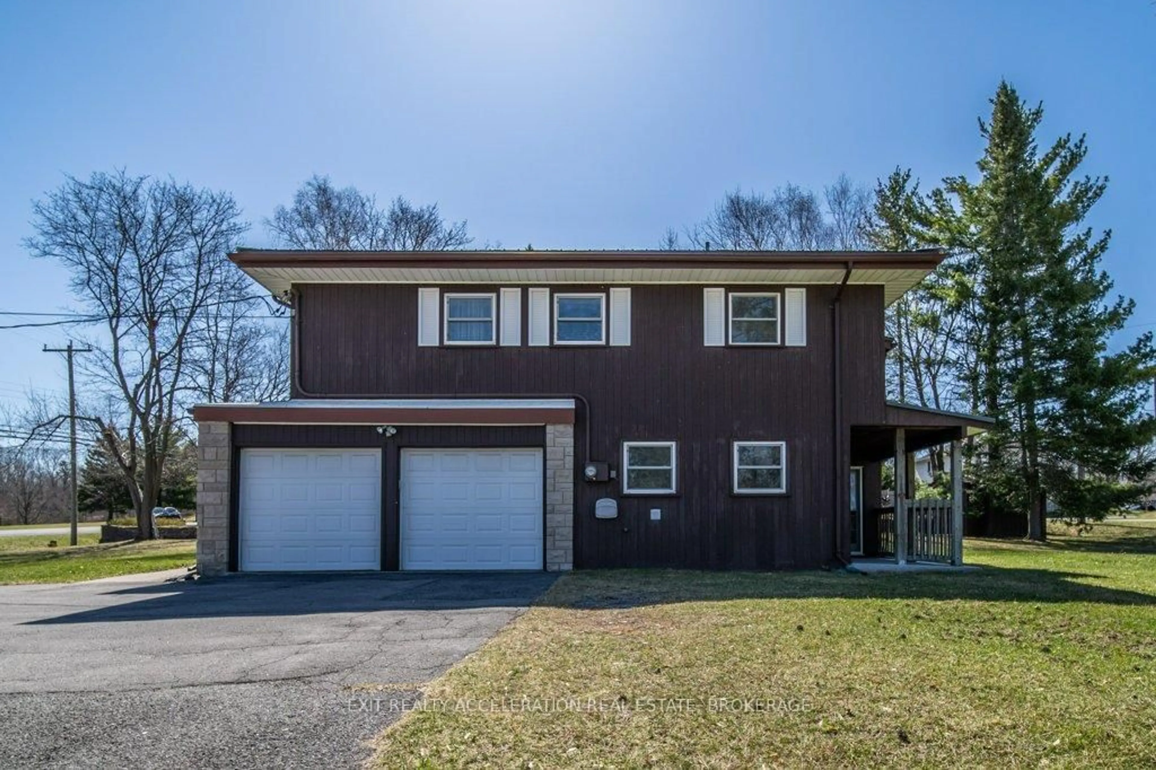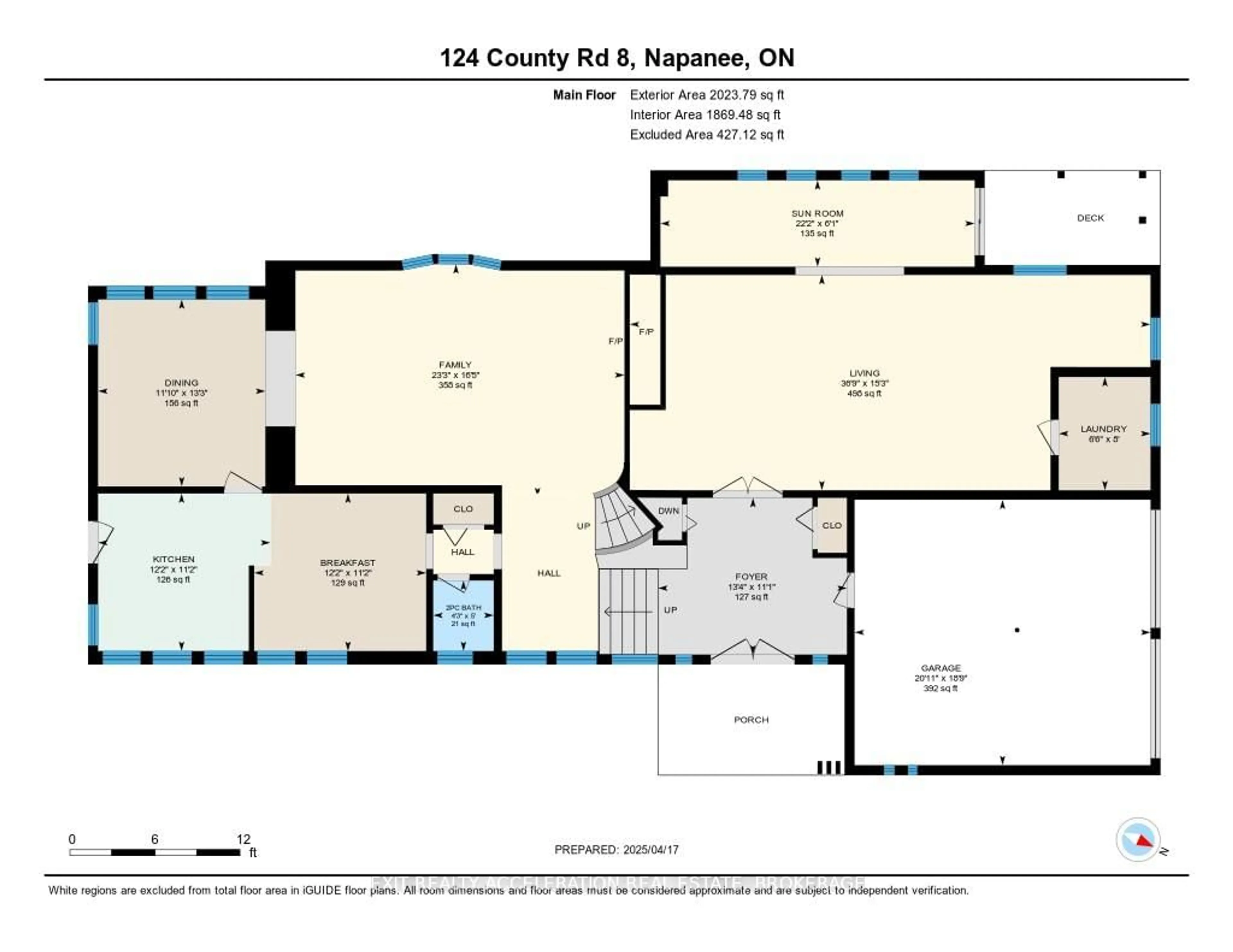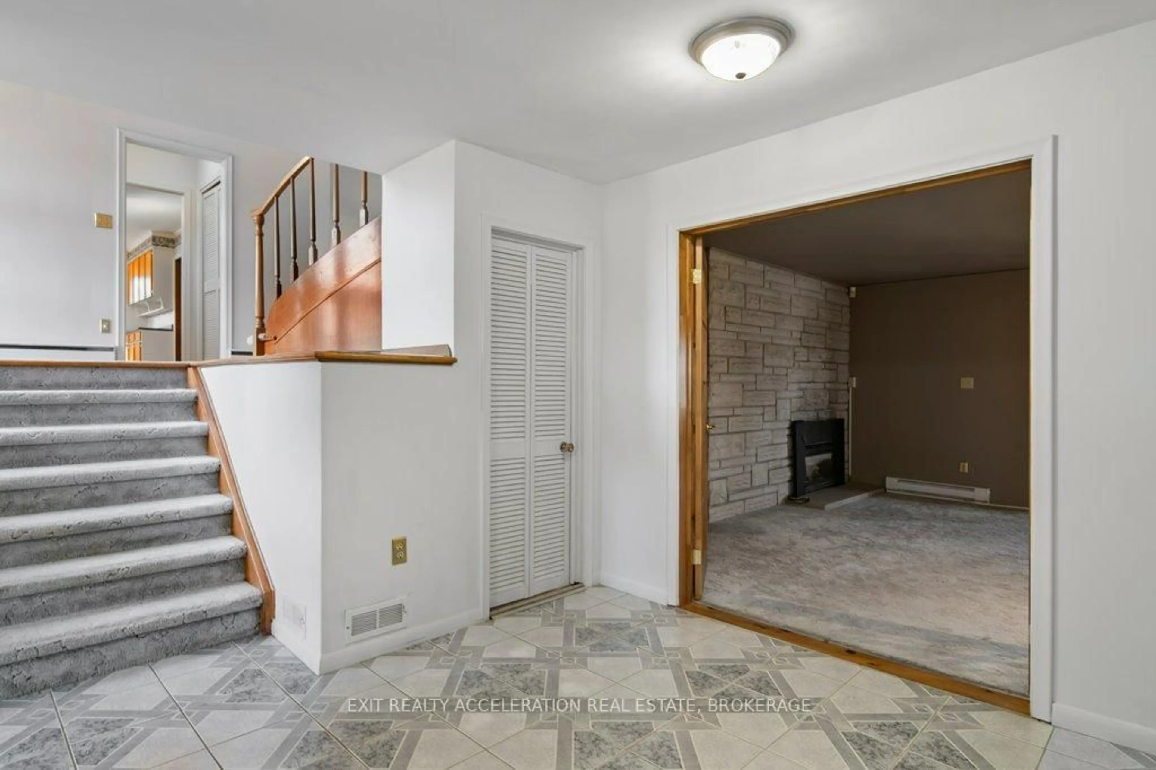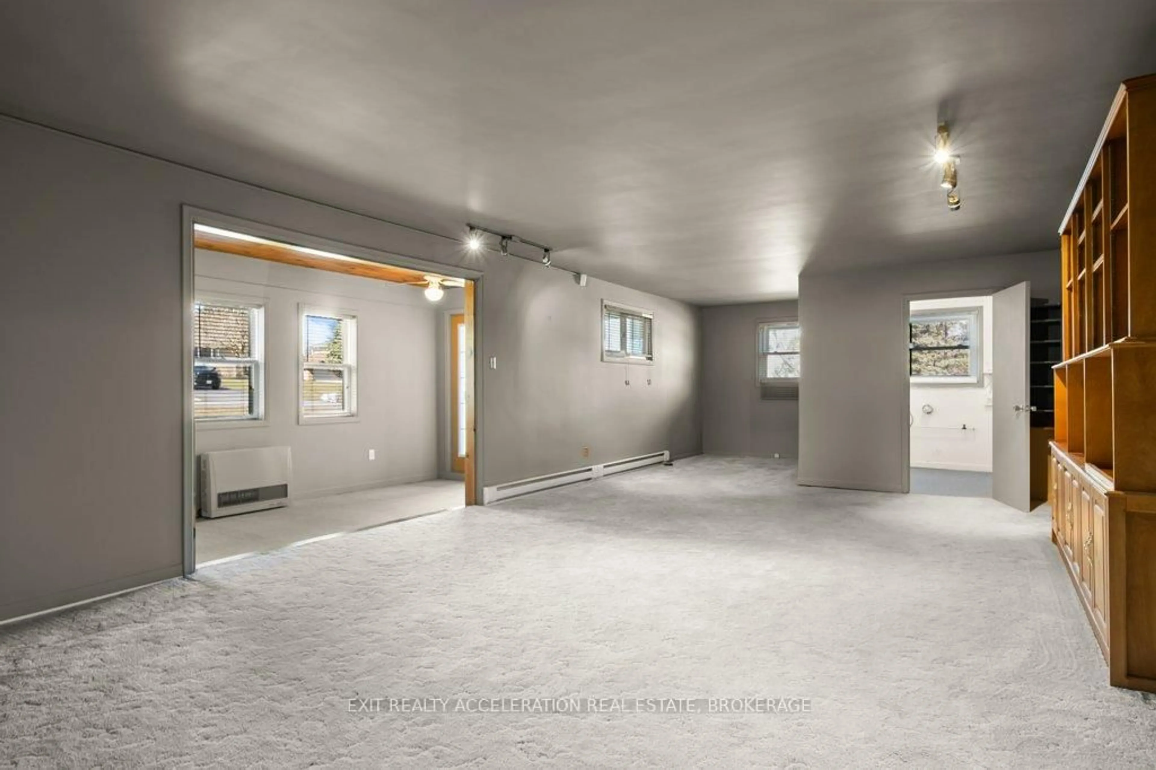124 COUNTY RD 8 N/A, Greater Napanee, Ontario K7R 3C8
Contact us about this property
Highlights
Estimated ValueThis is the price Wahi expects this property to sell for.
The calculation is powered by our Instant Home Value Estimate, which uses current market and property price trends to estimate your home’s value with a 90% accuracy rate.Not available
Price/Sqft$210/sqft
Est. Mortgage$2,920/mo
Tax Amount (2024)$5,920/yr
Days On Market20 days
Total Days On MarketWahi shows you the total number of days a property has been on market, including days it's been off market then re-listed, as long as it's within 30 days of being off market.67 days
Description
Welcome to this custom-built home offering space, comfort, and quality craftsmanship throughout. Situated on a spacious double lot, this 4-bedroom, 3-bath property features a durable metal roof and an attached garage with convenient inside entry. Step inside to a bright and inviting layout, highlighted by a grand curved staircase and elegant stonework surrounding the living room fireplace (one of 3 in the home) perfect for relaxing or entertaining. This home provides generous living space for families of all sizes, with well-proportioned bedrooms and a thoughtful layout that balances functionality with style. Metal roof was replaced in 2022. Enjoy the benefit of being located close to Southview Public School and the Public Library, directly across from the 9th hole at the Napanee Golf Course, and walking distance to several nearby parks. This is a rare opportunity to own a custom home in a well-established neighbourhood with easy access to local amenities.
Property Details
Interior
Features
Main Floor
Foyer
3.8 x 3.4Kitchen
7.1 x 3.4Vinyl Floor
Sunroom
6.81 x 2.01Dining
3.9 x 4.5Fireplace
Exterior
Features
Parking
Garage spaces 2
Garage type Attached
Other parking spaces 8
Total parking spaces 10
Property History
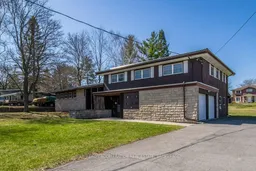 50
50