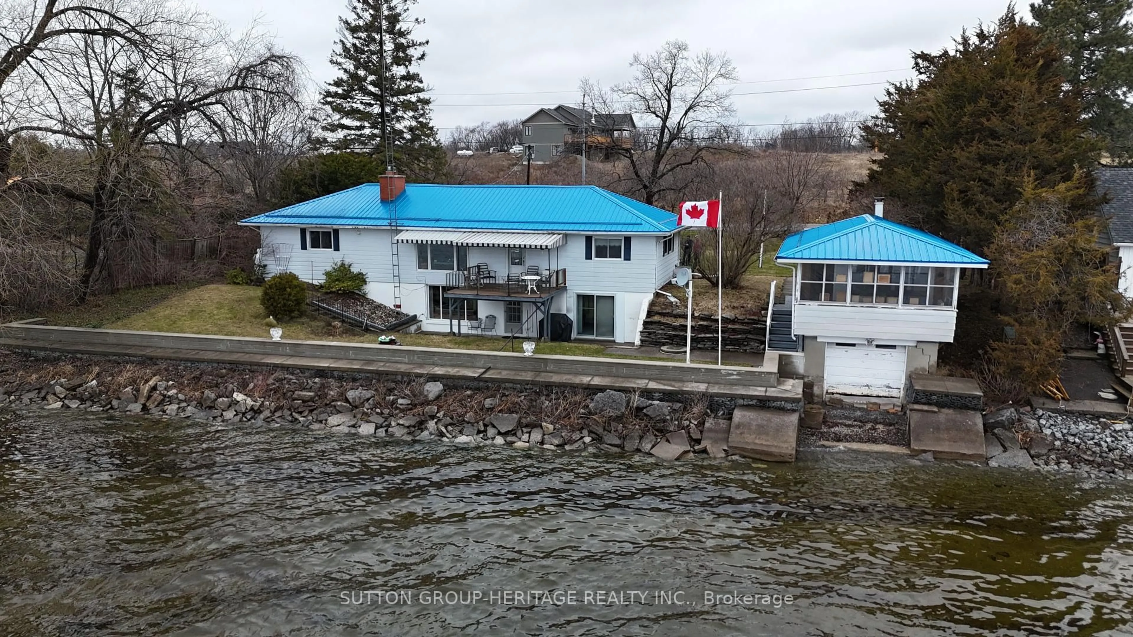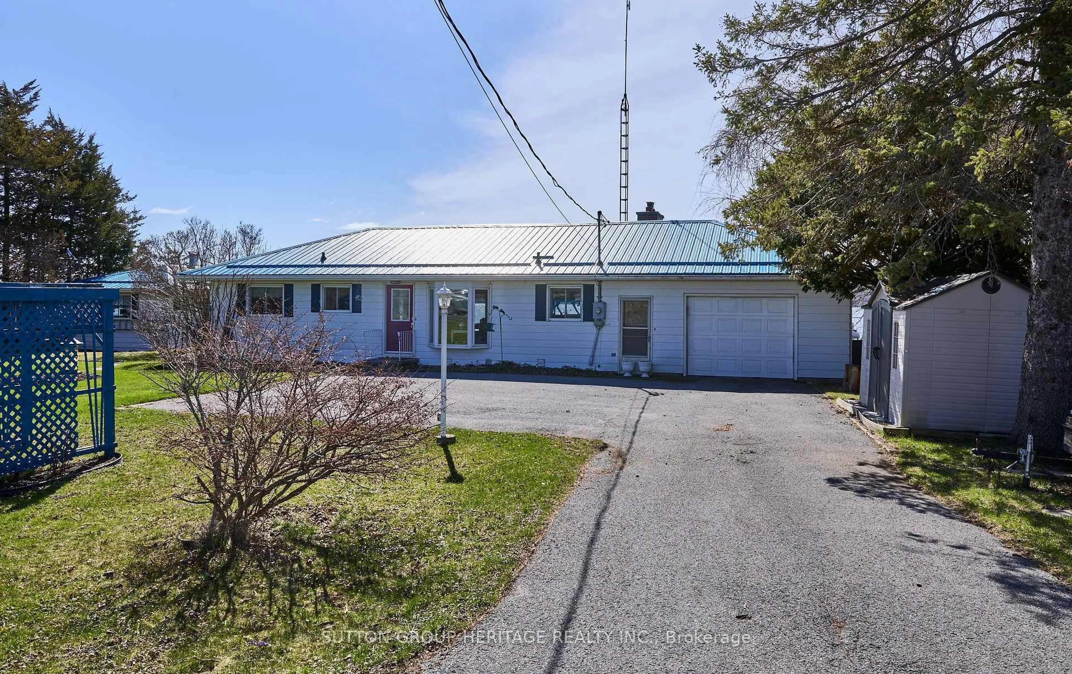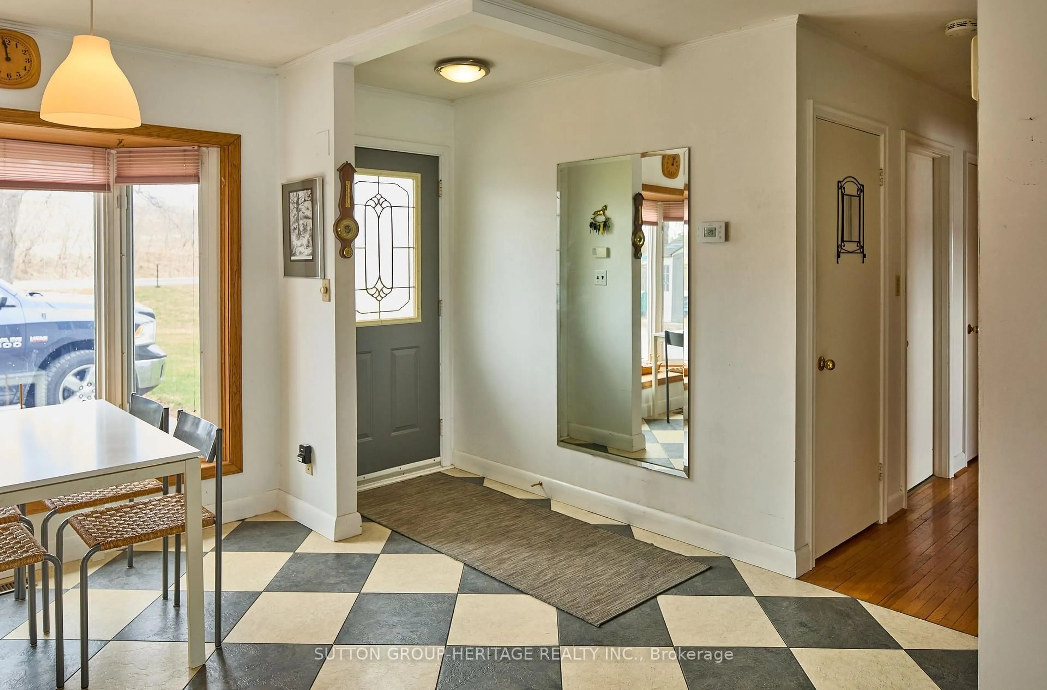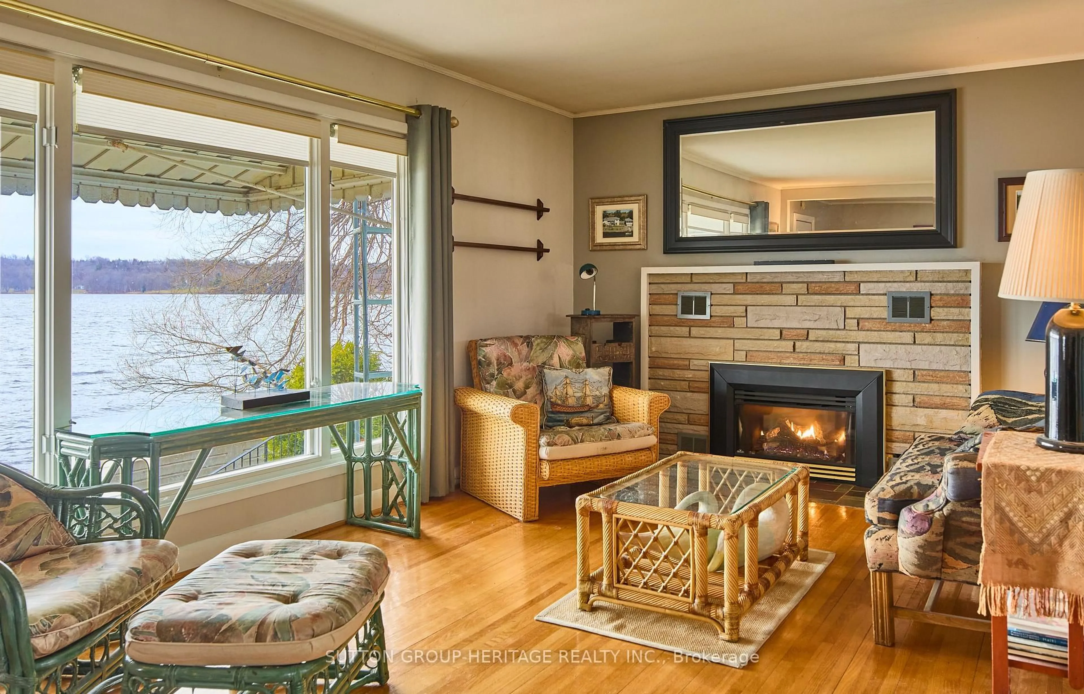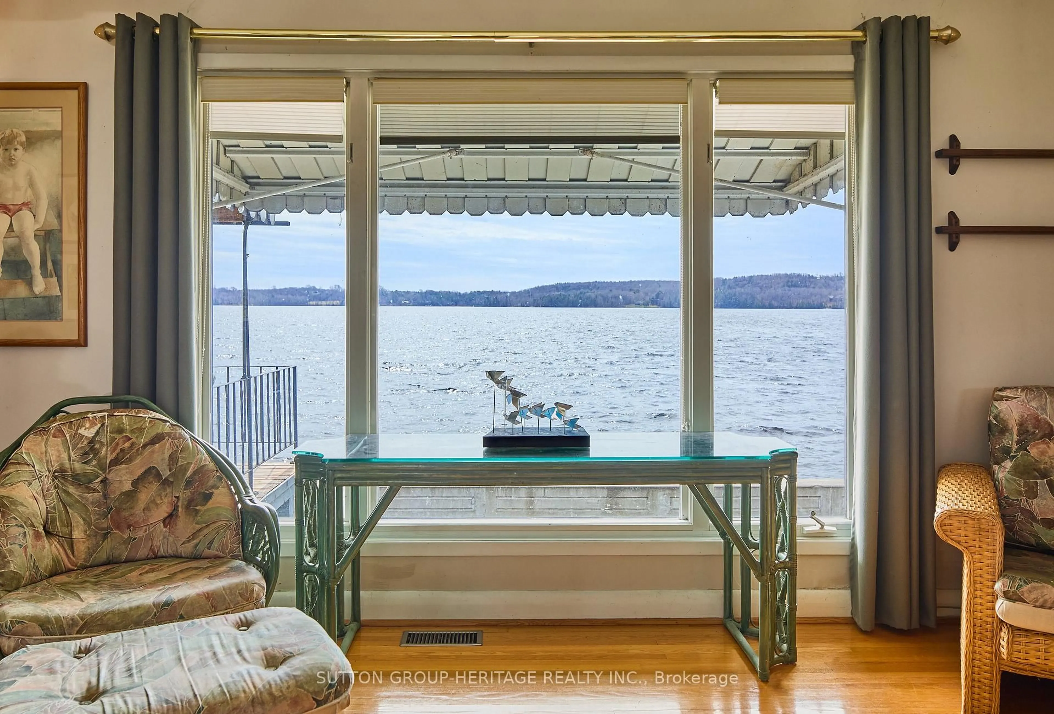11056 Loyalist Pkwy, Bath, Ontario K0H 1G0
Contact us about this property
Highlights
Estimated valueThis is the price Wahi expects this property to sell for.
The calculation is powered by our Instant Home Value Estimate, which uses current market and property price trends to estimate your home’s value with a 90% accuracy rate.Not available
Price/Sqft$759/sqft
Monthly cost
Open Calculator
Description
Welcome to 11056 Loyalist Parkway A Rare Waterfront Offering in Greater Napanee! This waterfront home is a true hidden gem, offering stunning southern views and a detached two level boathouse, all nestled along the picturesque shores of The Bay of Quinte. Perfectly designed for both everyday comfort and lakeside entertaining! Step inside to discover a bright and airy open-concept eat in kitchen with captivating water views, seamlessly flowing into a cozy living room, with the comfort of a gas fireplace to keep you warm on those cooler nights. The dining area features a walkout to a covered deck, ideal for morning coffee, evening drinks, or simply soaking in the serene surroundings. With 2+1 bedrooms, two bathrooms, a 1.5-car garage, and an extra-large driveway, this home offers space, function, and versatility for a variety of lifestyles. The finished walk-out basement adds an extra layer of living space, complete with a wood burning fireplace, a billiards table for entertaining, an additional bedroom nook, ample storage, and direct access to the backyard patio making it the perfect extension of your indoor-outdoor lifestyle. In the backyard, you'll find a reinforced sea wall that offers peace of mind from storm surge, while the detached two-level boathouse expands your waterfront possibilities. The upper level includes a sun-filled workshop and a relaxing sunroom, while the lower level provides secure boat storage with direct water access ideal for boating enthusiasts, hobbyists, or those seeking a creative space. Also a Boat Mooring is located in the water to secure larger vessels. Located just minutes from the Glenora Ferry, Lake on The Mountain Provincial Park, only a short scenic drive to both Napanee and Picton. This home offers a blend of tranquility, convenience, and waterfront living. Whether you're looking for a year-round residence or a lakeside retreat,
Property Details
Interior
Features
Bsmt Floor
Rec
12.09 x 4.323rd Br
2.9 x 1.78Exterior
Features
Parking
Garage spaces 1.5
Garage type Attached
Other parking spaces 7
Total parking spaces 8
Property History
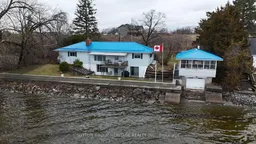 27
27
