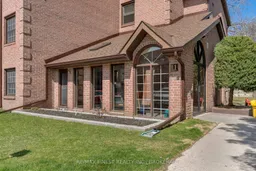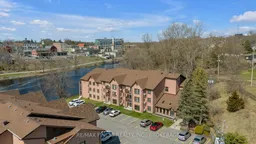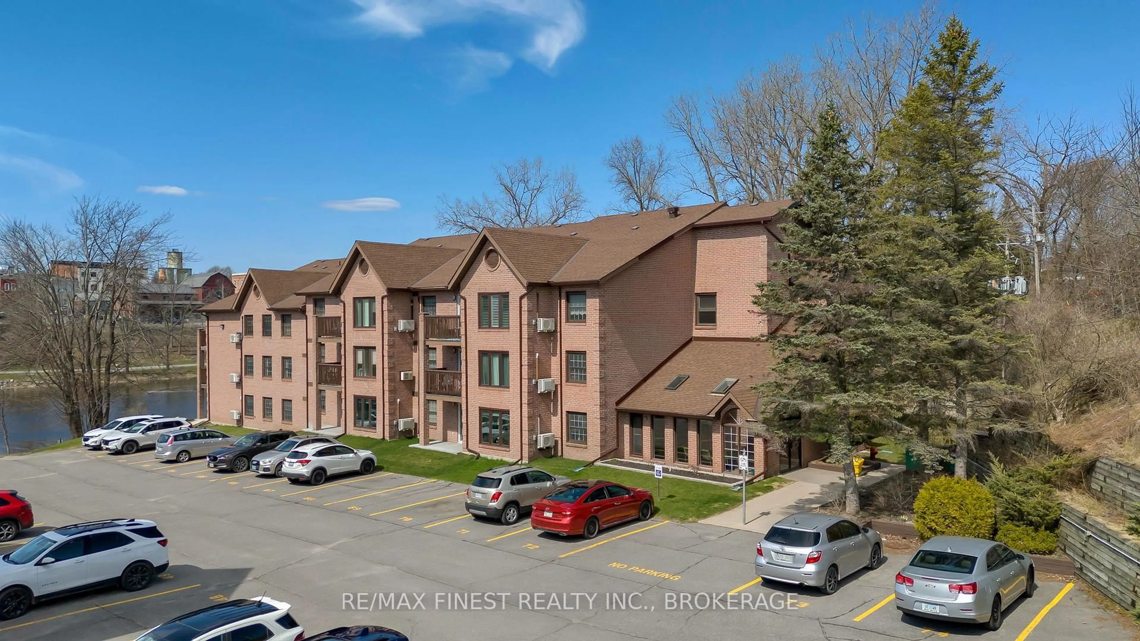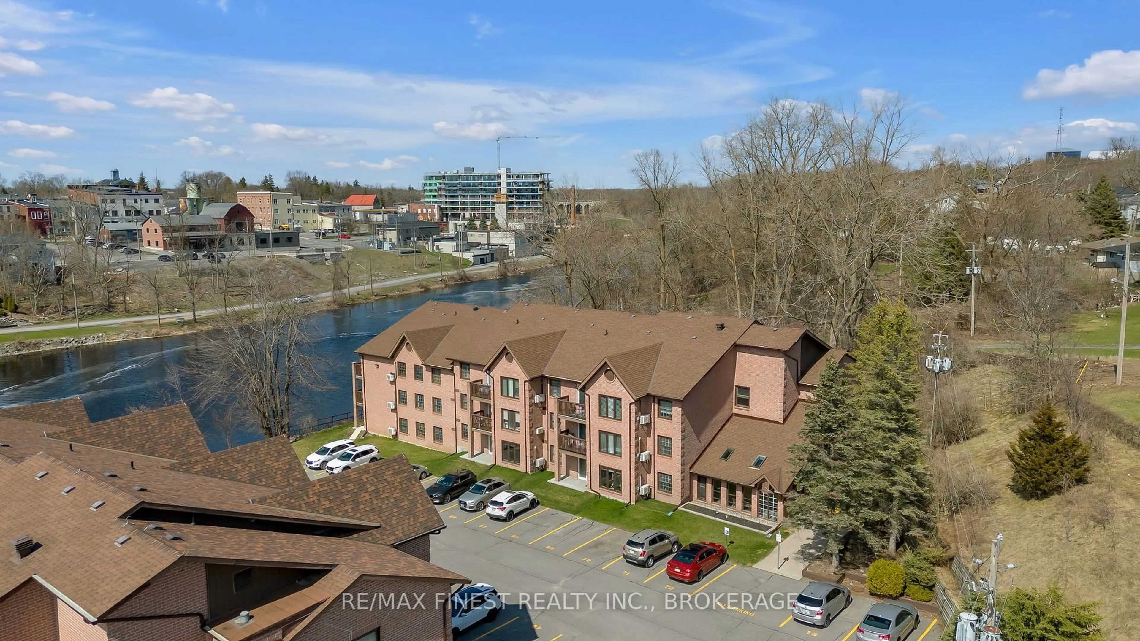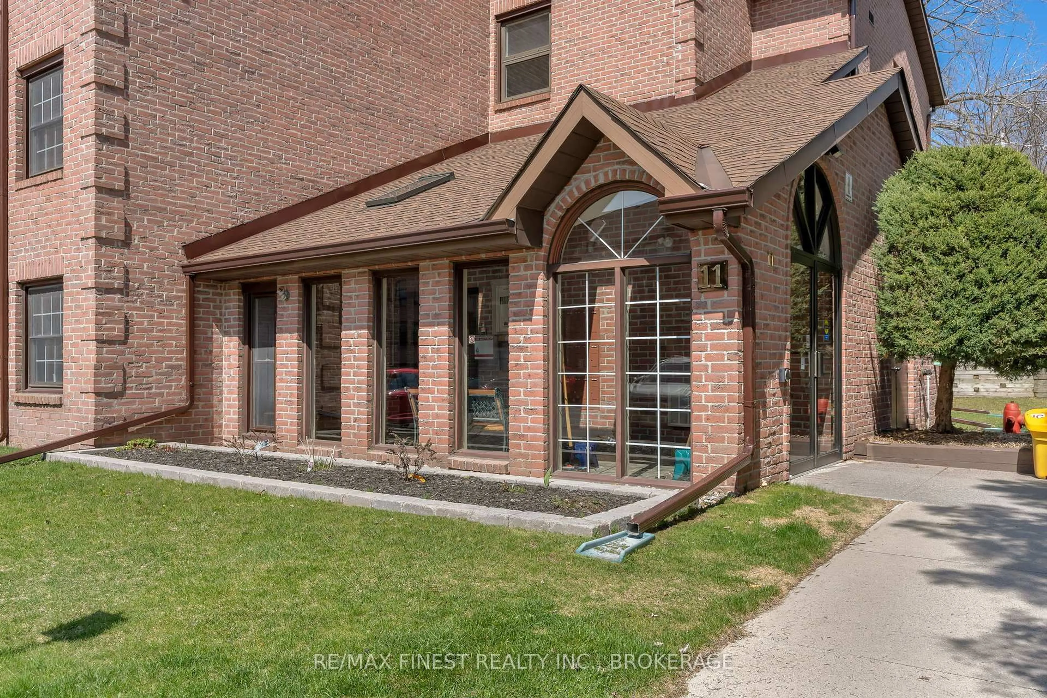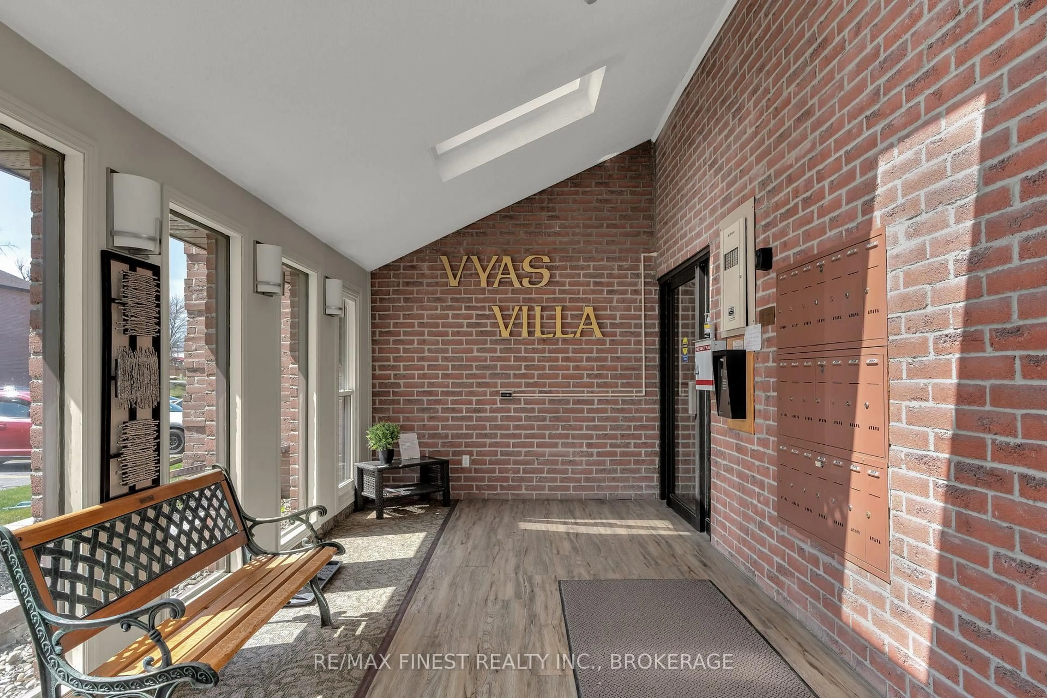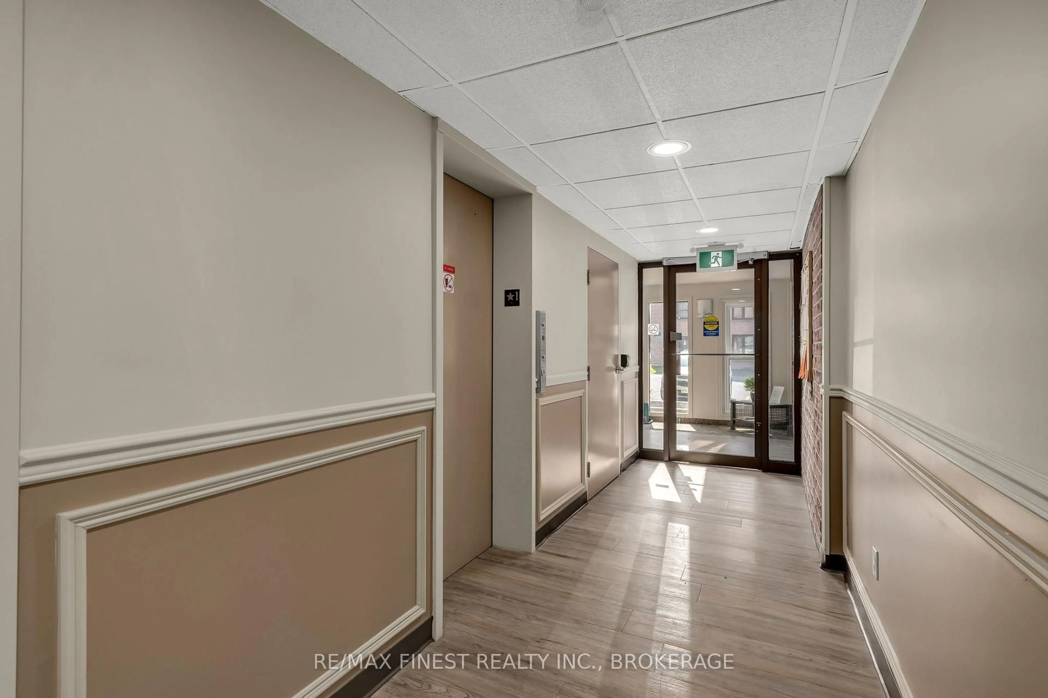11 Centre St #205, Greater Napanee, Ontario K7R 3X3
Contact us about this property
Highlights
Estimated valueThis is the price Wahi expects this property to sell for.
The calculation is powered by our Instant Home Value Estimate, which uses current market and property price trends to estimate your home’s value with a 90% accuracy rate.Not available
Price/Sqft$464/sqft
Monthly cost
Open Calculator
Description
Welcome to this bright and beautifully designed 1 bedroom condo, tucked away in a quiet, well-kept building right in the heart of Napanee with serene views overlooking the Napanee River. Inside, you'll find newer laminate flooring throughout, offering a modern, low-maintenance touch that pairs perfectly with the condos open-concept layout. Whether you're unwinding in the spacious living area or whipping up dinner in the thoughtfully equipped kitchen, the space feels fresh, comfortable, and move-in ready. Step out onto your private balcony and take in the peaceful river view and green space perfect for morning coffee or winding down at the end of the day. For added convenience, this unit includes in-suite laundry and its own dedicated storage area. The building is extremely well maintained, features an elevator and is ideally located just steps from the park, library, and riverside walking trails, with plenty of visitor parking available for your guests. Plus, the heat pump was newly installed in 2021, giving you added efficiency and peace of mind. The condo fees, which also include water, are extremely reasonable at only $340.69 a month. Don't miss your chance to own this peaceful riverside retreat book your showing today and see why this condo is the perfect place to call home.
Property Details
Interior
Features
Main Floor
Kitchen
2.51 x 2.54O/Looks Dining / Backsplash
Living
3.75 x 6.86W/O To Balcony / Open Concept
Primary
3.0 x 3.38W/O To Balcony
Laundry
1.27 x 1.57Exterior
Features
Parking
Garage spaces -
Garage type -
Total parking spaces 1
Condo Details
Amenities
Visitor Parking, Elevator
Inclusions
Property History
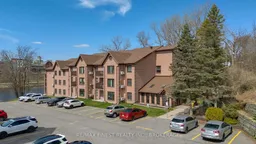 30
30