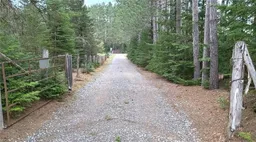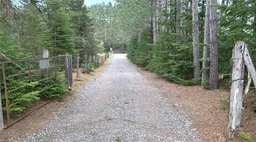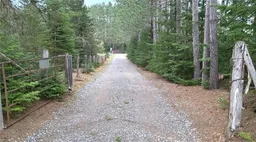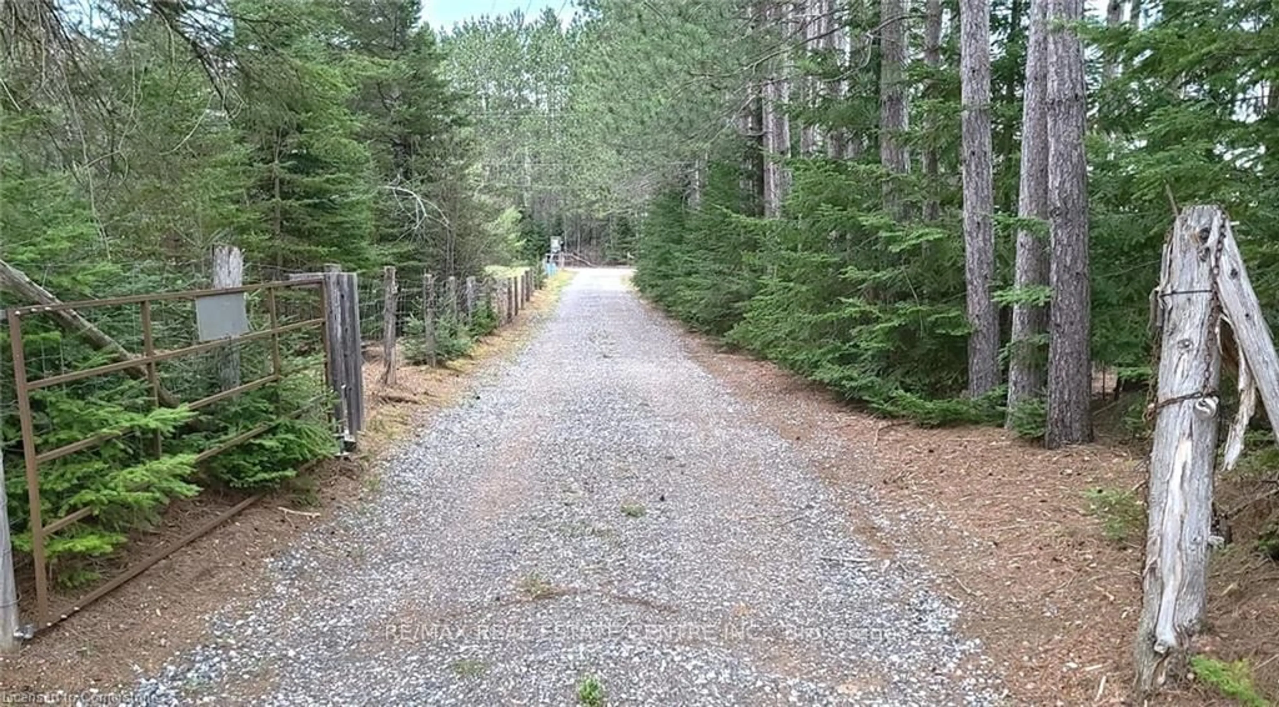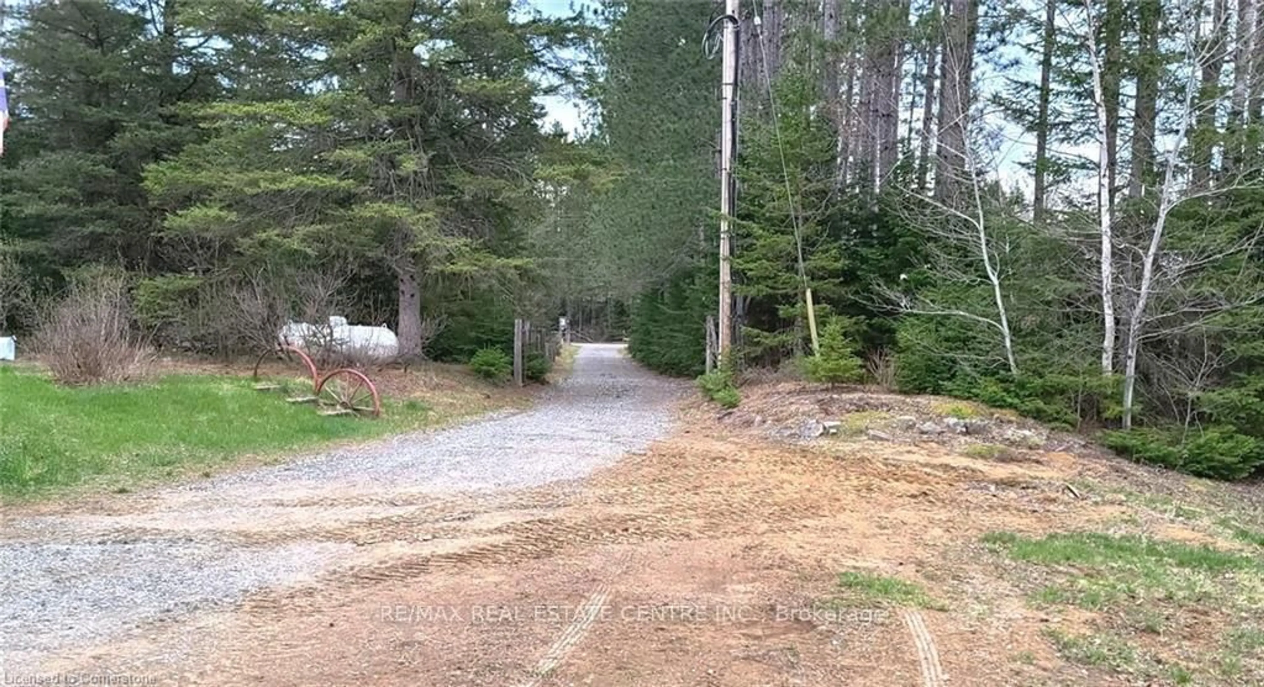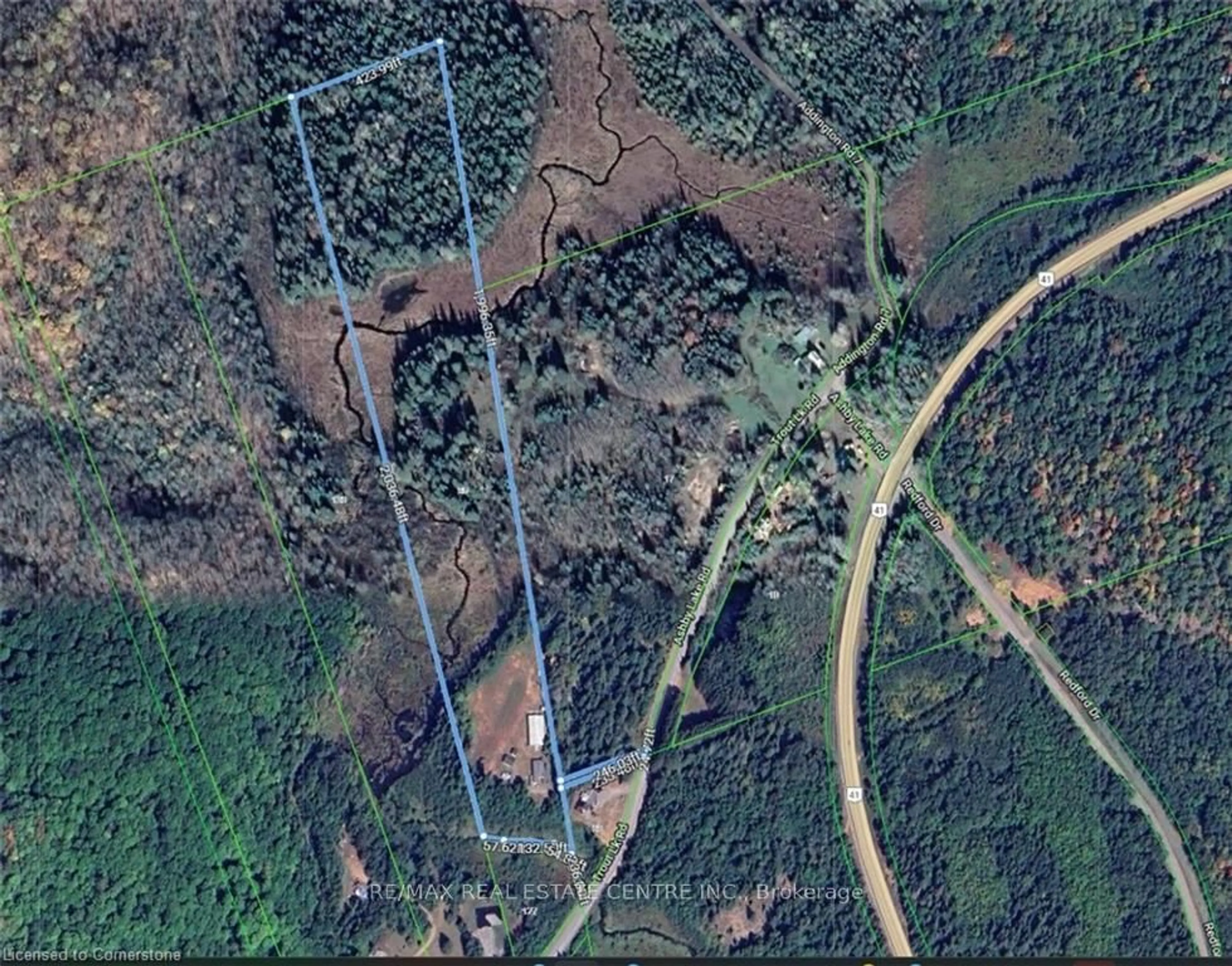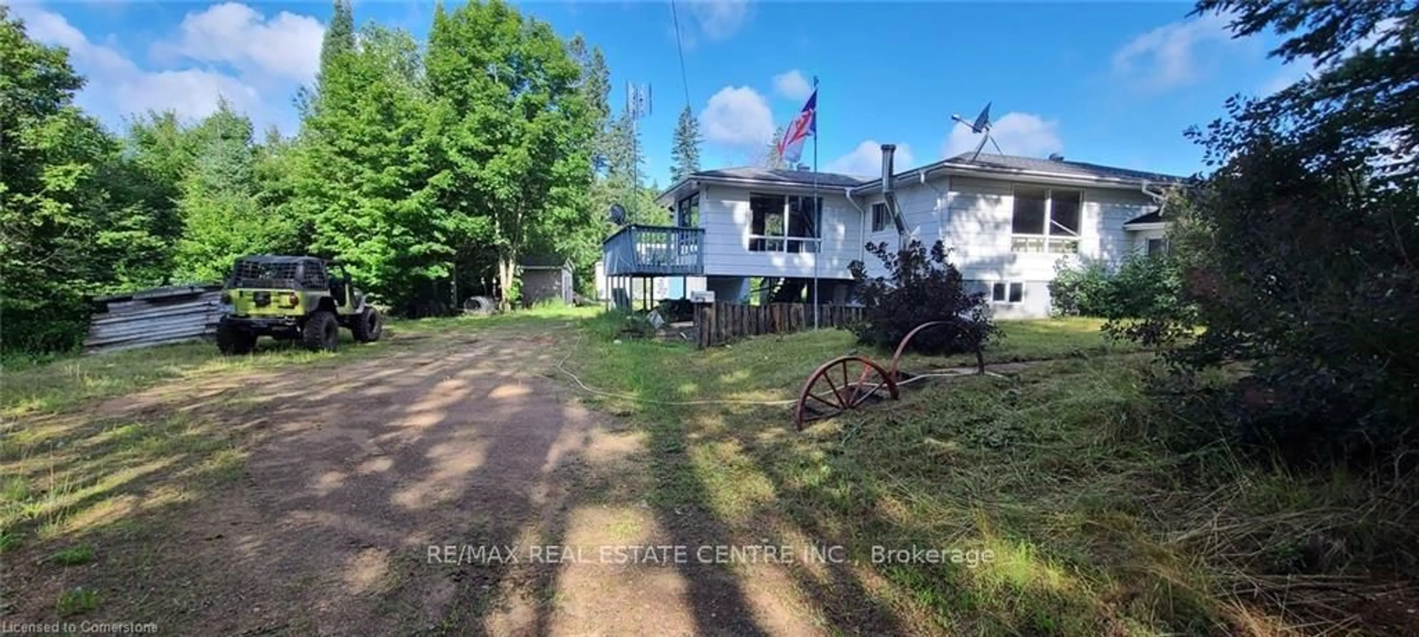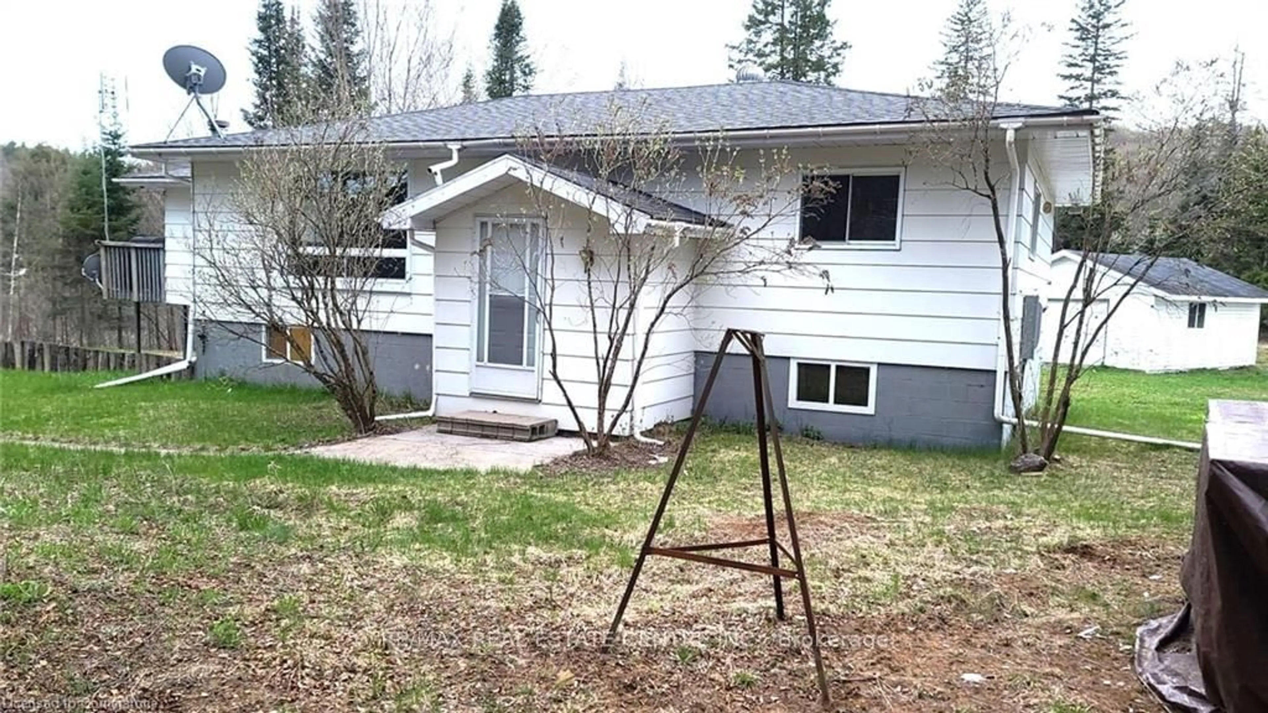85 Ashby Lake Rd, Denbigh, Ontario K0H 1L0
Contact us about this property
Highlights
Estimated valueThis is the price Wahi expects this property to sell for.
The calculation is powered by our Instant Home Value Estimate, which uses current market and property price trends to estimate your home’s value with a 90% accuracy rate.Not available
Price/Sqft$584/sqft
Monthly cost
Open Calculator
Description
DRASTICALLY REDUCED TO SELL! BY appointment to view! Outdoor Enthusiasts, This Is Your Dream Property! If you're passionate about hunting, fishing, snowmobiling, or ATVing, this 15.66-acre gem in Denbigh is calling your name. With private trails winding through mature trees and a serene creek, it's a haven for outdoor adventures. Whether you're envisioning a hunt camp, a cozy cottage, or a tranquil retirement retreat, this property offers it all. The standout feature? An 80 x 40 heated shop equipped with 400 amp serviceideal for woodworking, car restoration, or any hobby that requires ample space and power. Complementing this is a beautifully renovated 2-bedroom raised bungalow boasting a spacious country kitchen, an open-concept living area, and a sunroom that leads to a party-sized deck overlooking the picturesque countryside. With a reliable well and septic system, and satellite internet already installed, you're all set for comfortable, connected living. All of this is available for under $590,000! Located near the charming village of Cloyne, you'll have convenient access to essential amenities while enjoying the peace and tranquility of rural life. Don't miss out on this incredible opportunity to own a slice of paradise.
Property Details
Interior
Features
Main Floor
2nd Br
4.11328 x 3.28Bathroom
3.35 x 1.55Kitchen
4.95 x 3.1Living
7.11 x 3.61Exterior
Features
Parking
Garage spaces 6
Garage type Detached
Other parking spaces 40
Total parking spaces 46
Property History
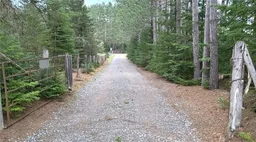 44
44