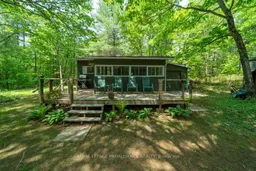Ready for summer! A great property that allows you to experience Cottage Life at a reasonable price. Welcome to Pringle Lake and this updated cottage. Clean and practical it offers open space and has a screened porch - a perfect spot to escape the elements or tuck in and take in the surroundings. There are two decks which offer space for BBQ and relaxation. Additional space may be found in the new Gazebo (2024) You also have the opportunity to enjoy the 10x16 Gazebo (2024) - a great spot for board games, reading and family banter while taking in water views. The lot is gently sloping and features mature trees that allow a pleasant mixture of sun and shade throughout the day. At the waterfront there is a new dock (2023) and swim area and the water is clean and weed free. The dock is large, with suffiecnt space for lounging and play - a great spot to launch your day on this beautiful lake. Pringle is a very private and quiet lake offering peace and tranquility. With excellent fishing, swimming and surrounding Crown Land, you will enjoy limited traffic and unspoiled views. The property is located off a year round municipal road with easy access to ATV and Snowmobile trails. Nearby amenities in the village of Cloyne and a practical drive to larger centers make it easy to enjoy cottaging. You can also experience an outing to the popular Bon Echo Provincial Park only minutes away. Local golf courses, tennis and pickle ball courts are ready for your challenge. Welcome to the Land O Lakes and all that it has to offer - a spectacular location to experience Cottage Life.
Inclusions: Fridge, Stove, Microwave, Window AC Unit, Canoe, Furniture, Dock, (2) On Demand Heater, Outdoor Furniture, Window Coverings, Smallwares, Appliances, Lawnmower, Tools.
 47
47


