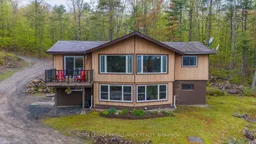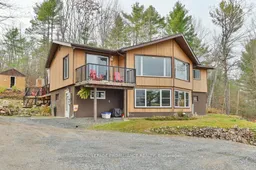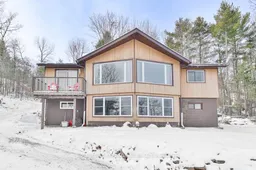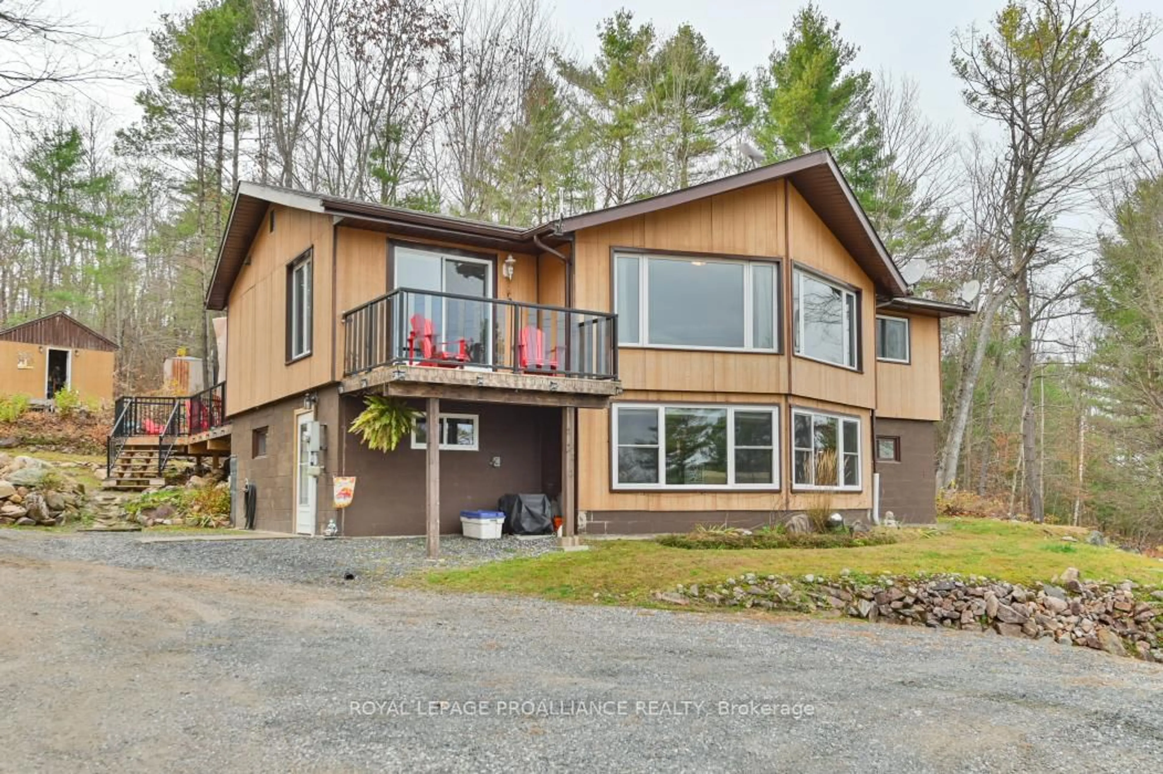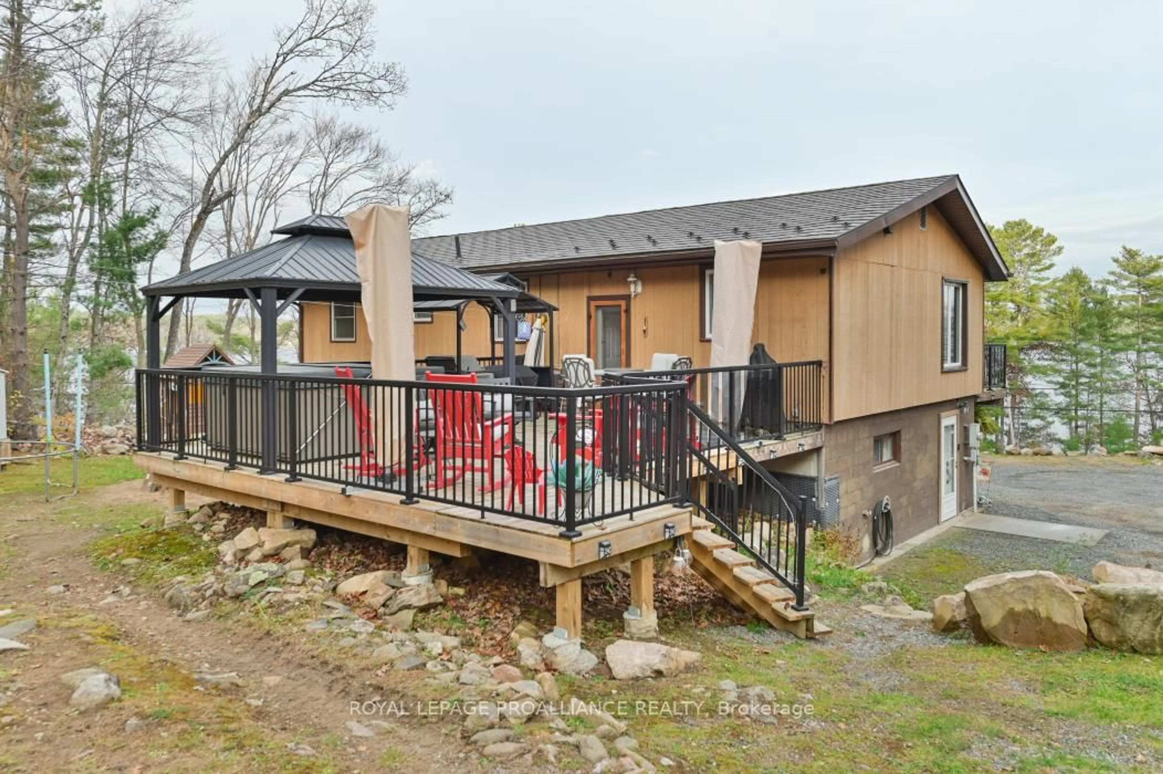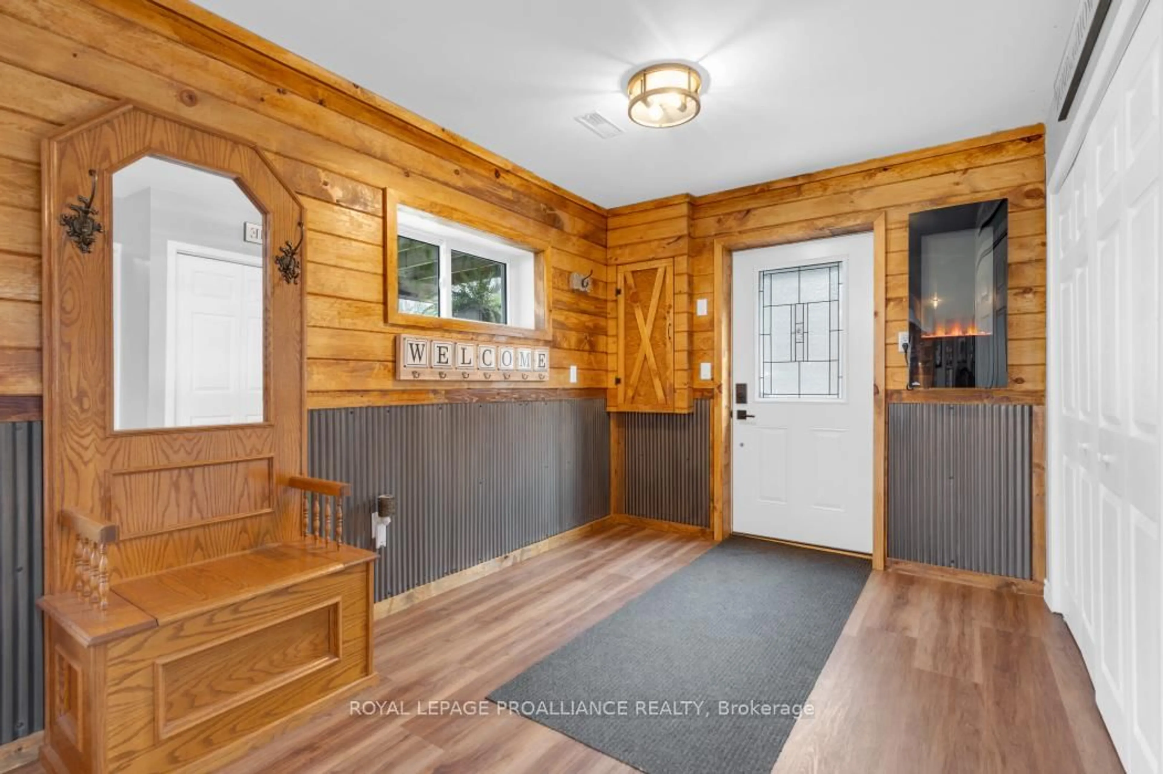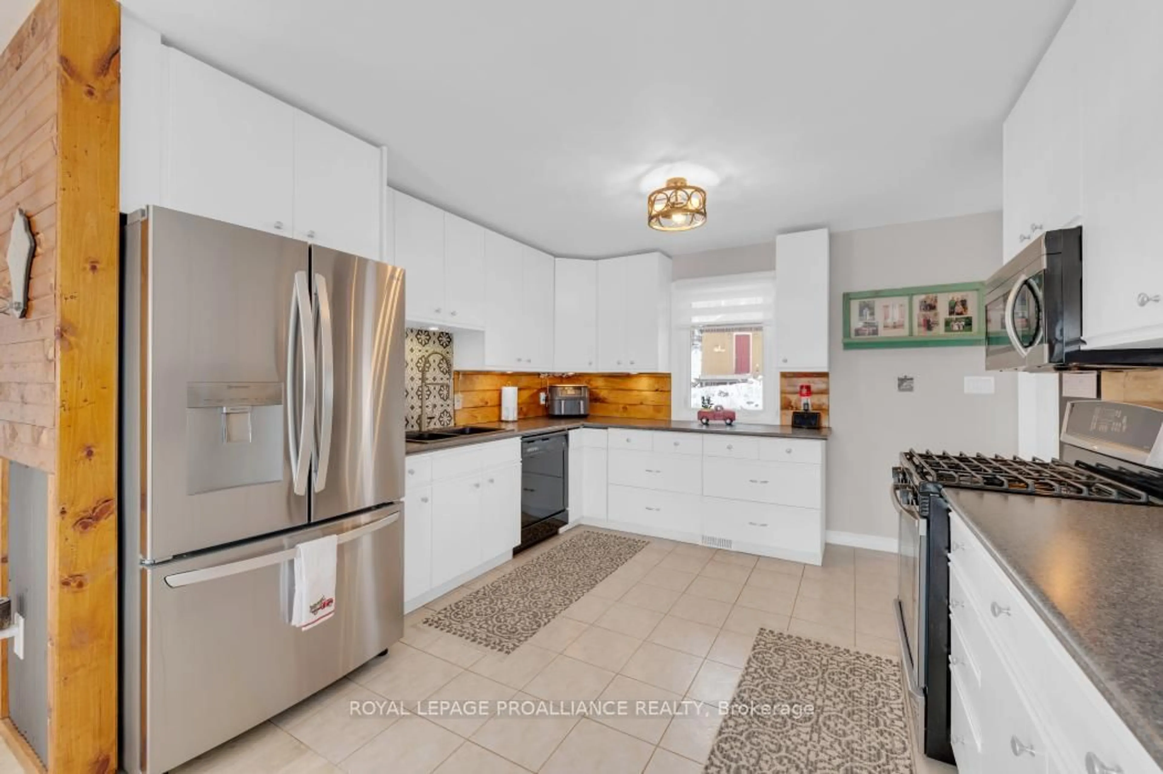17206 Highway 41, Cloyne, Ontario K0H 1K0
Contact us about this property
Highlights
Estimated valueThis is the price Wahi expects this property to sell for.
The calculation is powered by our Instant Home Value Estimate, which uses current market and property price trends to estimate your home’s value with a 90% accuracy rate.Not available
Price/Sqft$453/sqft
Monthly cost
Open Calculator
Description
A MUST-SEE! Beautifully maintained home with updates throughout, overlooking Mazinaw Lake in the scenic Land O'Lakes Region. Set on approximately 1.27 acres backing onto hundreds of acres of crown land with feeder trails that quickly connect to the E101 snowmobile trail. Just minutes to Tappings Landing public boat launch for amazing fishing, and close to Bon Echo Provincial Park. With 4 bedrooms, 2 bathrooms, and an open-concept design, its a perfect fit for families and outdoor enthusiasts. Recent updates include a Metal Interlock Roof (2011), Propane Furnace (2021), Central Air Unit (2020), Hot Water Tank (2018), Propane Fireplace (2017), and new decking. Enjoy sunrise views from floor-to-ceiling windows in the living room or from the deck off the dining room. Entertain on the back deck, relax in the hot tub, or fire up the grill. Ample storage is available with a detached heated garage and separate Quonset garage for all your outdoor toys. A wonderful retreat for anyone who loves nature, fishing, and four-season adventure, living here makes it easy to jump on the trails right from your doorstep and explore for miles through the Land O'Lakes and BEYOND! Whether you're snowmobiling in winter, ATV'ing in summer, or boating and fishing on one of the many nearby lakes, this is a property that puts you in the heart of Ontario's outdoor playground and lets you live the country lifestyle to the fullest.
Property Details
Interior
Features
Main Floor
Kitchen
3.56 x 3.58Dining
3.4 x 3.53Living
9.89 x 4.88Br
3.38 x 2.84Exterior
Features
Parking
Garage spaces 1
Garage type Detached
Other parking spaces 10
Total parking spaces 11
Property History
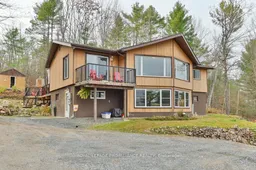 50
50