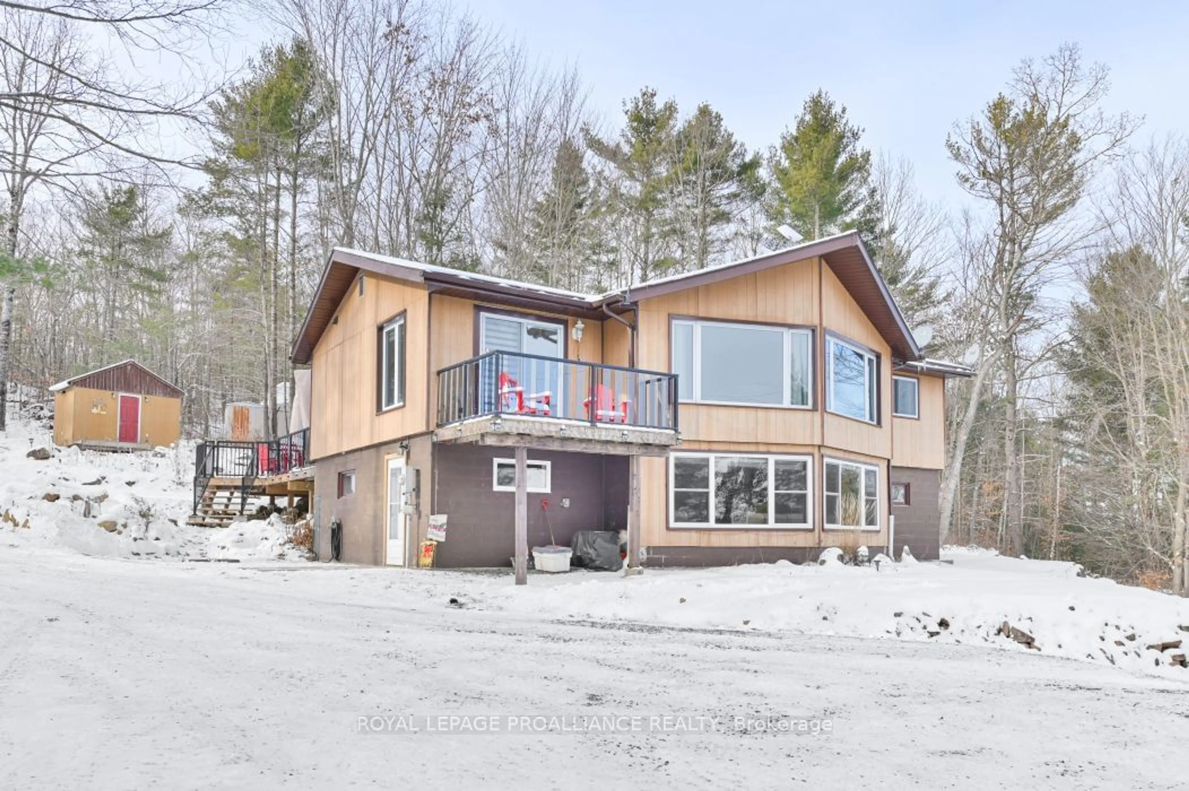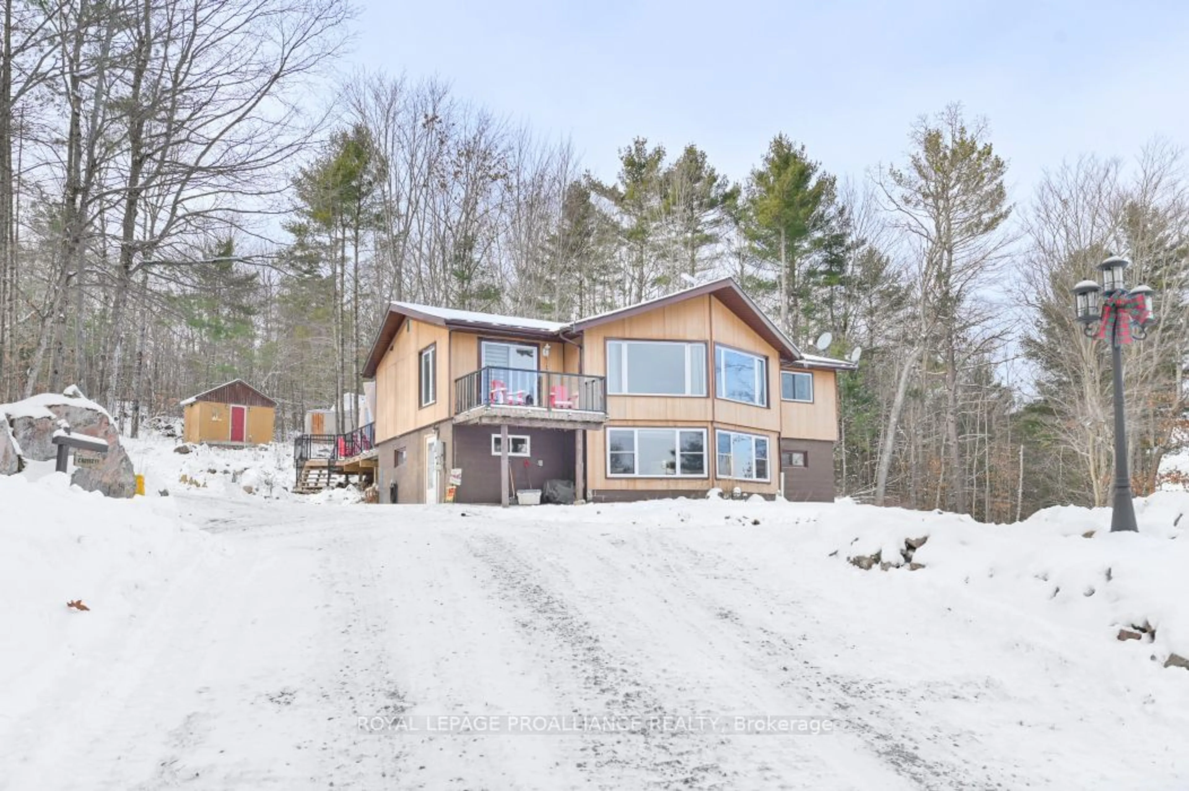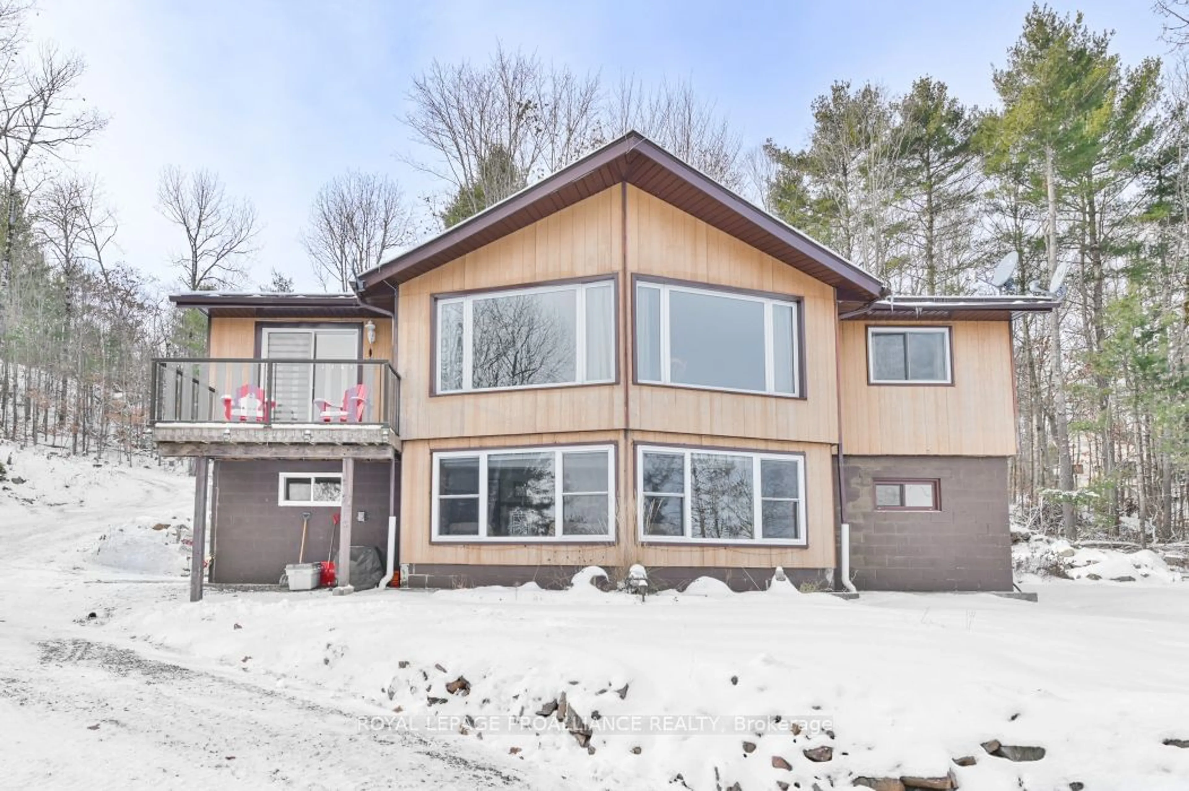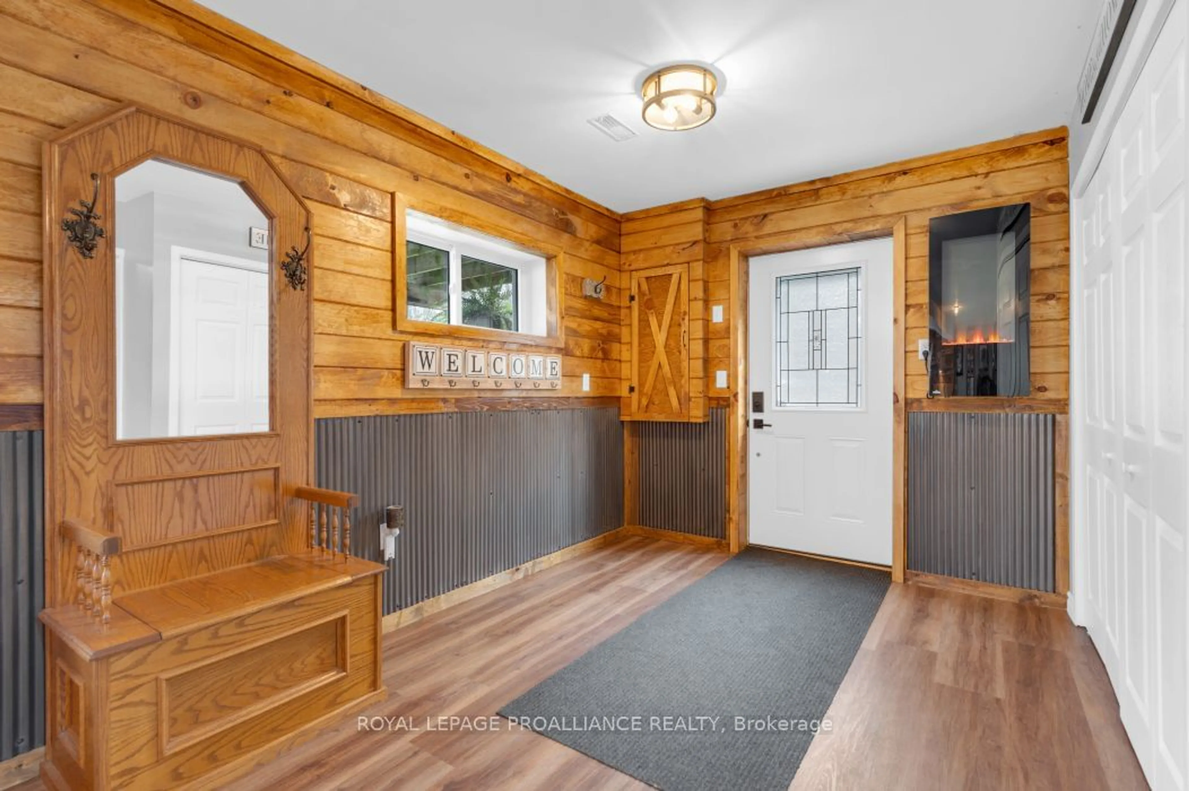17206 & 17189 A Highway 41 N/A, Cloyne, Ontario K0H 1K0
Contact us about this property
Highlights
Estimated ValueThis is the price Wahi expects this property to sell for.
The calculation is powered by our Instant Home Value Estimate, which uses current market and property price trends to estimate your home’s value with a 90% accuracy rate.Not available
Price/Sqft$506/sqft
Est. Mortgage$4,831/mo
Tax Amount (2024)$2,314/yr
Days On Market73 days
Description
This unique opportunity offers the best of both worlds with a beautifully maintained 4-season home and a charming lakeside cottage on Mazinaw Lake in the stunning Land O'Lakes Region. HOME: The 4-bedroom, 2-bathroom home sits on 1.27 acres adjacent to crown land, perfect for year-round living with easy access to snowmobile trails, Tappings Landing Boat Launch, and Bon Echo Provincial Park. Featuring an open-concept design, floor-to-ceiling windows capture breathtaking sunrise views, and recent updates include a Metal Interlock Roof (2011), Propane Furnace (2021), Central Air Unit (2020), Propane Fireplace (2017). Outdoor amenities include a spacious back deck, hot tub, detached heated garage, and Quonset garage for all your outdoor toys. COTTAGE: Just steps away, the cozy 3-bedroom, 1-bathroom cottage with laundry and a bunkie offers a magical retreat with the sensation of floating on water. Its deep, weed-free swim area showcases stunning views of Bon Echo Rock, and it comes furnished with three docks, water toys, and a water slide. Currently a 3-season setup, its easily winterizable, featuring updates like a new metal roof(2021), heat pump and fireplace (2022), sewage pump, and windows (2024). Together, these properties offer an unparalleled lifestyle live in comfort year-round while enjoying your very own lakeside escape or explore rental opportunities.
Property Details
Interior
Features
Bsmt Floor
Bathroom
1.93 x 2.24Rec
10.42 x 4.95Laundry
3.28 x 2.64Br
3.47 x 3.22Exterior
Features
Parking
Garage spaces 1
Garage type Detached
Other parking spaces 10
Total parking spaces 11
Property History
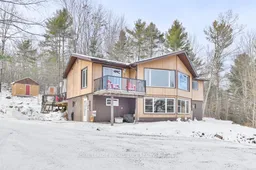 40
40
